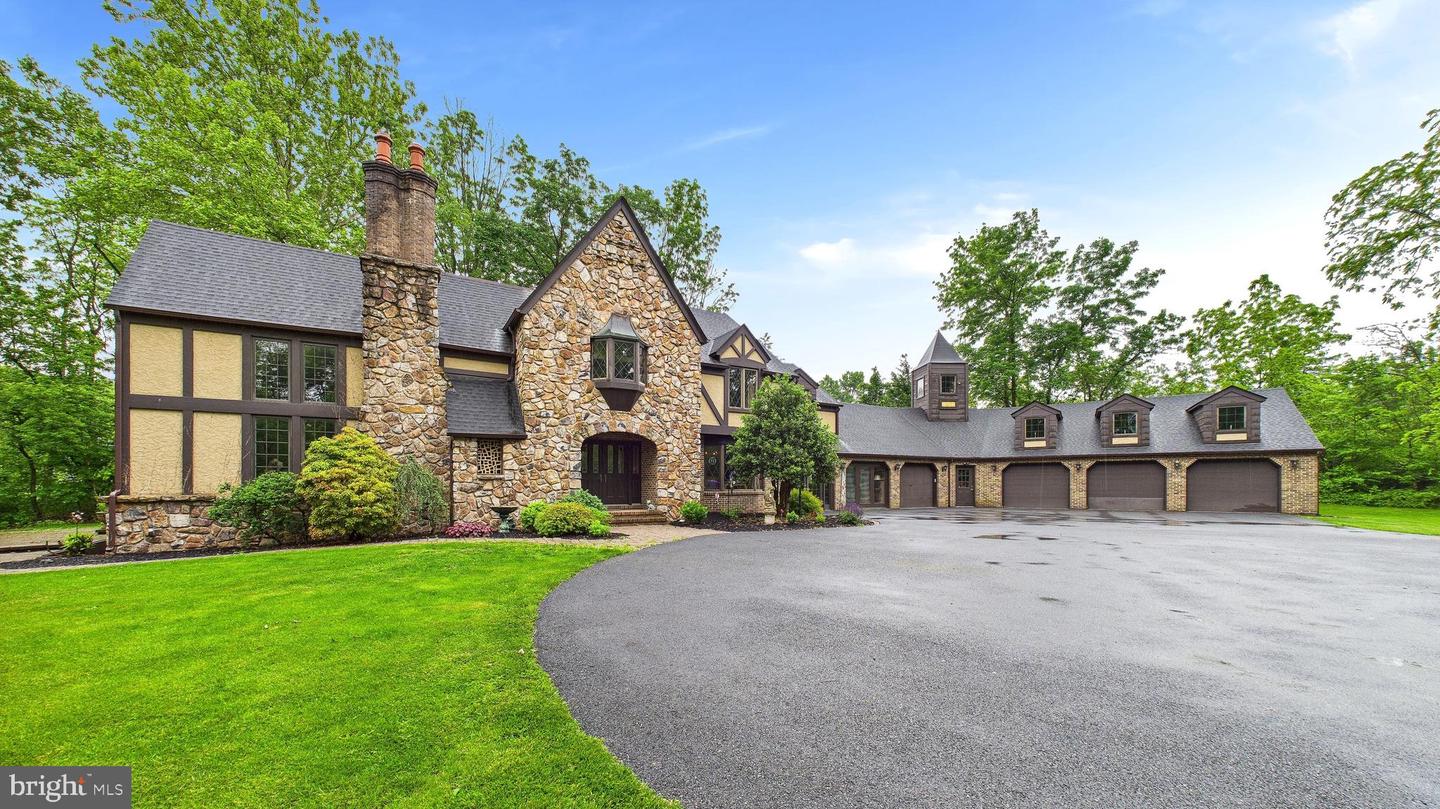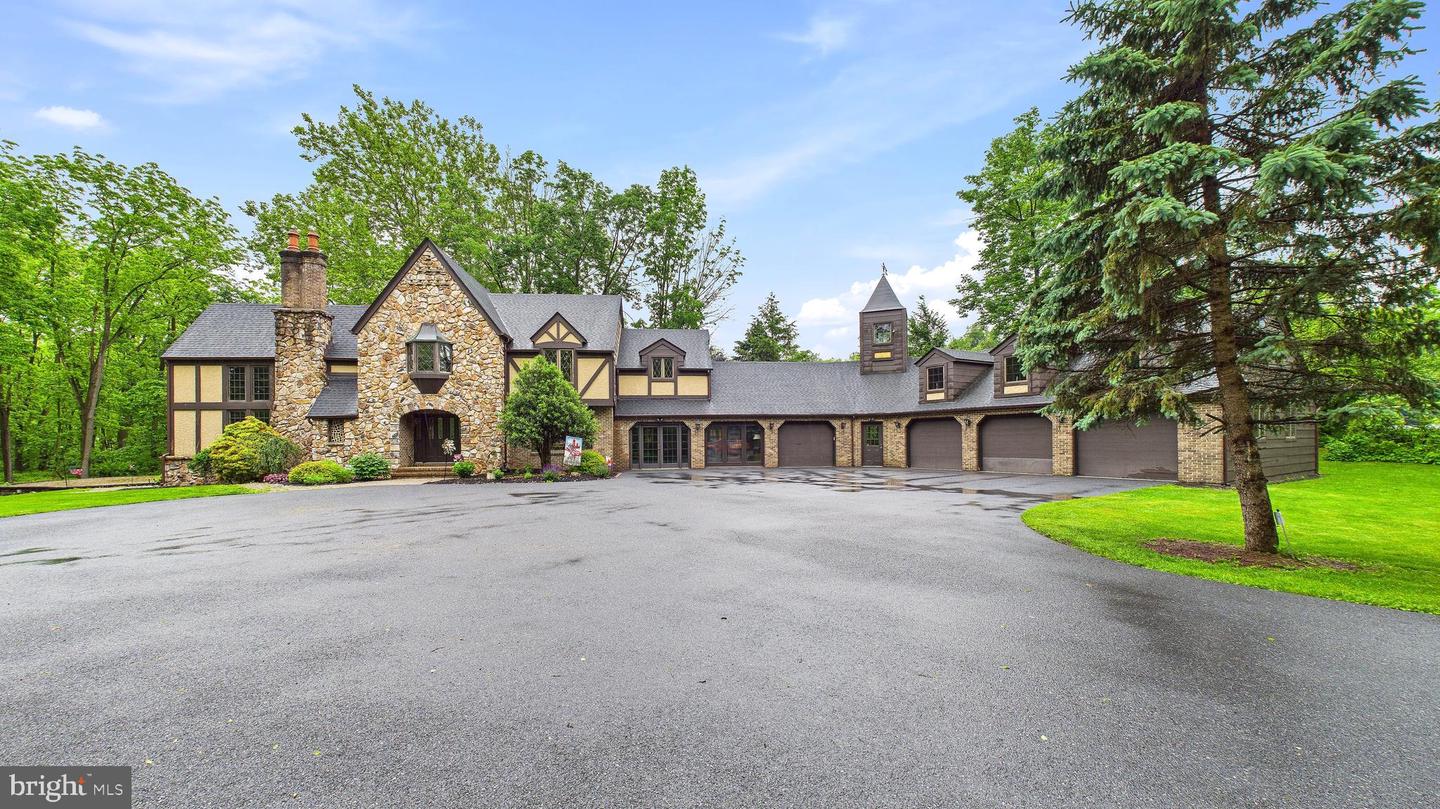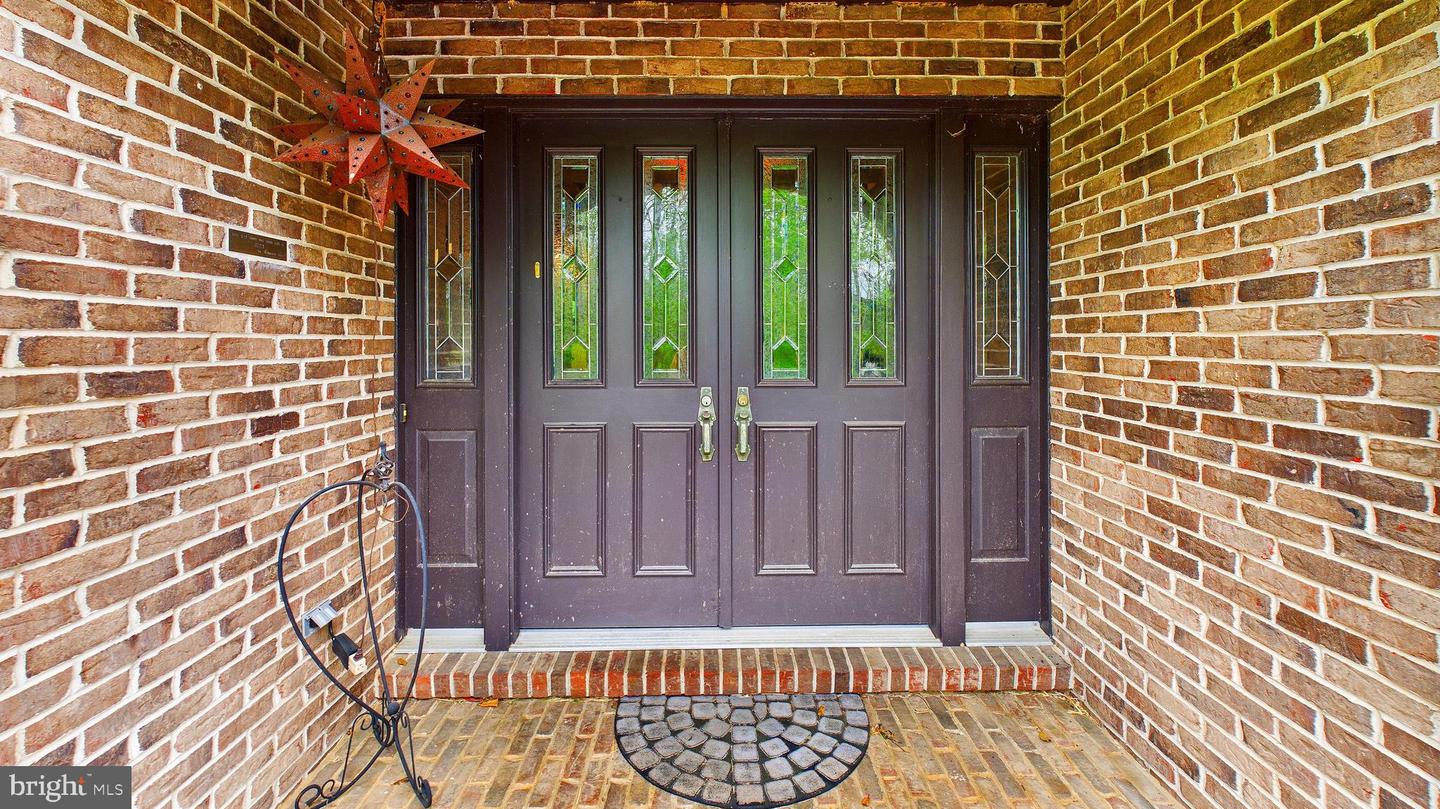


2135 Wehr Mill Rd, Allentown, PA 18104
$884,000
4
Beds
3
Baths
4,938
Sq Ft
Single Family
Pending
Listed by
Jonathan Campbell
Real Of Pennsylvania
Last updated:
August 1, 2025, 07:29 AM
MLS#
PALH2012178
Source:
BRIGHTMLS
About This Home
Home Facts
Single Family
3 Baths
4 Bedrooms
Built in 1983
Price Summary
884,000
$179 per Sq. Ft.
MLS #:
PALH2012178
Last Updated:
August 1, 2025, 07:29 AM
Added:
2 month(s) ago
Rooms & Interior
Bedrooms
Total Bedrooms:
4
Bathrooms
Total Bathrooms:
3
Full Bathrooms:
3
Interior
Living Area:
4,938 Sq. Ft.
Structure
Structure
Architectural Style:
Craftsman, Tudor
Building Area:
4,938 Sq. Ft.
Year Built:
1983
Lot
Lot Size (Sq. Ft):
174,240
Finances & Disclosures
Price:
$884,000
Price per Sq. Ft:
$179 per Sq. Ft.
Contact an Agent
Yes, I would like more information from Coldwell Banker. Please use and/or share my information with a Coldwell Banker agent to contact me about my real estate needs.
By clicking Contact I agree a Coldwell Banker Agent may contact me by phone or text message including by automated means and prerecorded messages about real estate services, and that I can access real estate services without providing my phone number. I acknowledge that I have read and agree to the Terms of Use and Privacy Notice.
Contact an Agent
Yes, I would like more information from Coldwell Banker. Please use and/or share my information with a Coldwell Banker agent to contact me about my real estate needs.
By clicking Contact I agree a Coldwell Banker Agent may contact me by phone or text message including by automated means and prerecorded messages about real estate services, and that I can access real estate services without providing my phone number. I acknowledge that I have read and agree to the Terms of Use and Privacy Notice.