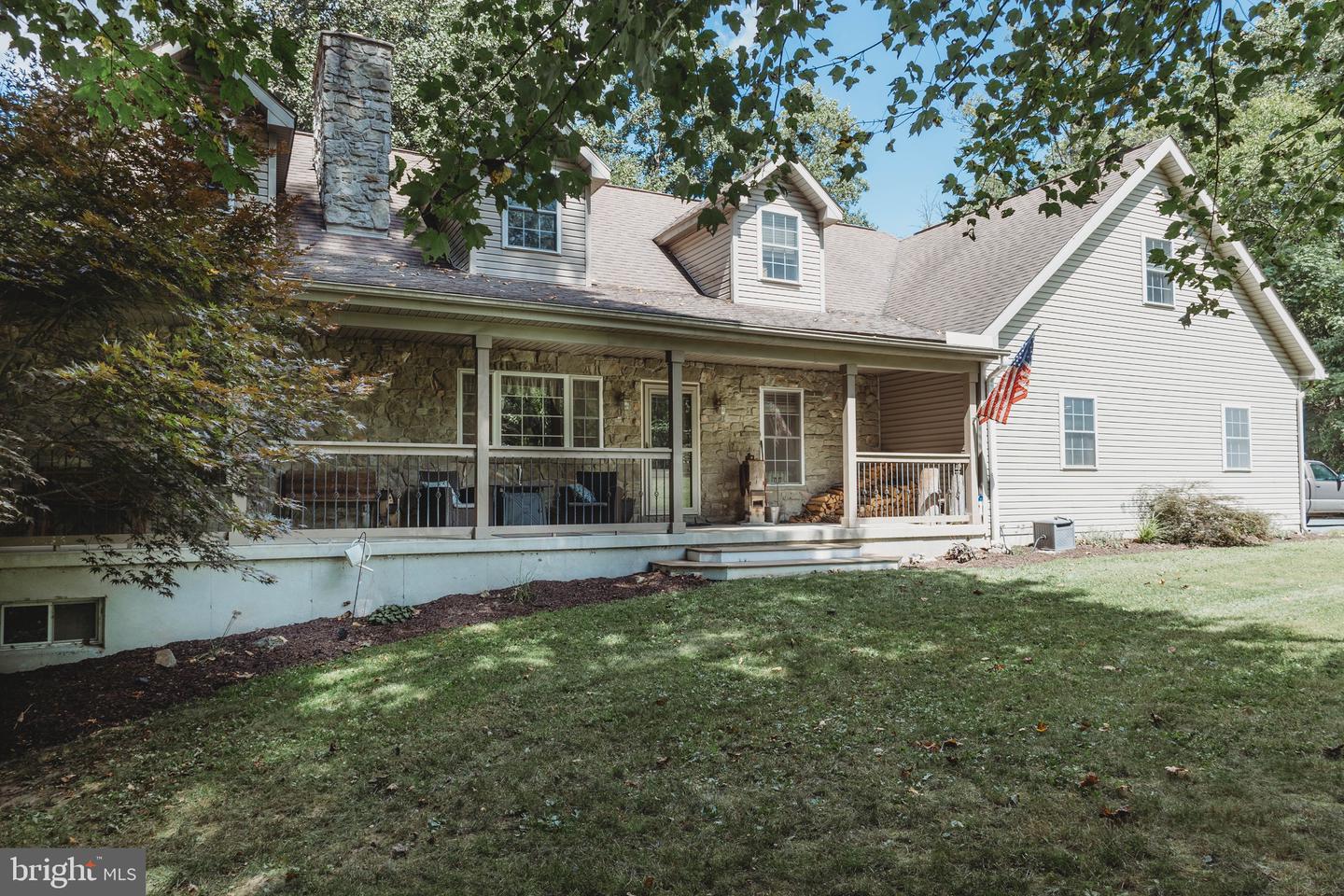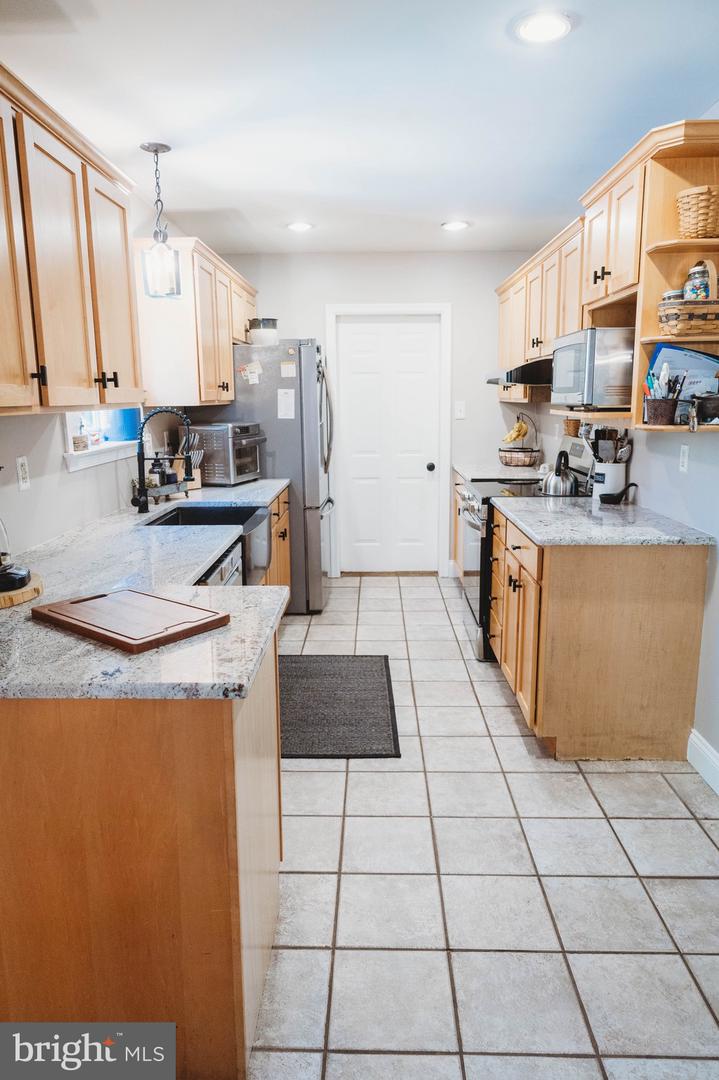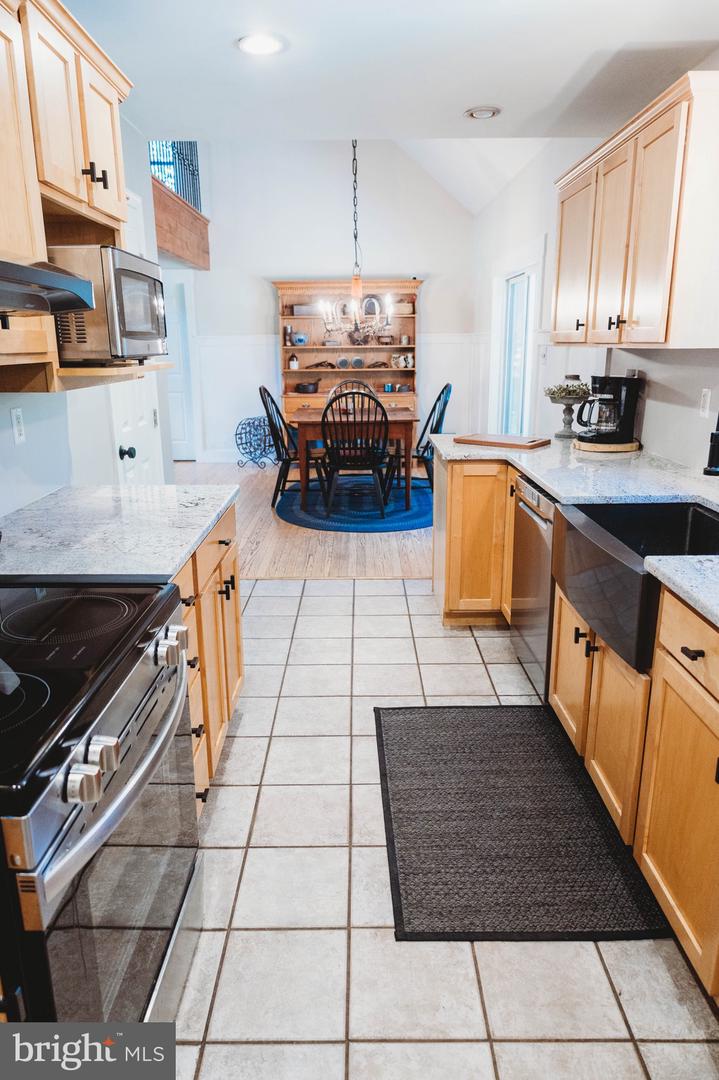


1395 Woodside Ave, Alburtis, PA 18011
$599,000
4
Beds
3
Baths
2,439
Sq Ft
Single Family
Active
Listed by
Kelly Panetta
Megan Jo Herr
RE/MAX Ready
Last updated:
September 6, 2025, 01:46 PM
MLS#
PABK2062268
Source:
BRIGHTMLS
About This Home
Home Facts
Single Family
3 Baths
4 Bedrooms
Built in 2001
Price Summary
599,000
$245 per Sq. Ft.
MLS #:
PABK2062268
Last Updated:
September 6, 2025, 01:46 PM
Added:
3 day(s) ago
Rooms & Interior
Bedrooms
Total Bedrooms:
4
Bathrooms
Total Bathrooms:
3
Full Bathrooms:
3
Interior
Living Area:
2,439 Sq. Ft.
Structure
Structure
Architectural Style:
Cape Cod
Building Area:
2,439 Sq. Ft.
Year Built:
2001
Lot
Lot Size (Sq. Ft):
101,059
Finances & Disclosures
Price:
$599,000
Price per Sq. Ft:
$245 per Sq. Ft.
See this home in person
Attend an upcoming open house
Sun, Sep 7
01:00 PM - 03:00 PMContact an Agent
Yes, I would like more information from Coldwell Banker. Please use and/or share my information with a Coldwell Banker agent to contact me about my real estate needs.
By clicking Contact I agree a Coldwell Banker Agent may contact me by phone or text message including by automated means and prerecorded messages about real estate services, and that I can access real estate services without providing my phone number. I acknowledge that I have read and agree to the Terms of Use and Privacy Notice.
Contact an Agent
Yes, I would like more information from Coldwell Banker. Please use and/or share my information with a Coldwell Banker agent to contact me about my real estate needs.
By clicking Contact I agree a Coldwell Banker Agent may contact me by phone or text message including by automated means and prerecorded messages about real estate services, and that I can access real estate services without providing my phone number. I acknowledge that I have read and agree to the Terms of Use and Privacy Notice.