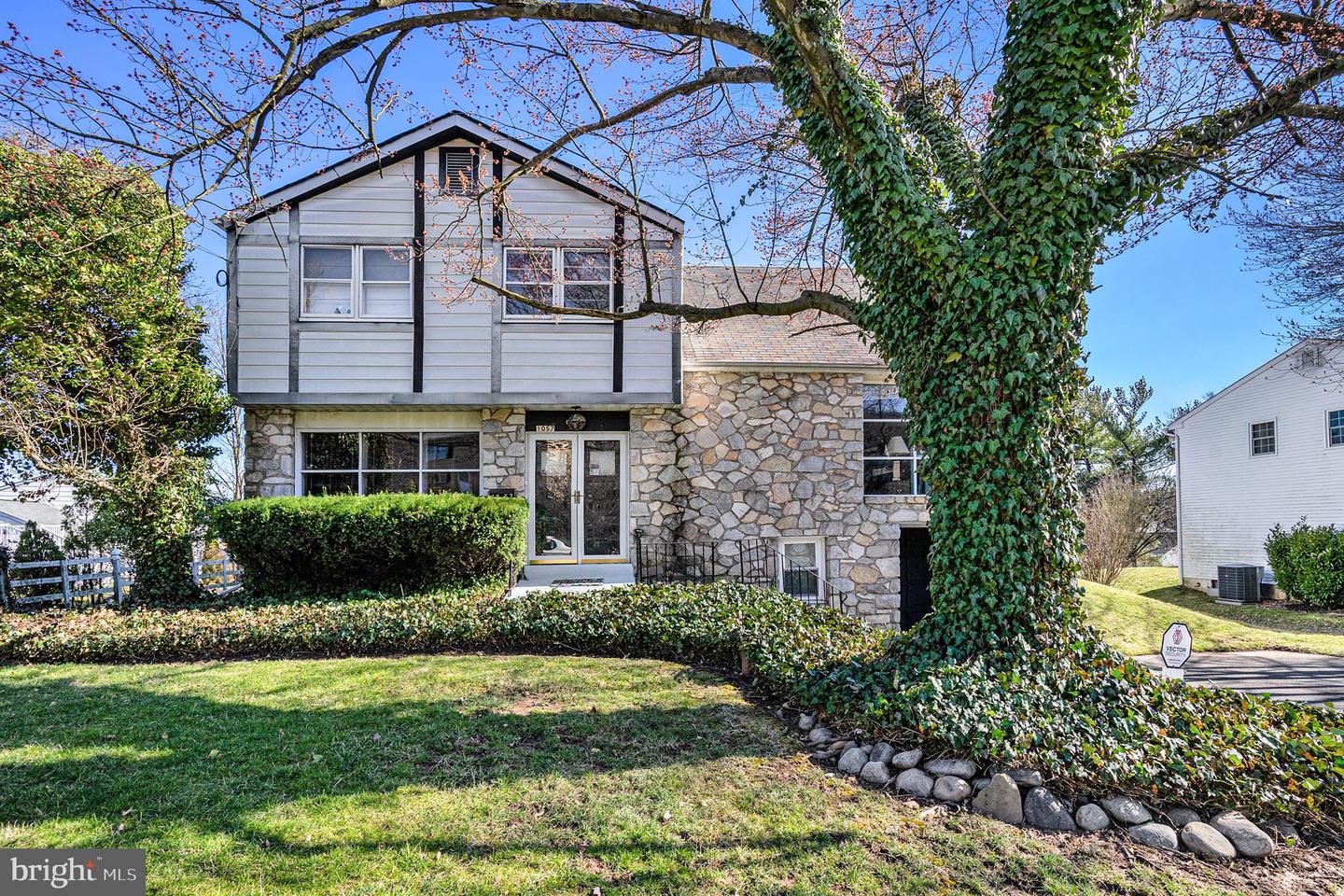Local Realty Service Provided By: Coldwell Banker Waterman Realty

1057 Fitzwatertown Rd, Abington, PA 19001
$465,000
4
Beds
3
Baths
3,079
Sq Ft
Single Family
Sold
Listed by
Rhonda Rosenthal
Bought with Iron Valley Real Estate Doylestown
Bhhs Fox & Roach-Blue Bell, (215) 542-2200
MLS#
PAMC2065474
Source:
BRIGHTMLS
Sorry, we are unable to map this address
About This Home
Home Facts
Single Family
3 Baths
4 Bedrooms
Built in 1966
Price Summary
479,900
$155 per Sq. Ft.
MLS #:
PAMC2065474
Sold:
May 18, 2023
Rooms & Interior
Bedrooms
Total Bedrooms:
4
Bathrooms
Total Bathrooms:
3
Full Bathrooms:
2
Interior
Living Area:
3,079 Sq. Ft.
Structure
Structure
Architectural Style:
Split Level
Building Area:
3,079 Sq. Ft.
Year Built:
1966
Lot
Lot Size (Sq. Ft):
13,503
Finances & Disclosures
Price:
$479,900
Price per Sq. Ft:
$155 per Sq. Ft.
Source:BRIGHTMLS
The information being provided by Bright Mls is for the consumer’s personal, non-commercial use and may not be used for any purpose other than to identify prospective properties consumers may be interested in purchasing. The information is deemed reliable but not guaranteed and should therefore be independently verified. © 2026 Bright Mls All rights reserved.