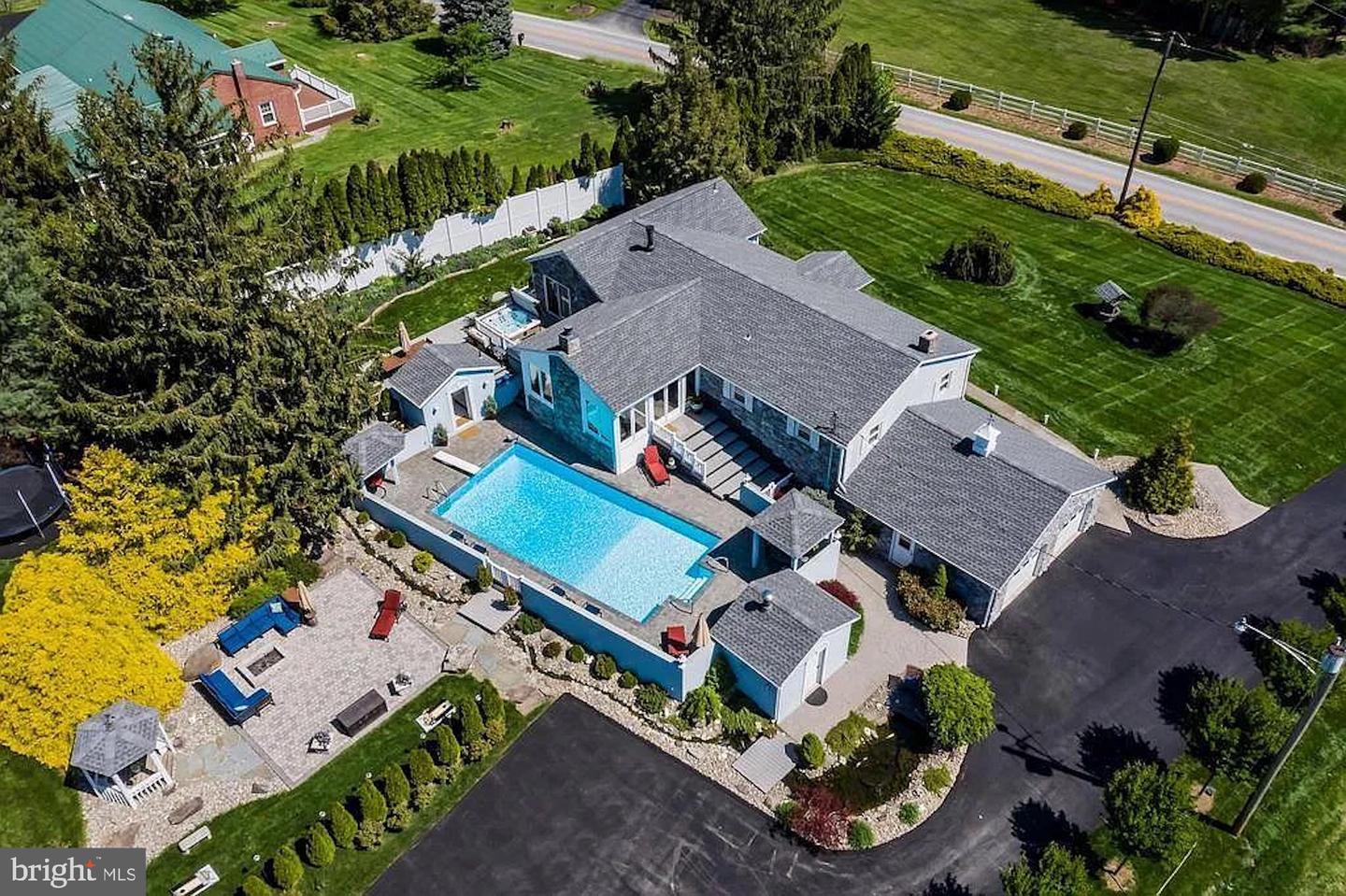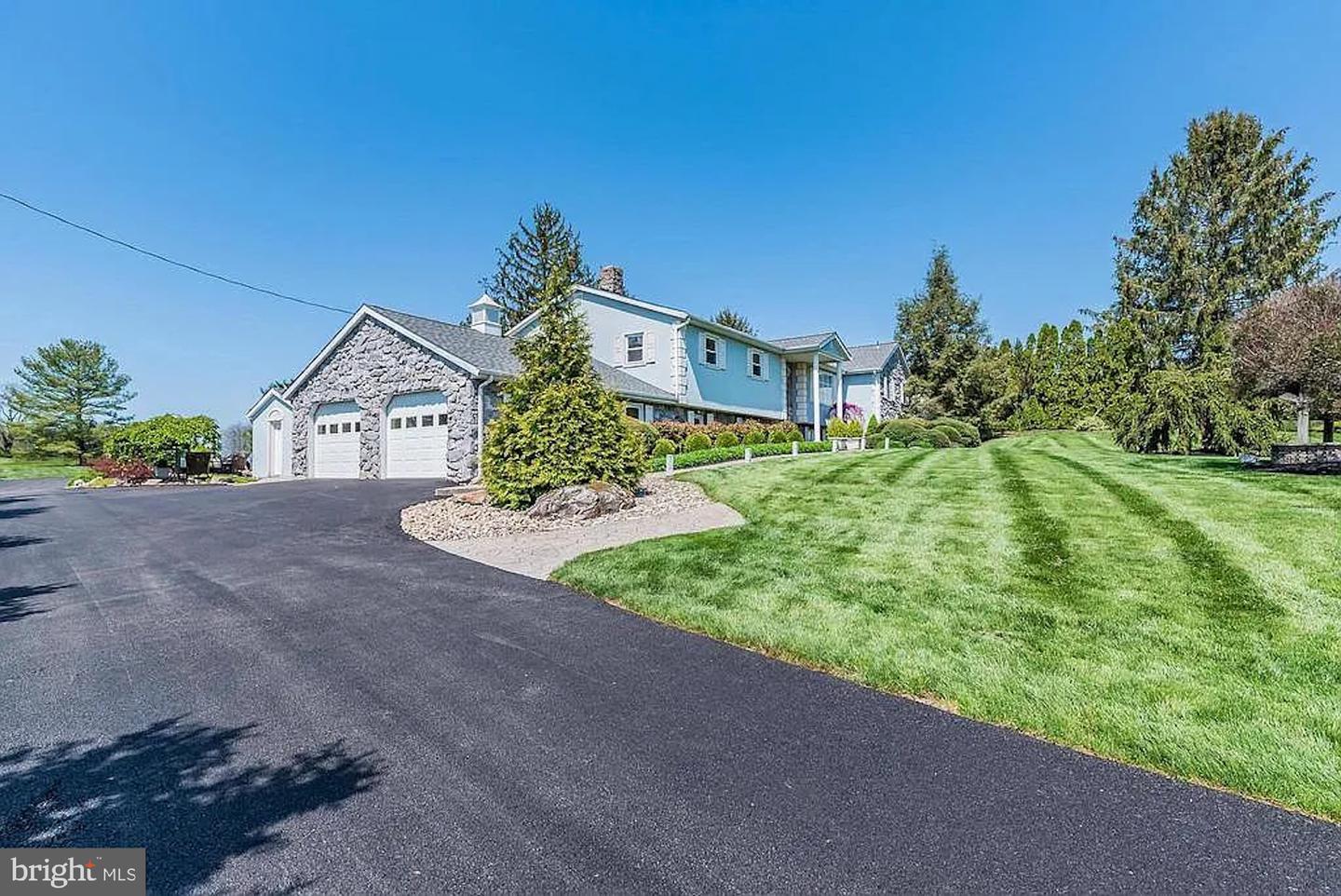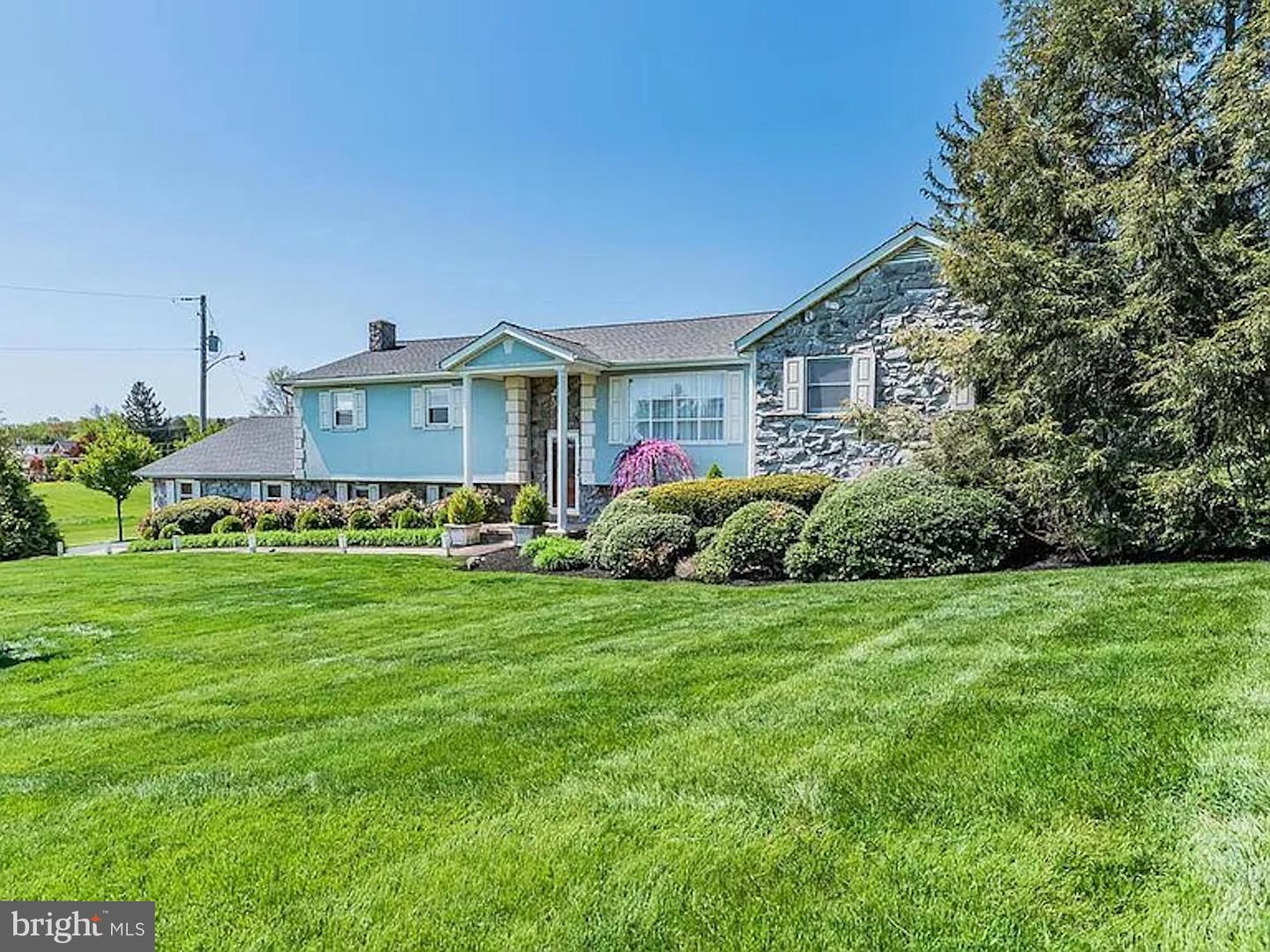


270 Brough Rd, Abbottstown, PA 17301
$549,000
5
Beds
4
Baths
4,013
Sq Ft
Single Family
Active
Listed by
David L Sites
Susan Mae Reed
Sites Realty, Inc.
Last updated:
June 15, 2025, 01:48 PM
MLS#
PAAD2018124
Source:
BRIGHTMLS
About This Home
Home Facts
Single Family
4 Baths
5 Bedrooms
Built in 1970
Price Summary
549,000
$136 per Sq. Ft.
MLS #:
PAAD2018124
Last Updated:
June 15, 2025, 01:48 PM
Added:
6 day(s) ago
Rooms & Interior
Bedrooms
Total Bedrooms:
5
Bathrooms
Total Bathrooms:
4
Full Bathrooms:
4
Interior
Living Area:
4,013 Sq. Ft.
Structure
Structure
Architectural Style:
Contemporary, Split Foyer
Building Area:
4,013 Sq. Ft.
Year Built:
1970
Lot
Lot Size (Sq. Ft):
55,321
Finances & Disclosures
Price:
$549,000
Price per Sq. Ft:
$136 per Sq. Ft.
Contact an Agent
Yes, I would like more information from Coldwell Banker. Please use and/or share my information with a Coldwell Banker agent to contact me about my real estate needs.
By clicking Contact I agree a Coldwell Banker Agent may contact me by phone or text message including by automated means and prerecorded messages about real estate services, and that I can access real estate services without providing my phone number. I acknowledge that I have read and agree to the Terms of Use and Privacy Notice.
Contact an Agent
Yes, I would like more information from Coldwell Banker. Please use and/or share my information with a Coldwell Banker agent to contact me about my real estate needs.
By clicking Contact I agree a Coldwell Banker Agent may contact me by phone or text message including by automated means and prerecorded messages about real estate services, and that I can access real estate services without providing my phone number. I acknowledge that I have read and agree to the Terms of Use and Privacy Notice.