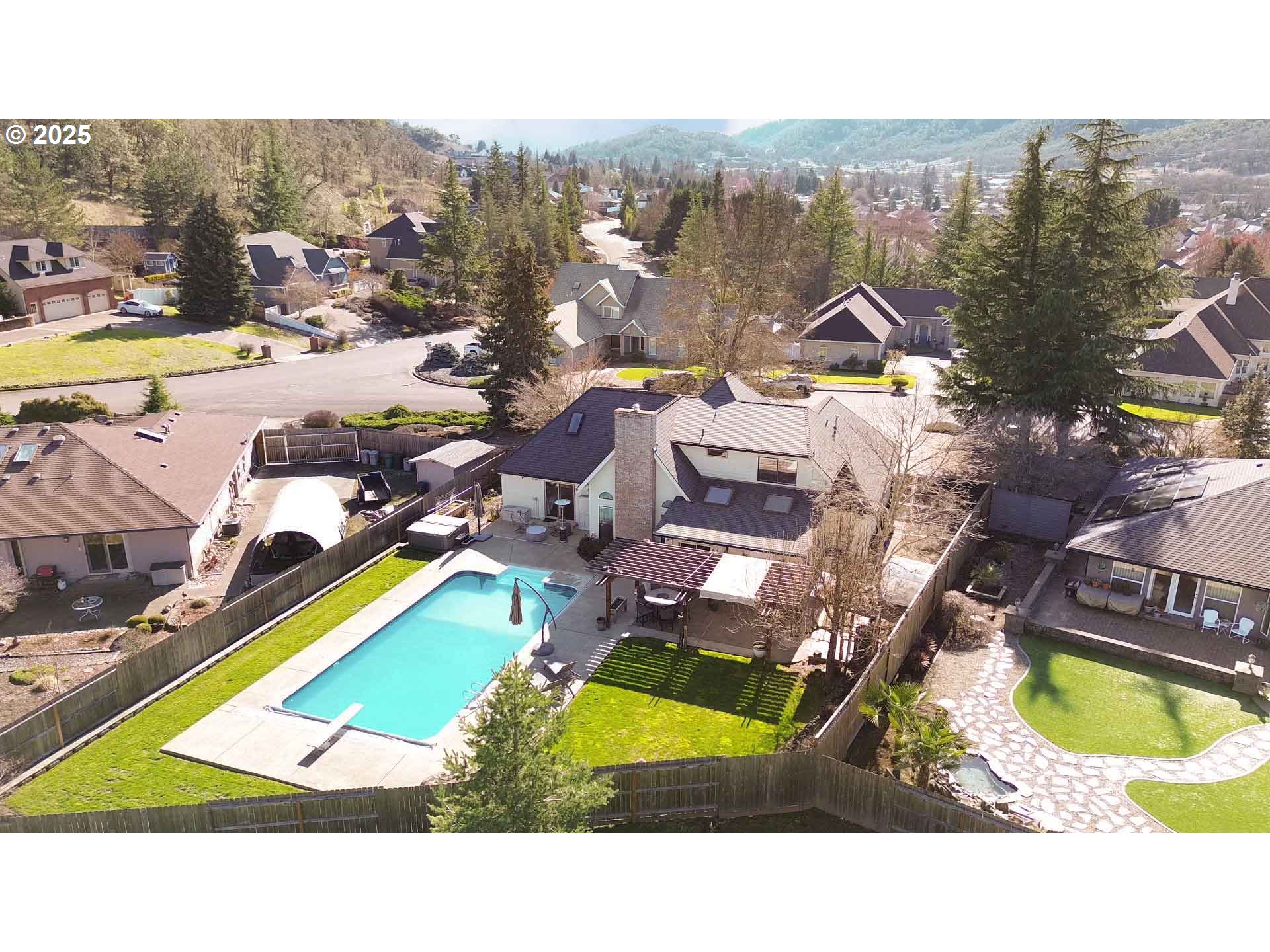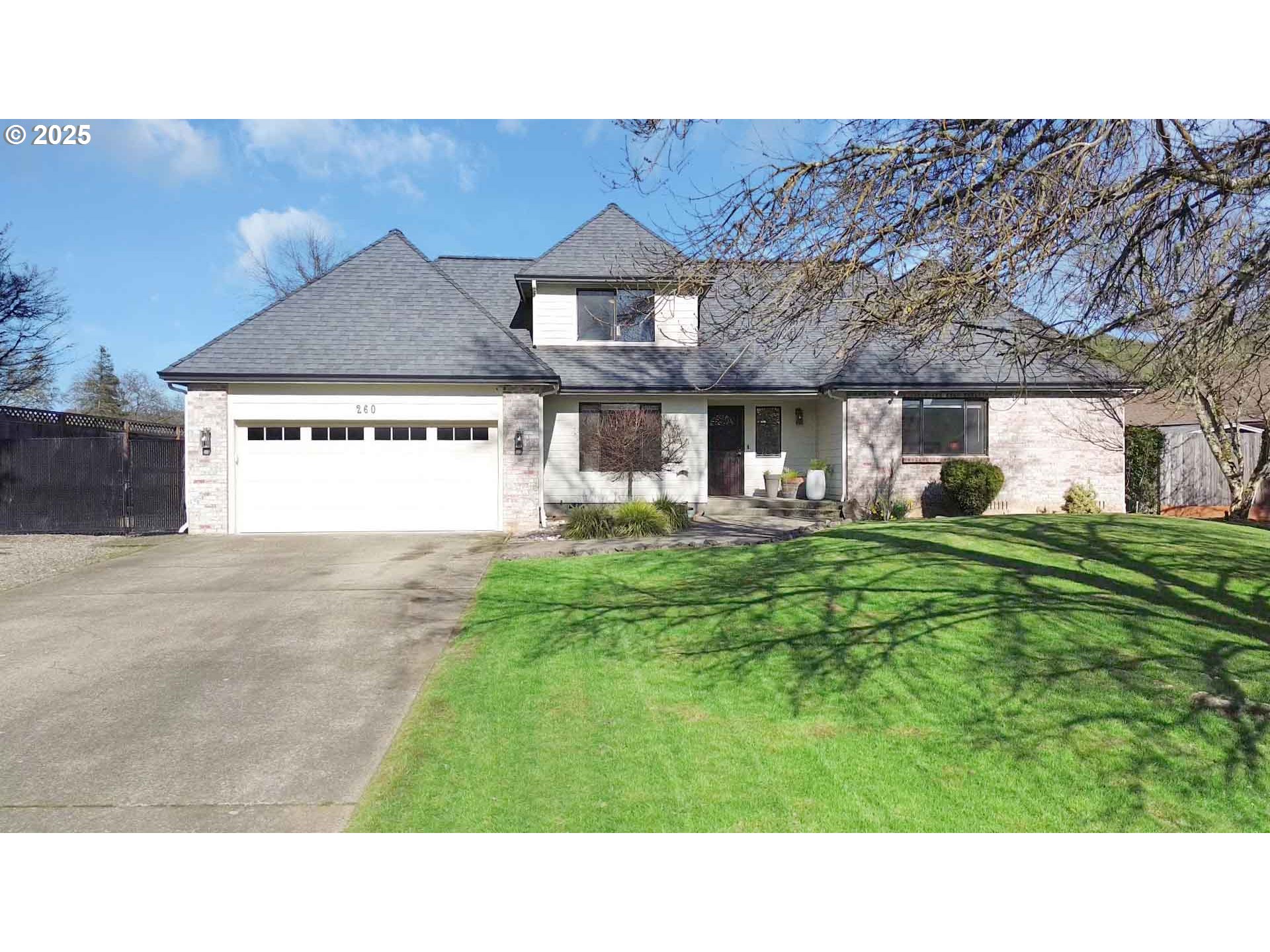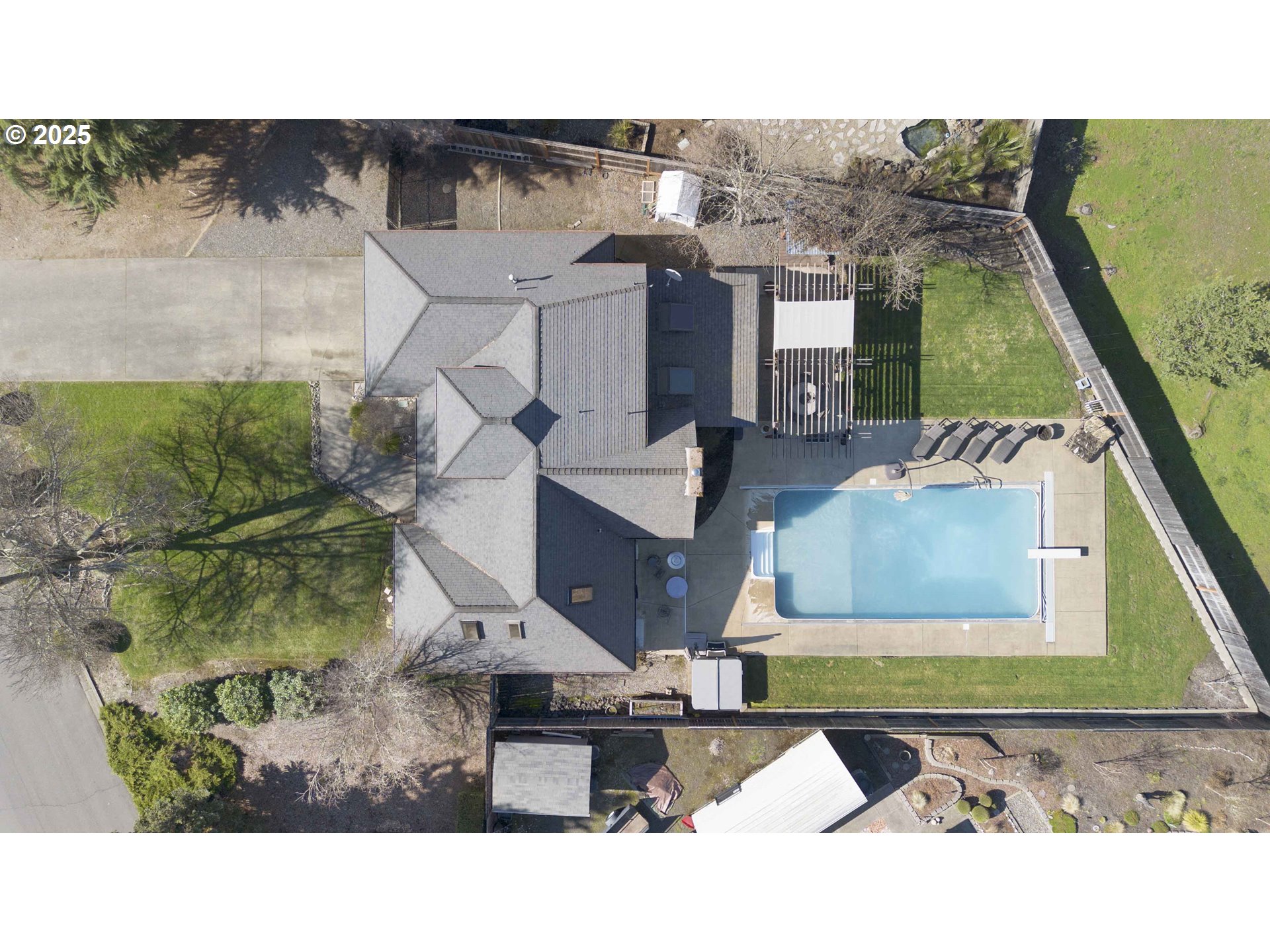260 Aster St, Winchester, OR 97495
$679,900
4
Beds
3
Baths
2,902
Sq Ft
Single Family
Active
Listed by
Lisa Ollivant
RE/MAX Integrity
541-673-3272
Last updated:
July 31, 2025, 11:17 AM
MLS#
510676502
Source:
PORTLAND
About This Home
Home Facts
Single Family
3 Baths
4 Bedrooms
Built in 1990
Price Summary
679,900
$234 per Sq. Ft.
MLS #:
510676502
Last Updated:
July 31, 2025, 11:17 AM
Added:
4 month(s) ago
Rooms & Interior
Bedrooms
Total Bedrooms:
4
Bathrooms
Total Bathrooms:
3
Full Bathrooms:
3
Interior
Living Area:
2,902 Sq. Ft.
Structure
Structure
Architectural Style:
Contemporary
Building Area:
2,902 Sq. Ft.
Year Built:
1990
Lot
Lot Size (Sq. Ft):
14,374
Finances & Disclosures
Price:
$679,900
Price per Sq. Ft:
$234 per Sq. Ft.
Contact an Agent
Yes, I would like more information from Coldwell Banker. Please use and/or share my information with a Coldwell Banker agent to contact me about my real estate needs.
By clicking Contact I agree a Coldwell Banker Agent may contact me by phone or text message including by automated means and prerecorded messages about real estate services, and that I can access real estate services without providing my phone number. I acknowledge that I have read and agree to the Terms of Use and Privacy Notice.
Contact an Agent
Yes, I would like more information from Coldwell Banker. Please use and/or share my information with a Coldwell Banker agent to contact me about my real estate needs.
By clicking Contact I agree a Coldwell Banker Agent may contact me by phone or text message including by automated means and prerecorded messages about real estate services, and that I can access real estate services without providing my phone number. I acknowledge that I have read and agree to the Terms of Use and Privacy Notice.


