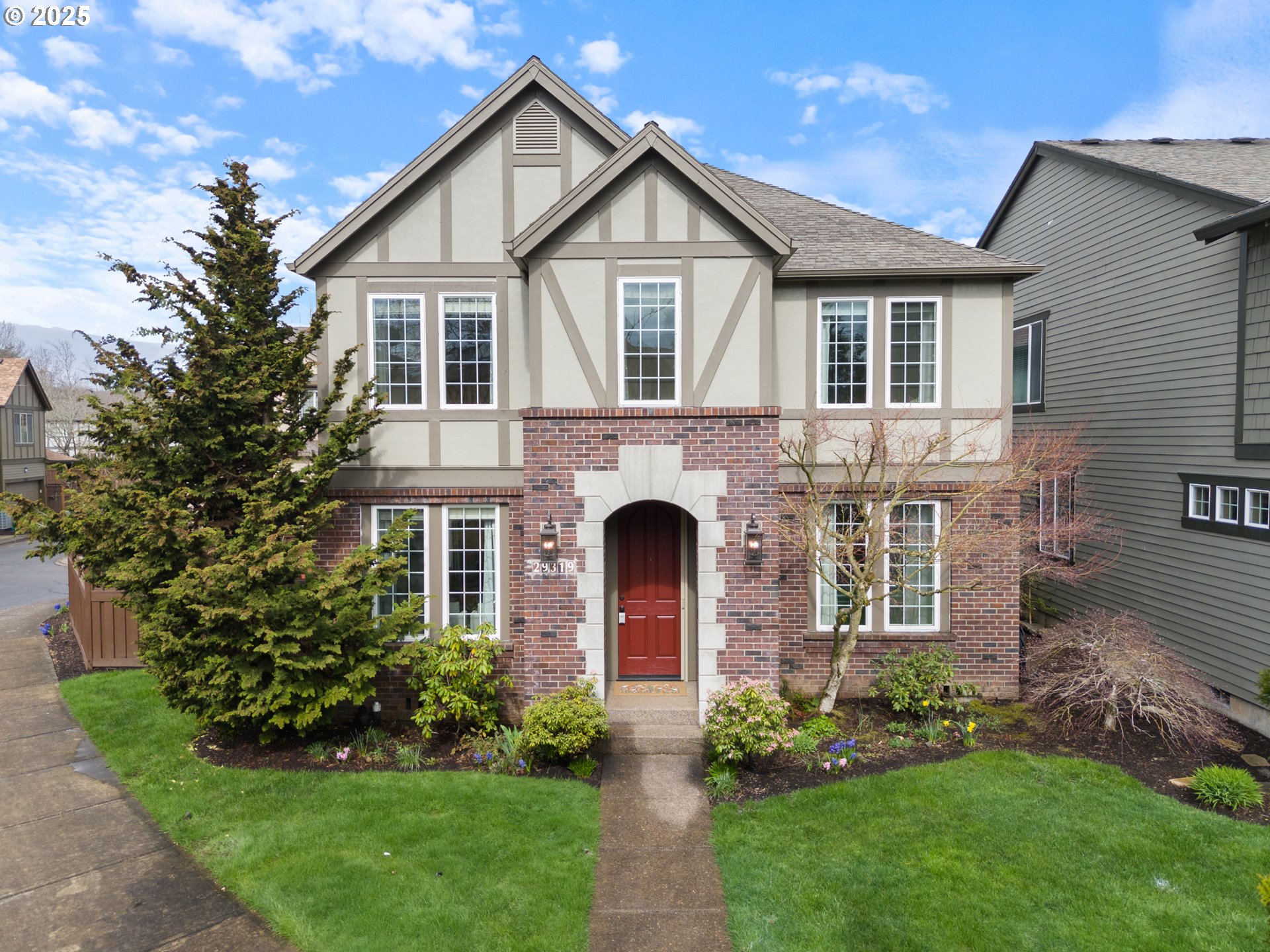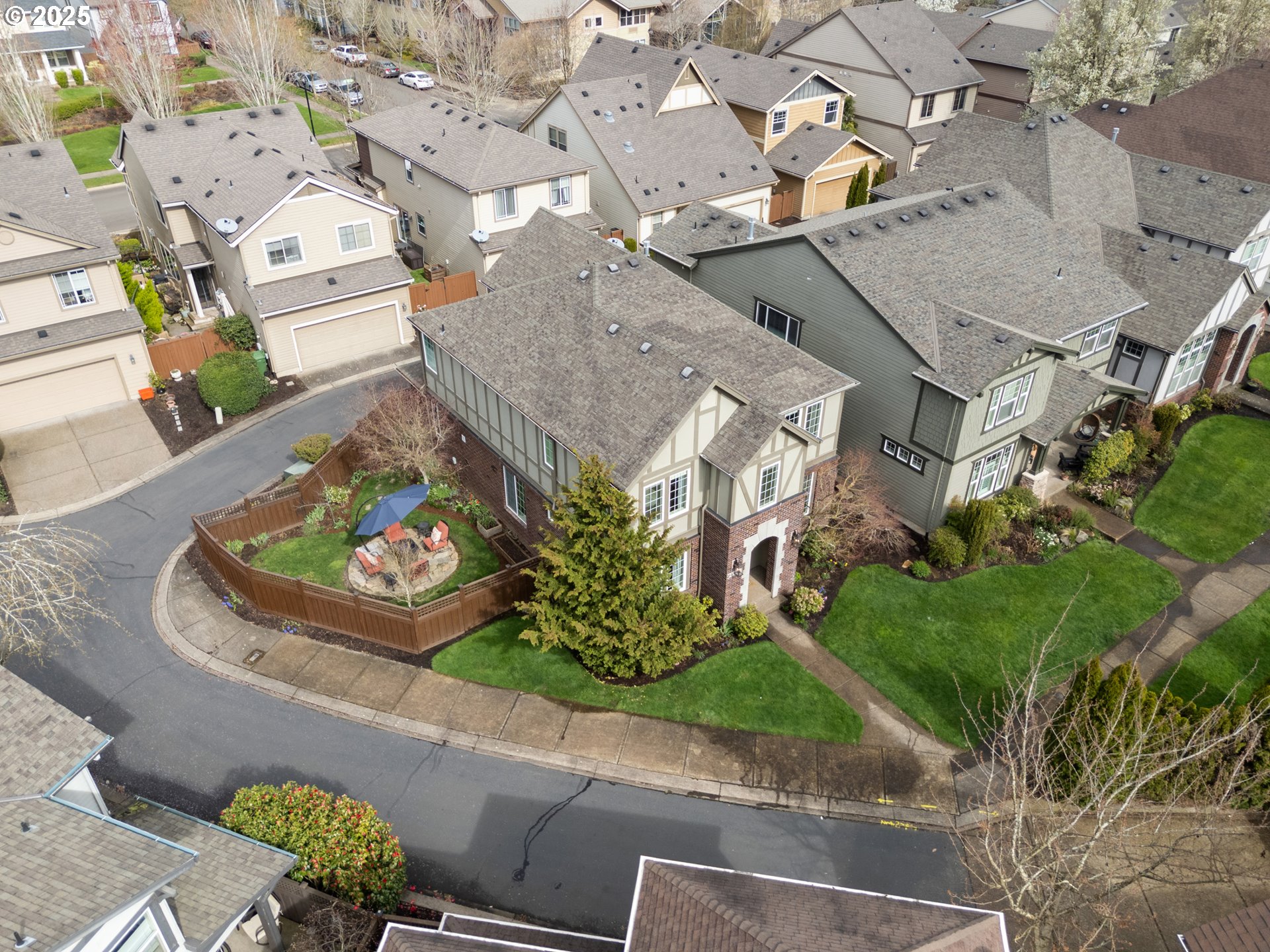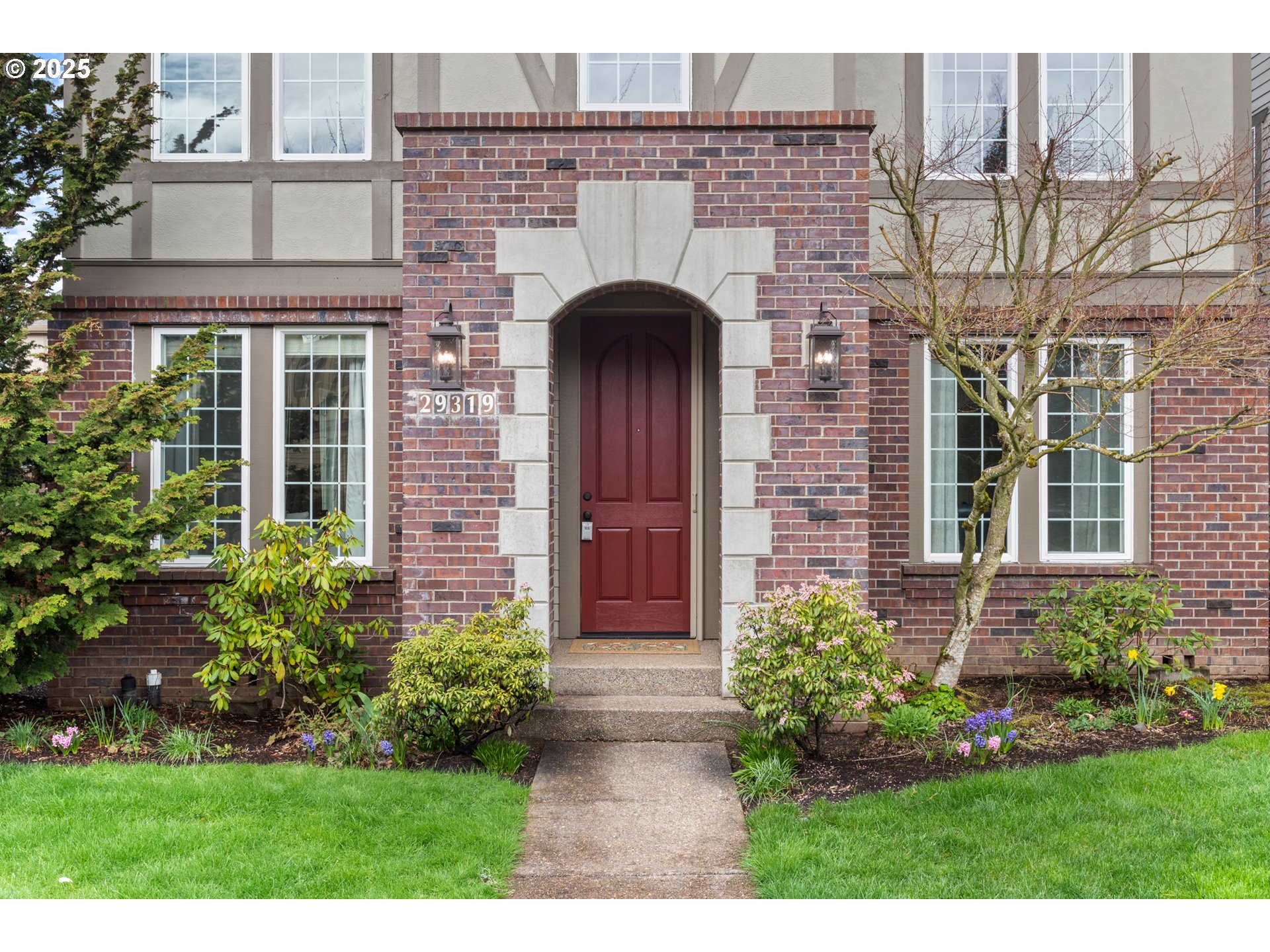


29319 SW Charlotte Ln, Wilsonville, OR 97070
Pending
Listed by
Jennie Hill
Keller Williams Realty Portland Premiere
503-597-2444
Last updated:
May 19, 2025, 03:17 AM
MLS#
512949464
Source:
PORTLAND
About This Home
Home Facts
Single Family
3 Baths
4 Bedrooms
Built in 2005
Price Summary
695,000
$295 per Sq. Ft.
MLS #:
512949464
Last Updated:
May 19, 2025, 03:17 AM
Added:
15 day(s) ago
Rooms & Interior
Bedrooms
Total Bedrooms:
4
Bathrooms
Total Bathrooms:
3
Full Bathrooms:
3
Interior
Living Area:
2,355 Sq. Ft.
Structure
Structure
Architectural Style:
2 Story, English
Building Area:
2,355 Sq. Ft.
Year Built:
2005
Finances & Disclosures
Price:
$695,000
Price per Sq. Ft:
$295 per Sq. Ft.
Contact an Agent
Yes, I would like more information from Coldwell Banker. Please use and/or share my information with a Coldwell Banker agent to contact me about my real estate needs.
By clicking Contact I agree a Coldwell Banker Agent may contact me by phone or text message including by automated means and prerecorded messages about real estate services, and that I can access real estate services without providing my phone number. I acknowledge that I have read and agree to the Terms of Use and Privacy Notice.
Contact an Agent
Yes, I would like more information from Coldwell Banker. Please use and/or share my information with a Coldwell Banker agent to contact me about my real estate needs.
By clicking Contact I agree a Coldwell Banker Agent may contact me by phone or text message including by automated means and prerecorded messages about real estate services, and that I can access real estate services without providing my phone number. I acknowledge that I have read and agree to the Terms of Use and Privacy Notice.