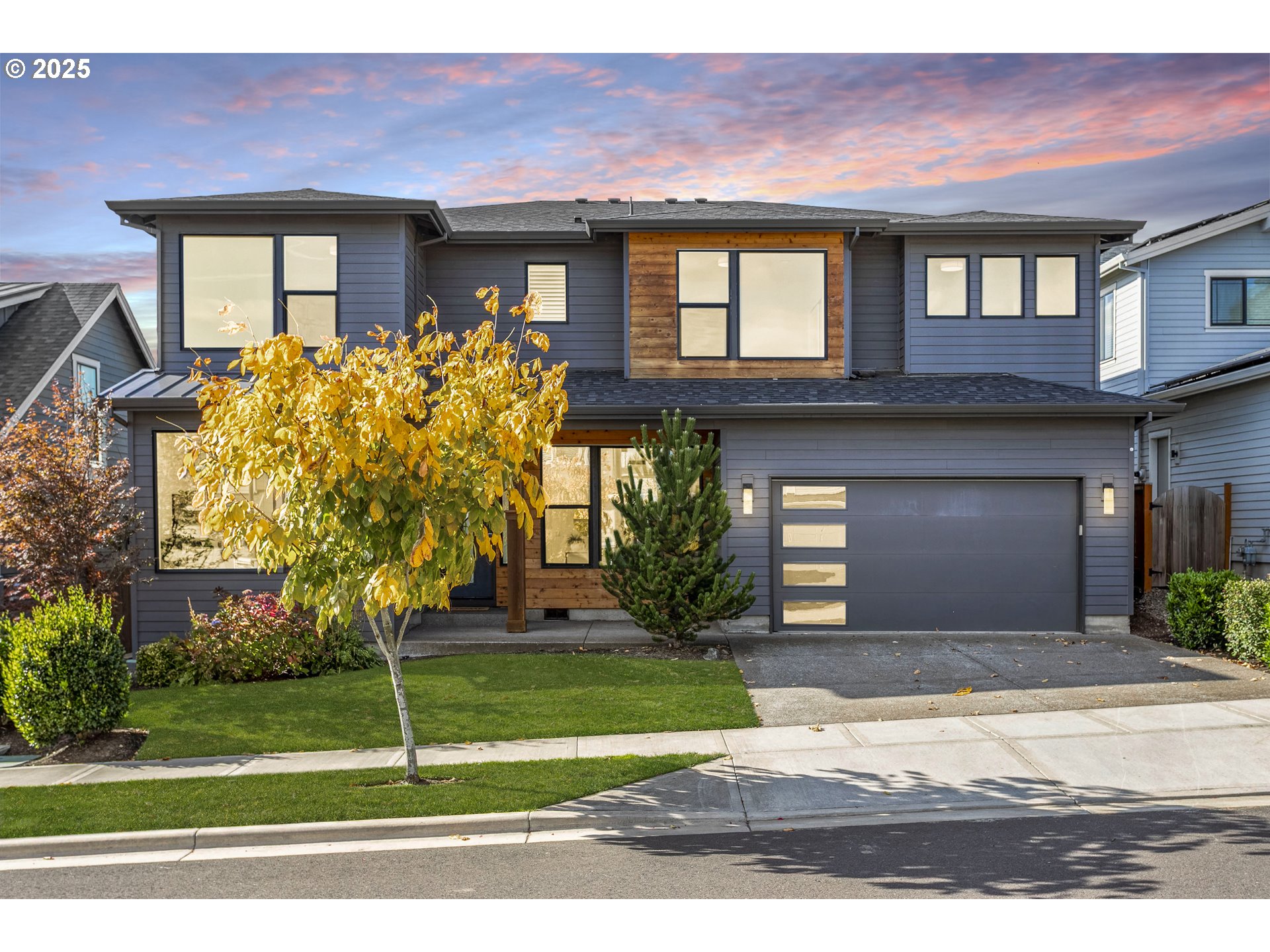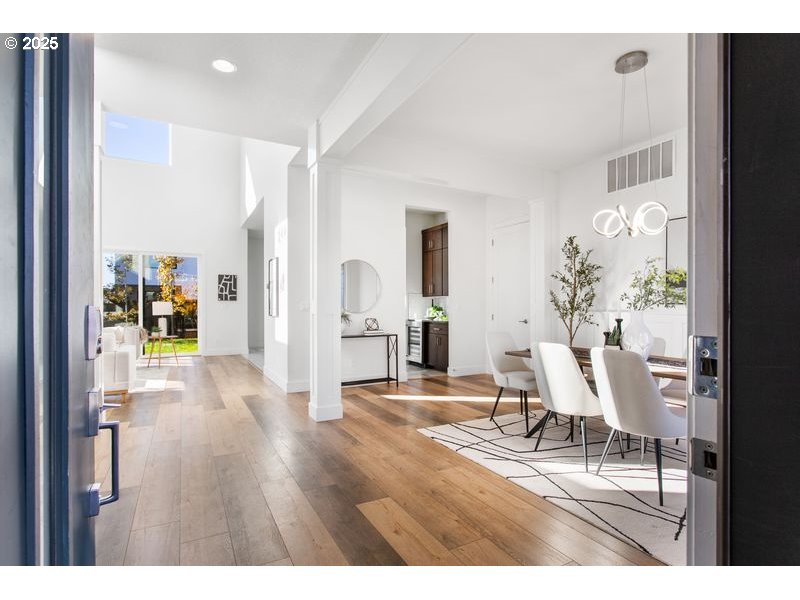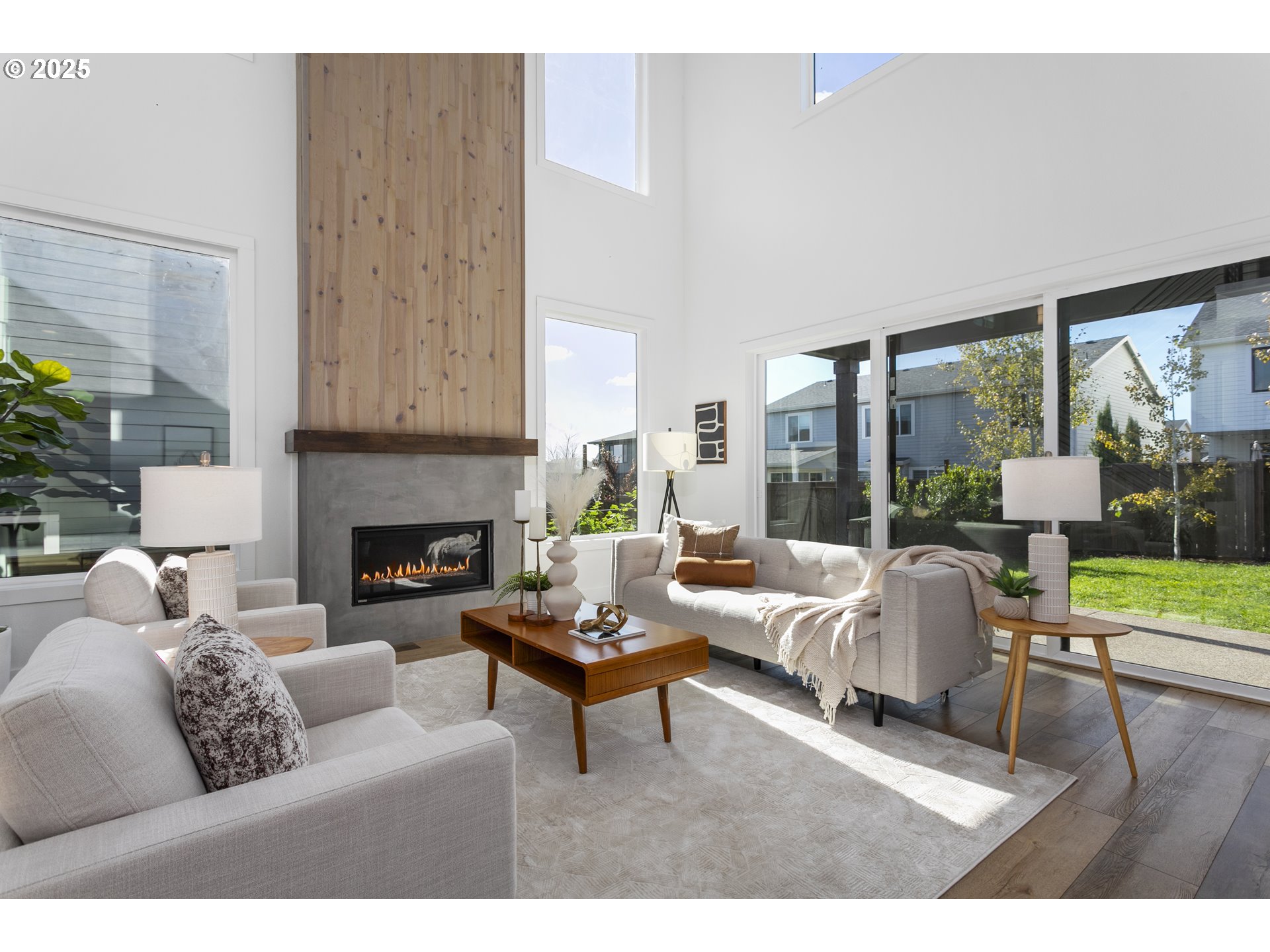27619 SW Marigold Ter, Wilsonville, OR 97070
Active
Listed by
Linda Heinrichs
Keller Williams Realty Portland Premiere
503-597-2444
Last updated:
November 19, 2025, 12:12 PM
MLS#
171783711
Source:
PORTLAND
About This Home
Home Facts
Single Family
3 Baths
5 Bedrooms
Built in 2021
Price Summary
960,000
$309 per Sq. Ft.
MLS #:
171783711
Last Updated:
November 19, 2025, 12:12 PM
Added:
a month ago
Rooms & Interior
Bedrooms
Total Bedrooms:
5
Bathrooms
Total Bathrooms:
3
Full Bathrooms:
3
Interior
Living Area:
3,097 Sq. Ft.
Structure
Structure
Architectural Style:
2 Story, Contemporary
Building Area:
3,097 Sq. Ft.
Year Built:
2021
Finances & Disclosures
Price:
$960,000
Price per Sq. Ft:
$309 per Sq. Ft.
Contact an Agent
Yes, I would like more information from Coldwell Banker. Please use and/or share my information with a Coldwell Banker agent to contact me about my real estate needs.
By clicking Contact I agree a Coldwell Banker Agent may contact me by phone or text message including by automated means and prerecorded messages about real estate services, and that I can access real estate services without providing my phone number. I acknowledge that I have read and agree to the Terms of Use and Privacy Notice.
Contact an Agent
Yes, I would like more information from Coldwell Banker. Please use and/or share my information with a Coldwell Banker agent to contact me about my real estate needs.
By clicking Contact I agree a Coldwell Banker Agent may contact me by phone or text message including by automated means and prerecorded messages about real estate services, and that I can access real estate services without providing my phone number. I acknowledge that I have read and agree to the Terms of Use and Privacy Notice.


