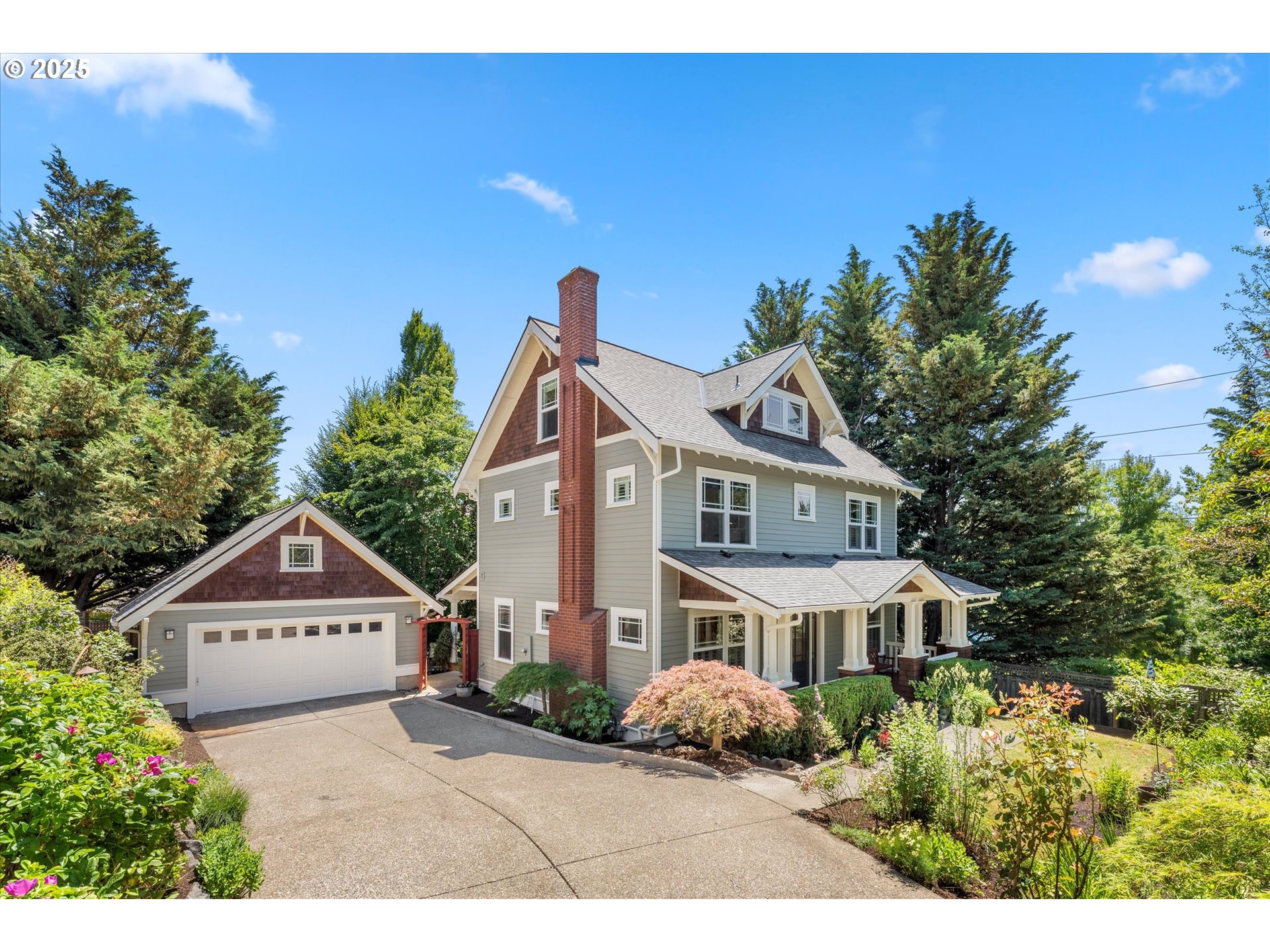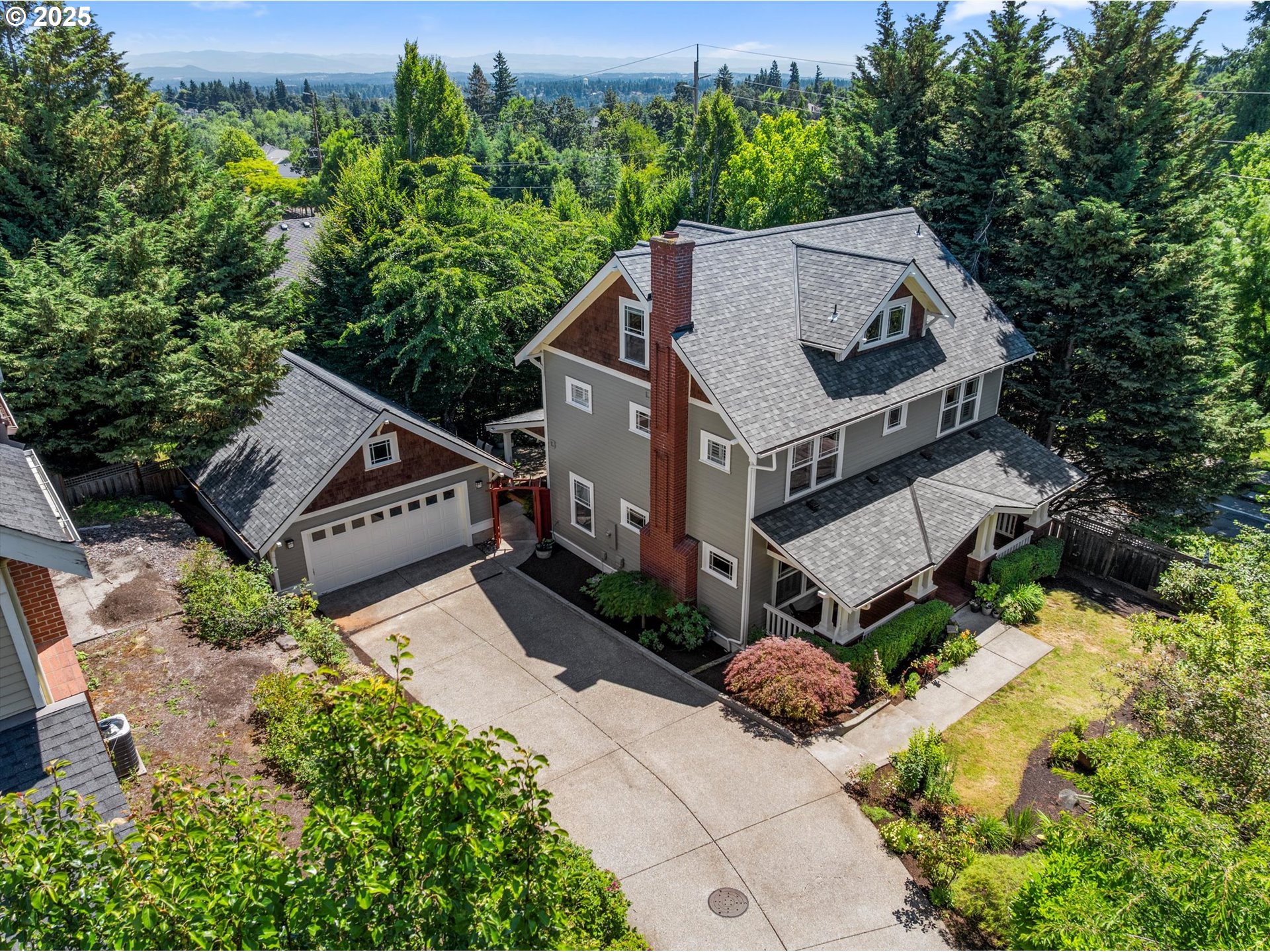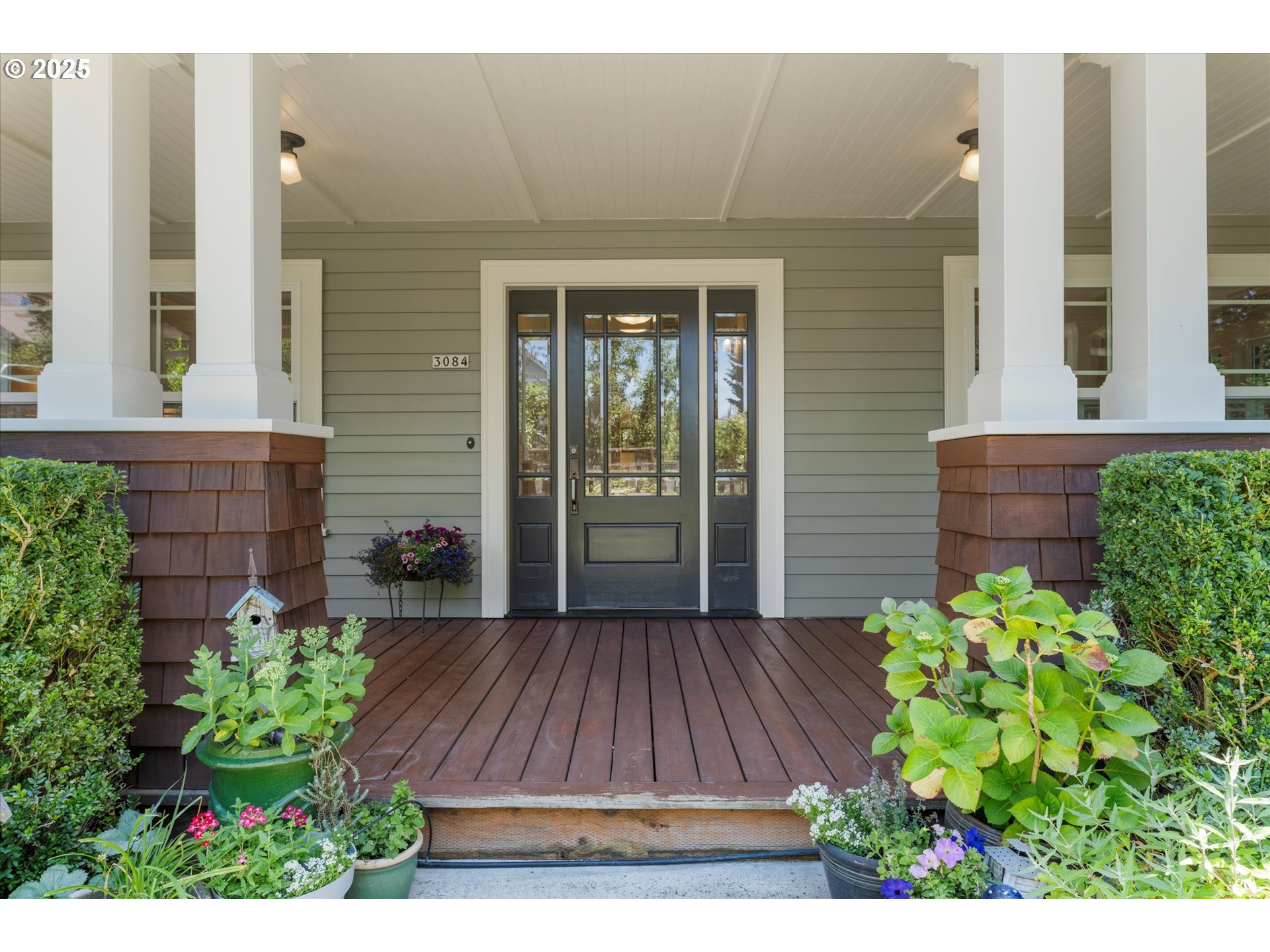


3084 Dillon Ln, Westlinn, OR 97068
$999,000
3
Beds
3
Baths
3,228
Sq Ft
Single Family
Active
Listed by
Pat Bangerter
Tiffany Walsh
Eleete Real Estate
503-292-1500
Last updated:
July 18, 2025, 01:25 PM
MLS#
242043535
Source:
PORTLAND
About This Home
Home Facts
Single Family
3 Baths
3 Bedrooms
Built in 2003
Price Summary
999,000
$309 per Sq. Ft.
MLS #:
242043535
Last Updated:
July 18, 2025, 01:25 PM
Added:
14 day(s) ago
Rooms & Interior
Bedrooms
Total Bedrooms:
3
Bathrooms
Total Bathrooms:
3
Full Bathrooms:
2
Interior
Living Area:
3,228 Sq. Ft.
Structure
Structure
Architectural Style:
Craftsman, Four Square
Building Area:
3,228 Sq. Ft.
Year Built:
2003
Finances & Disclosures
Price:
$999,000
Price per Sq. Ft:
$309 per Sq. Ft.
Contact an Agent
Yes, I would like more information from Coldwell Banker. Please use and/or share my information with a Coldwell Banker agent to contact me about my real estate needs.
By clicking Contact I agree a Coldwell Banker Agent may contact me by phone or text message including by automated means and prerecorded messages about real estate services, and that I can access real estate services without providing my phone number. I acknowledge that I have read and agree to the Terms of Use and Privacy Notice.
Contact an Agent
Yes, I would like more information from Coldwell Banker. Please use and/or share my information with a Coldwell Banker agent to contact me about my real estate needs.
By clicking Contact I agree a Coldwell Banker Agent may contact me by phone or text message including by automated means and prerecorded messages about real estate services, and that I can access real estate services without providing my phone number. I acknowledge that I have read and agree to the Terms of Use and Privacy Notice.