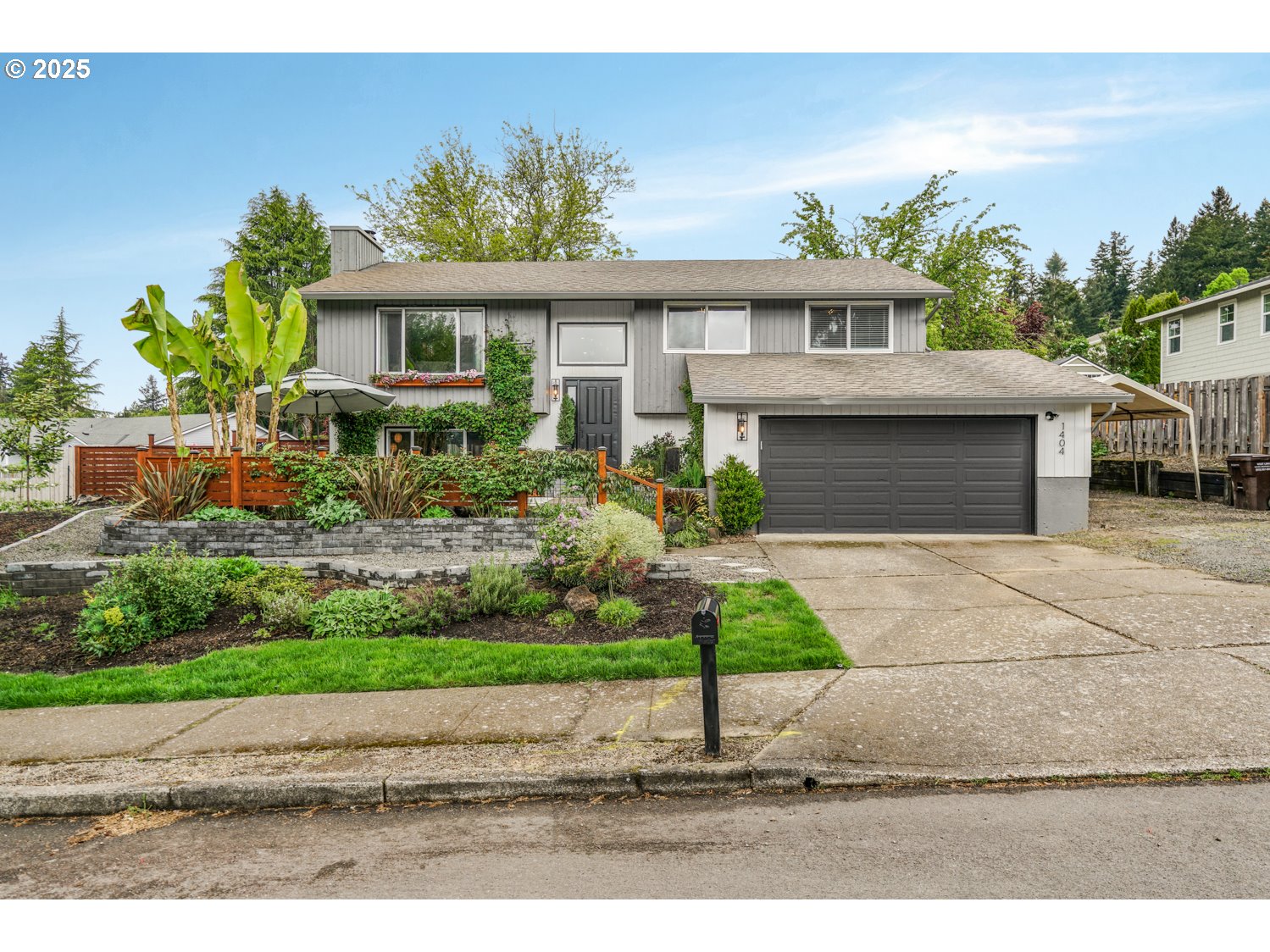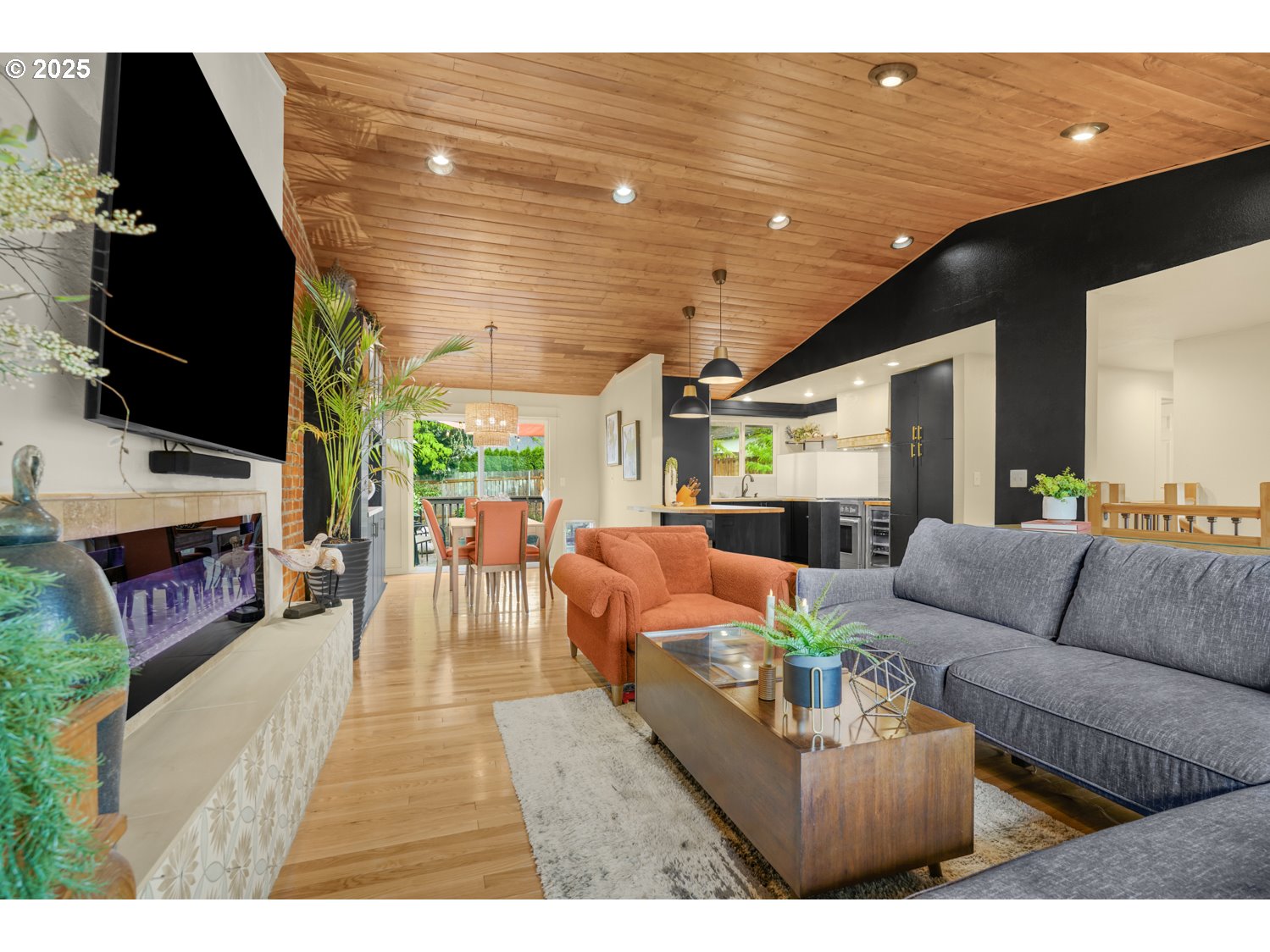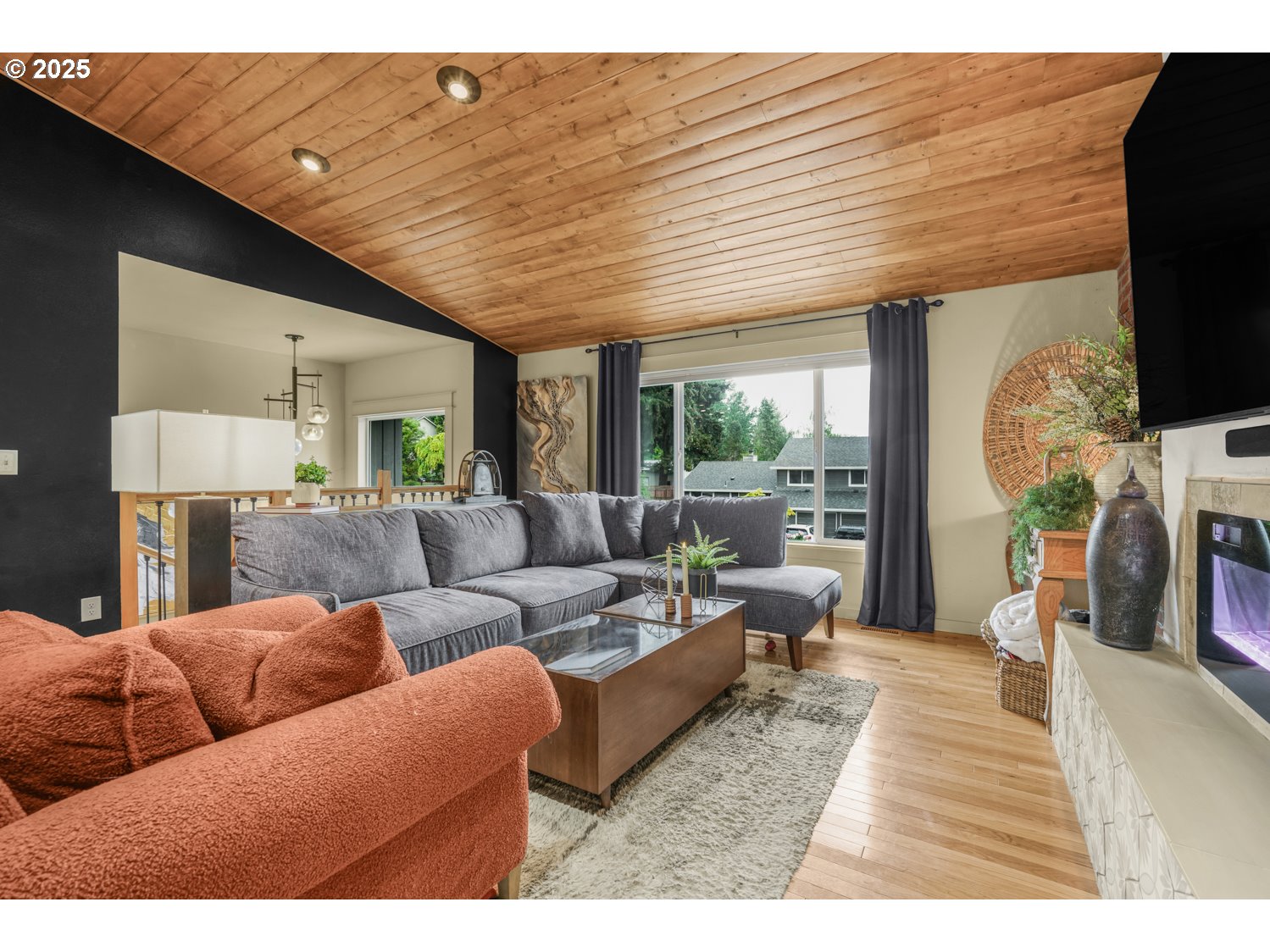


1404 Rosemarie Dr, Westlinn, OR 97068
$749,900
4
Beds
3
Baths
2,168
Sq Ft
Single Family
Active
Listed by
Nick Shivers
Tayla Cabana
Keller Williams Pdx Central
503-548-4848
Last updated:
May 3, 2025, 11:28 AM
MLS#
581970846
Source:
PORTLAND
About This Home
Home Facts
Single Family
3 Baths
4 Bedrooms
Built in 1979
Price Summary
749,900
$345 per Sq. Ft.
MLS #:
581970846
Last Updated:
May 3, 2025, 11:28 AM
Added:
1 day(s) ago
Rooms & Interior
Bedrooms
Total Bedrooms:
4
Bathrooms
Total Bathrooms:
3
Full Bathrooms:
3
Interior
Living Area:
2,168 Sq. Ft.
Structure
Structure
Architectural Style:
Split
Building Area:
2,168 Sq. Ft.
Year Built:
1979
Lot
Lot Size (Sq. Ft):
10,018
Finances & Disclosures
Price:
$749,900
Price per Sq. Ft:
$345 per Sq. Ft.
Contact an Agent
Yes, I would like more information from Coldwell Banker. Please use and/or share my information with a Coldwell Banker agent to contact me about my real estate needs.
By clicking Contact I agree a Coldwell Banker Agent may contact me by phone or text message including by automated means and prerecorded messages about real estate services, and that I can access real estate services without providing my phone number. I acknowledge that I have read and agree to the Terms of Use and Privacy Notice.
Contact an Agent
Yes, I would like more information from Coldwell Banker. Please use and/or share my information with a Coldwell Banker agent to contact me about my real estate needs.
By clicking Contact I agree a Coldwell Banker Agent may contact me by phone or text message including by automated means and prerecorded messages about real estate services, and that I can access real estate services without providing my phone number. I acknowledge that I have read and agree to the Terms of Use and Privacy Notice.