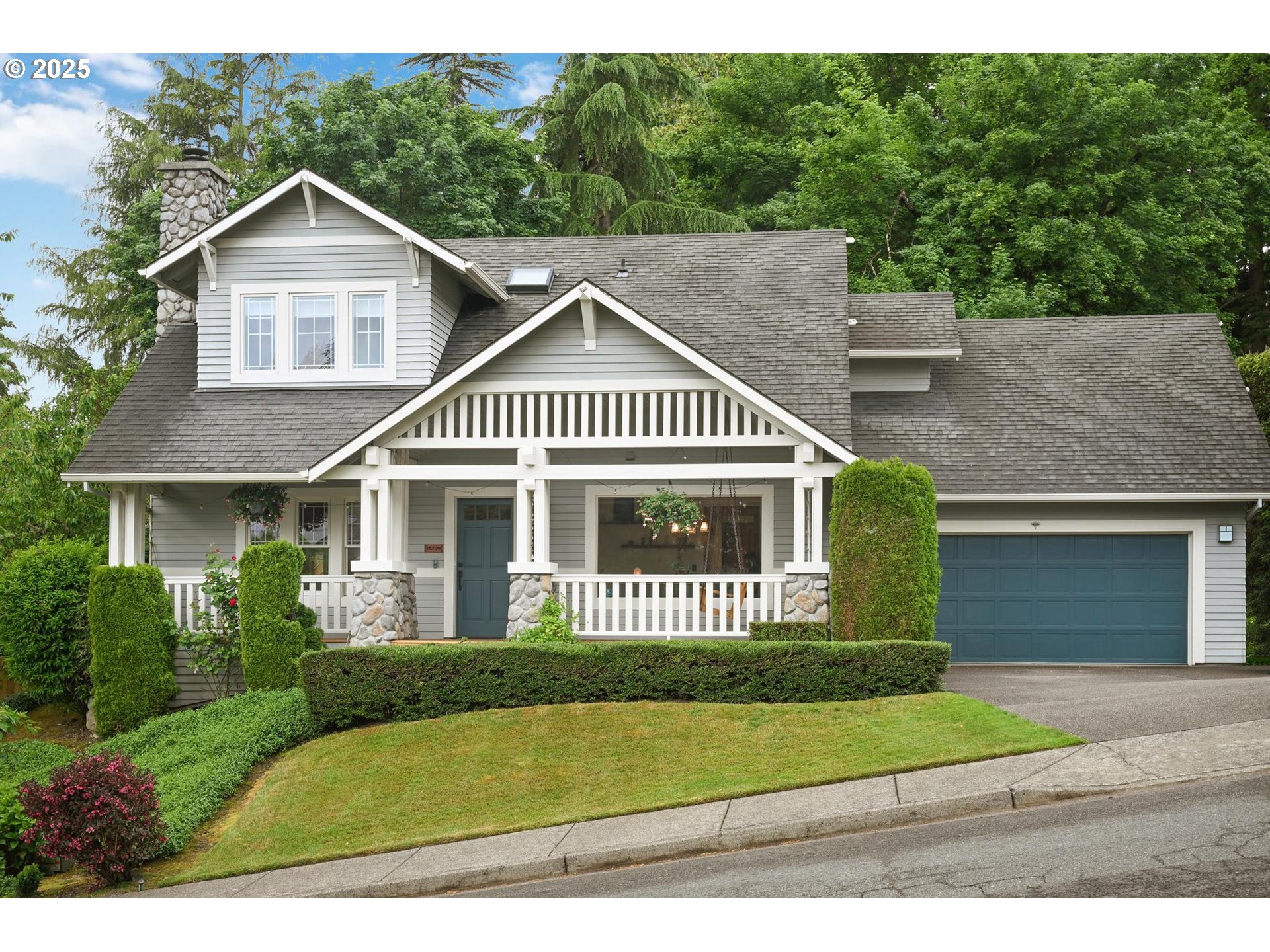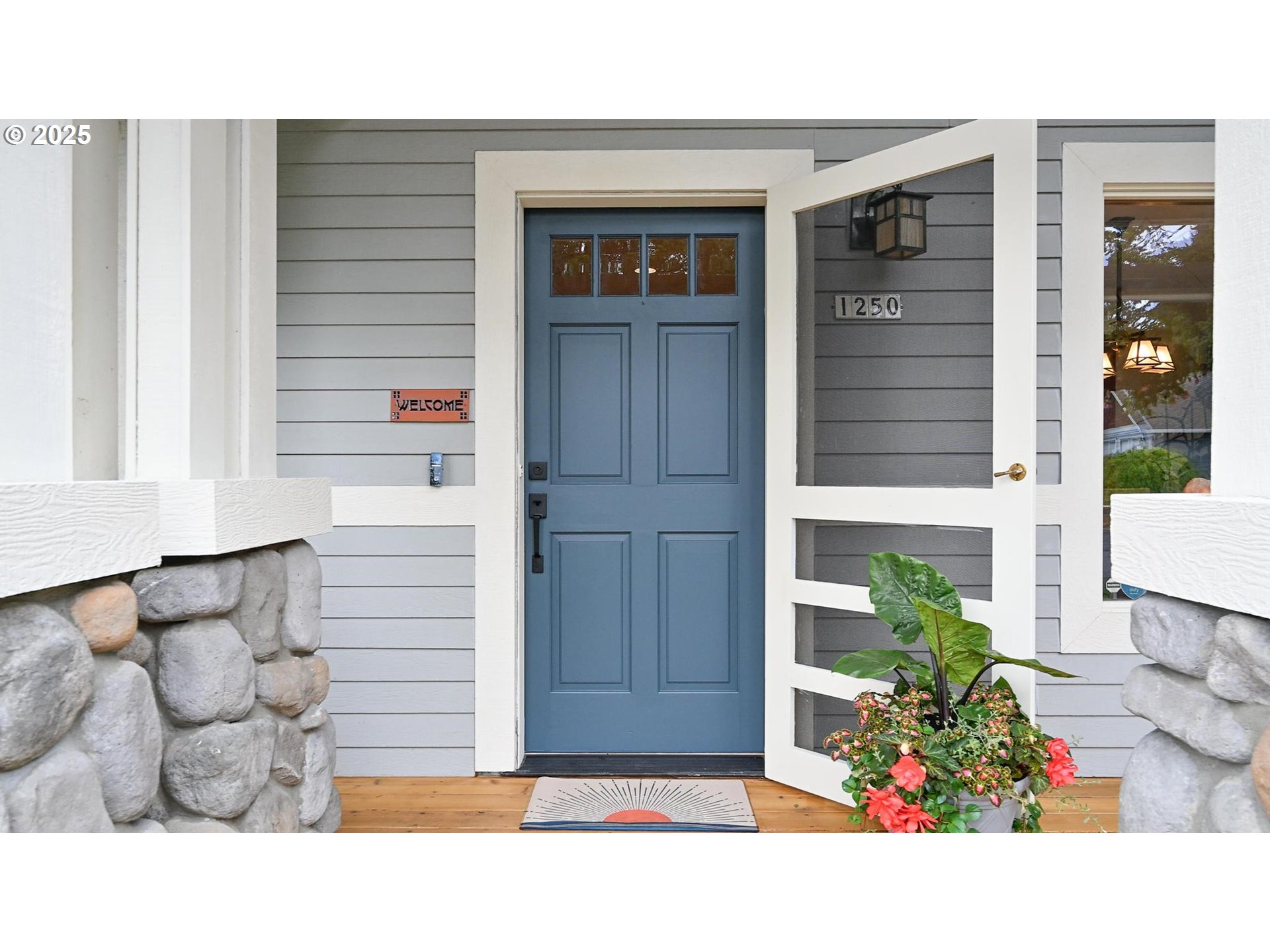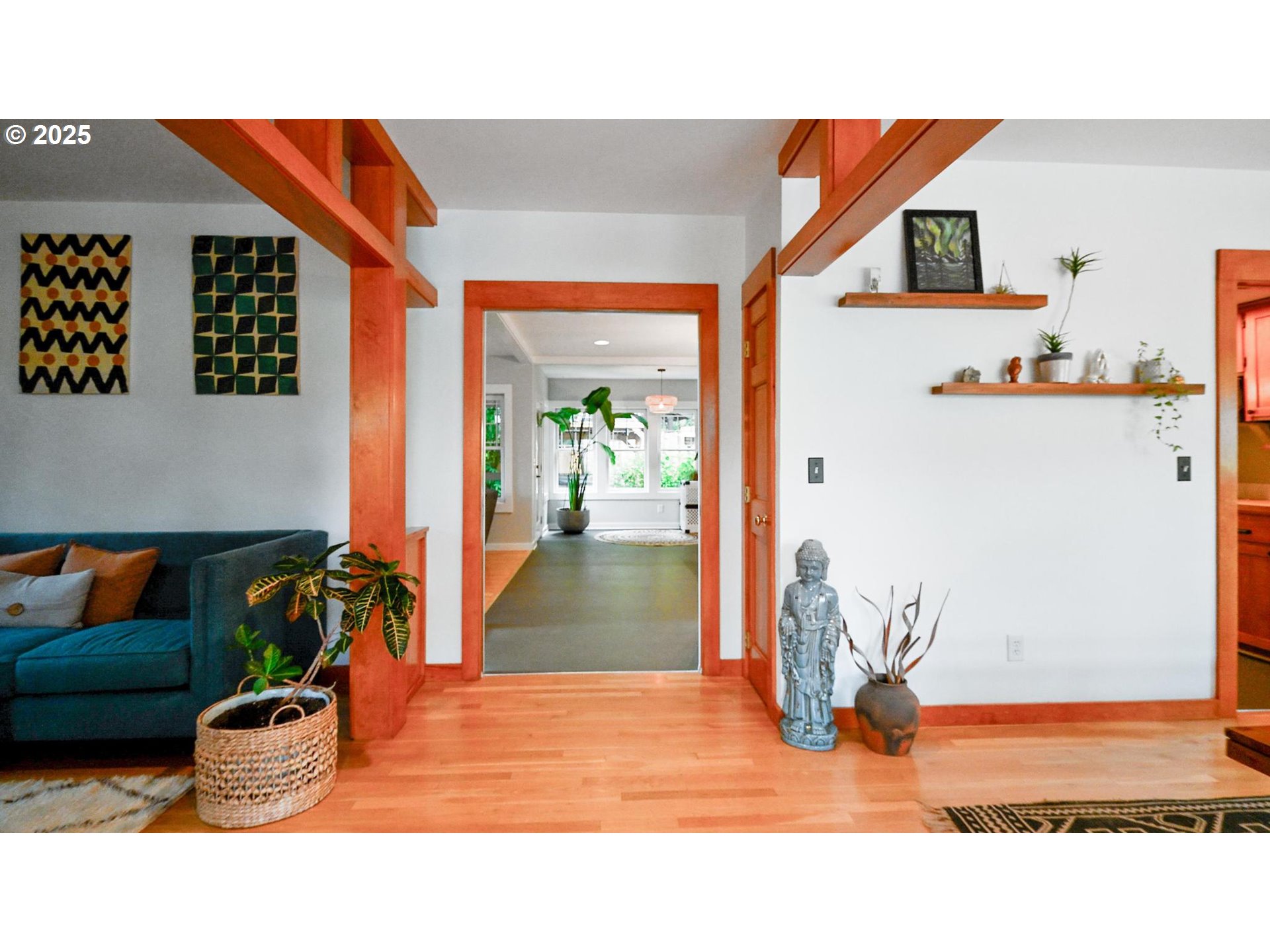1250 11th St, Westlinn, OR 97068
$844,800
3
Beds
3
Baths
2,285
Sq Ft
Single Family
Active
Listed by
Erin Middleton
Living Room Realty
503-719-5588
Last updated:
May 17, 2025, 03:18 AM
MLS#
301344155
Source:
PORTLAND
About This Home
Home Facts
Single Family
3 Baths
3 Bedrooms
Built in 1995
Price Summary
844,800
$369 per Sq. Ft.
MLS #:
301344155
Last Updated:
May 17, 2025, 03:18 AM
Added:
2 day(s) ago
Rooms & Interior
Bedrooms
Total Bedrooms:
3
Bathrooms
Total Bathrooms:
3
Full Bathrooms:
2
Interior
Living Area:
2,285 Sq. Ft.
Structure
Structure
Architectural Style:
Craftsman
Building Area:
2,285 Sq. Ft.
Year Built:
1995
Lot
Lot Size (Sq. Ft):
10,890
Finances & Disclosures
Price:
$844,800
Price per Sq. Ft:
$369 per Sq. Ft.
See this home in person
Attend an upcoming open house
Sun, May 18
12:00 PM - 02:00 PMContact an Agent
Yes, I would like more information from Coldwell Banker. Please use and/or share my information with a Coldwell Banker agent to contact me about my real estate needs.
By clicking Contact I agree a Coldwell Banker Agent may contact me by phone or text message including by automated means and prerecorded messages about real estate services, and that I can access real estate services without providing my phone number. I acknowledge that I have read and agree to the Terms of Use and Privacy Notice.
Contact an Agent
Yes, I would like more information from Coldwell Banker. Please use and/or share my information with a Coldwell Banker agent to contact me about my real estate needs.
By clicking Contact I agree a Coldwell Banker Agent may contact me by phone or text message including by automated means and prerecorded messages about real estate services, and that I can access real estate services without providing my phone number. I acknowledge that I have read and agree to the Terms of Use and Privacy Notice.


