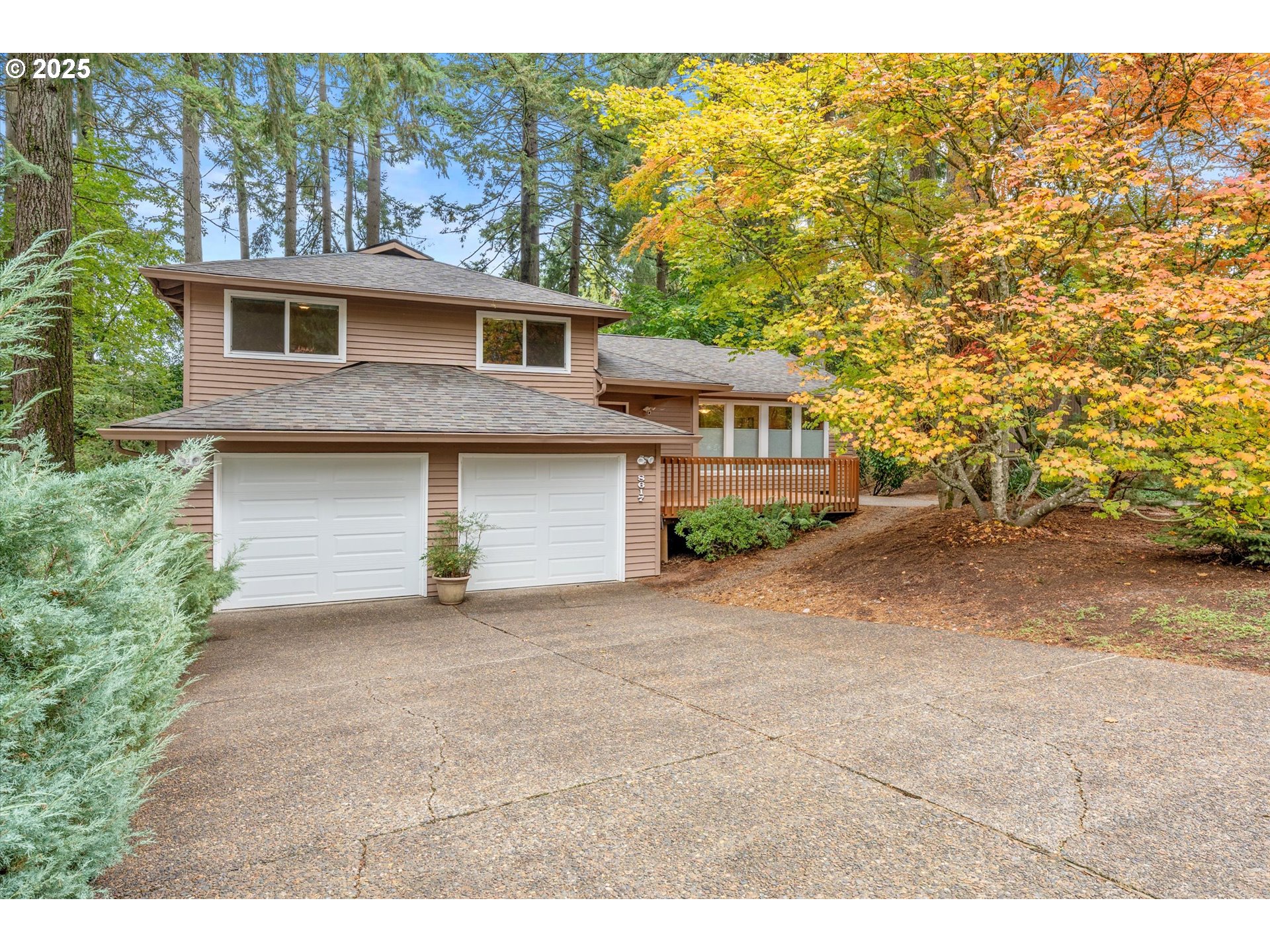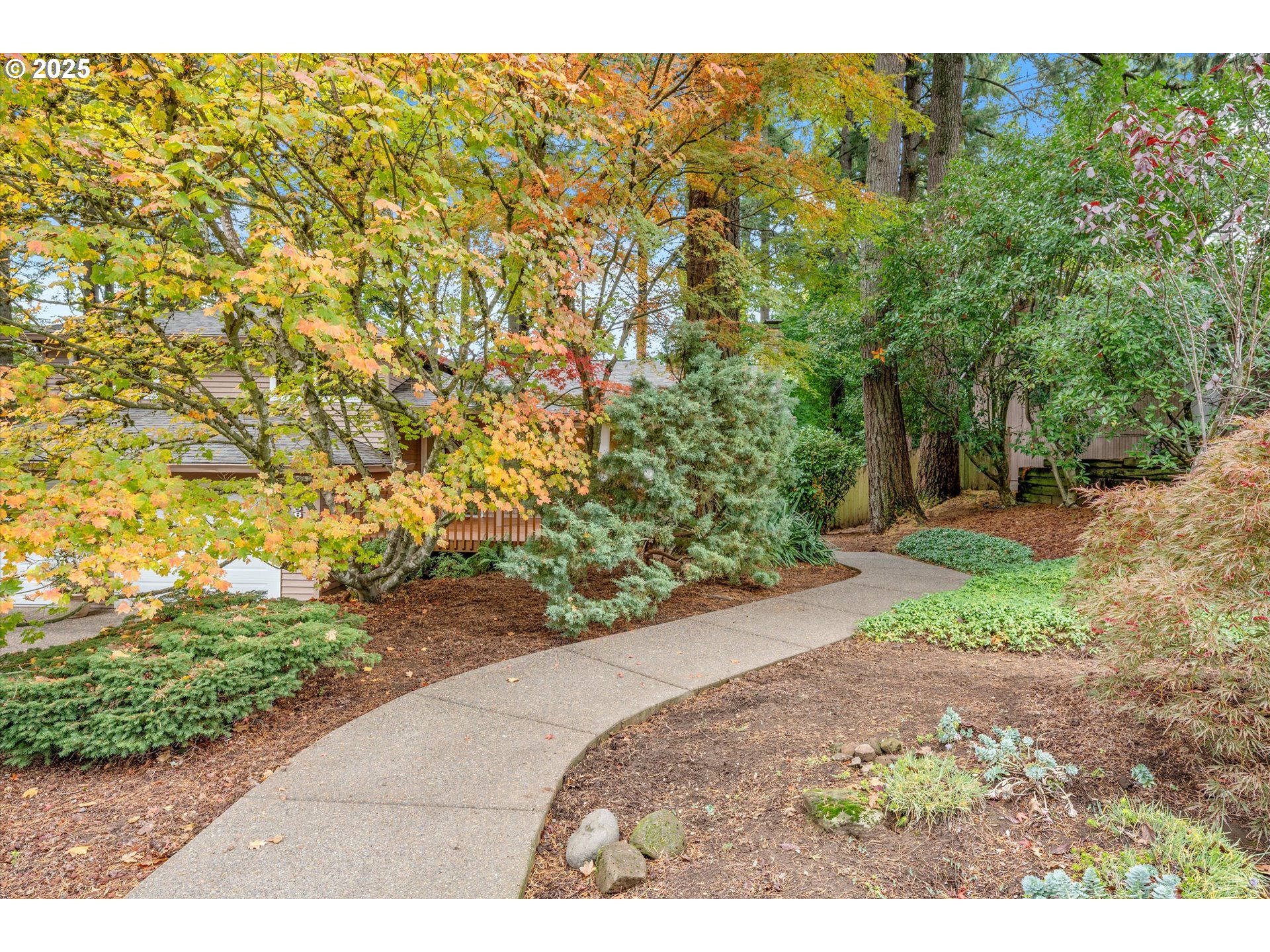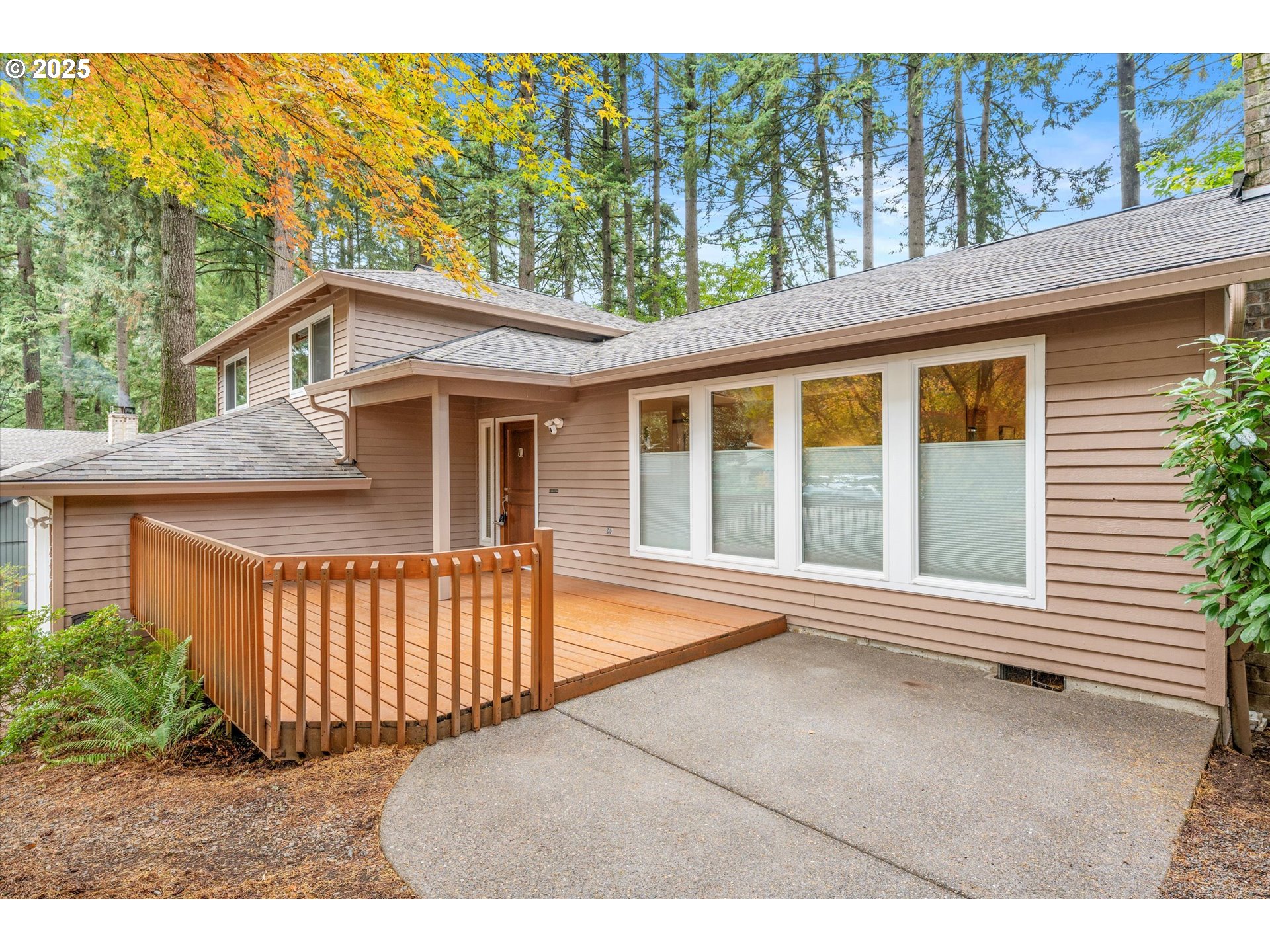


8617 SW Iroquois Dr, Tualatin, OR 97062
Pending
Listed by
Vicki Gile
Tom Gile
Premiere Property Group, LLC.
503-670-9000
Last updated:
November 4, 2025, 03:24 PM
MLS#
507540241
Source:
PORTLAND
About This Home
Home Facts
Single Family
3 Baths
3 Bedrooms
Built in 1980
Price Summary
595,000
$304 per Sq. Ft.
MLS #:
507540241
Last Updated:
November 4, 2025, 03:24 PM
Added:
9 day(s) ago
Rooms & Interior
Bedrooms
Total Bedrooms:
3
Bathrooms
Total Bathrooms:
3
Full Bathrooms:
2
Interior
Living Area:
1,956 Sq. Ft.
Structure
Structure
Architectural Style:
Traditional, Tri Level
Building Area:
1,956 Sq. Ft.
Year Built:
1980
Lot
Lot Size (Sq. Ft):
12,632
Finances & Disclosures
Price:
$595,000
Price per Sq. Ft:
$304 per Sq. Ft.
Contact an Agent
Yes, I would like more information from Coldwell Banker. Please use and/or share my information with a Coldwell Banker agent to contact me about my real estate needs.
By clicking Contact I agree a Coldwell Banker Agent may contact me by phone or text message including by automated means and prerecorded messages about real estate services, and that I can access real estate services without providing my phone number. I acknowledge that I have read and agree to the Terms of Use and Privacy Notice.
Contact an Agent
Yes, I would like more information from Coldwell Banker. Please use and/or share my information with a Coldwell Banker agent to contact me about my real estate needs.
By clicking Contact I agree a Coldwell Banker Agent may contact me by phone or text message including by automated means and prerecorded messages about real estate services, and that I can access real estate services without providing my phone number. I acknowledge that I have read and agree to the Terms of Use and Privacy Notice.