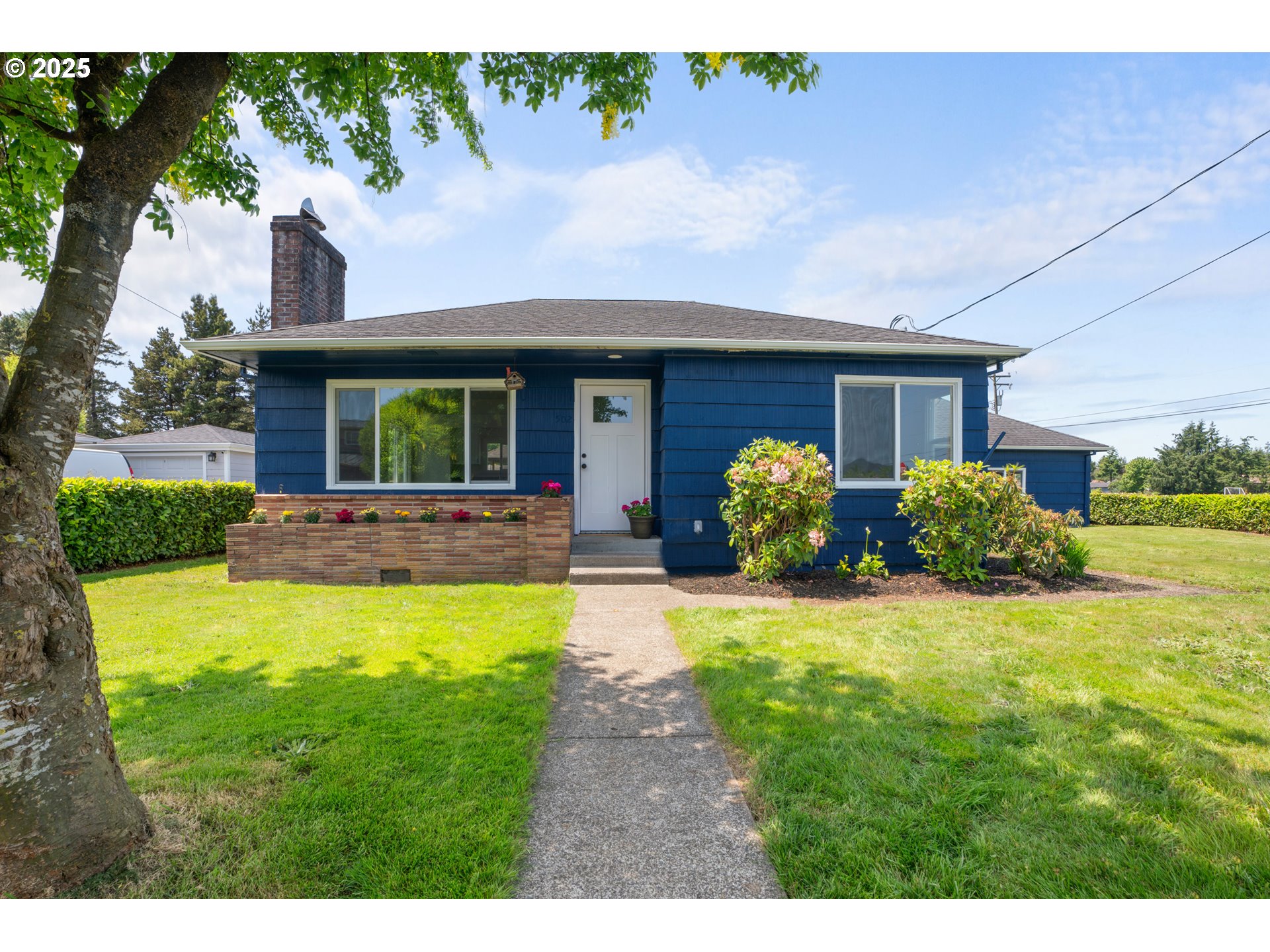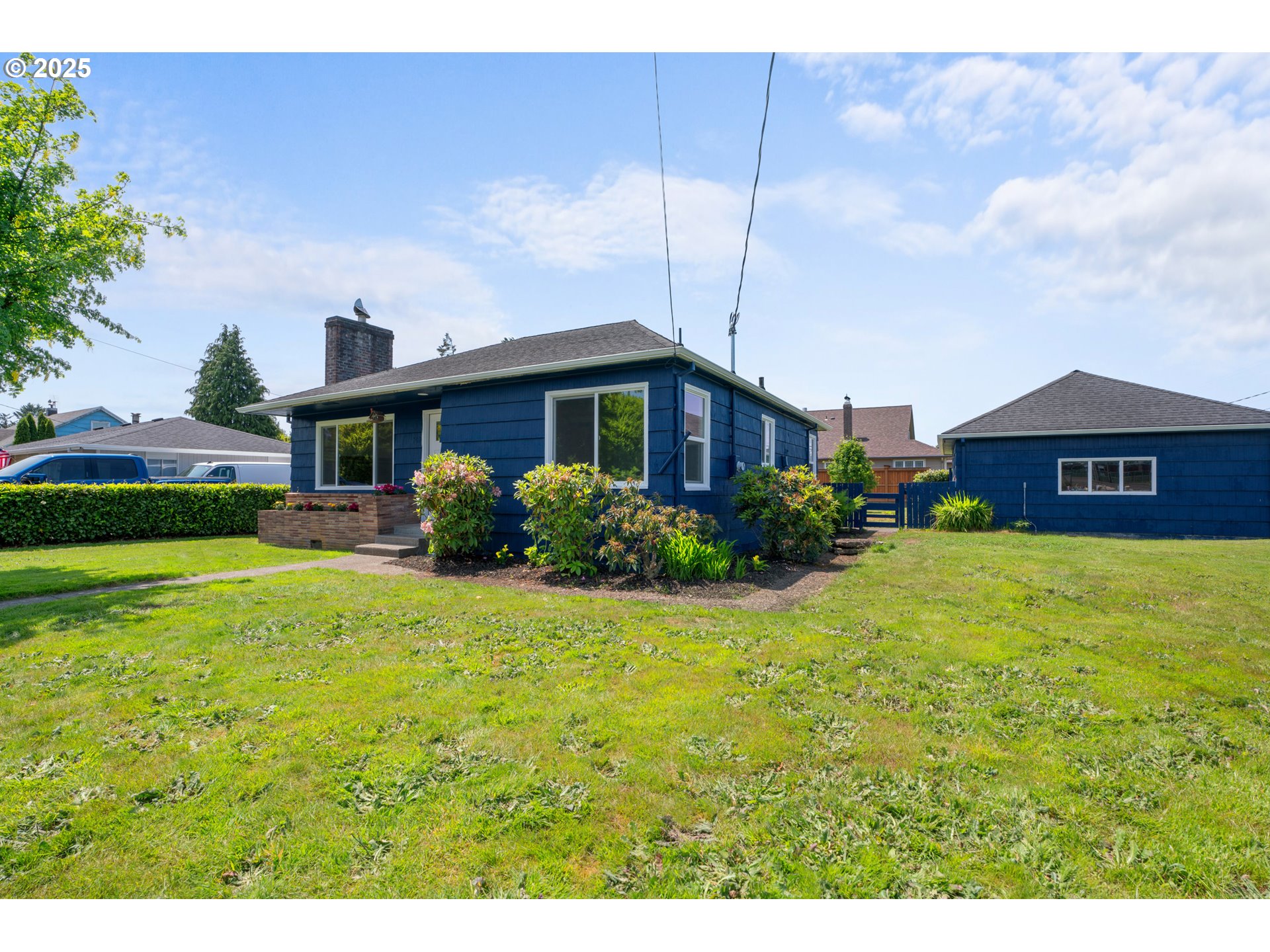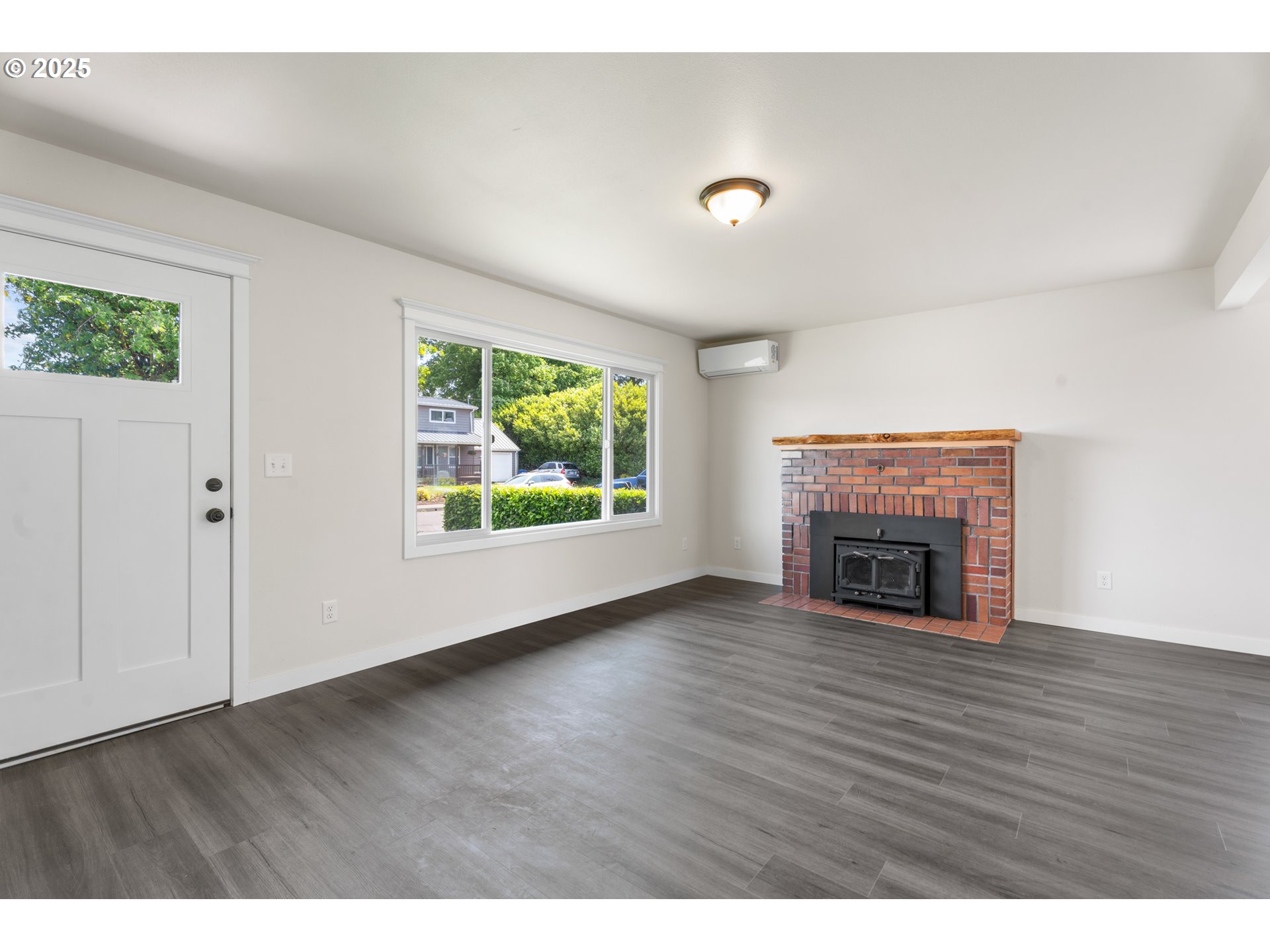


502 Williams Ave, Tillamook, OR 97141
$374,995
2
Beds
1
Bath
976
Sq Ft
Single Family
Active
Listed by
Michelle Rawson
Oregon First
503-646-5006
Last updated:
August 4, 2025, 03:18 PM
MLS#
626148829
Source:
PORTLAND
About This Home
Home Facts
Single Family
1 Bath
2 Bedrooms
Built in 1950
Price Summary
374,995
$384 per Sq. Ft.
MLS #:
626148829
Last Updated:
August 4, 2025, 03:18 PM
Added:
2 month(s) ago
Rooms & Interior
Bedrooms
Total Bedrooms:
2
Bathrooms
Total Bathrooms:
1
Full Bathrooms:
1
Interior
Living Area:
976 Sq. Ft.
Structure
Structure
Architectural Style:
Bungalow
Building Area:
976 Sq. Ft.
Year Built:
1950
Lot
Lot Size (Sq. Ft):
10,454
Finances & Disclosures
Price:
$374,995
Price per Sq. Ft:
$384 per Sq. Ft.
Contact an Agent
Yes, I would like more information from Coldwell Banker. Please use and/or share my information with a Coldwell Banker agent to contact me about my real estate needs.
By clicking Contact I agree a Coldwell Banker Agent may contact me by phone or text message including by automated means and prerecorded messages about real estate services, and that I can access real estate services without providing my phone number. I acknowledge that I have read and agree to the Terms of Use and Privacy Notice.
Contact an Agent
Yes, I would like more information from Coldwell Banker. Please use and/or share my information with a Coldwell Banker agent to contact me about my real estate needs.
By clicking Contact I agree a Coldwell Banker Agent may contact me by phone or text message including by automated means and prerecorded messages about real estate services, and that I can access real estate services without providing my phone number. I acknowledge that I have read and agree to the Terms of Use and Privacy Notice.