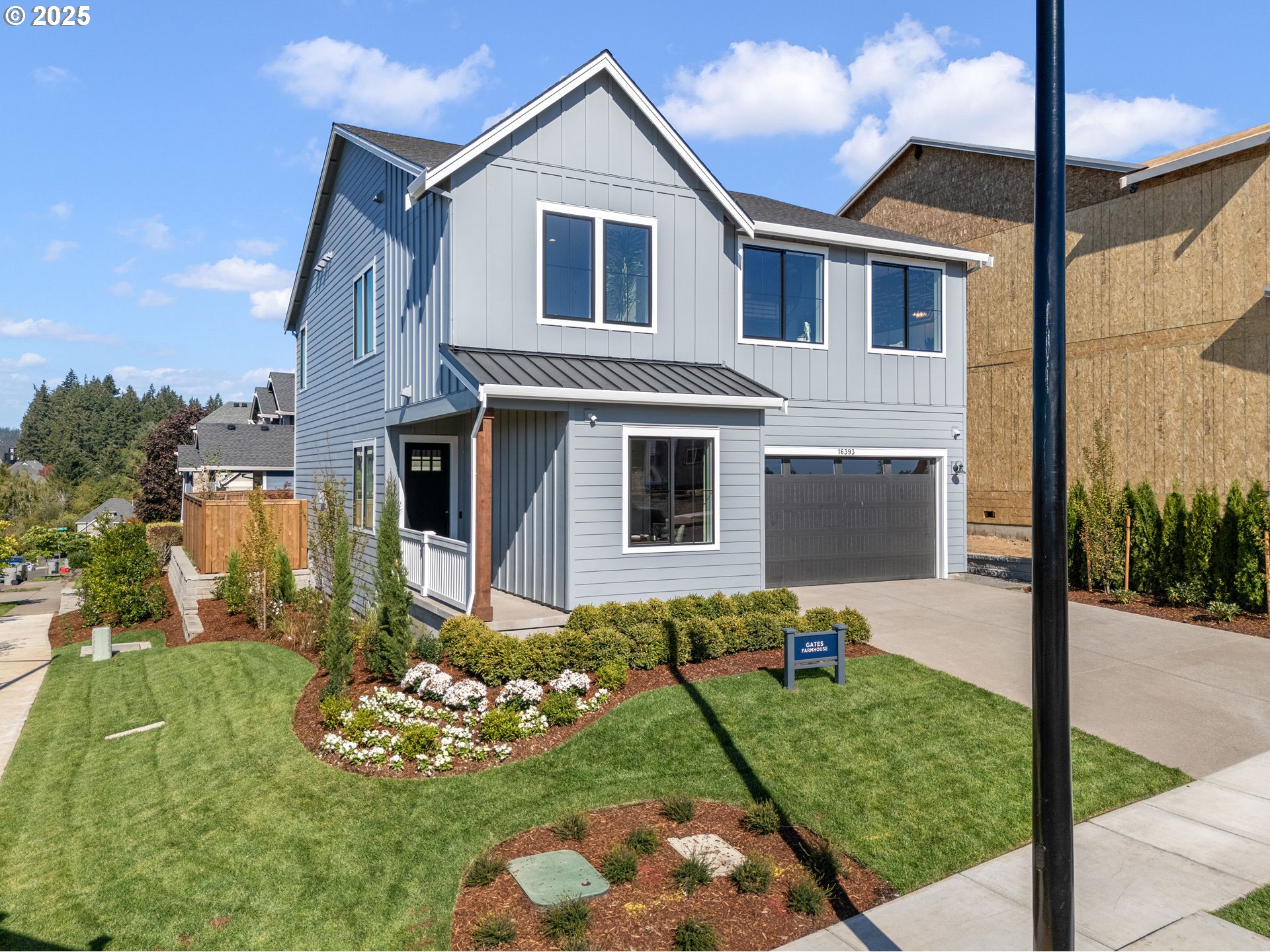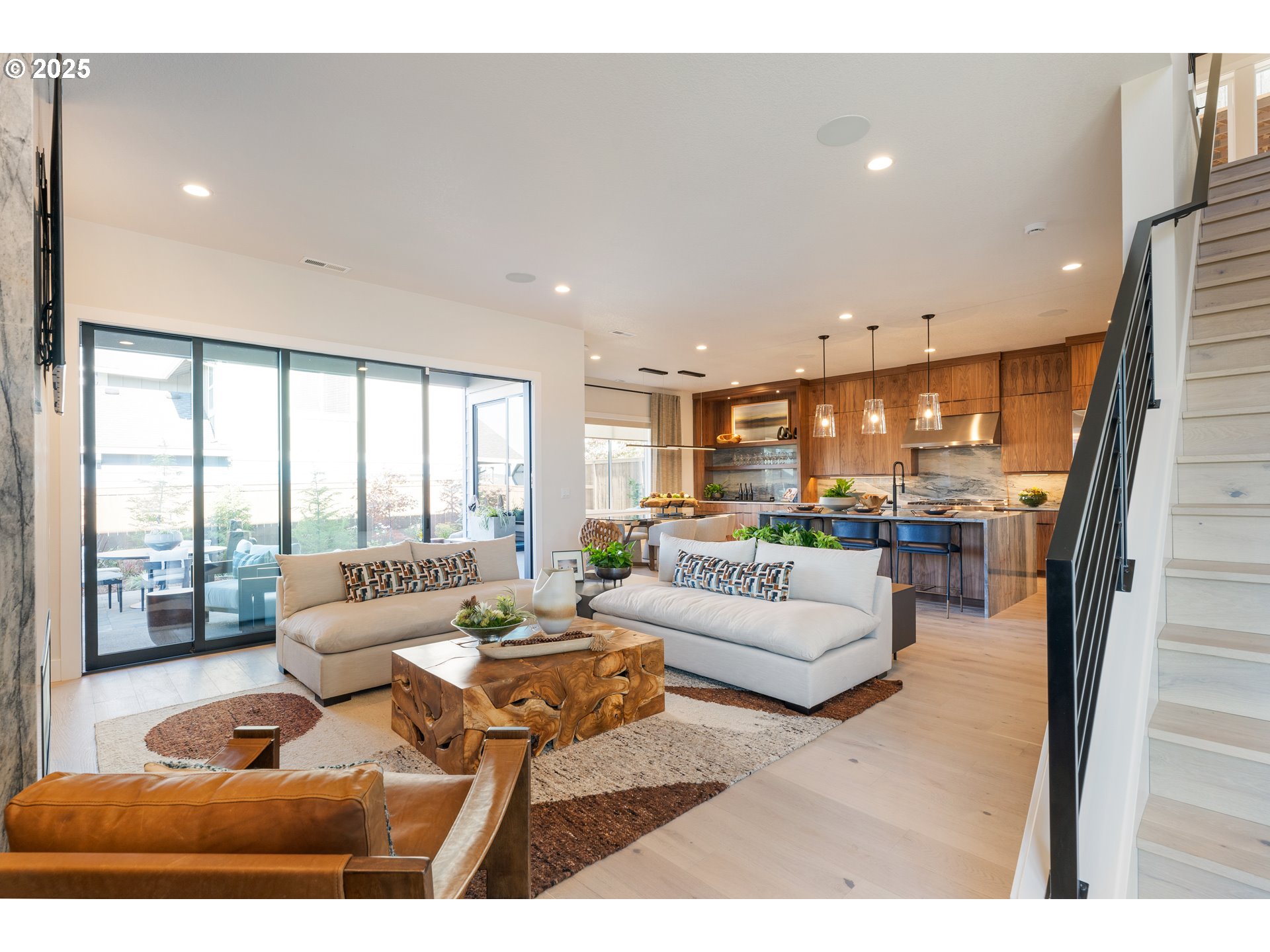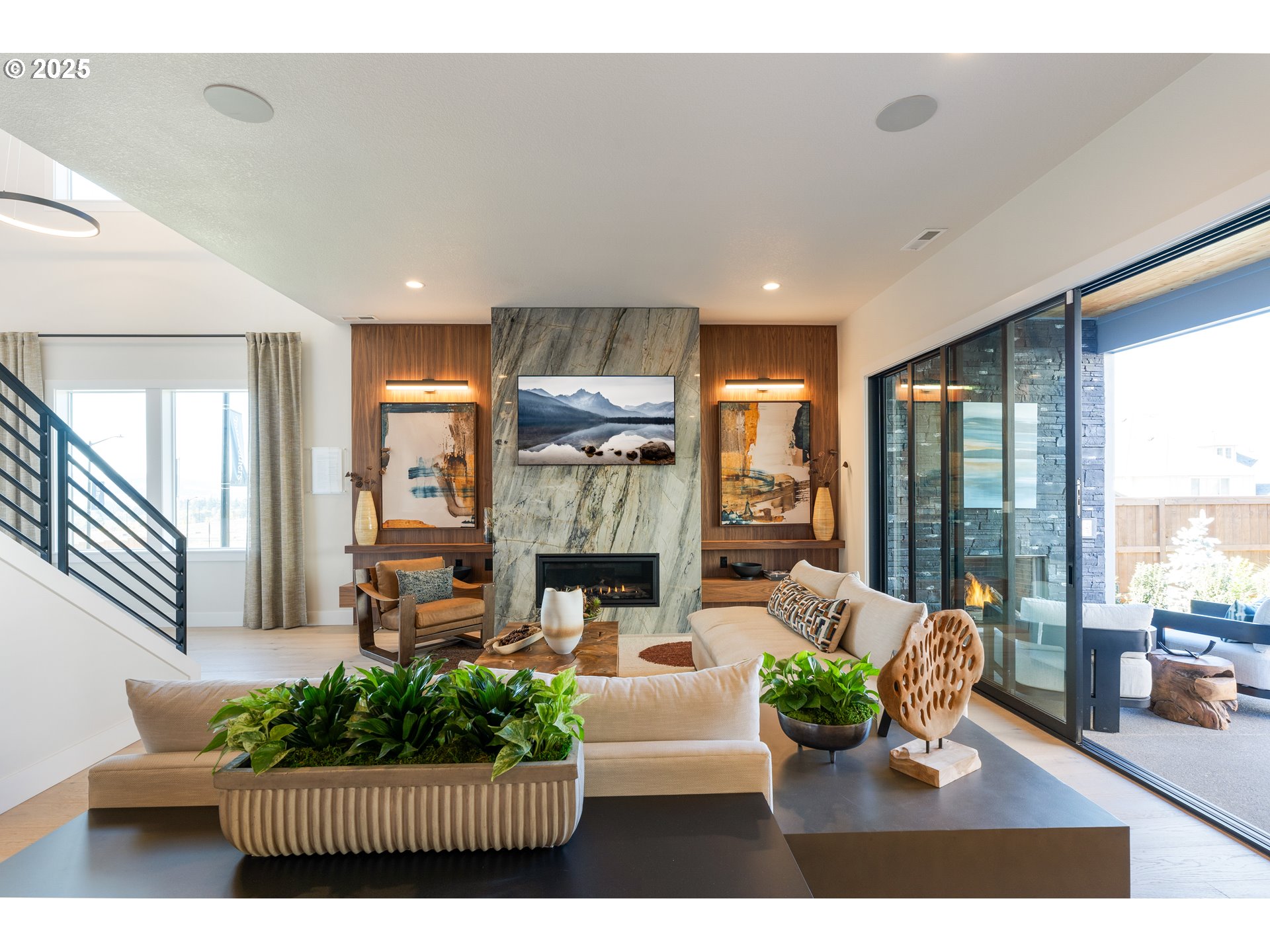16393 SW Everton St #19, Tigard, OR 97224
$1,274,000
5
Beds
3
Baths
2,829
Sq Ft
Single Family
Active
Listed by
Sarah Lutz
Rose-Marie Een
Toll Brothers Real Estate Inc
971-256-6198
Last updated:
June 18, 2025, 01:21 AM
MLS#
156337081
Source:
PORTLAND
About This Home
Home Facts
Single Family
3 Baths
5 Bedrooms
Built in 2024
Price Summary
1,274,000
$450 per Sq. Ft.
MLS #:
156337081
Last Updated:
June 18, 2025, 01:21 AM
Added:
10 day(s) ago
Rooms & Interior
Bedrooms
Total Bedrooms:
5
Bathrooms
Total Bathrooms:
3
Full Bathrooms:
3
Interior
Living Area:
2,829 Sq. Ft.
Structure
Structure
Architectural Style:
2 Story, Farmhouse
Building Area:
2,829 Sq. Ft.
Year Built:
2024
Finances & Disclosures
Price:
$1,274,000
Price per Sq. Ft:
$450 per Sq. Ft.
See this home in person
Attend an upcoming open house
Sat, Jun 21
12:00 PM - 04:00 PMContact an Agent
Yes, I would like more information from Coldwell Banker. Please use and/or share my information with a Coldwell Banker agent to contact me about my real estate needs.
By clicking Contact I agree a Coldwell Banker Agent may contact me by phone or text message including by automated means and prerecorded messages about real estate services, and that I can access real estate services without providing my phone number. I acknowledge that I have read and agree to the Terms of Use and Privacy Notice.
Contact an Agent
Yes, I would like more information from Coldwell Banker. Please use and/or share my information with a Coldwell Banker agent to contact me about my real estate needs.
By clicking Contact I agree a Coldwell Banker Agent may contact me by phone or text message including by automated means and prerecorded messages about real estate services, and that I can access real estate services without providing my phone number. I acknowledge that I have read and agree to the Terms of Use and Privacy Notice.


