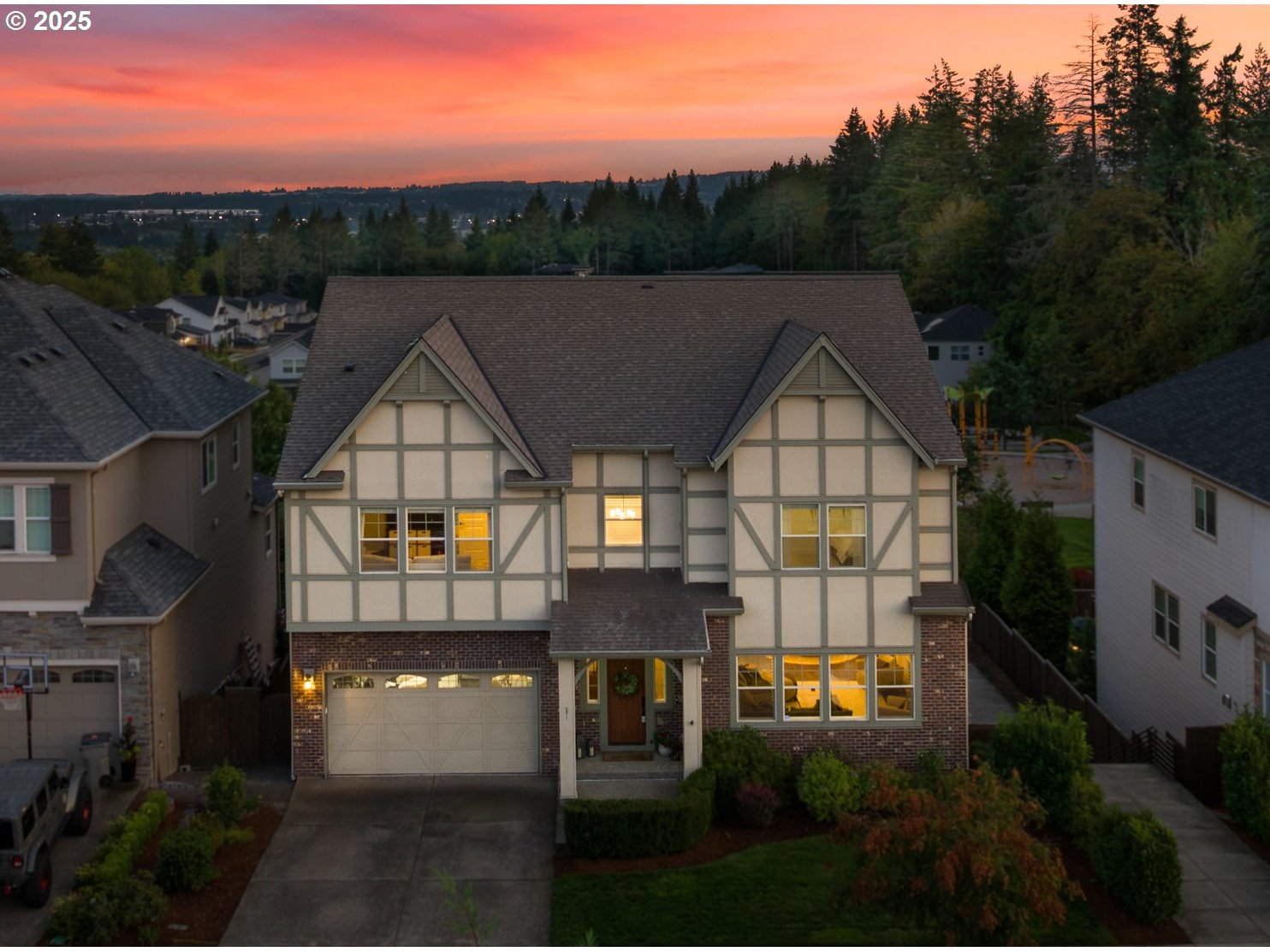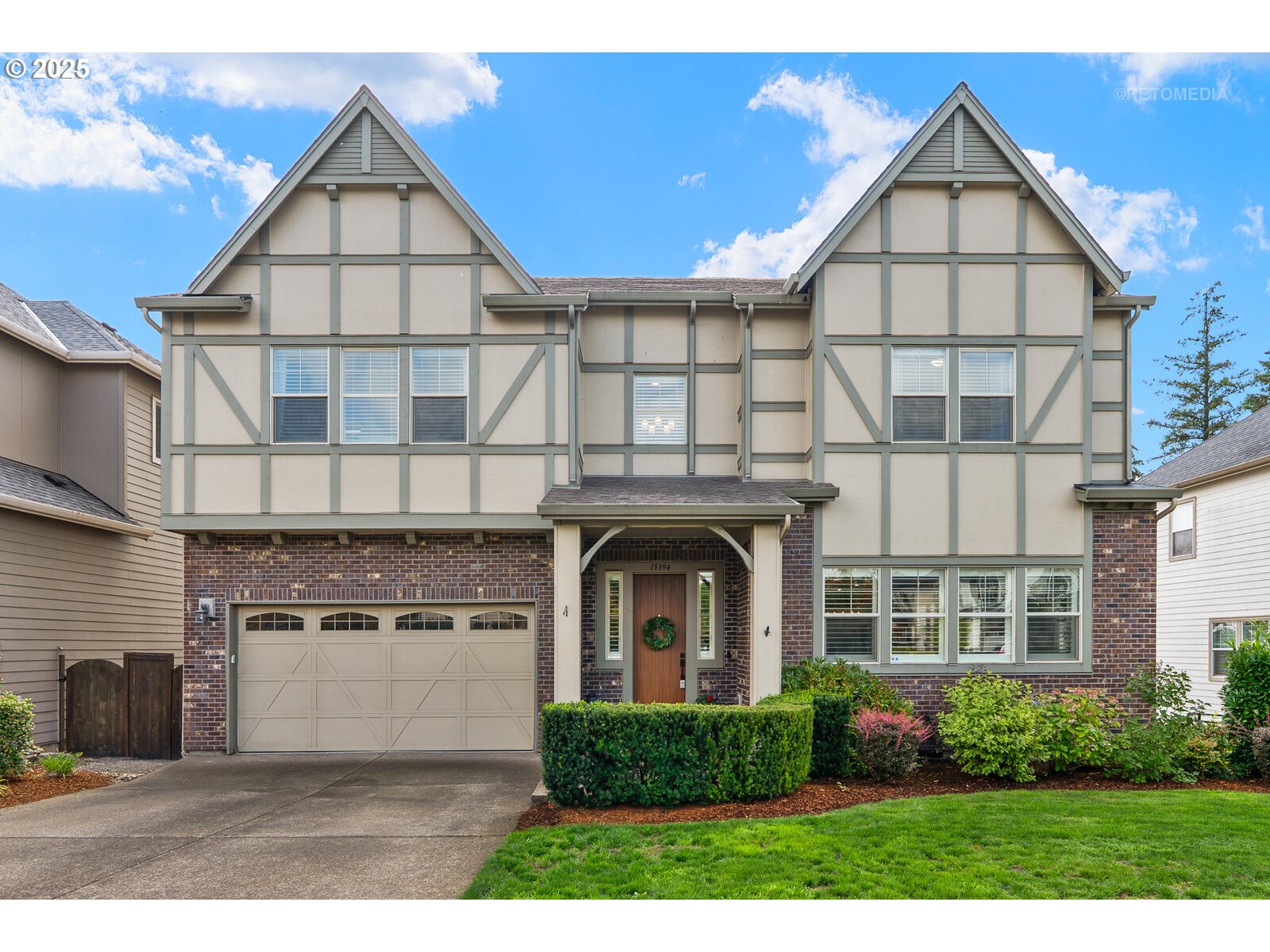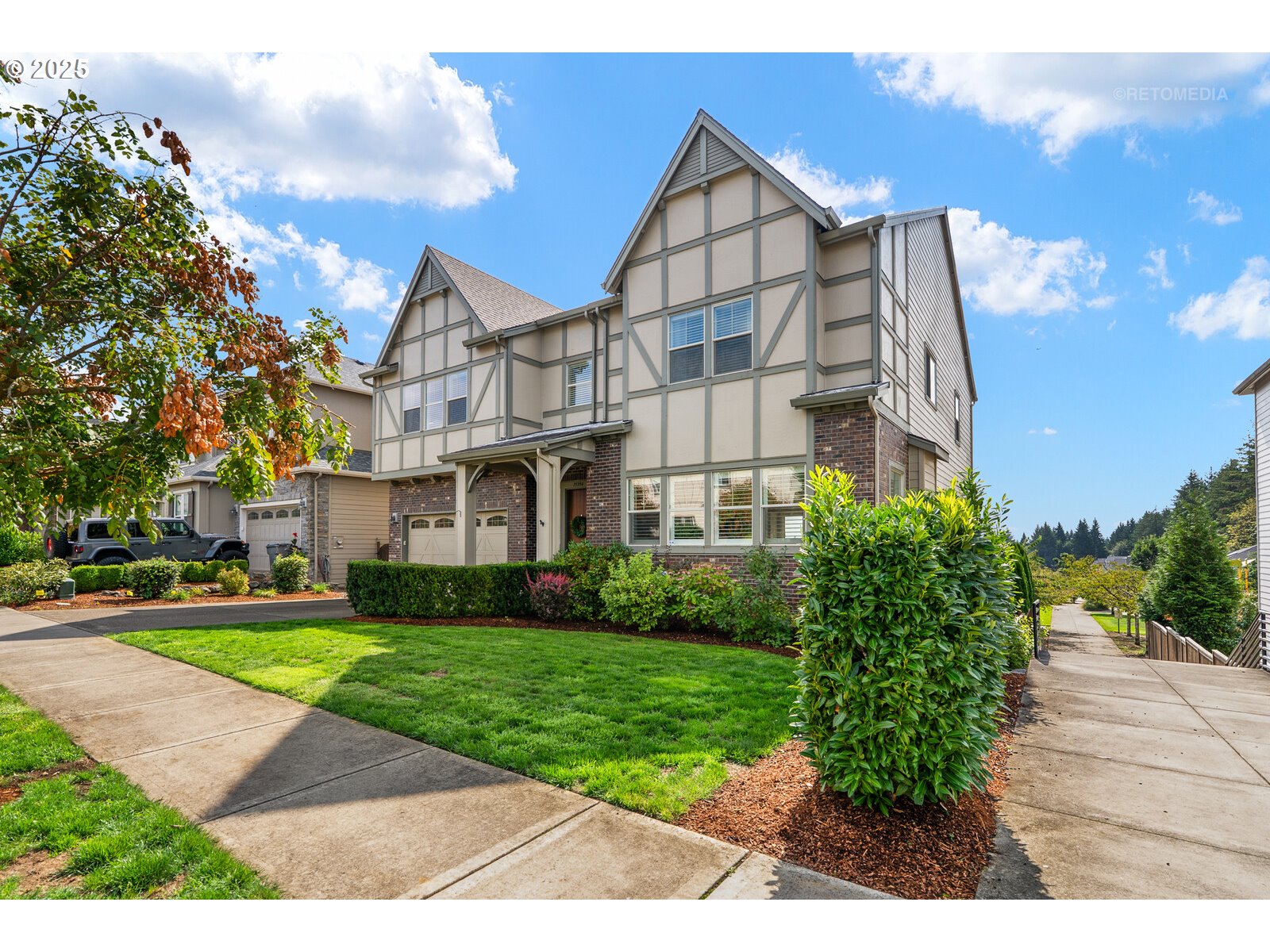Listed by
Marie Boatsman
Berkshire Hathaway HomeServices Nw Real Estate
503-624-9660
Last updated:
September 18, 2025, 12:20 PM
MLS#
273407442
Source:
PORTLAND
About This Home
Home Facts
Single Family
4 Baths
5 Bedrooms
Built in 2016
Price Summary
1,225,000
$256 per Sq. Ft.
MLS #:
273407442
Last Updated:
September 18, 2025, 12:20 PM
Added:
1 day(s) ago
Rooms & Interior
Bedrooms
Total Bedrooms:
5
Bathrooms
Total Bathrooms:
4
Full Bathrooms:
3
Interior
Living Area:
4,775 Sq. Ft.
Structure
Structure
Architectural Style:
Tudor
Building Area:
4,775 Sq. Ft.
Year Built:
2016
Lot
Lot Size (Sq. Ft):
6,534
Finances & Disclosures
Price:
$1,225,000
Price per Sq. Ft:
$256 per Sq. Ft.
See this home in person
Attend an upcoming open house
Sat, Sep 20
01:00 PM - 03:00 PMContact an Agent
Yes, I would like more information from Coldwell Banker. Please use and/or share my information with a Coldwell Banker agent to contact me about my real estate needs.
By clicking Contact I agree a Coldwell Banker Agent may contact me by phone or text message including by automated means and prerecorded messages about real estate services, and that I can access real estate services without providing my phone number. I acknowledge that I have read and agree to the Terms of Use and Privacy Notice.
Contact an Agent
Yes, I would like more information from Coldwell Banker. Please use and/or share my information with a Coldwell Banker agent to contact me about my real estate needs.
By clicking Contact I agree a Coldwell Banker Agent may contact me by phone or text message including by automated means and prerecorded messages about real estate services, and that I can access real estate services without providing my phone number. I acknowledge that I have read and agree to the Terms of Use and Privacy Notice.


