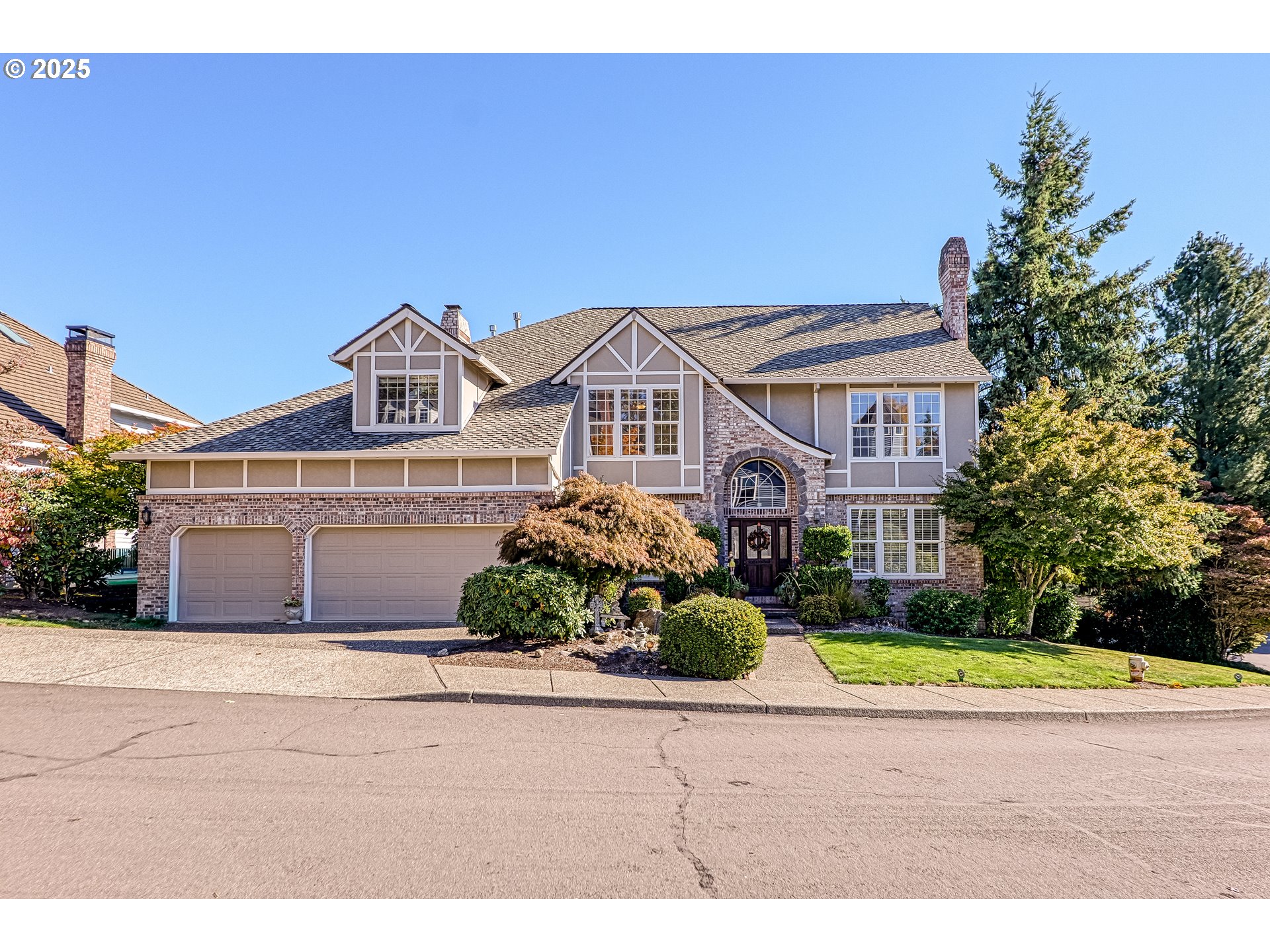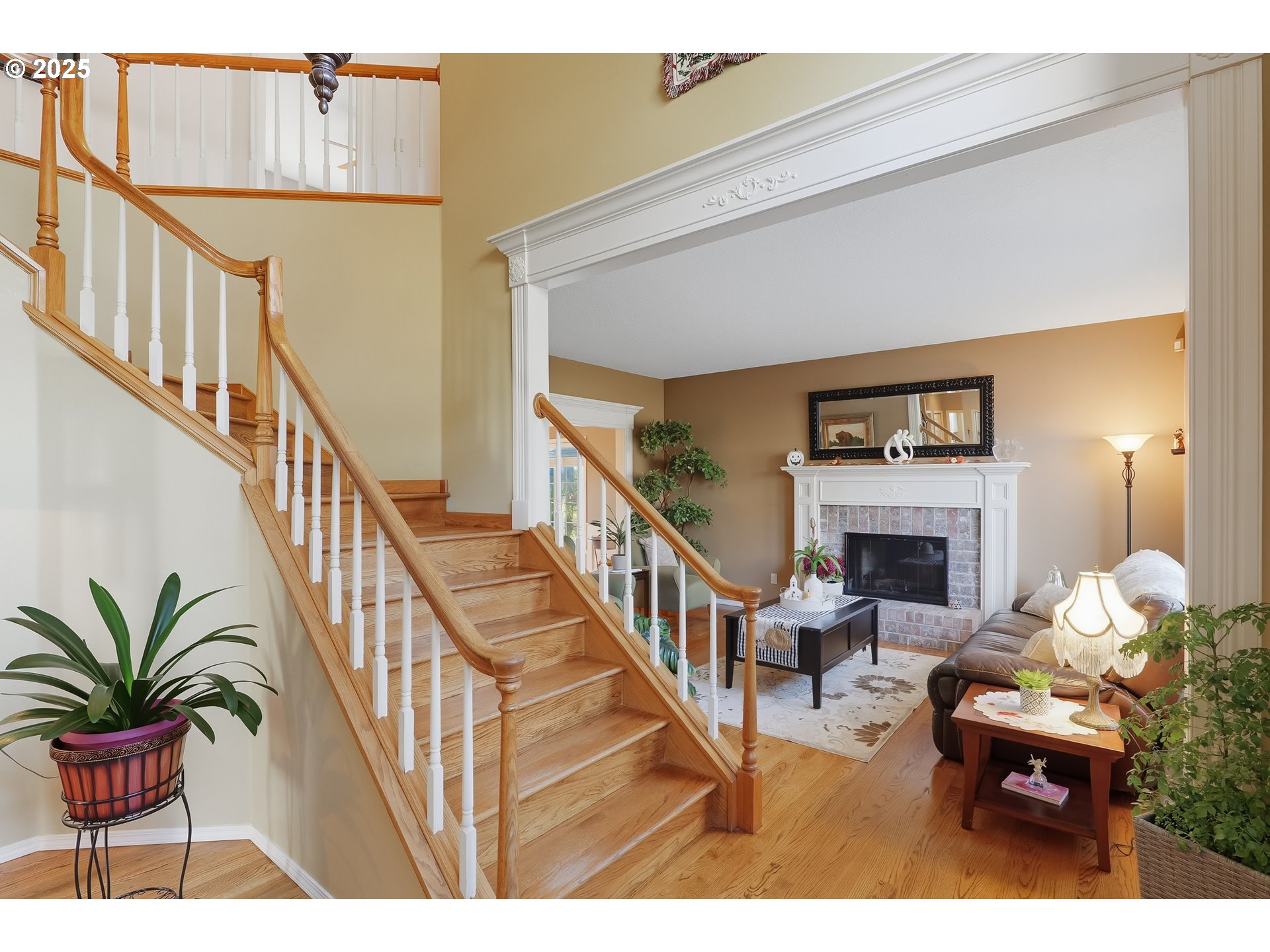14362 SW 134th Dr, Portland, OR 97224
$875,000
4
Beds
3
Baths
3,527
Sq Ft
Single Family
Active
Listed by
Lyndon Hansen
Keller Williams Realty Professionals
503-546-9955
Last updated:
November 1, 2025, 11:20 PM
MLS#
613042223
Source:
PORTLAND
About This Home
Home Facts
Single Family
3 Baths
4 Bedrooms
Built in 1992
Price Summary
875,000
$248 per Sq. Ft.
MLS #:
613042223
Last Updated:
November 1, 2025, 11:20 PM
Added:
12 day(s) ago
Rooms & Interior
Bedrooms
Total Bedrooms:
4
Bathrooms
Total Bathrooms:
3
Full Bathrooms:
2
Interior
Living Area:
3,527 Sq. Ft.
Structure
Structure
Architectural Style:
2 Story, Traditional
Building Area:
3,527 Sq. Ft.
Year Built:
1992
Lot
Lot Size (Sq. Ft):
9,583
Finances & Disclosures
Price:
$875,000
Price per Sq. Ft:
$248 per Sq. Ft.
Contact an Agent
Yes, I would like more information from Coldwell Banker. Please use and/or share my information with a Coldwell Banker agent to contact me about my real estate needs.
By clicking Contact I agree a Coldwell Banker Agent may contact me by phone or text message including by automated means and prerecorded messages about real estate services, and that I can access real estate services without providing my phone number. I acknowledge that I have read and agree to the Terms of Use and Privacy Notice.
Contact an Agent
Yes, I would like more information from Coldwell Banker. Please use and/or share my information with a Coldwell Banker agent to contact me about my real estate needs.
By clicking Contact I agree a Coldwell Banker Agent may contact me by phone or text message including by automated means and prerecorded messages about real estate services, and that I can access real estate services without providing my phone number. I acknowledge that I have read and agree to the Terms of Use and Privacy Notice.


