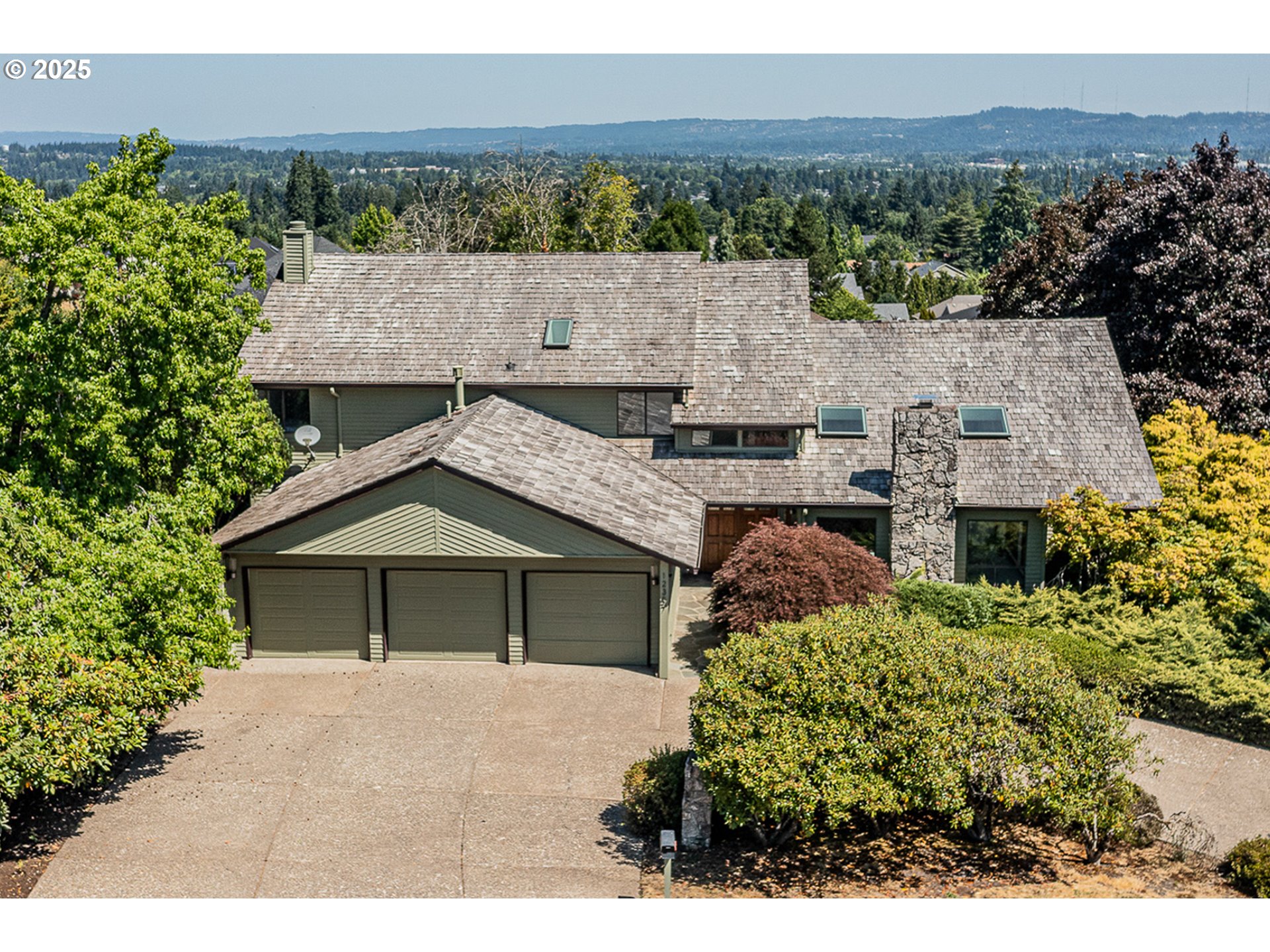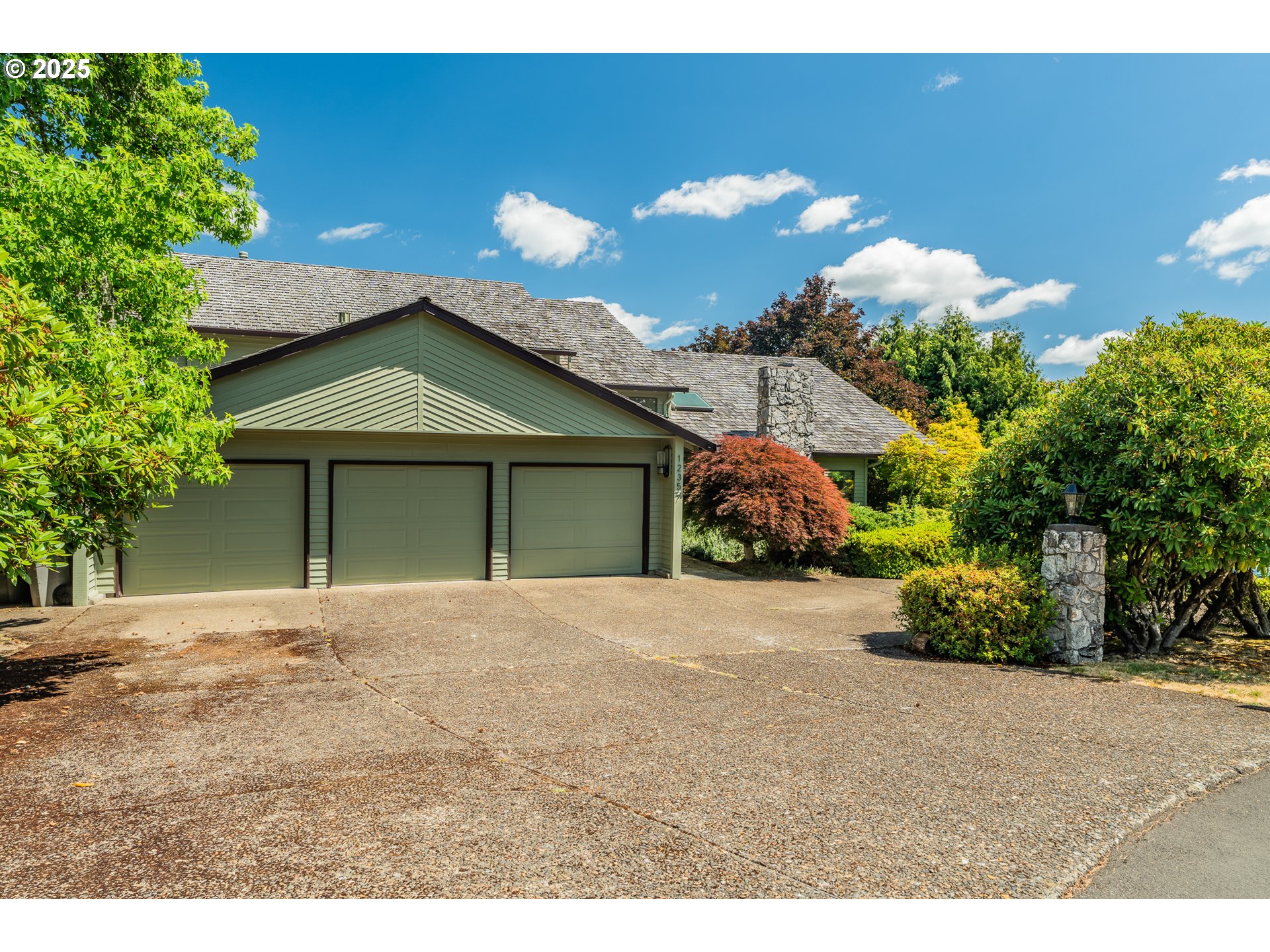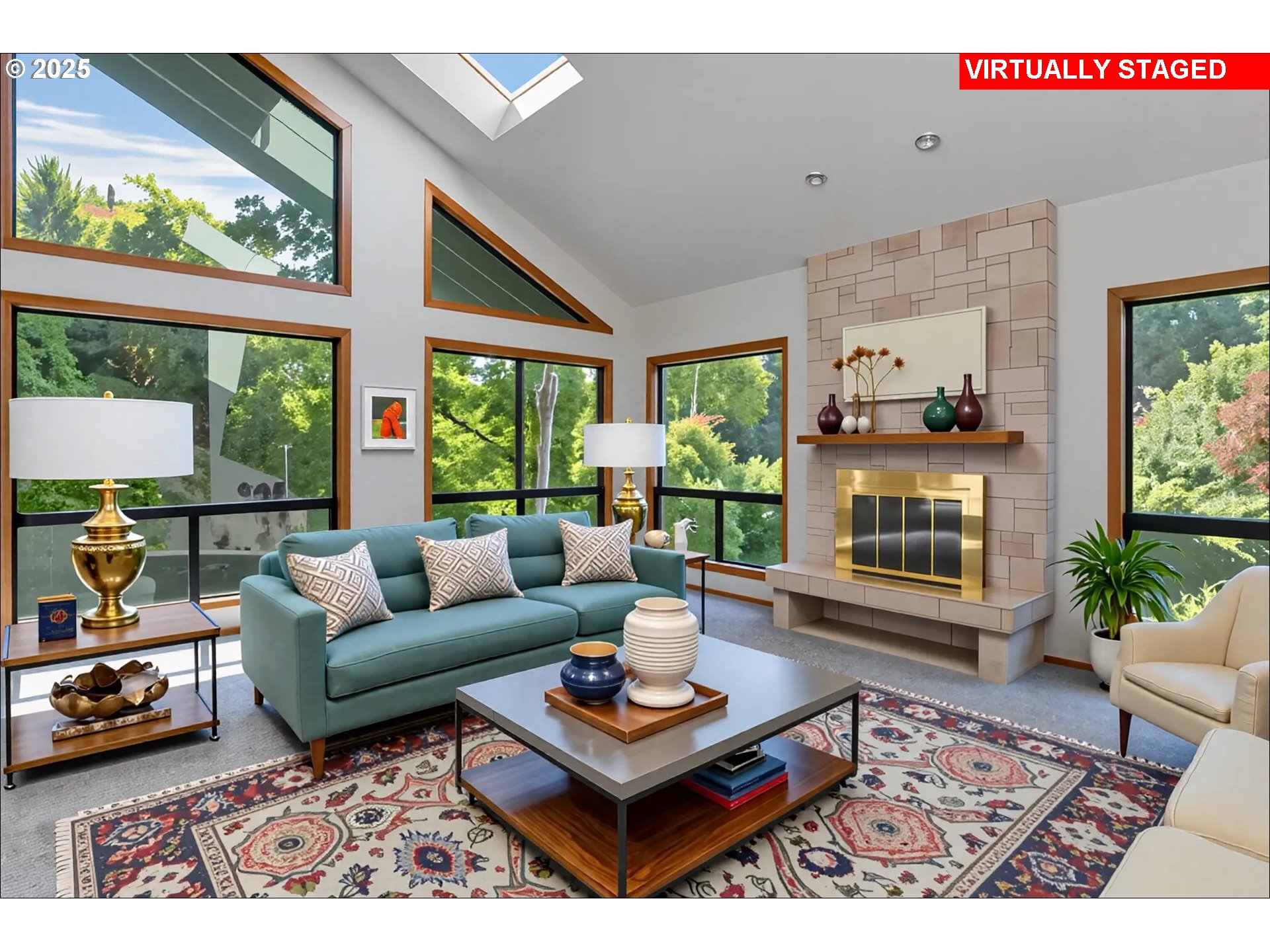12357 SW Duchilly Ct, Tigard, OR 97224
Active
Listed by
Ed Buchman
Allison Greiner
Opt
503-341-5858
Last updated:
July 15, 2025, 11:17 AM
MLS#
672501736
Source:
PORTLAND
About This Home
Home Facts
Single Family
4 Baths
4 Bedrooms
Built in 1982
Price Summary
1,200,000
$274 per Sq. Ft.
MLS #:
672501736
Last Updated:
July 15, 2025, 11:17 AM
Added:
12 day(s) ago
Rooms & Interior
Bedrooms
Total Bedrooms:
4
Bathrooms
Total Bathrooms:
4
Full Bathrooms:
3
Interior
Living Area:
4,377 Sq. Ft.
Structure
Structure
Architectural Style:
Mid Century Modern
Building Area:
4,377 Sq. Ft.
Year Built:
1982
Lot
Lot Size (Sq. Ft):
40,075
Finances & Disclosures
Price:
$1,200,000
Price per Sq. Ft:
$274 per Sq. Ft.
See this home in person
Attend an upcoming open house
Sun, Jul 20
01:00 PM - 03:00 PMContact an Agent
Yes, I would like more information from Coldwell Banker. Please use and/or share my information with a Coldwell Banker agent to contact me about my real estate needs.
By clicking Contact I agree a Coldwell Banker Agent may contact me by phone or text message including by automated means and prerecorded messages about real estate services, and that I can access real estate services without providing my phone number. I acknowledge that I have read and agree to the Terms of Use and Privacy Notice.
Contact an Agent
Yes, I would like more information from Coldwell Banker. Please use and/or share my information with a Coldwell Banker agent to contact me about my real estate needs.
By clicking Contact I agree a Coldwell Banker Agent may contact me by phone or text message including by automated means and prerecorded messages about real estate services, and that I can access real estate services without providing my phone number. I acknowledge that I have read and agree to the Terms of Use and Privacy Notice.


