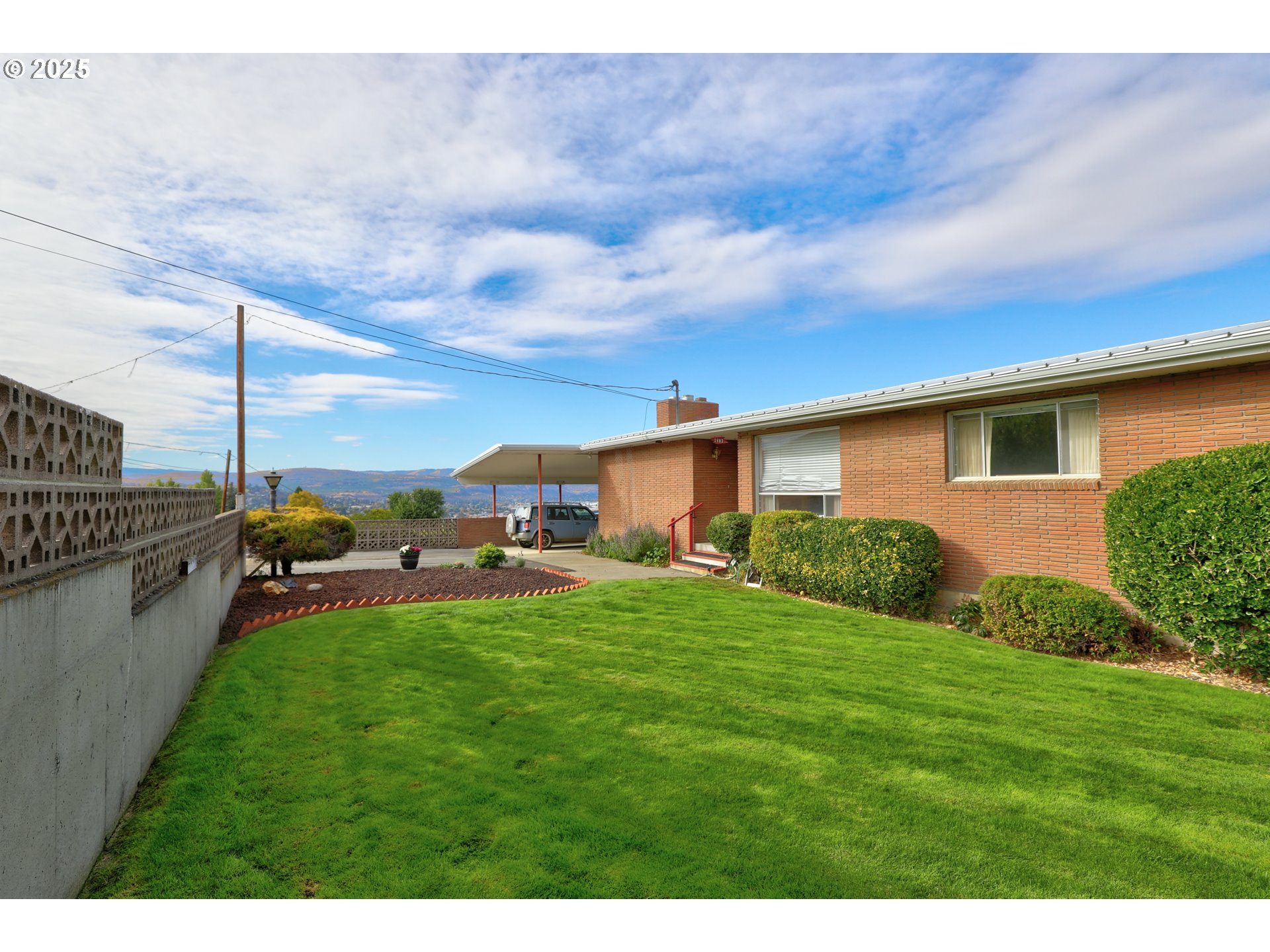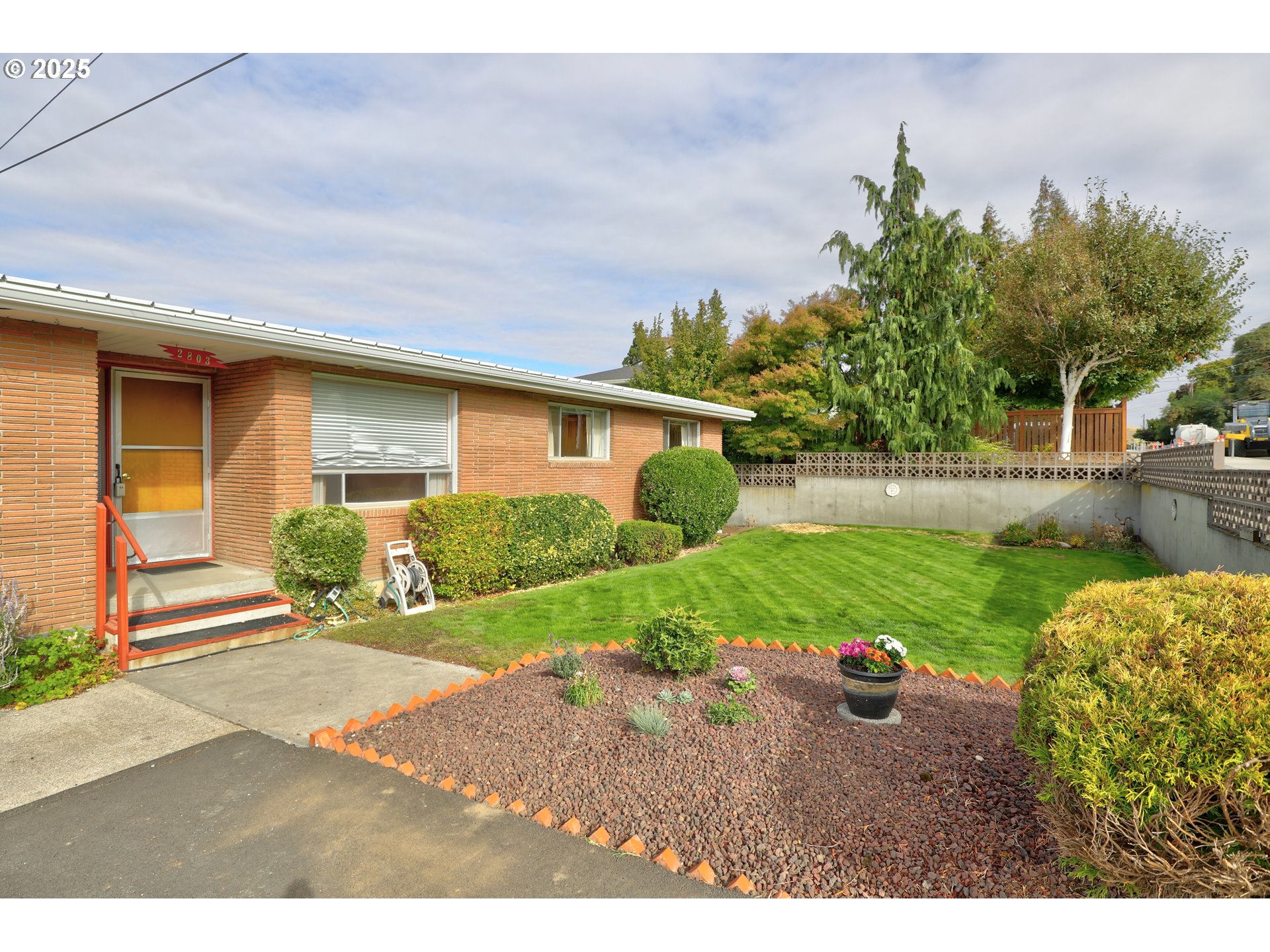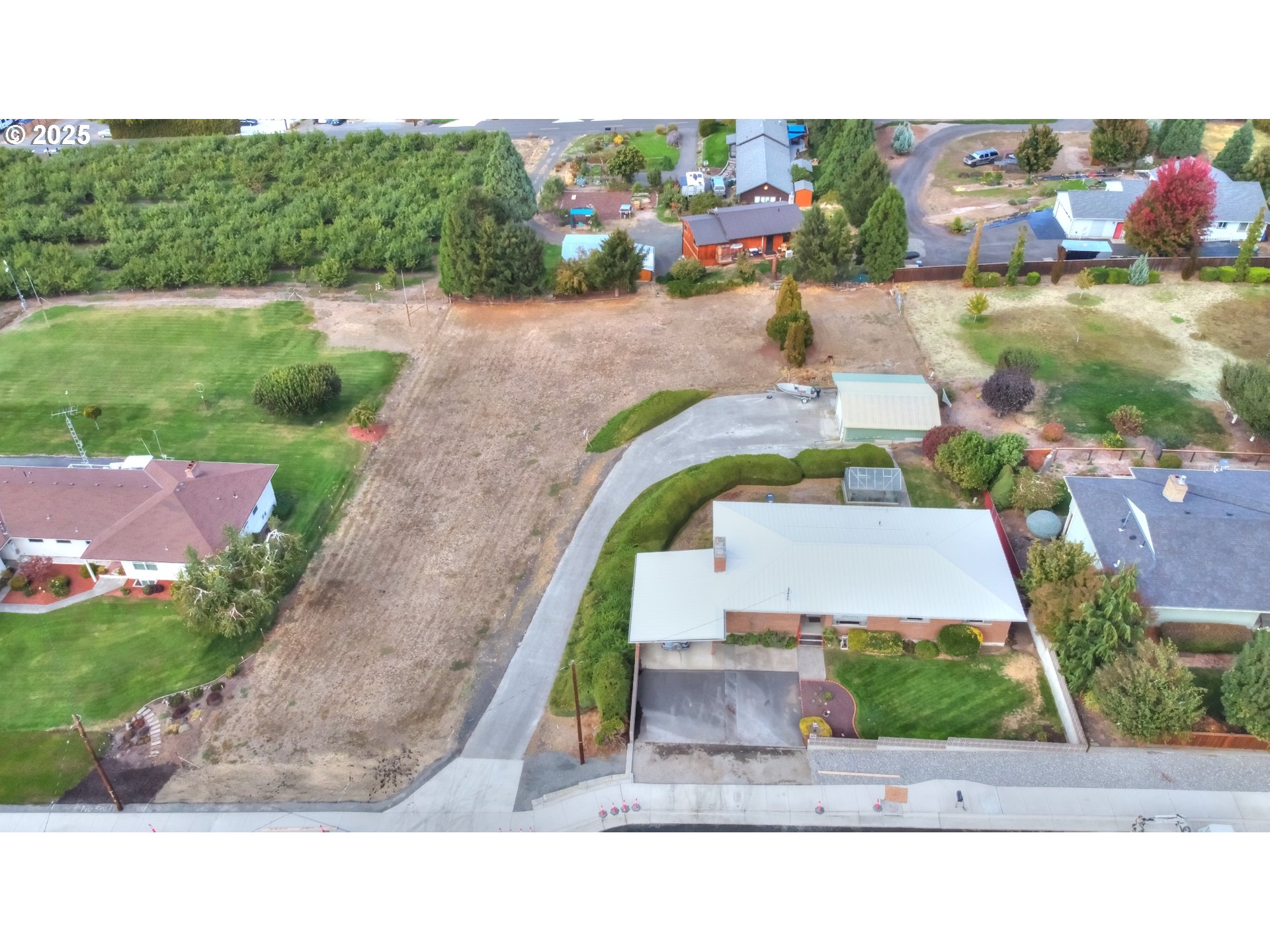2803 E 12th St, Thedalles, OR 97058
$895,000
4
Beds
2
Baths
3,198
Sq Ft
Single Family
Active
Listed by
Becky Schertenleib
Columbia Gorge Real Estate
541-296-5500
Last updated:
October 19, 2025, 11:12 AM
MLS#
204181688
Source:
PORTLAND
About This Home
Home Facts
Single Family
2 Baths
4 Bedrooms
Built in 1967
Price Summary
895,000
$279 per Sq. Ft.
MLS #:
204181688
Last Updated:
October 19, 2025, 11:12 AM
Added:
5 day(s) ago
Rooms & Interior
Bedrooms
Total Bedrooms:
4
Bathrooms
Total Bathrooms:
2
Full Bathrooms:
2
Interior
Living Area:
3,198 Sq. Ft.
Structure
Structure
Architectural Style:
Daylight Ranch
Building Area:
3,198 Sq. Ft.
Year Built:
1967
Lot
Lot Size (Sq. Ft):
39,639
Finances & Disclosures
Price:
$895,000
Price per Sq. Ft:
$279 per Sq. Ft.
Contact an Agent
Yes, I would like more information from Coldwell Banker. Please use and/or share my information with a Coldwell Banker agent to contact me about my real estate needs.
By clicking Contact I agree a Coldwell Banker Agent may contact me by phone or text message including by automated means and prerecorded messages about real estate services, and that I can access real estate services without providing my phone number. I acknowledge that I have read and agree to the Terms of Use and Privacy Notice.
Contact an Agent
Yes, I would like more information from Coldwell Banker. Please use and/or share my information with a Coldwell Banker agent to contact me about my real estate needs.
By clicking Contact I agree a Coldwell Banker Agent may contact me by phone or text message including by automated means and prerecorded messages about real estate services, and that I can access real estate services without providing my phone number. I acknowledge that I have read and agree to the Terms of Use and Privacy Notice.


