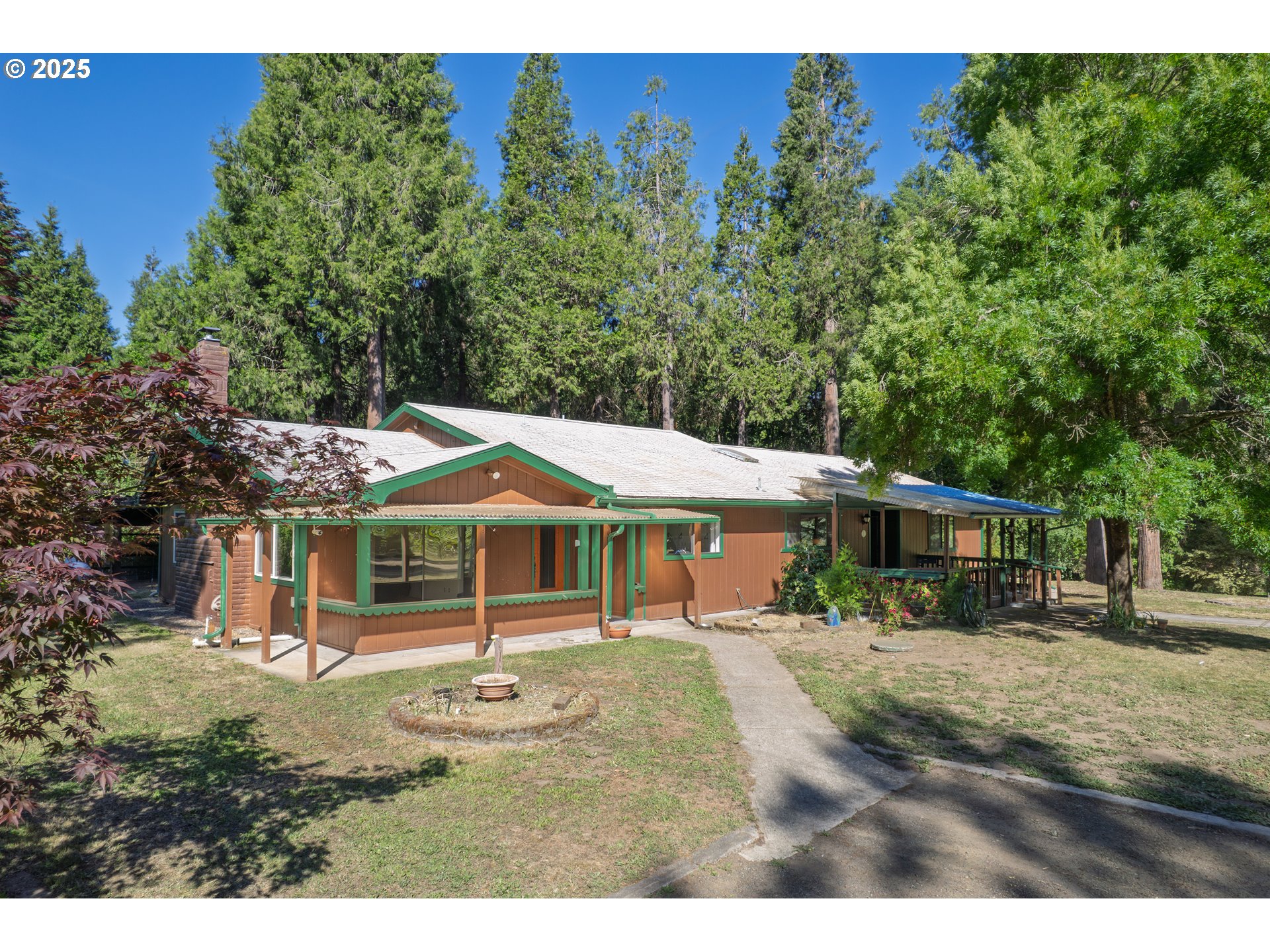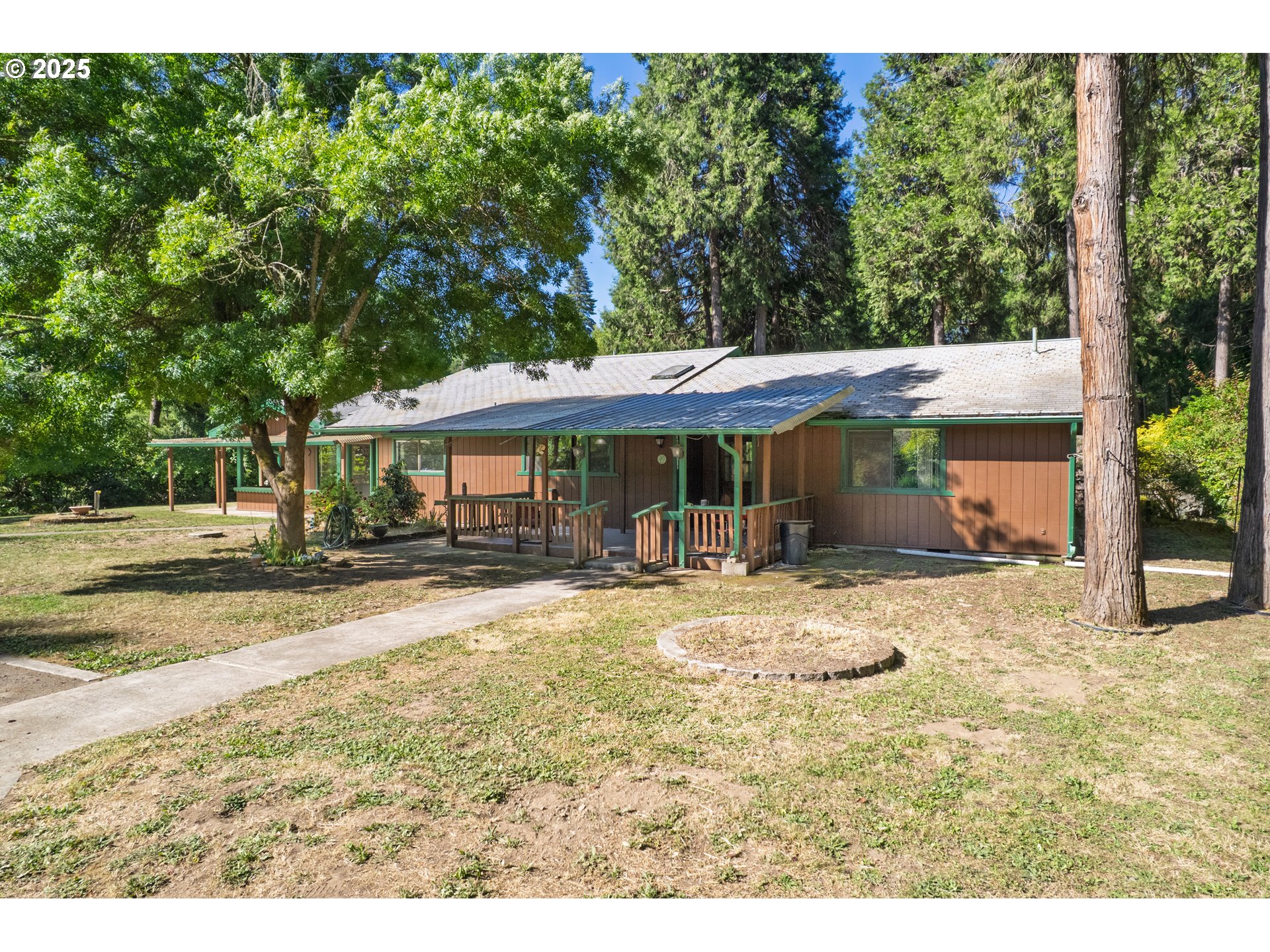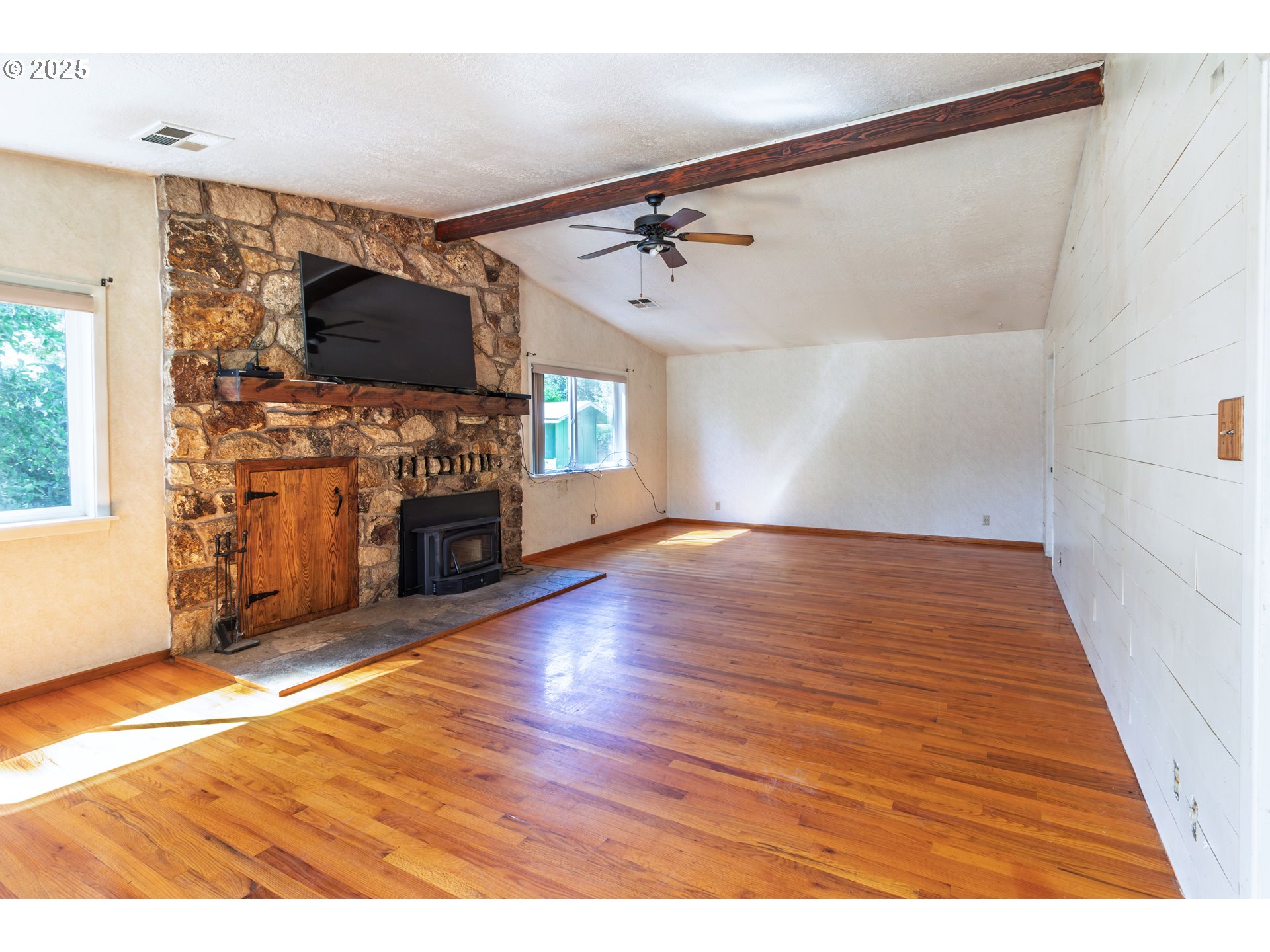


5771 Strickland Canyon Rd, Tenmile, OR 97481
$470,000
4
Beds
2
Baths
2,465
Sq Ft
Single Family
Active
Listed by
J Ryan Smith
Monyca Smith
Berkshire Hathaway HomeServices Real Estate Professionals
541-673-1890
Last updated:
June 9, 2025, 07:17 PM
MLS#
694517099
Source:
PORTLAND
About This Home
Home Facts
Single Family
2 Baths
4 Bedrooms
Built in 1980
Price Summary
470,000
$190 per Sq. Ft.
MLS #:
694517099
Last Updated:
June 9, 2025, 07:17 PM
Added:
13 day(s) ago
Rooms & Interior
Bedrooms
Total Bedrooms:
4
Bathrooms
Total Bathrooms:
2
Full Bathrooms:
2
Interior
Living Area:
2,465 Sq. Ft.
Structure
Structure
Architectural Style:
1 Story, Daylight Ranch
Building Area:
2,465 Sq. Ft.
Year Built:
1980
Lot
Lot Size (Sq. Ft):
74,052
Finances & Disclosures
Price:
$470,000
Price per Sq. Ft:
$190 per Sq. Ft.
Contact an Agent
Yes, I would like more information from Coldwell Banker. Please use and/or share my information with a Coldwell Banker agent to contact me about my real estate needs.
By clicking Contact I agree a Coldwell Banker Agent may contact me by phone or text message including by automated means and prerecorded messages about real estate services, and that I can access real estate services without providing my phone number. I acknowledge that I have read and agree to the Terms of Use and Privacy Notice.
Contact an Agent
Yes, I would like more information from Coldwell Banker. Please use and/or share my information with a Coldwell Banker agent to contact me about my real estate needs.
By clicking Contact I agree a Coldwell Banker Agent may contact me by phone or text message including by automated means and prerecorded messages about real estate services, and that I can access real estate services without providing my phone number. I acknowledge that I have read and agree to the Terms of Use and Privacy Notice.