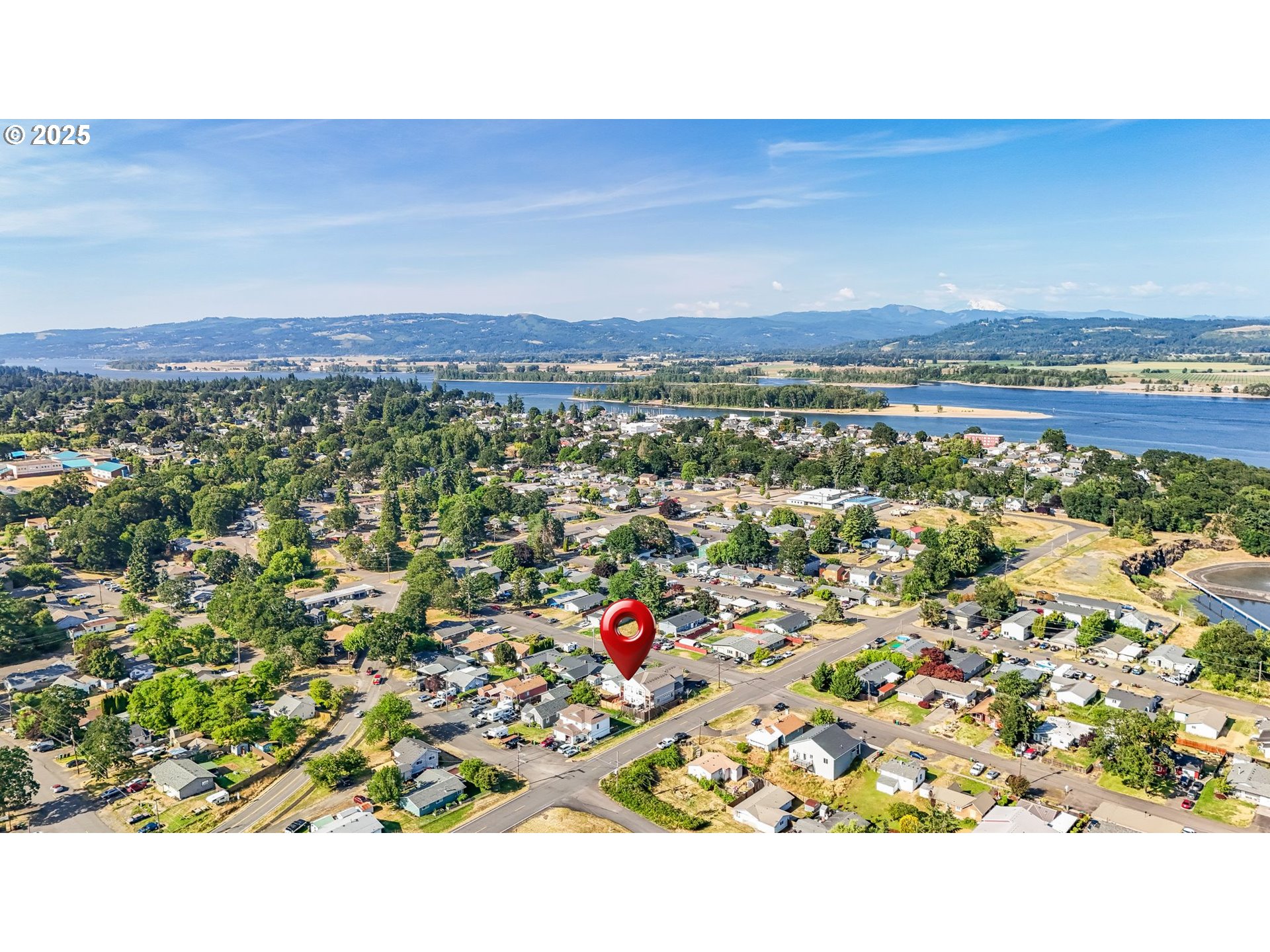


Listed by
Breighley Sexton
Urban Pacific Real Estate
971-533-8773
Last updated:
July 13, 2025, 03:11 PM
MLS#
573172512
Source:
PORTLAND
About This Home
Home Facts
Single Family
3 Baths
3 Bedrooms
Built in 2007
Price Summary
425,000
$245 per Sq. Ft.
MLS #:
573172512
Last Updated:
July 13, 2025, 03:11 PM
Added:
22 day(s) ago
Rooms & Interior
Bedrooms
Total Bedrooms:
3
Bathrooms
Total Bathrooms:
3
Full Bathrooms:
3
Interior
Living Area:
1,731 Sq. Ft.
Structure
Structure
Architectural Style:
2 Story, Common Wall
Building Area:
1,731 Sq. Ft.
Year Built:
2007
Lot
Lot Size (Sq. Ft):
3,049
Finances & Disclosures
Price:
$425,000
Price per Sq. Ft:
$245 per Sq. Ft.
Contact an Agent
Yes, I would like more information from Coldwell Banker. Please use and/or share my information with a Coldwell Banker agent to contact me about my real estate needs.
By clicking Contact I agree a Coldwell Banker Agent may contact me by phone or text message including by automated means and prerecorded messages about real estate services, and that I can access real estate services without providing my phone number. I acknowledge that I have read and agree to the Terms of Use and Privacy Notice.
Contact an Agent
Yes, I would like more information from Coldwell Banker. Please use and/or share my information with a Coldwell Banker agent to contact me about my real estate needs.
By clicking Contact I agree a Coldwell Banker Agent may contact me by phone or text message including by automated means and prerecorded messages about real estate services, and that I can access real estate services without providing my phone number. I acknowledge that I have read and agree to the Terms of Use and Privacy Notice.