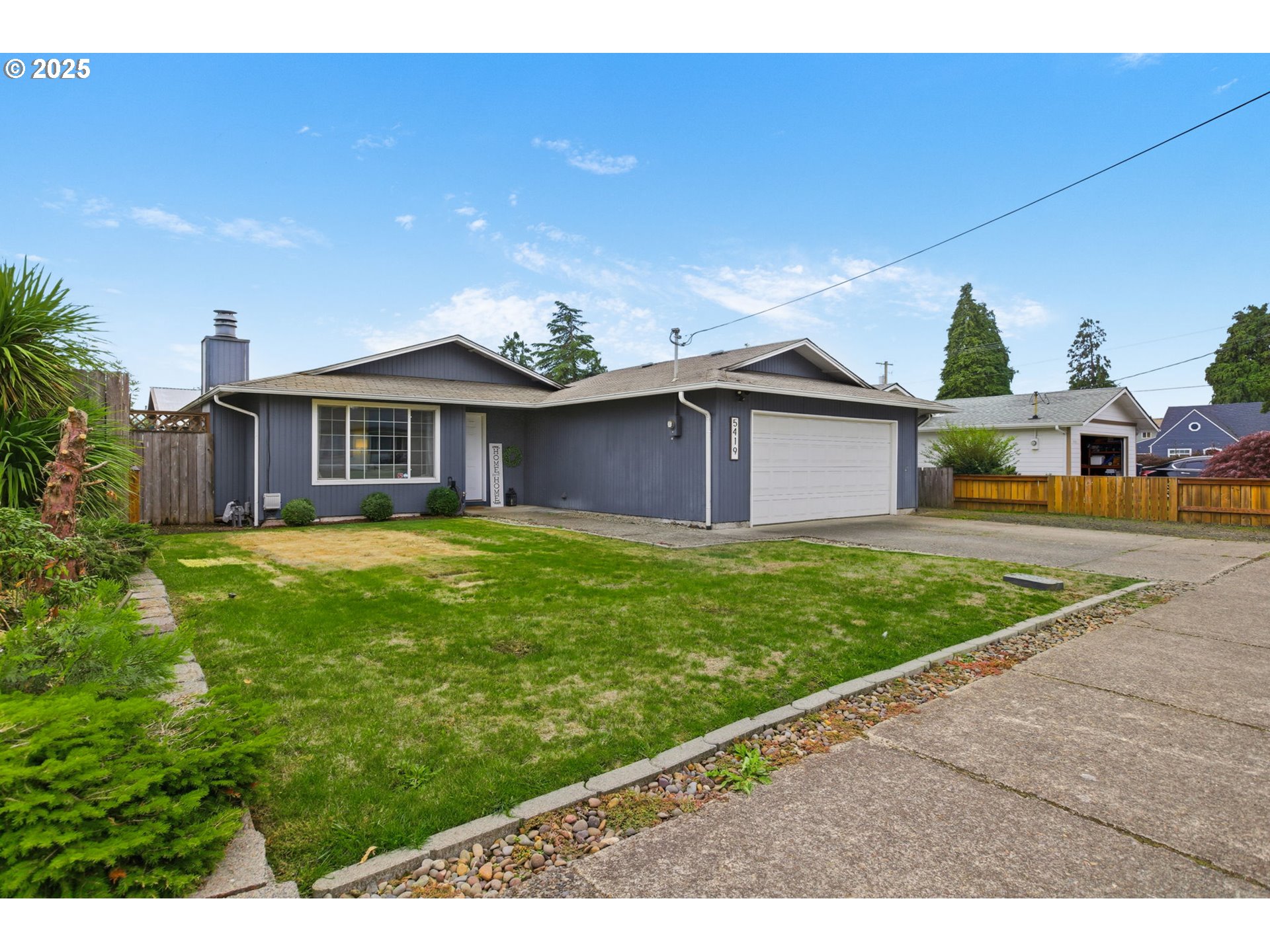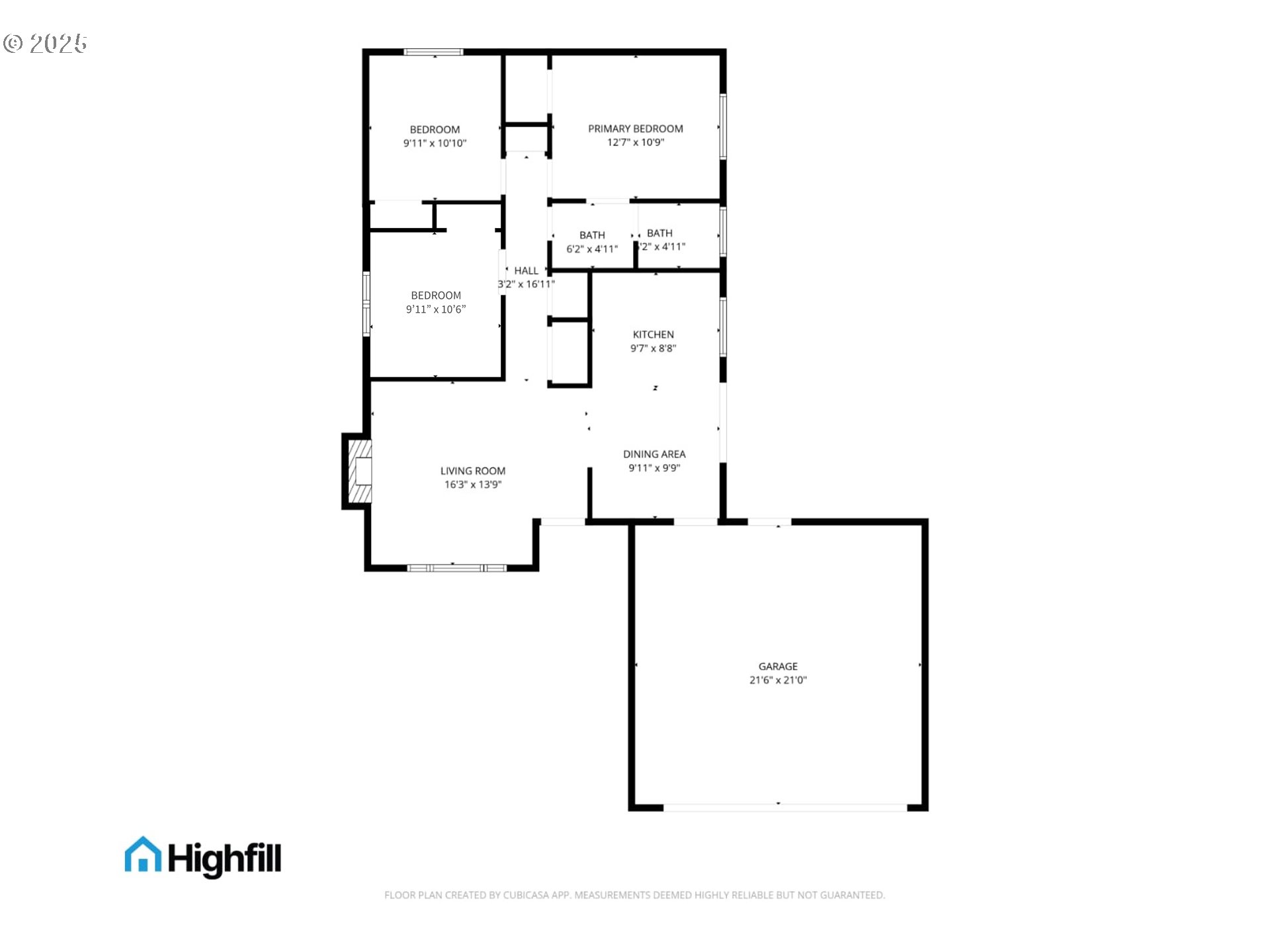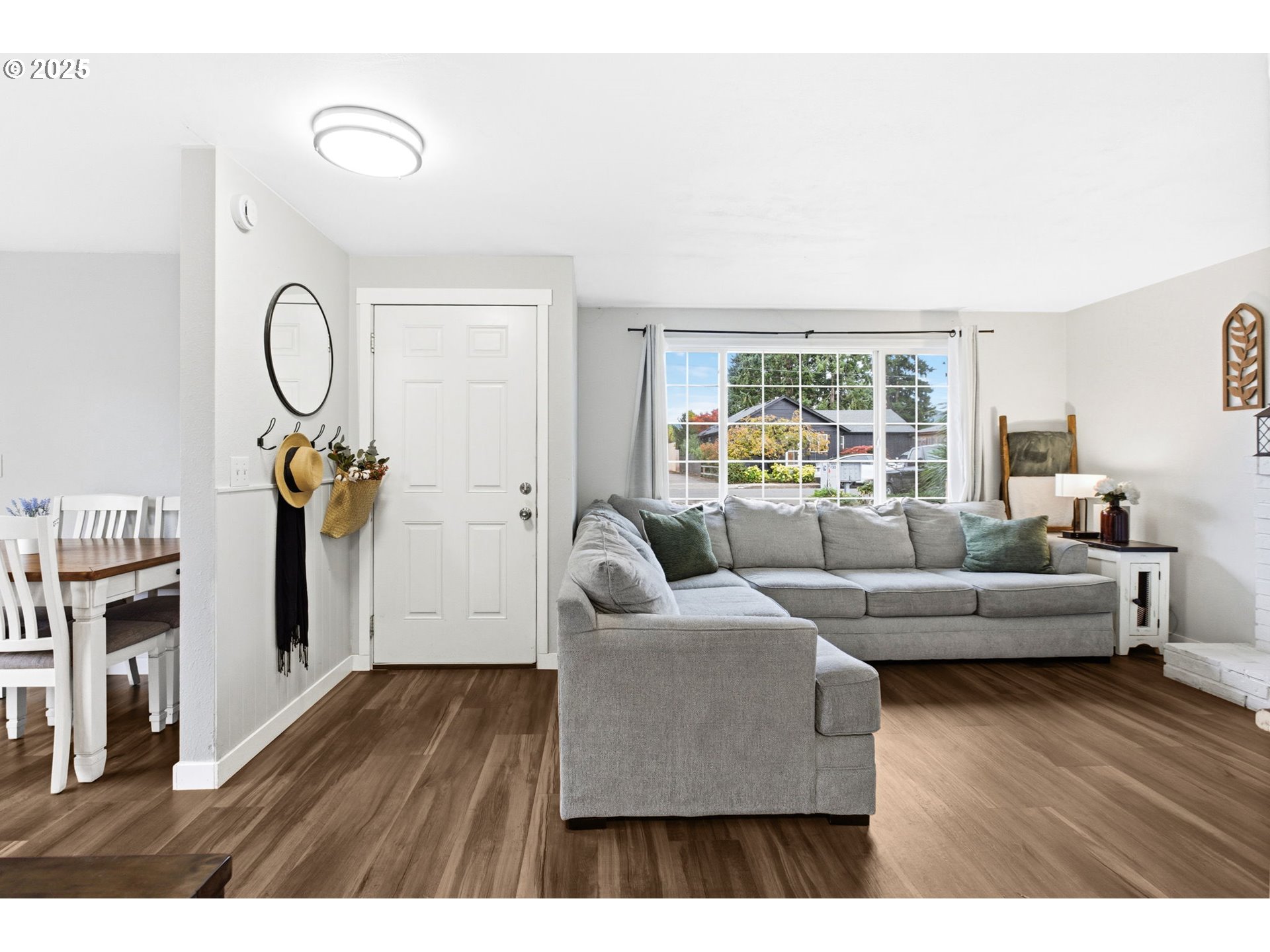


Listed by
Jewon Jung
Icon Real Estate Group
541-915-2080
Last updated:
October 21, 2025, 04:21 PM
MLS#
671621192
Source:
PORTLAND
About This Home
Home Facts
Single Family
1 Bath
3 Bedrooms
Built in 1977
Price Summary
375,000
$376 per Sq. Ft.
MLS #:
671621192
Last Updated:
October 21, 2025, 04:21 PM
Added:
7 day(s) ago
Rooms & Interior
Bedrooms
Total Bedrooms:
3
Bathrooms
Total Bathrooms:
1
Full Bathrooms:
1
Interior
Living Area:
997 Sq. Ft.
Structure
Structure
Architectural Style:
1 Story
Building Area:
997 Sq. Ft.
Year Built:
1977
Lot
Lot Size (Sq. Ft):
5,227
Finances & Disclosures
Price:
$375,000
Price per Sq. Ft:
$376 per Sq. Ft.
See this home in person
Attend an upcoming open house
Sun, Oct 26
12:00 PM - 03:00 PMContact an Agent
Yes, I would like more information from Coldwell Banker. Please use and/or share my information with a Coldwell Banker agent to contact me about my real estate needs.
By clicking Contact I agree a Coldwell Banker Agent may contact me by phone or text message including by automated means and prerecorded messages about real estate services, and that I can access real estate services without providing my phone number. I acknowledge that I have read and agree to the Terms of Use and Privacy Notice.
Contact an Agent
Yes, I would like more information from Coldwell Banker. Please use and/or share my information with a Coldwell Banker agent to contact me about my real estate needs.
By clicking Contact I agree a Coldwell Banker Agent may contact me by phone or text message including by automated means and prerecorded messages about real estate services, and that I can access real estate services without providing my phone number. I acknowledge that I have read and agree to the Terms of Use and Privacy Notice.