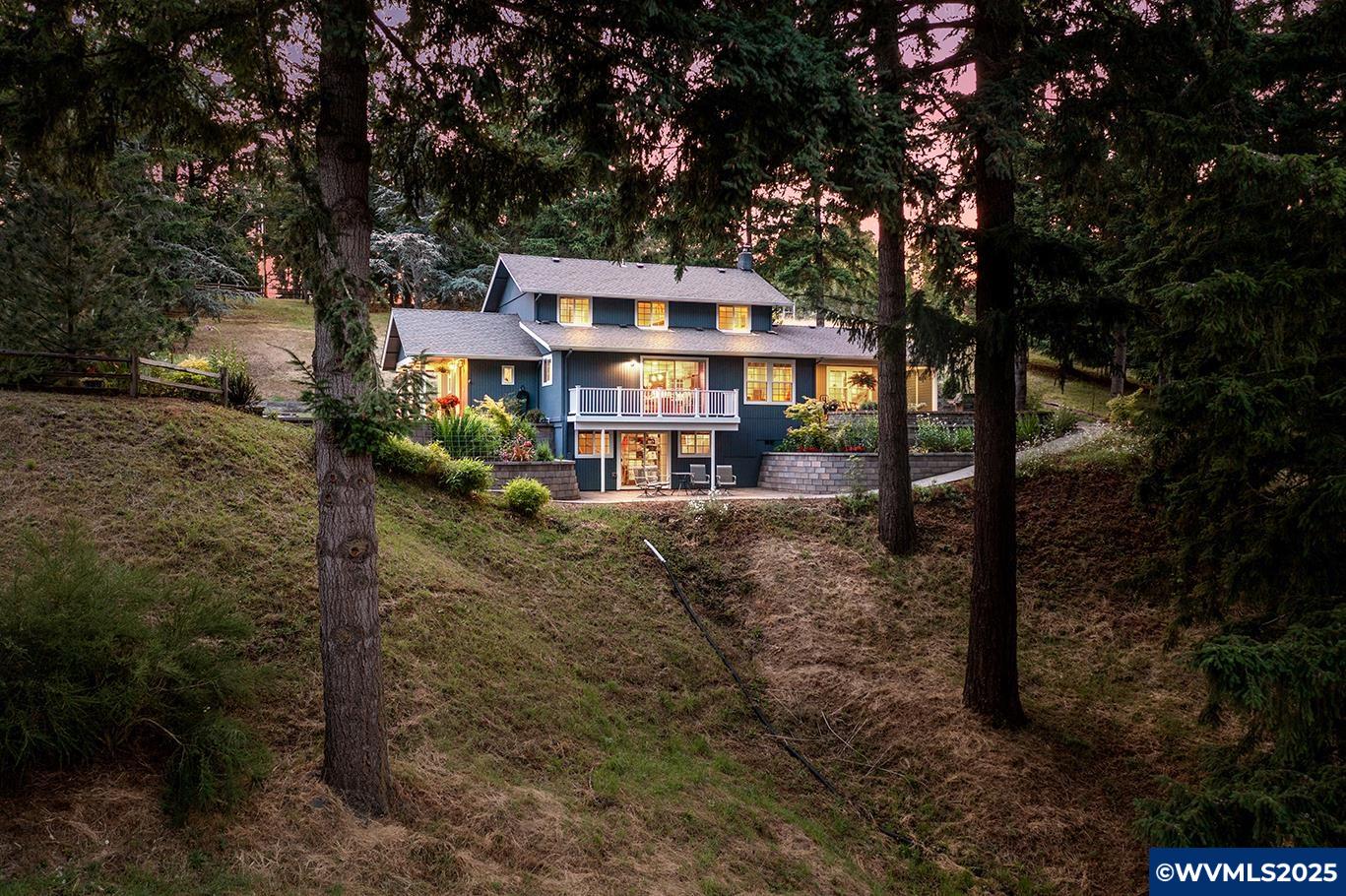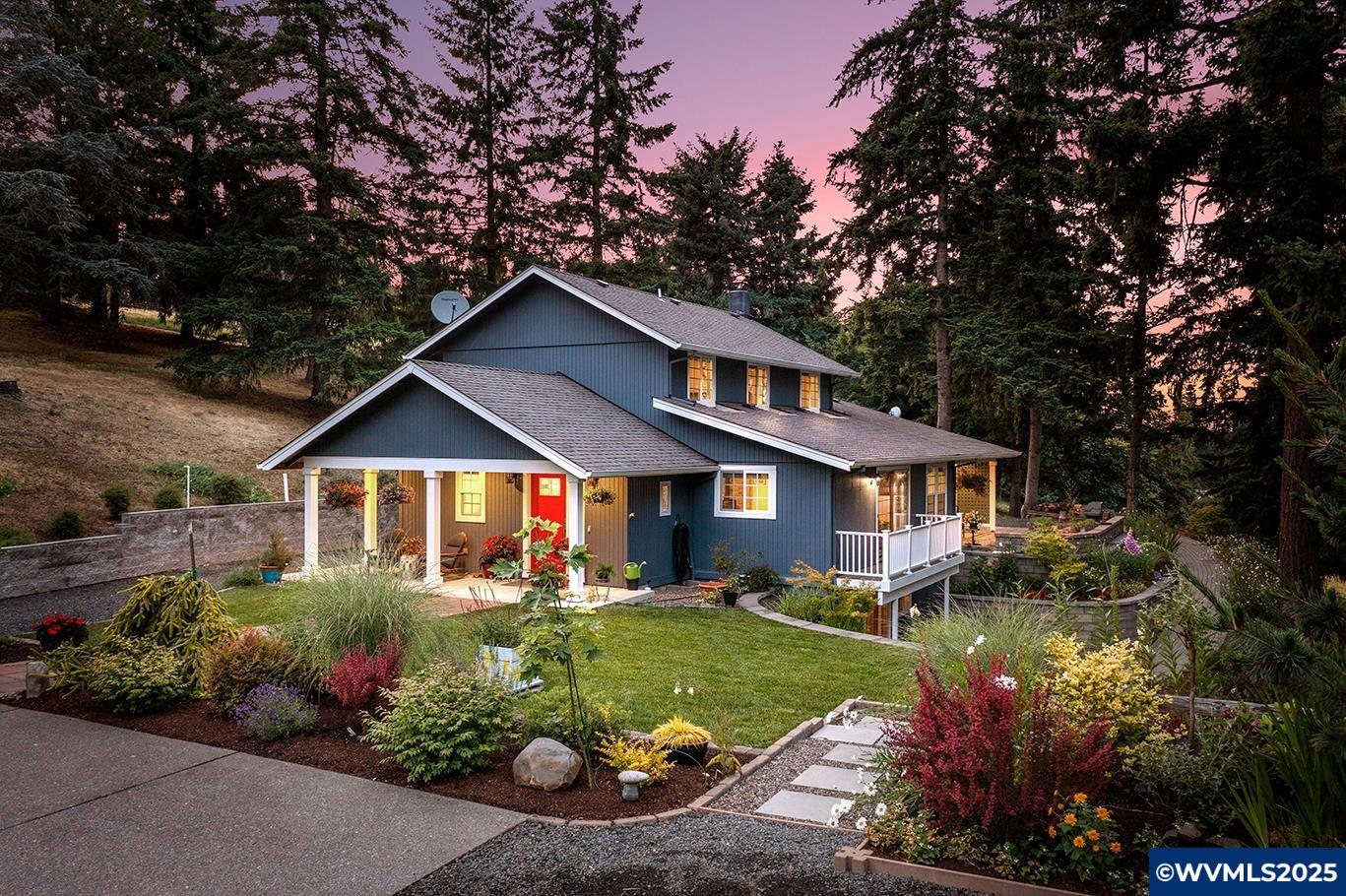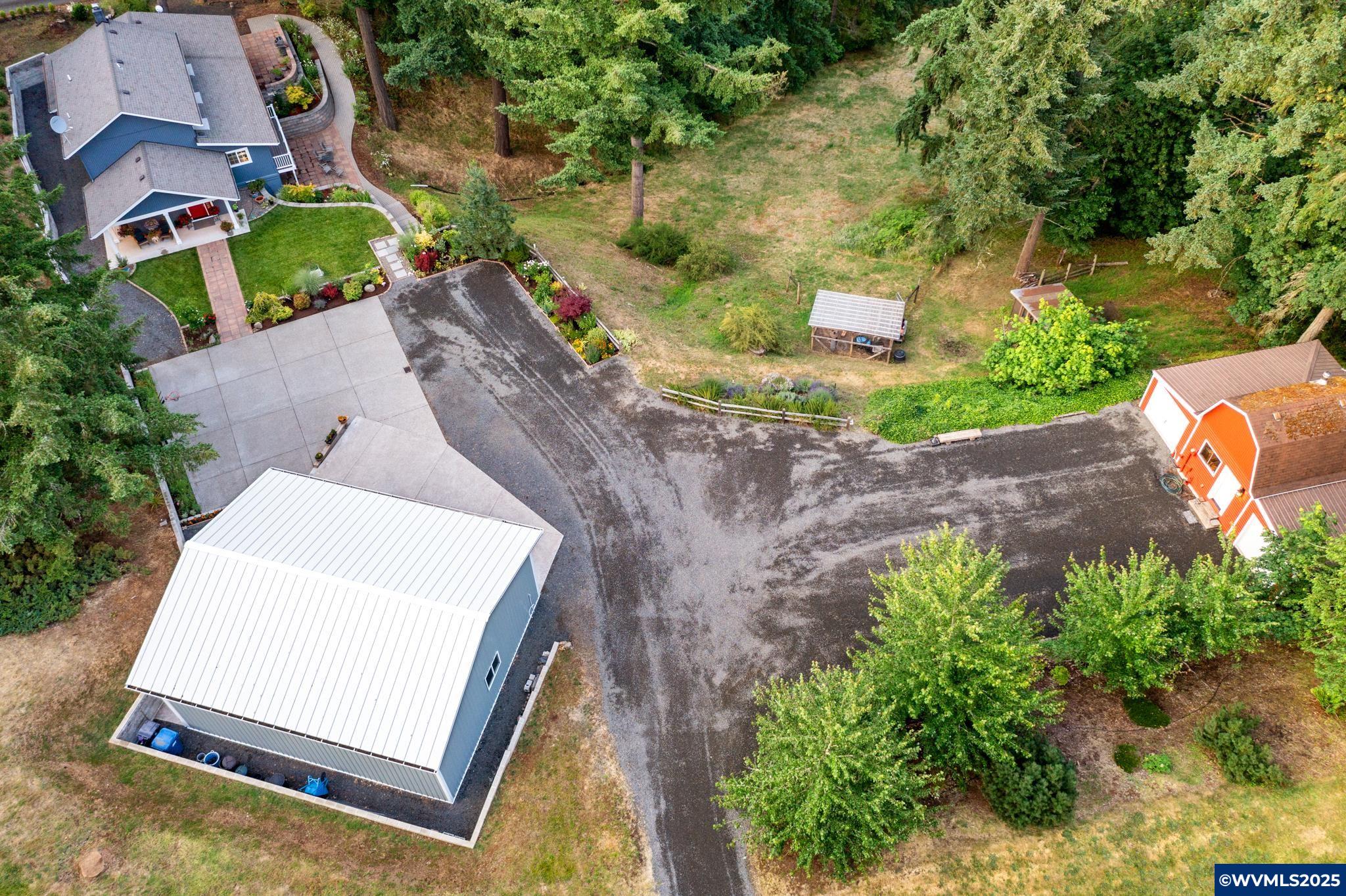4932 Madrona Heights Dr NE, Silverton, OR 97381
$1,295,000
4
Beds
4
Baths
2,504
Sq Ft
Single Family
Pending
Listed by
Michael Schmidt
Silverton Realty, Inc.
Agent: 503-580-3210
Last updated:
August 5, 2025, 07:33 AM
MLS#
831233
Source:
OR WVMLS
About This Home
Home Facts
Single Family
4 Baths
4 Bedrooms
Built in 1986
Price Summary
1,295,000
$517 per Sq. Ft.
MLS #:
831233
Last Updated:
August 5, 2025, 07:33 AM
Added:
a month ago
Rooms & Interior
Bedrooms
Total Bedrooms:
4
Bathrooms
Total Bathrooms:
4
Full Bathrooms:
3
Interior
Living Area:
2,504 Sq. Ft.
Structure
Structure
Architectural Style:
2 Story
Building Area:
2,504 Sq. Ft.
Year Built:
1986
Lot
Lot Size (Sq. Ft):
223,027
Finances & Disclosures
Price:
$1,295,000
Price per Sq. Ft:
$517 per Sq. Ft.
Contact an Agent
Yes, I would like more information from Coldwell Banker. Please use and/or share my information with a Coldwell Banker agent to contact me about my real estate needs.
By clicking Contact I agree a Coldwell Banker Agent may contact me by phone or text message including by automated means and prerecorded messages about real estate services, and that I can access real estate services without providing my phone number. I acknowledge that I have read and agree to the Terms of Use and Privacy Notice.
Contact an Agent
Yes, I would like more information from Coldwell Banker. Please use and/or share my information with a Coldwell Banker agent to contact me about my real estate needs.
By clicking Contact I agree a Coldwell Banker Agent may contact me by phone or text message including by automated means and prerecorded messages about real estate services, and that I can access real estate services without providing my phone number. I acknowledge that I have read and agree to the Terms of Use and Privacy Notice.


