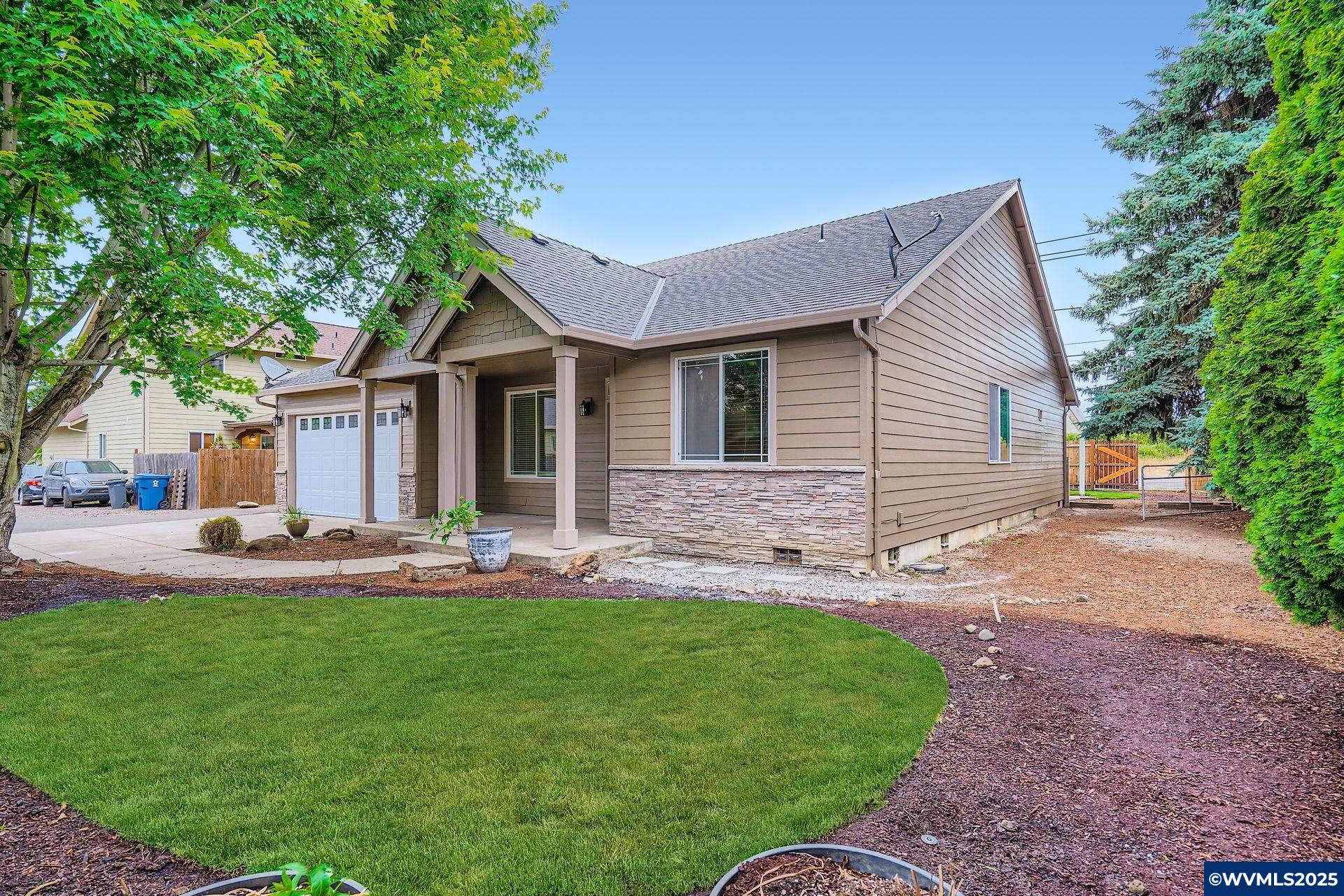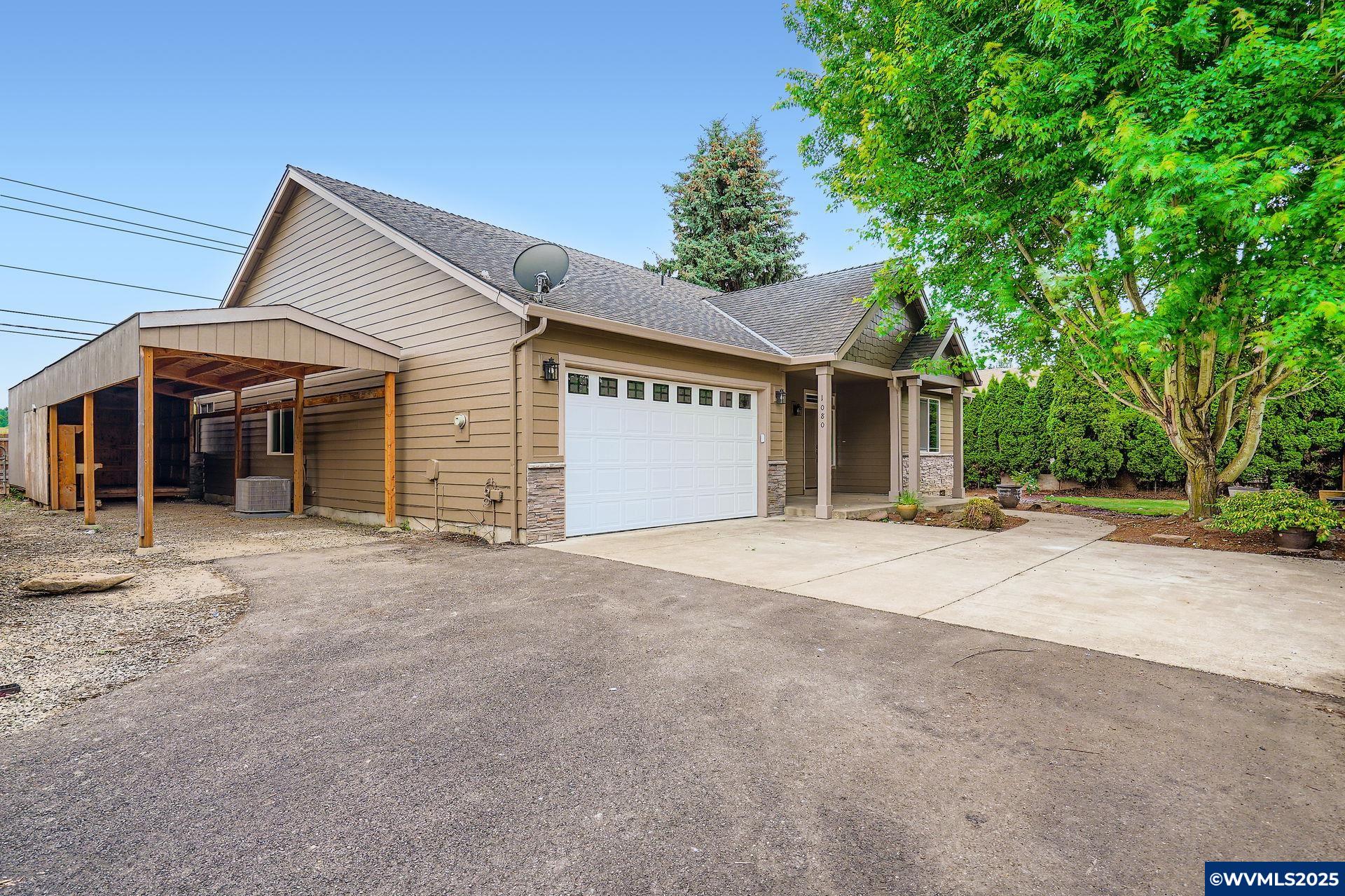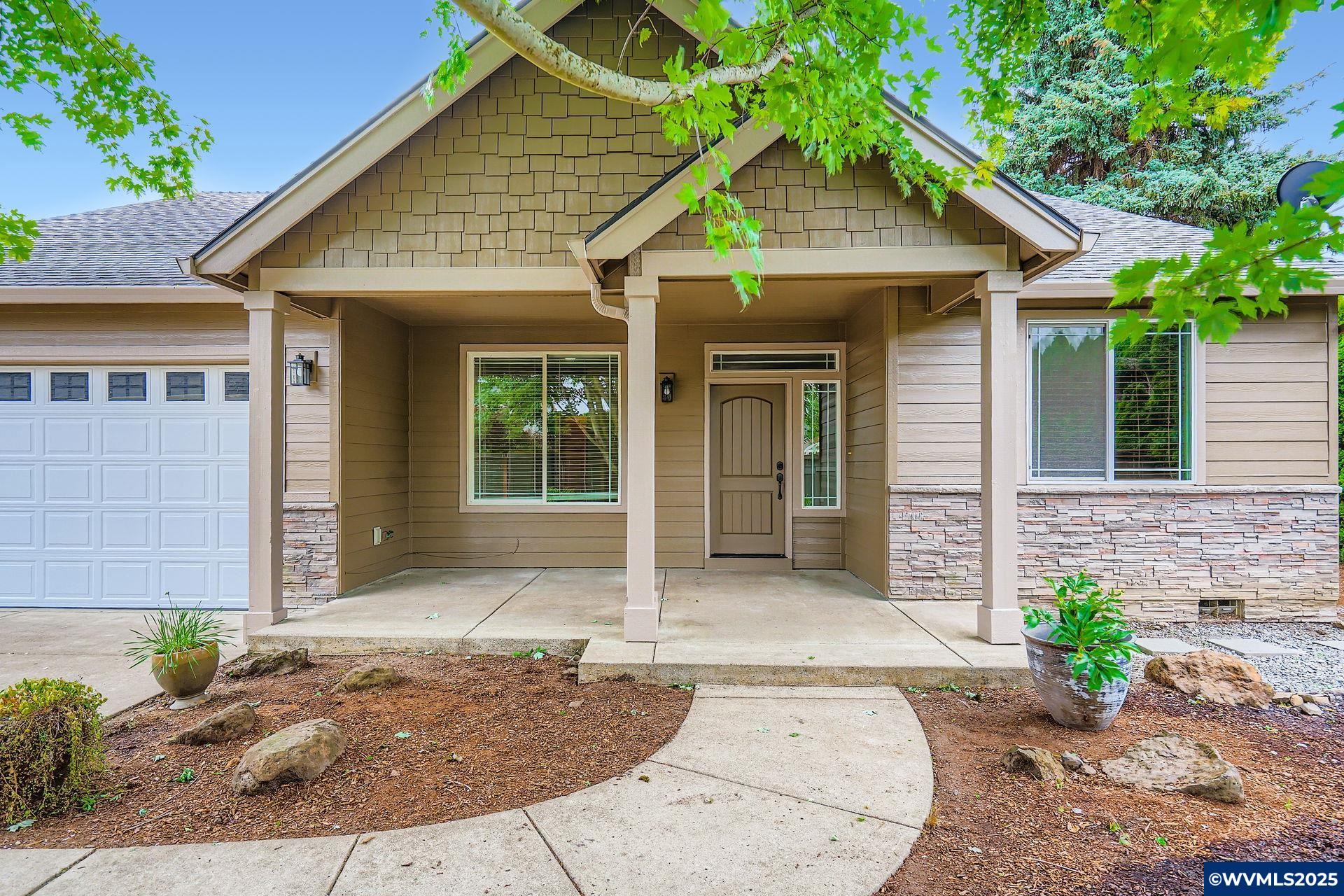


Listed by
Annamarie Davault
RE/MAX Equity Group
CELL: 503-310-7465
Last updated:
June 20, 2025, 02:37 PM
MLS#
830452
Source:
OR WVMLS
About This Home
Home Facts
Single Family
2 Baths
3 Bedrooms
Built in 2008
Price Summary
549,950
$294 per Sq. Ft.
MLS #:
830452
Last Updated:
June 20, 2025, 02:37 PM
Added:
1 day(s) ago
Rooms & Interior
Bedrooms
Total Bedrooms:
3
Bathrooms
Total Bathrooms:
2
Full Bathrooms:
2
Interior
Living Area:
1,867 Sq. Ft.
Structure
Structure
Architectural Style:
1 Story
Building Area:
1,867 Sq. Ft.
Year Built:
2008
Lot
Lot Size (Sq. Ft):
7,840
Finances & Disclosures
Price:
$549,950
Price per Sq. Ft:
$294 per Sq. Ft.
Contact an Agent
Yes, I would like more information from Coldwell Banker. Please use and/or share my information with a Coldwell Banker agent to contact me about my real estate needs.
By clicking Contact I agree a Coldwell Banker Agent may contact me by phone or text message including by automated means and prerecorded messages about real estate services, and that I can access real estate services without providing my phone number. I acknowledge that I have read and agree to the Terms of Use and Privacy Notice.
Contact an Agent
Yes, I would like more information from Coldwell Banker. Please use and/or share my information with a Coldwell Banker agent to contact me about my real estate needs.
By clicking Contact I agree a Coldwell Banker Agent may contact me by phone or text message including by automated means and prerecorded messages about real estate services, and that I can access real estate services without providing my phone number. I acknowledge that I have read and agree to the Terms of Use and Privacy Notice.