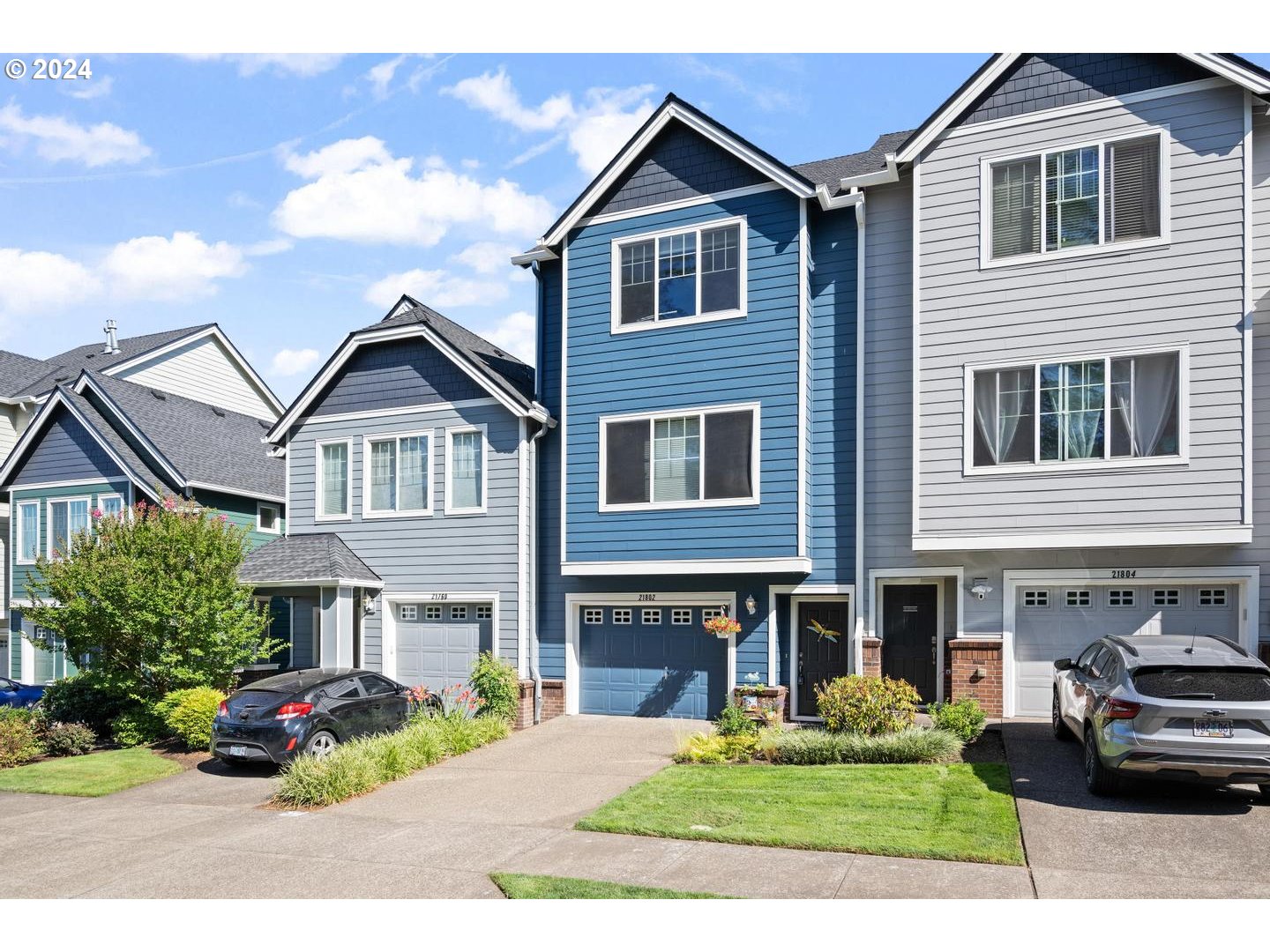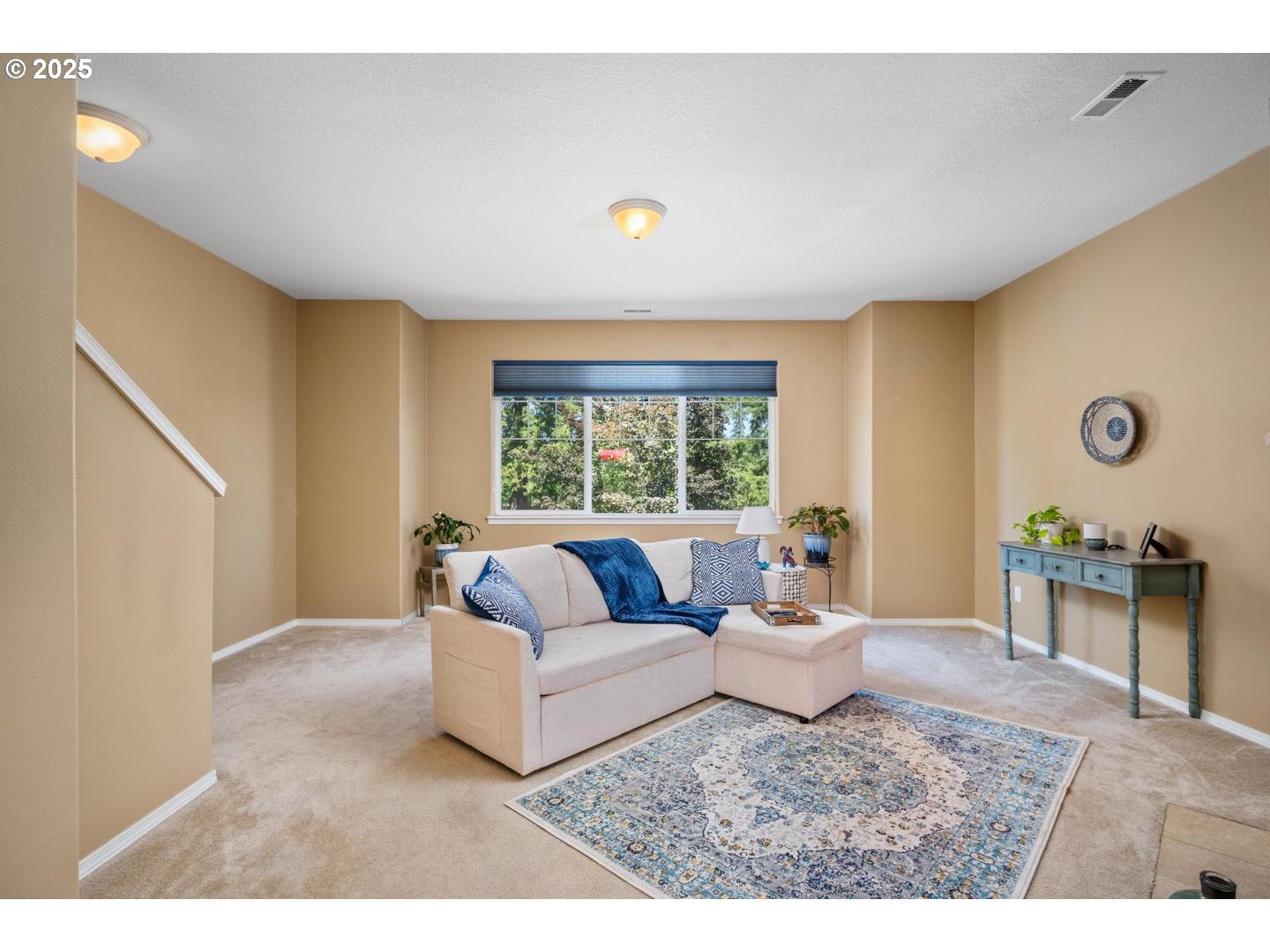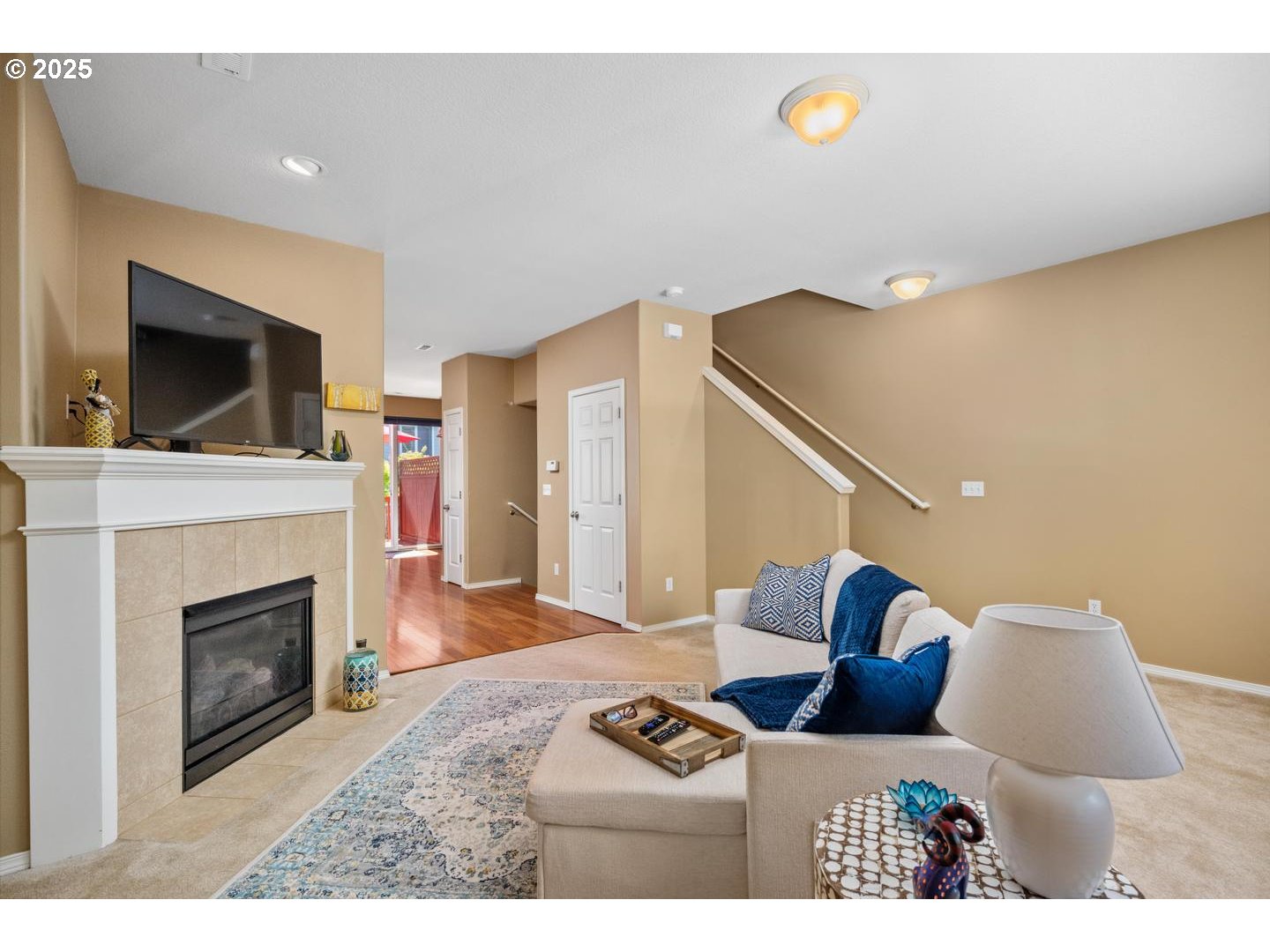


21802 SW Alexander Ln, Sherwood, OR 97140
$415,000
2
Beds
3
Baths
1,514
Sq Ft
Single Family
Active
Listed by
Jesse Dau
Heather Listy
eXp Realty, LLC.
888-814-9613
Last updated:
June 16, 2025, 11:15 AM
MLS#
264324209
Source:
PORTLAND
About This Home
Home Facts
Single Family
3 Baths
2 Bedrooms
Built in 2004
Price Summary
415,000
$274 per Sq. Ft.
MLS #:
264324209
Last Updated:
June 16, 2025, 11:15 AM
Added:
4 day(s) ago
Rooms & Interior
Bedrooms
Total Bedrooms:
2
Bathrooms
Total Bathrooms:
3
Full Bathrooms:
2
Interior
Living Area:
1,514 Sq. Ft.
Structure
Structure
Architectural Style:
Townhouse
Building Area:
1,514 Sq. Ft.
Year Built:
2004
Lot
Lot Size (Sq. Ft):
2,178
Finances & Disclosures
Price:
$415,000
Price per Sq. Ft:
$274 per Sq. Ft.
Contact an Agent
Yes, I would like more information from Coldwell Banker. Please use and/or share my information with a Coldwell Banker agent to contact me about my real estate needs.
By clicking Contact I agree a Coldwell Banker Agent may contact me by phone or text message including by automated means and prerecorded messages about real estate services, and that I can access real estate services without providing my phone number. I acknowledge that I have read and agree to the Terms of Use and Privacy Notice.
Contact an Agent
Yes, I would like more information from Coldwell Banker. Please use and/or share my information with a Coldwell Banker agent to contact me about my real estate needs.
By clicking Contact I agree a Coldwell Banker Agent may contact me by phone or text message including by automated means and prerecorded messages about real estate services, and that I can access real estate services without providing my phone number. I acknowledge that I have read and agree to the Terms of Use and Privacy Notice.