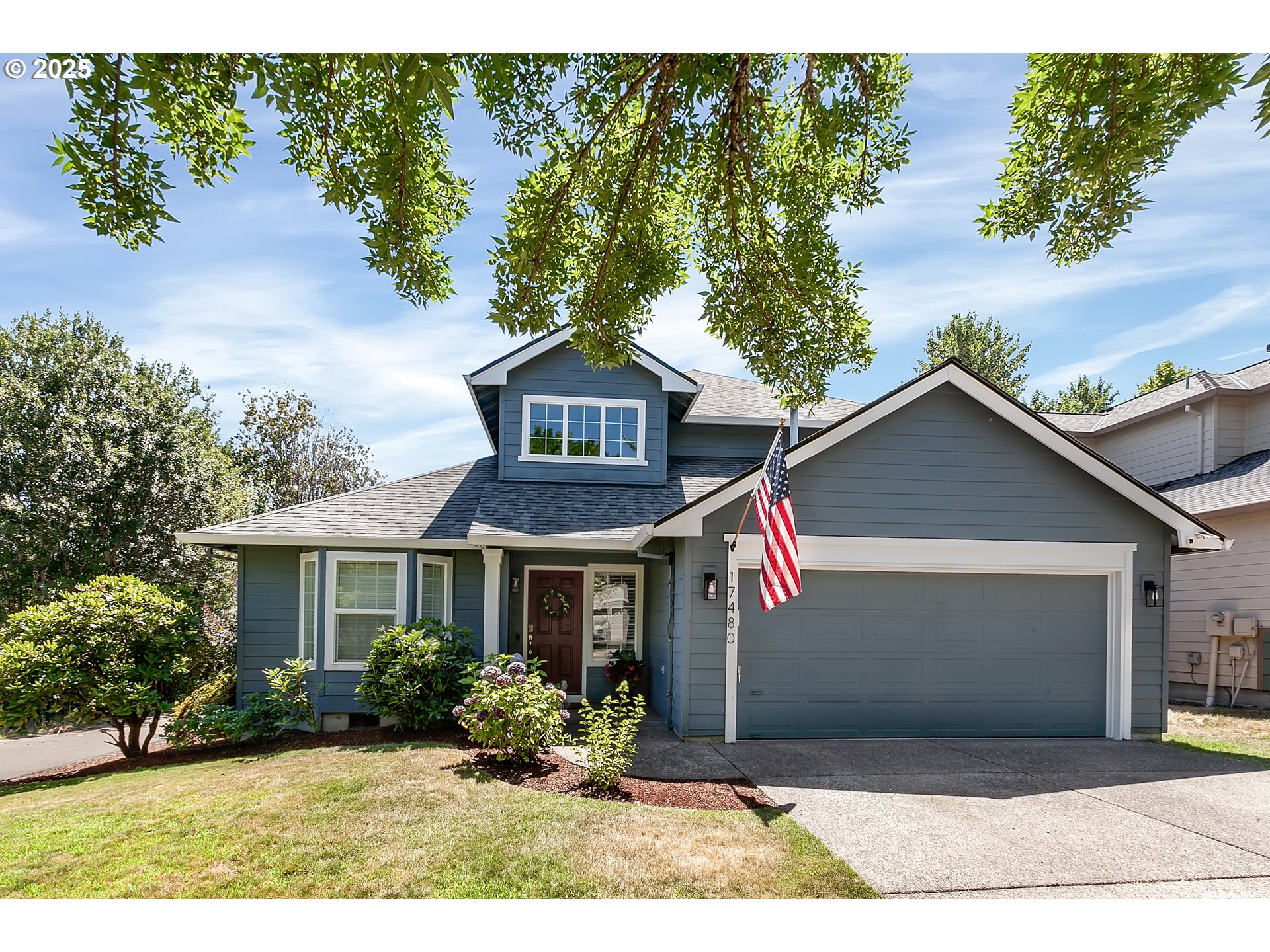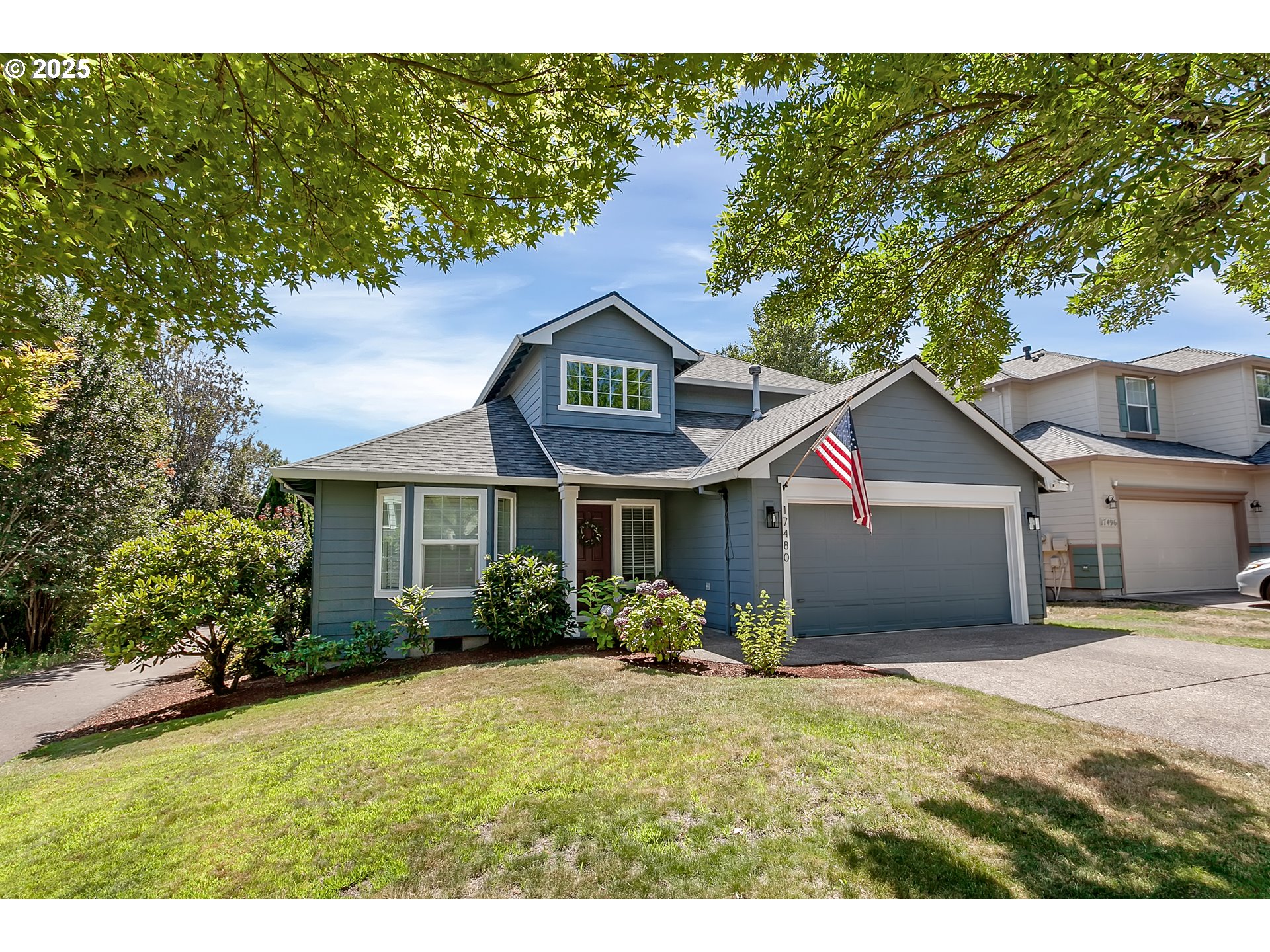


17480 SW Inkster Dr, Sherwood, OR 97140
$655,000
3
Beds
3
Baths
2,072
Sq Ft
Single Family
Active
Listed by
Tascha Gamroth
Kenneth Terhaar
Realty One Group Prestige
503-205-0614
Last updated:
August 2, 2025, 03:21 PM
MLS#
109726622
Source:
PORTLAND
About This Home
Home Facts
Single Family
3 Baths
3 Bedrooms
Built in 2001
Price Summary
655,000
$316 per Sq. Ft.
MLS #:
109726622
Last Updated:
August 2, 2025, 03:21 PM
Added:
22 day(s) ago
Rooms & Interior
Bedrooms
Total Bedrooms:
3
Bathrooms
Total Bathrooms:
3
Full Bathrooms:
2
Interior
Living Area:
2,072 Sq. Ft.
Structure
Structure
Architectural Style:
2 Story, Traditional
Building Area:
2,072 Sq. Ft.
Year Built:
2001
Lot
Lot Size (Sq. Ft):
5,662
Finances & Disclosures
Price:
$655,000
Price per Sq. Ft:
$316 per Sq. Ft.
Contact an Agent
Yes, I would like more information from Coldwell Banker. Please use and/or share my information with a Coldwell Banker agent to contact me about my real estate needs.
By clicking Contact I agree a Coldwell Banker Agent may contact me by phone or text message including by automated means and prerecorded messages about real estate services, and that I can access real estate services without providing my phone number. I acknowledge that I have read and agree to the Terms of Use and Privacy Notice.
Contact an Agent
Yes, I would like more information from Coldwell Banker. Please use and/or share my information with a Coldwell Banker agent to contact me about my real estate needs.
By clicking Contact I agree a Coldwell Banker Agent may contact me by phone or text message including by automated means and prerecorded messages about real estate services, and that I can access real estate services without providing my phone number. I acknowledge that I have read and agree to the Terms of Use and Privacy Notice.