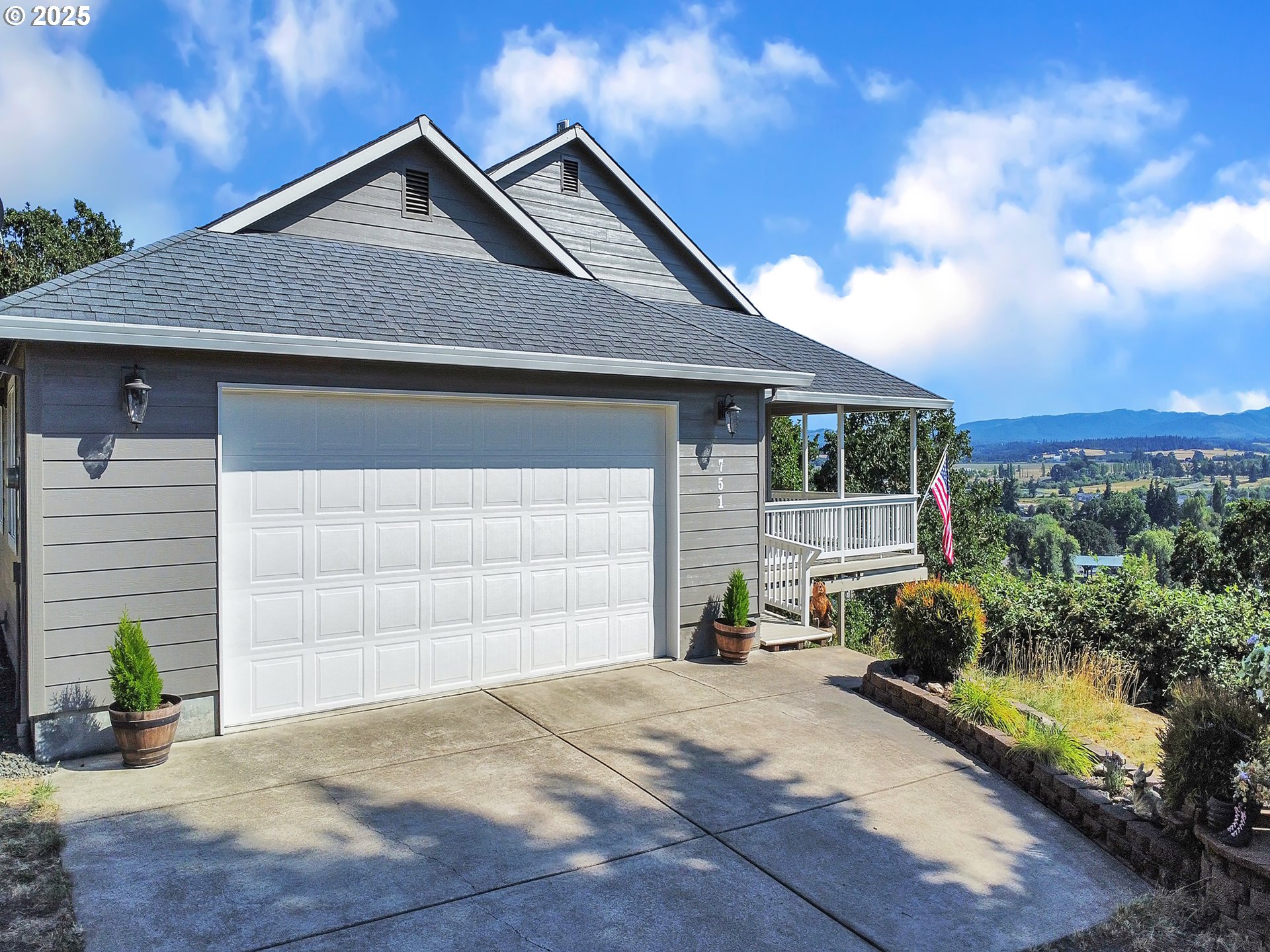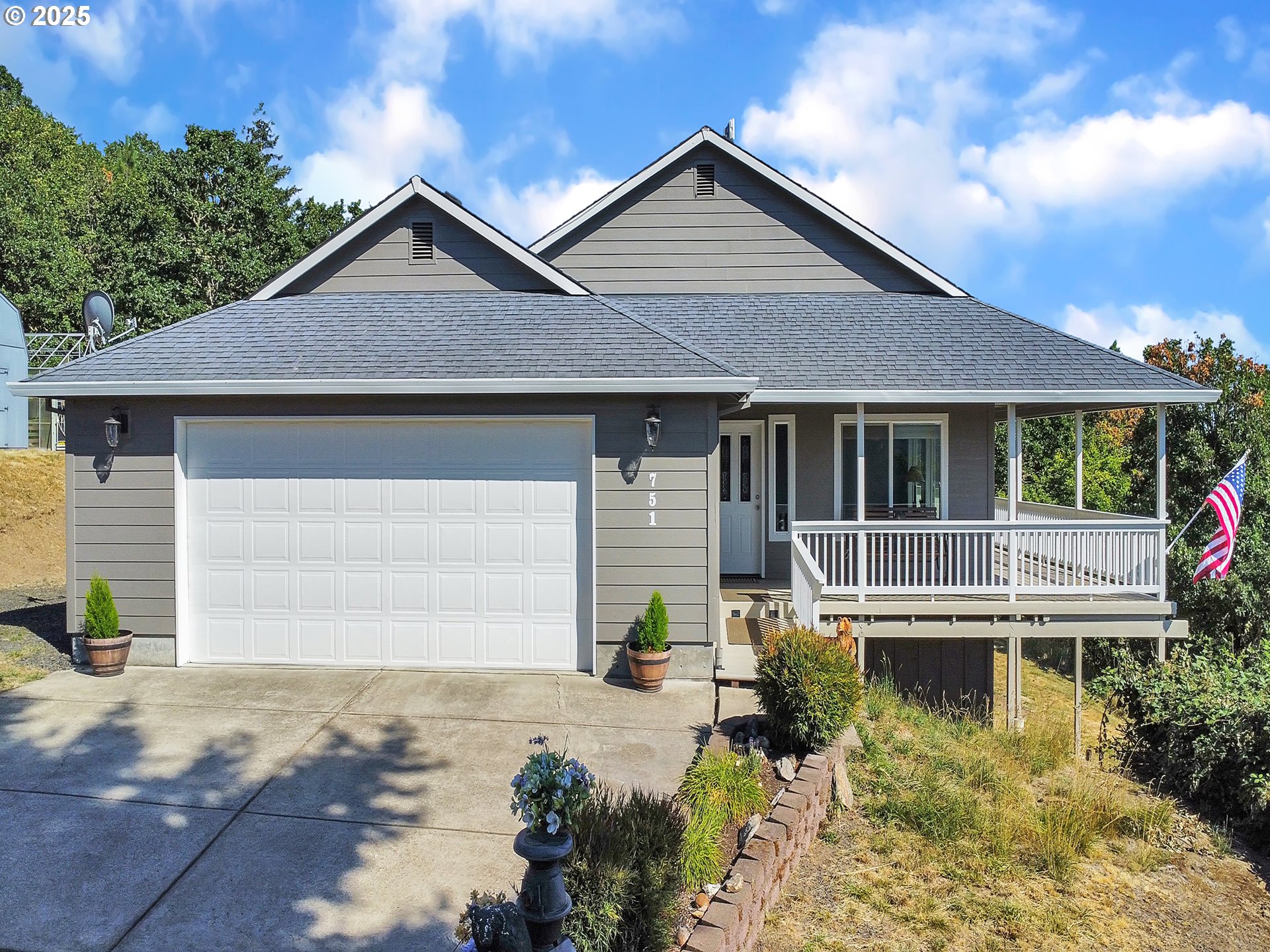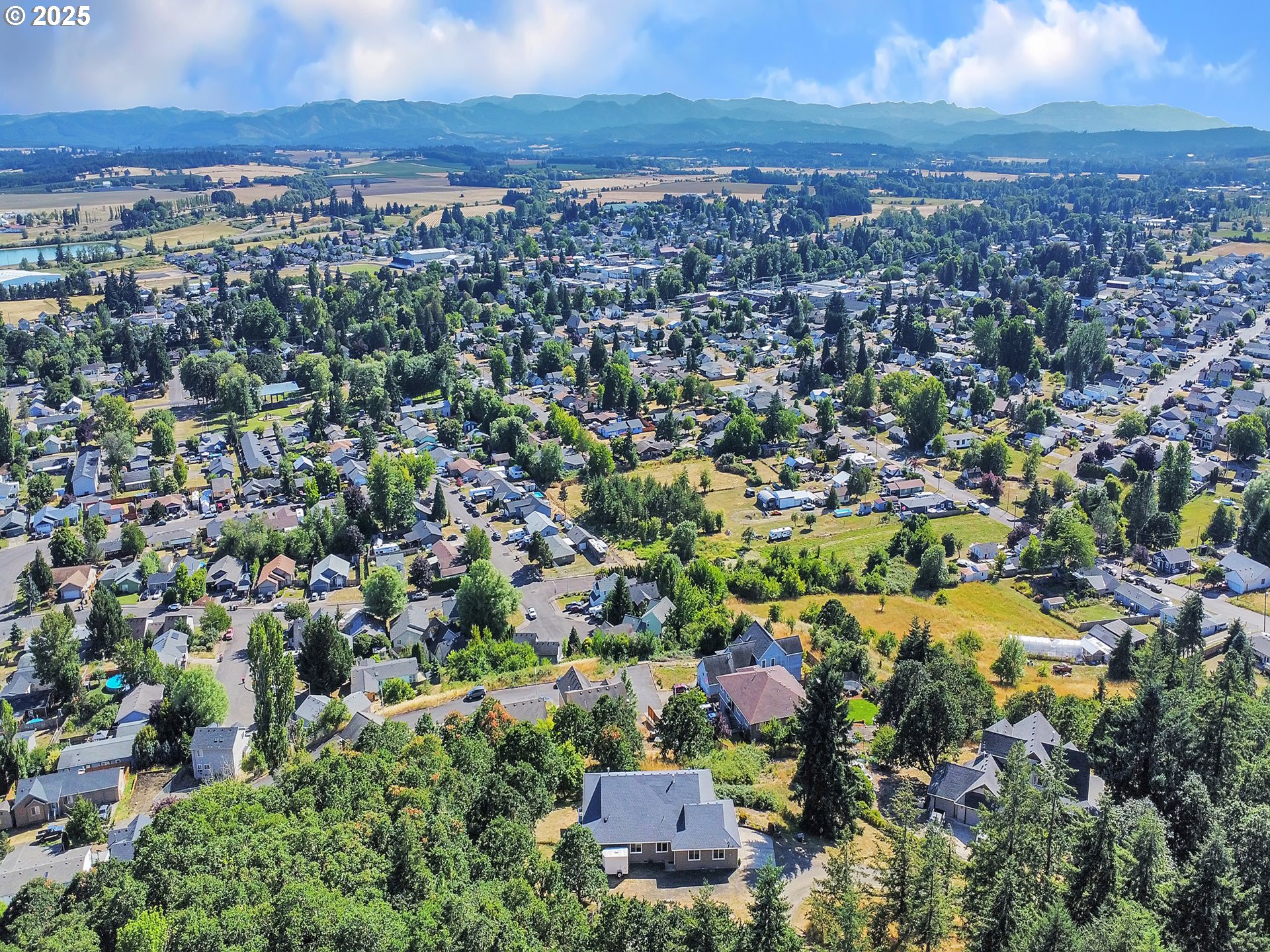


751 NE Skyline Dr, Sheridan, OR 97378
$565,000
3
Beds
2
Baths
1,670
Sq Ft
Single Family
Active
Listed by
Kim Greene
503-538-0468
Last updated:
September 6, 2025, 11:56 AM
MLS#
488516878
Source:
PORTLAND
About This Home
Home Facts
Single Family
2 Baths
3 Bedrooms
Built in 2006
Price Summary
565,000
$338 per Sq. Ft.
MLS #:
488516878
Last Updated:
September 6, 2025, 11:56 AM
Added:
2 month(s) ago
Rooms & Interior
Bedrooms
Total Bedrooms:
3
Bathrooms
Total Bathrooms:
2
Full Bathrooms:
2
Interior
Living Area:
1,670 Sq. Ft.
Structure
Structure
Architectural Style:
1 Story, Ranch
Building Area:
1,670 Sq. Ft.
Year Built:
2006
Lot
Lot Size (Sq. Ft):
32,670
Finances & Disclosures
Price:
$565,000
Price per Sq. Ft:
$338 per Sq. Ft.
Contact an Agent
Yes, I would like more information from Coldwell Banker. Please use and/or share my information with a Coldwell Banker agent to contact me about my real estate needs.
By clicking Contact I agree a Coldwell Banker Agent may contact me by phone or text message including by automated means and prerecorded messages about real estate services, and that I can access real estate services without providing my phone number. I acknowledge that I have read and agree to the Terms of Use and Privacy Notice.
Contact an Agent
Yes, I would like more information from Coldwell Banker. Please use and/or share my information with a Coldwell Banker agent to contact me about my real estate needs.
By clicking Contact I agree a Coldwell Banker Agent may contact me by phone or text message including by automated means and prerecorded messages about real estate services, and that I can access real estate services without providing my phone number. I acknowledge that I have read and agree to the Terms of Use and Privacy Notice.