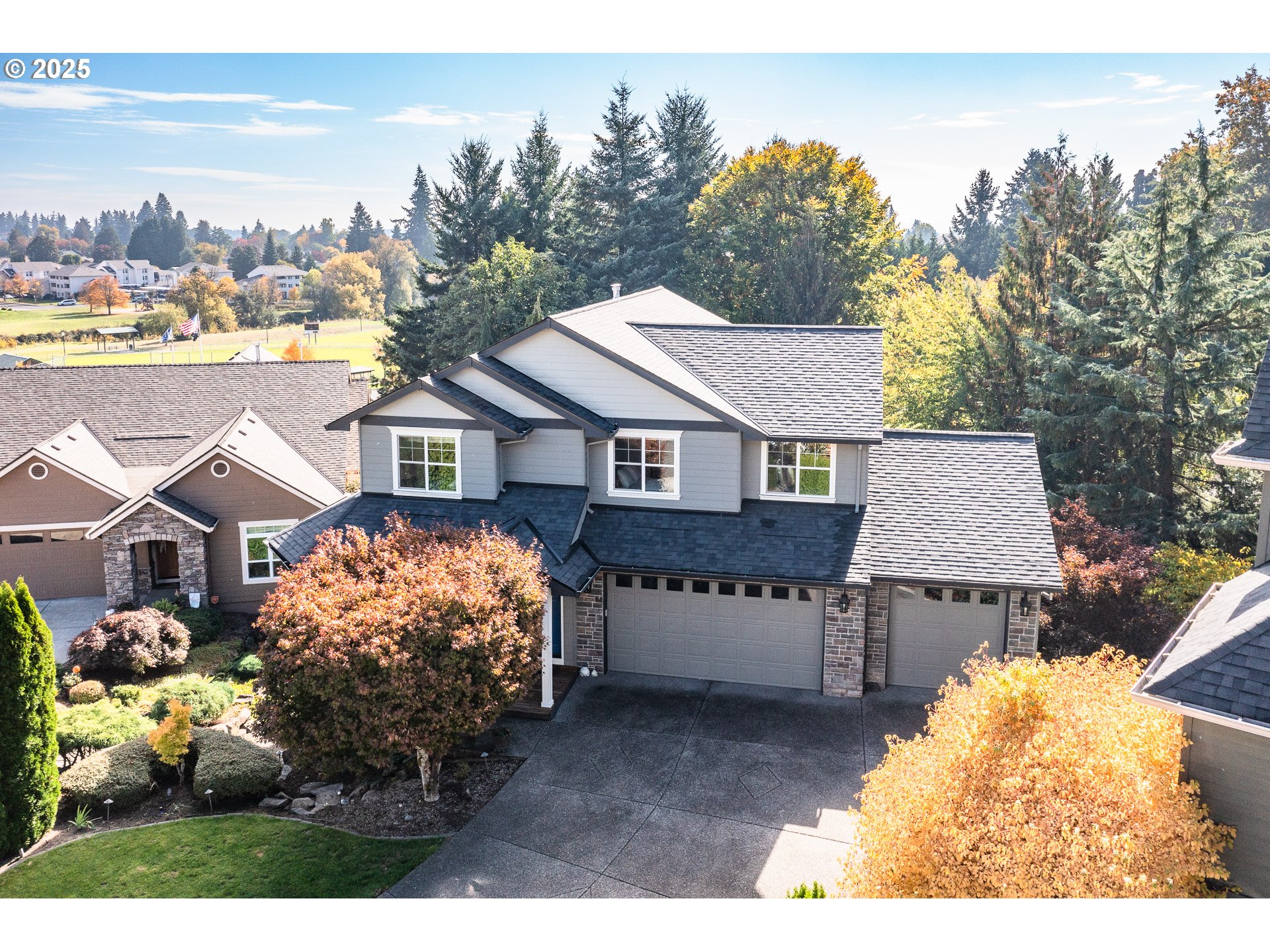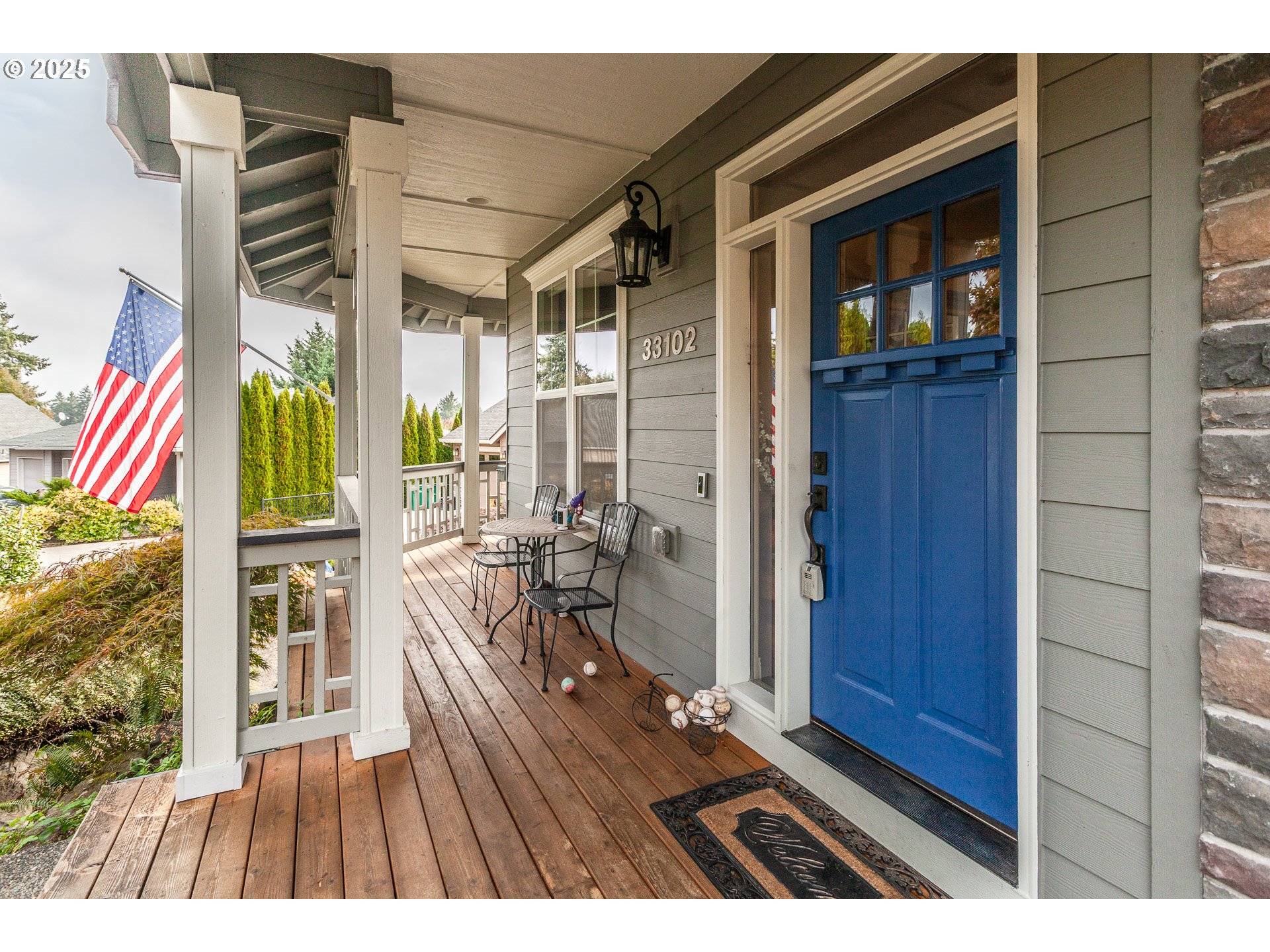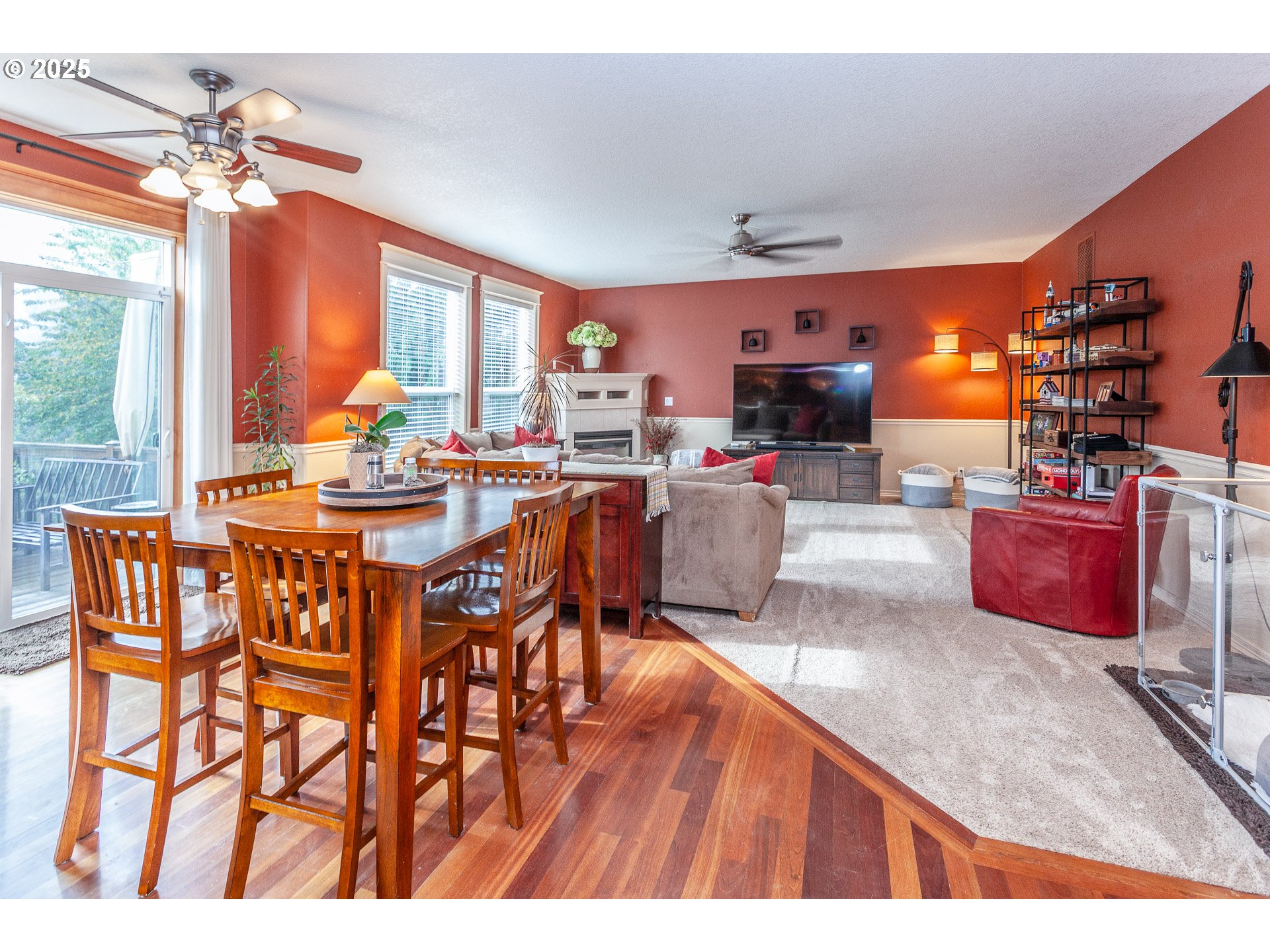


33102 Felisha Way, Scappoose, OR 97056
$775,000
5
Beds
4
Baths
4,241
Sq Ft
Single Family
Active
Listed by
Tom Ramsey
John L. Scott
503-624-2900
Last updated:
October 20, 2025, 06:23 PM
MLS#
503046882
Source:
PORTLAND
About This Home
Home Facts
Single Family
4 Baths
5 Bedrooms
Built in 2003
Price Summary
775,000
$182 per Sq. Ft.
MLS #:
503046882
Last Updated:
October 20, 2025, 06:23 PM
Added:
1 day(s) ago
Rooms & Interior
Bedrooms
Total Bedrooms:
5
Bathrooms
Total Bathrooms:
4
Full Bathrooms:
3
Interior
Living Area:
4,241 Sq. Ft.
Structure
Structure
Architectural Style:
Traditional
Building Area:
4,241 Sq. Ft.
Year Built:
2003
Lot
Lot Size (Sq. Ft):
8,712
Finances & Disclosures
Price:
$775,000
Price per Sq. Ft:
$182 per Sq. Ft.
See this home in person
Attend an upcoming open house
Sat, Oct 25
11:00 AM - 01:00 PMContact an Agent
Yes, I would like more information from Coldwell Banker. Please use and/or share my information with a Coldwell Banker agent to contact me about my real estate needs.
By clicking Contact I agree a Coldwell Banker Agent may contact me by phone or text message including by automated means and prerecorded messages about real estate services, and that I can access real estate services without providing my phone number. I acknowledge that I have read and agree to the Terms of Use and Privacy Notice.
Contact an Agent
Yes, I would like more information from Coldwell Banker. Please use and/or share my information with a Coldwell Banker agent to contact me about my real estate needs.
By clicking Contact I agree a Coldwell Banker Agent may contact me by phone or text message including by automated means and prerecorded messages about real estate services, and that I can access real estate services without providing my phone number. I acknowledge that I have read and agree to the Terms of Use and Privacy Notice.