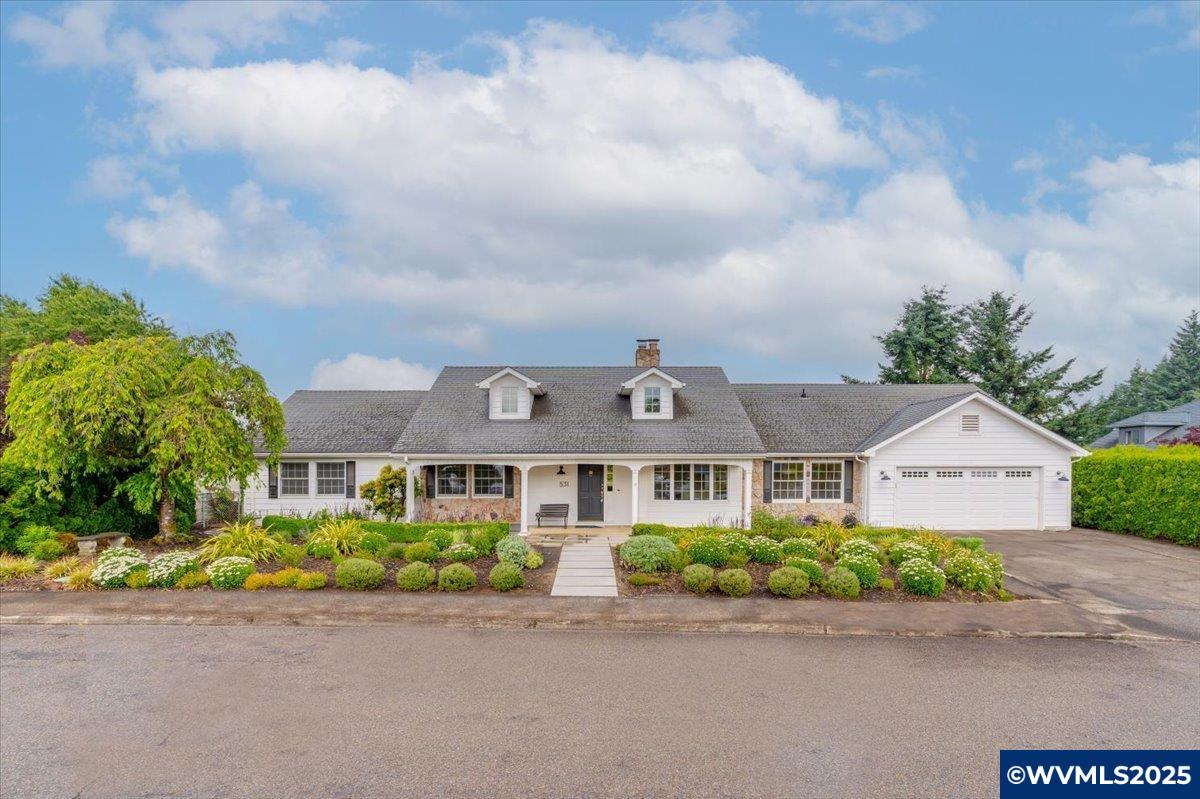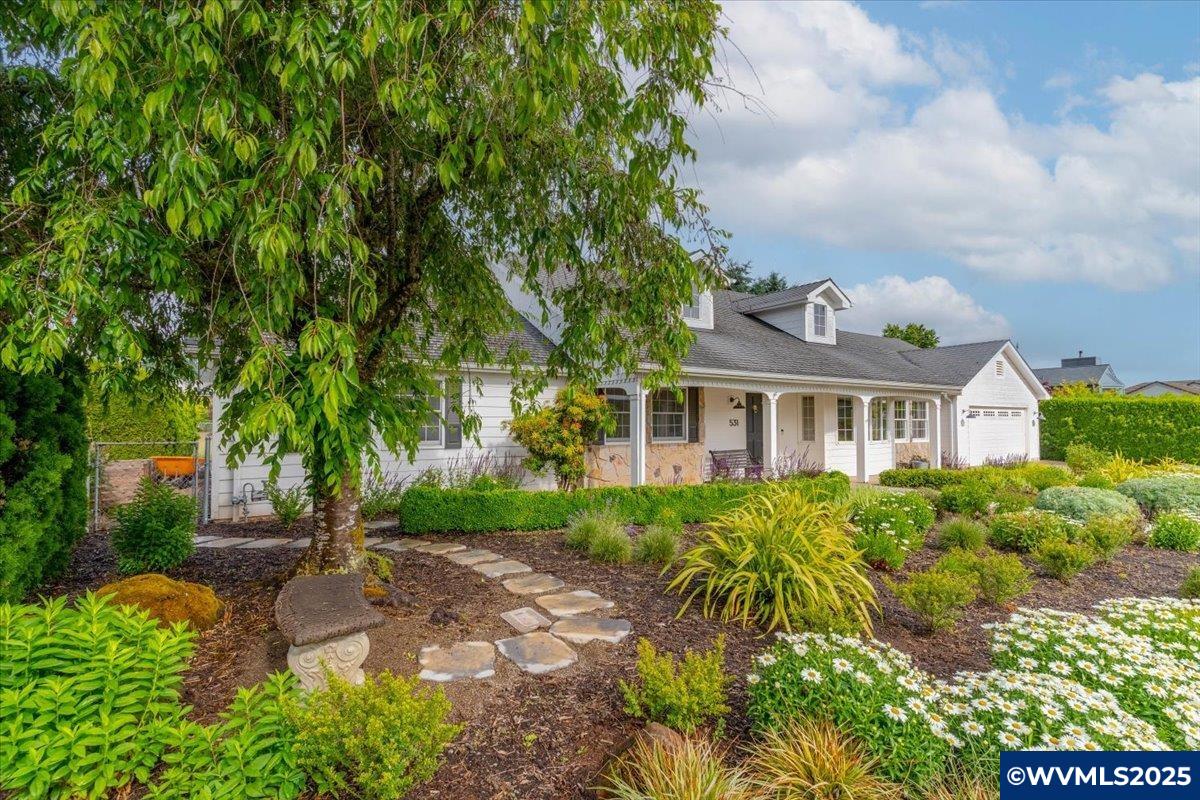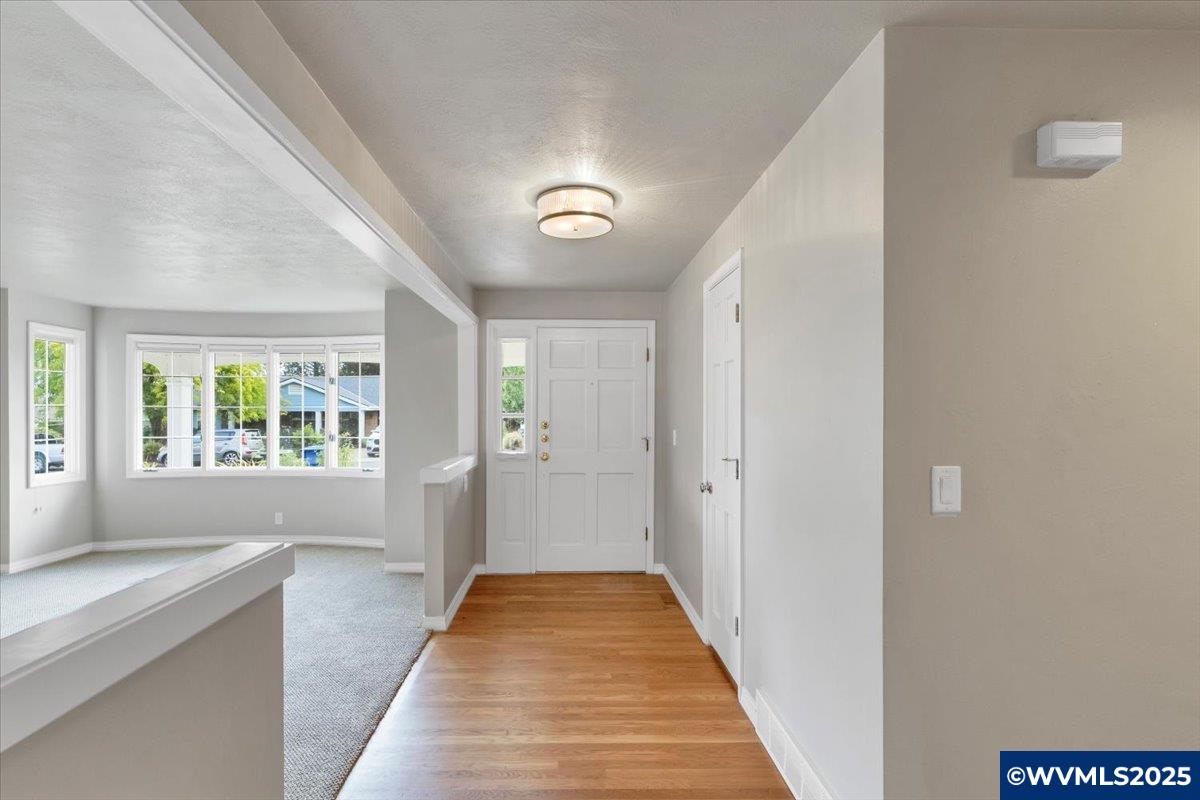


531 36th Av NW, Salem, OR 97304
$649,900
3
Beds
2
Baths
2,509
Sq Ft
Single Family
Pending
Listed by
Alexa Aimer
Realty One Group Willamette Valley
Cell: 949-306-5965
Last updated:
August 18, 2025, 07:47 AM
MLS#
830554
Source:
OR WVMLS
About This Home
Home Facts
Single Family
2 Baths
3 Bedrooms
Built in 1977
Price Summary
649,900
$259 per Sq. Ft.
MLS #:
830554
Last Updated:
August 18, 2025, 07:47 AM
Added:
1 month(s) ago
Rooms & Interior
Bedrooms
Total Bedrooms:
3
Bathrooms
Total Bathrooms:
2
Full Bathrooms:
2
Interior
Living Area:
2,509 Sq. Ft.
Structure
Structure
Architectural Style:
1 Story
Building Area:
2,509 Sq. Ft.
Year Built:
1977
Lot
Lot Size (Sq. Ft):
10,497
Finances & Disclosures
Price:
$649,900
Price per Sq. Ft:
$259 per Sq. Ft.
Contact an Agent
Yes, I would like more information from Coldwell Banker. Please use and/or share my information with a Coldwell Banker agent to contact me about my real estate needs.
By clicking Contact I agree a Coldwell Banker Agent may contact me by phone or text message including by automated means and prerecorded messages about real estate services, and that I can access real estate services without providing my phone number. I acknowledge that I have read and agree to the Terms of Use and Privacy Notice.
Contact an Agent
Yes, I would like more information from Coldwell Banker. Please use and/or share my information with a Coldwell Banker agent to contact me about my real estate needs.
By clicking Contact I agree a Coldwell Banker Agent may contact me by phone or text message including by automated means and prerecorded messages about real estate services, and that I can access real estate services without providing my phone number. I acknowledge that I have read and agree to the Terms of Use and Privacy Notice.