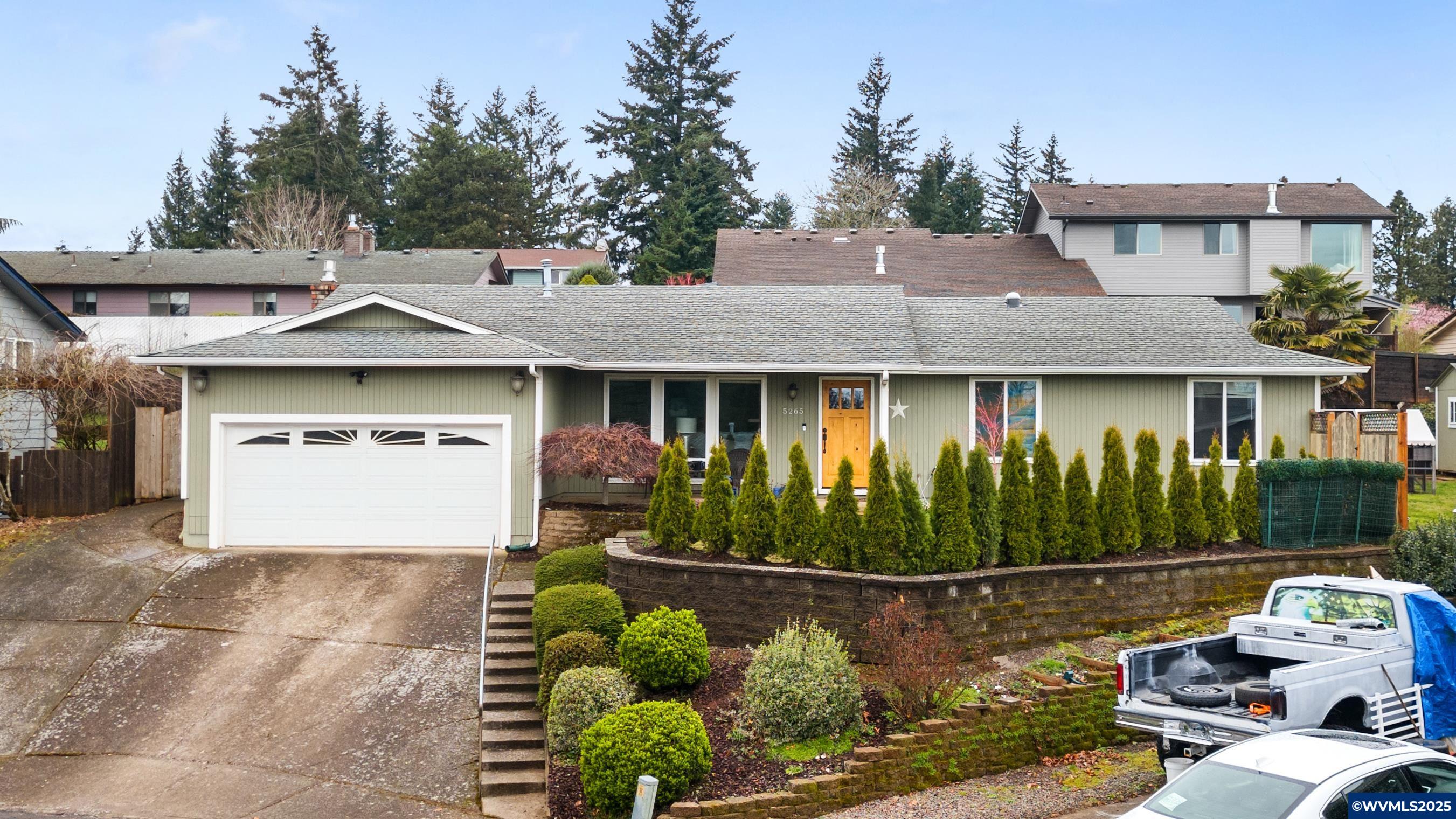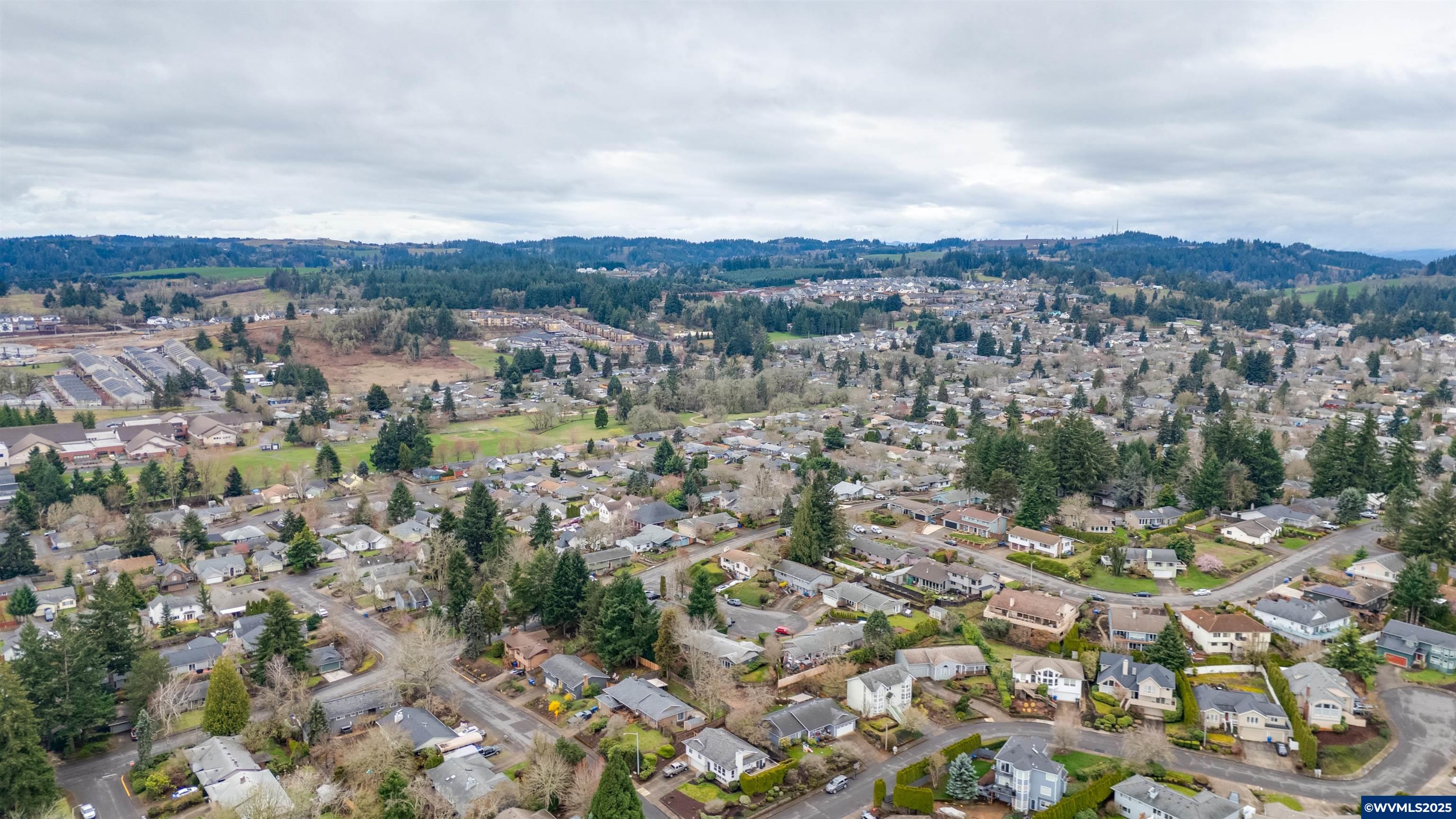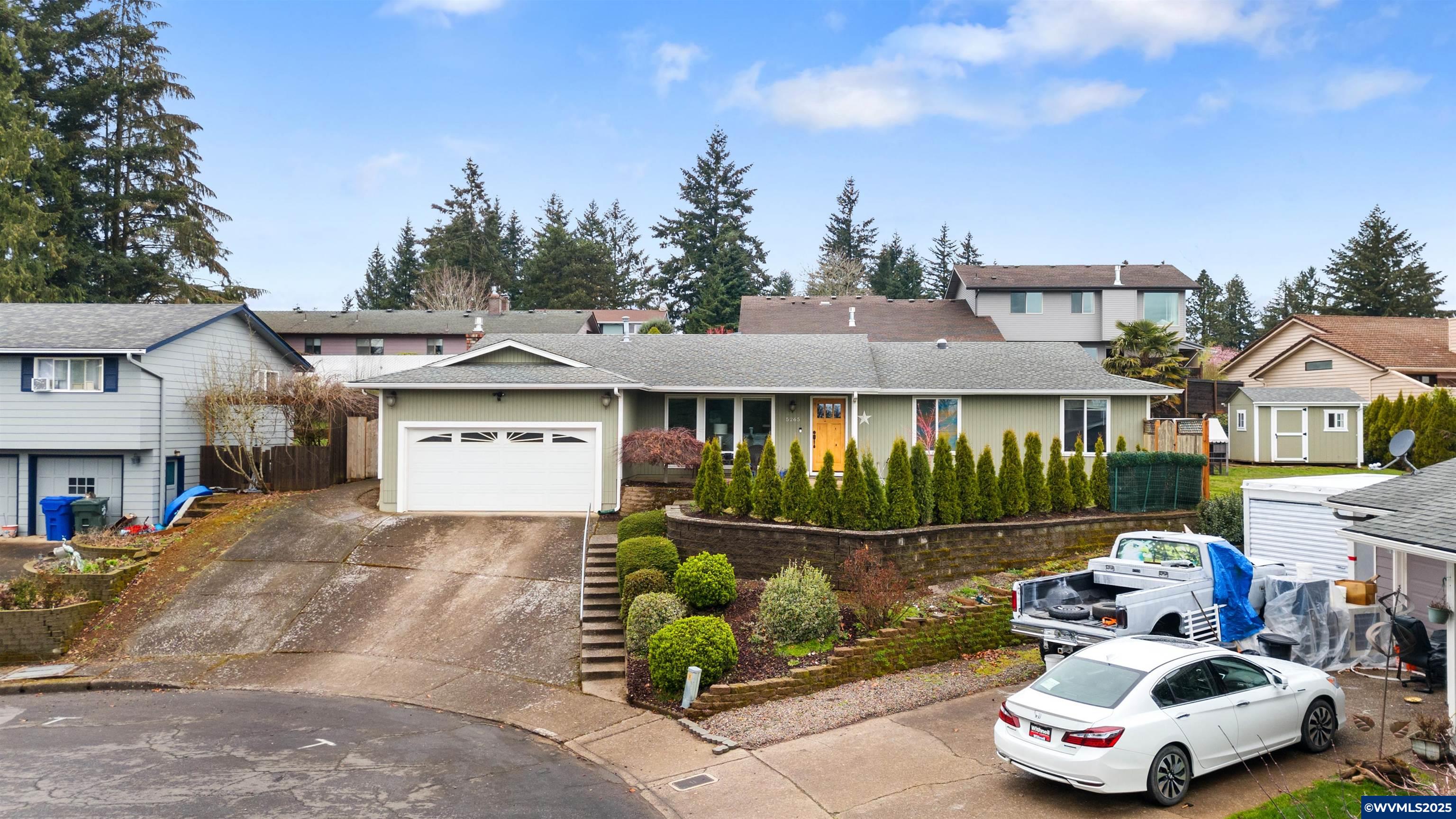


Listed by
Gavin & Julie Wisser
Julie Wisser
Homestar Brokers
Cell: 503-881-7273
Last updated:
July 22, 2025, 07:37 AM
MLS#
826365
Source:
OR WVMLS
About This Home
Home Facts
Single Family
2 Baths
3 Bedrooms
Built in 1976
Price Summary
465,000
$302 per Sq. Ft.
MLS #:
826365
Last Updated:
July 22, 2025, 07:37 AM
Added:
18 day(s) ago
Rooms & Interior
Bedrooms
Total Bedrooms:
3
Bathrooms
Total Bathrooms:
2
Full Bathrooms:
2
Interior
Living Area:
1,536 Sq. Ft.
Structure
Structure
Architectural Style:
1 Story
Building Area:
1,536 Sq. Ft.
Year Built:
1976
Lot
Lot Size (Sq. Ft):
8,712
Finances & Disclosures
Price:
$465,000
Price per Sq. Ft:
$302 per Sq. Ft.
Contact an Agent
Yes, I would like more information from Coldwell Banker. Please use and/or share my information with a Coldwell Banker agent to contact me about my real estate needs.
By clicking Contact I agree a Coldwell Banker Agent may contact me by phone or text message including by automated means and prerecorded messages about real estate services, and that I can access real estate services without providing my phone number. I acknowledge that I have read and agree to the Terms of Use and Privacy Notice.
Contact an Agent
Yes, I would like more information from Coldwell Banker. Please use and/or share my information with a Coldwell Banker agent to contact me about my real estate needs.
By clicking Contact I agree a Coldwell Banker Agent may contact me by phone or text message including by automated means and prerecorded messages about real estate services, and that I can access real estate services without providing my phone number. I acknowledge that I have read and agree to the Terms of Use and Privacy Notice.