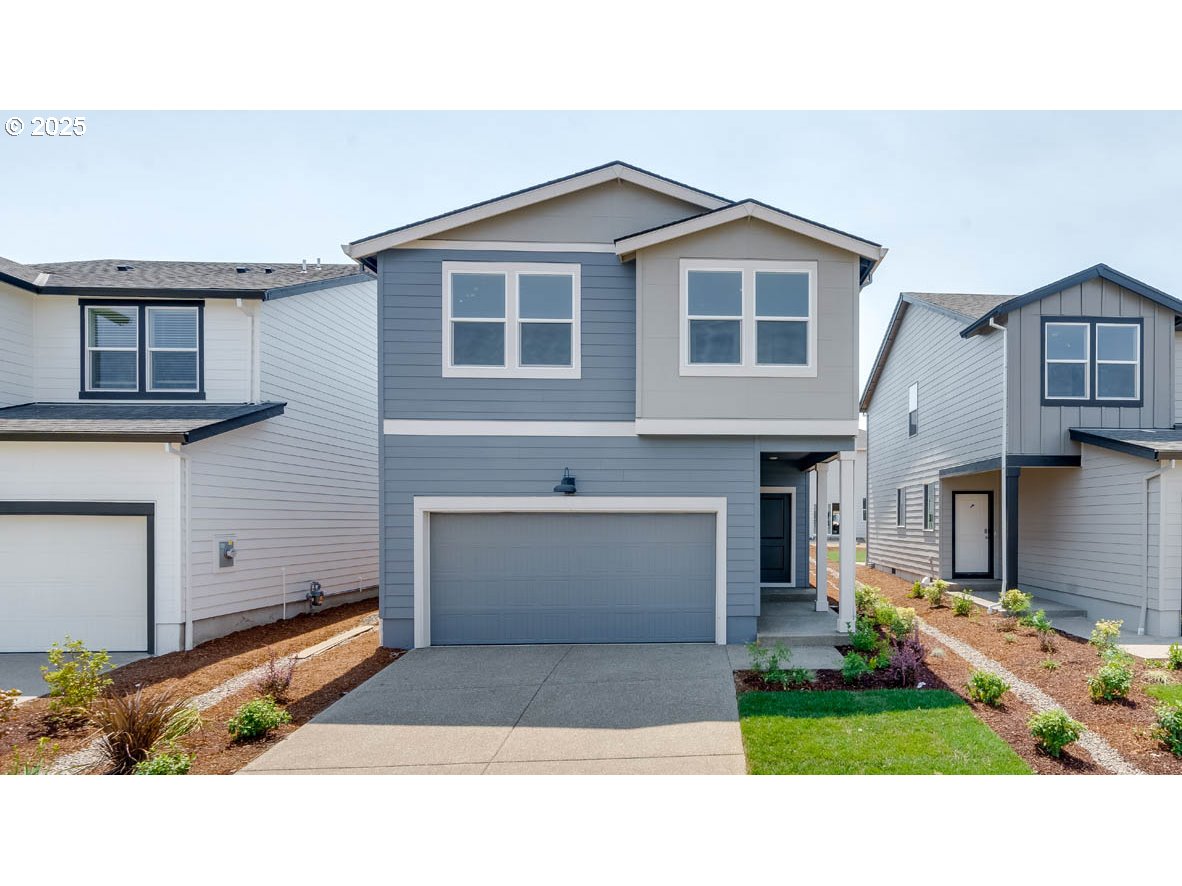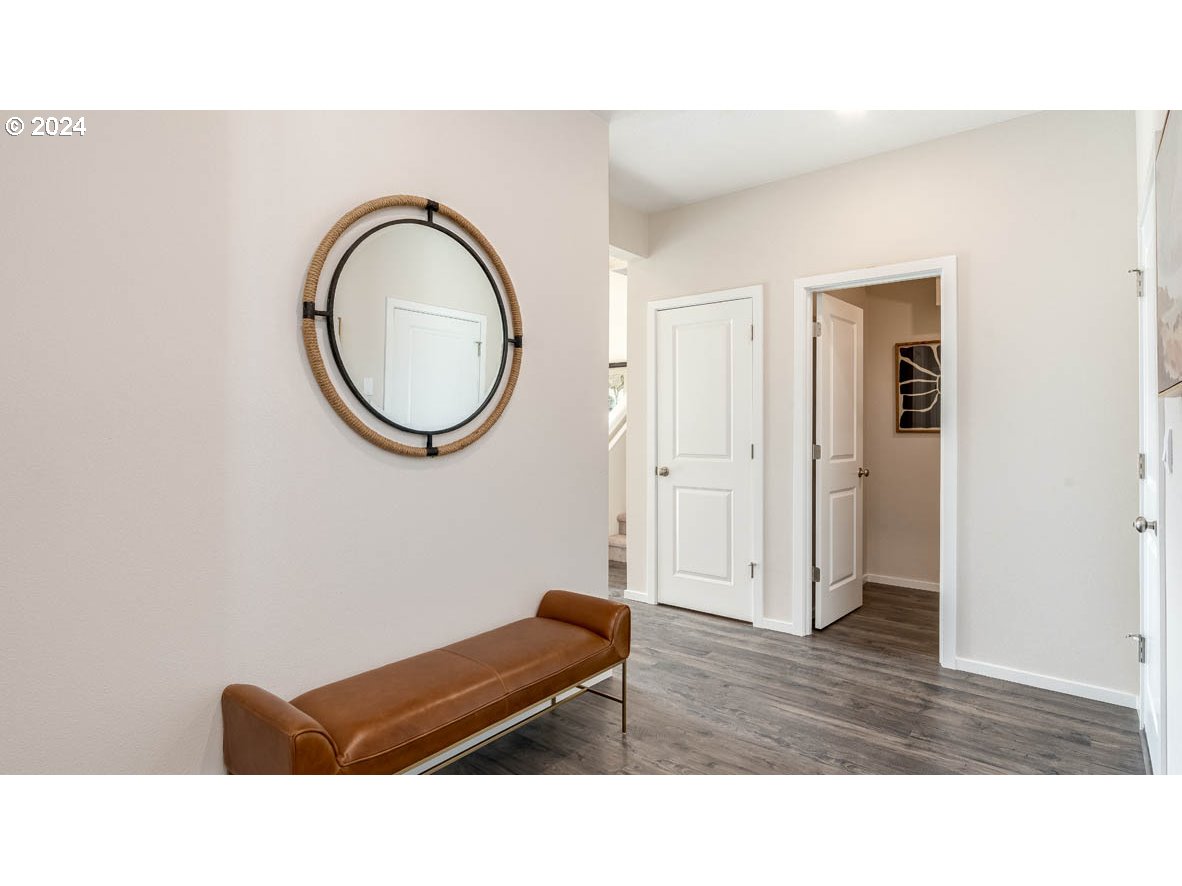4895 Abraham Ave Ne, Salem, OR 97301
$451,000
4
Beds
3
Baths
1,880
Sq Ft
Single Family
Active
Listed by
Heather Quirke
Charlie Arnell
D. R. Horton, Inc Portland
503-222-4151
Last updated:
May 18, 2025, 10:19 PM
MLS#
339730278
Source:
PORTLAND
About This Home
Home Facts
Single Family
3 Baths
4 Bedrooms
Built in 2025
Price Summary
451,000
$239 per Sq. Ft.
MLS #:
339730278
Last Updated:
May 18, 2025, 10:19 PM
Added:
1 day(s) ago
Rooms & Interior
Bedrooms
Total Bedrooms:
4
Bathrooms
Total Bathrooms:
3
Full Bathrooms:
2
Interior
Living Area:
1,880 Sq. Ft.
Structure
Structure
Architectural Style:
2 Story
Building Area:
1,880 Sq. Ft.
Year Built:
2025
Finances & Disclosures
Price:
$451,000
Price per Sq. Ft:
$239 per Sq. Ft.
Contact an Agent
Yes, I would like more information from Coldwell Banker. Please use and/or share my information with a Coldwell Banker agent to contact me about my real estate needs.
By clicking Contact I agree a Coldwell Banker Agent may contact me by phone or text message including by automated means and prerecorded messages about real estate services, and that I can access real estate services without providing my phone number. I acknowledge that I have read and agree to the Terms of Use and Privacy Notice.
Contact an Agent
Yes, I would like more information from Coldwell Banker. Please use and/or share my information with a Coldwell Banker agent to contact me about my real estate needs.
By clicking Contact I agree a Coldwell Banker Agent may contact me by phone or text message including by automated means and prerecorded messages about real estate services, and that I can access real estate services without providing my phone number. I acknowledge that I have read and agree to the Terms of Use and Privacy Notice.


