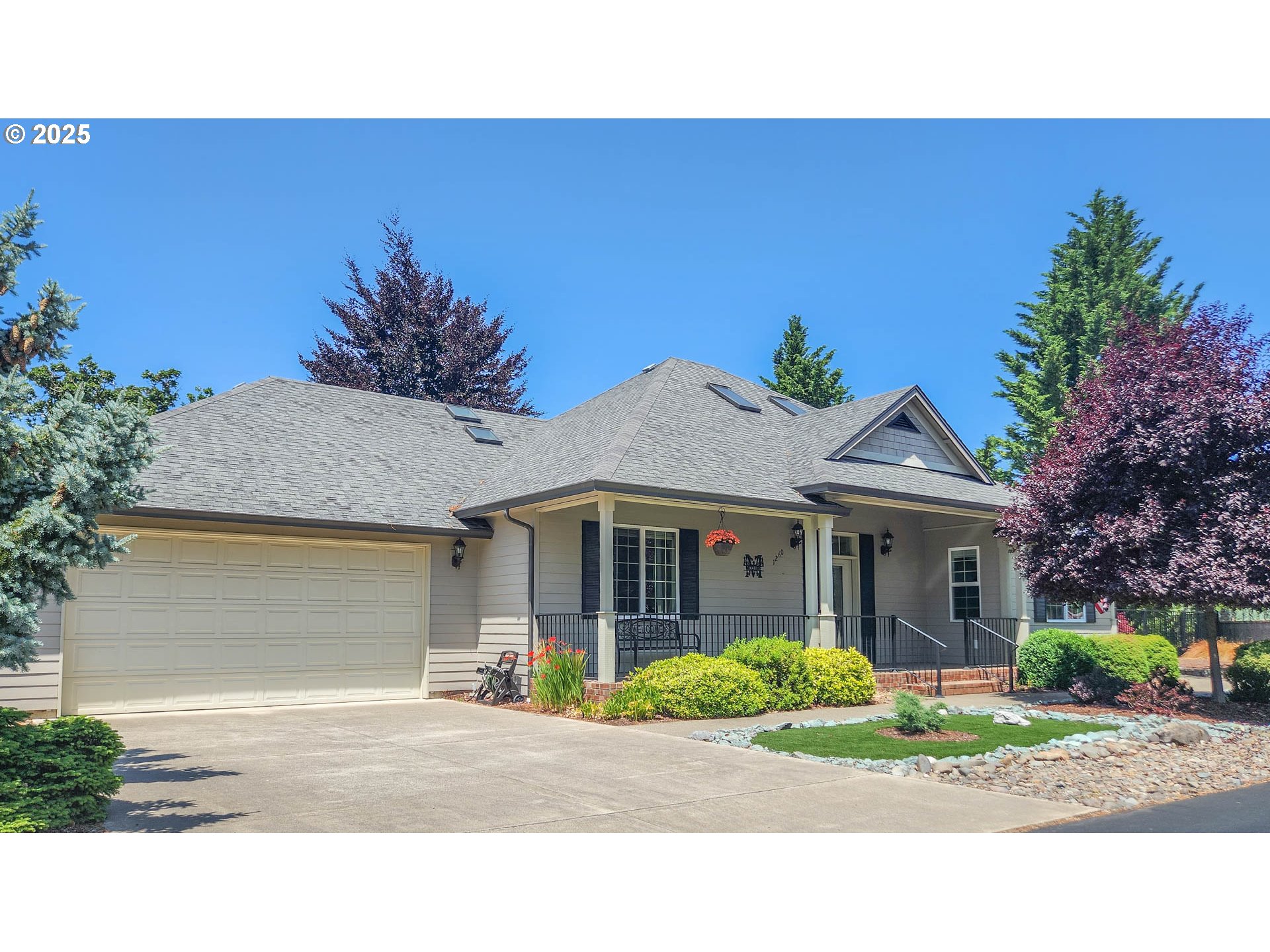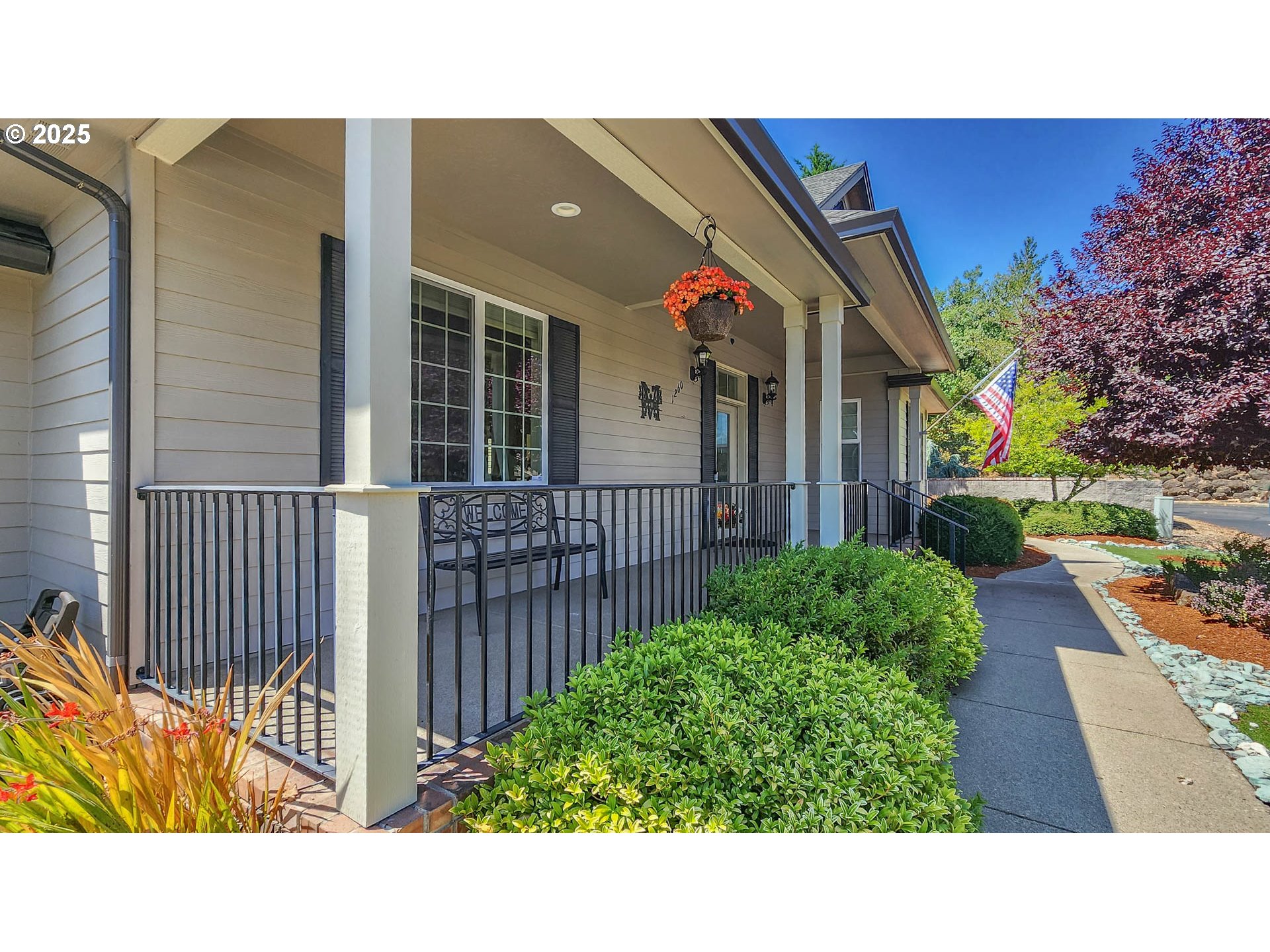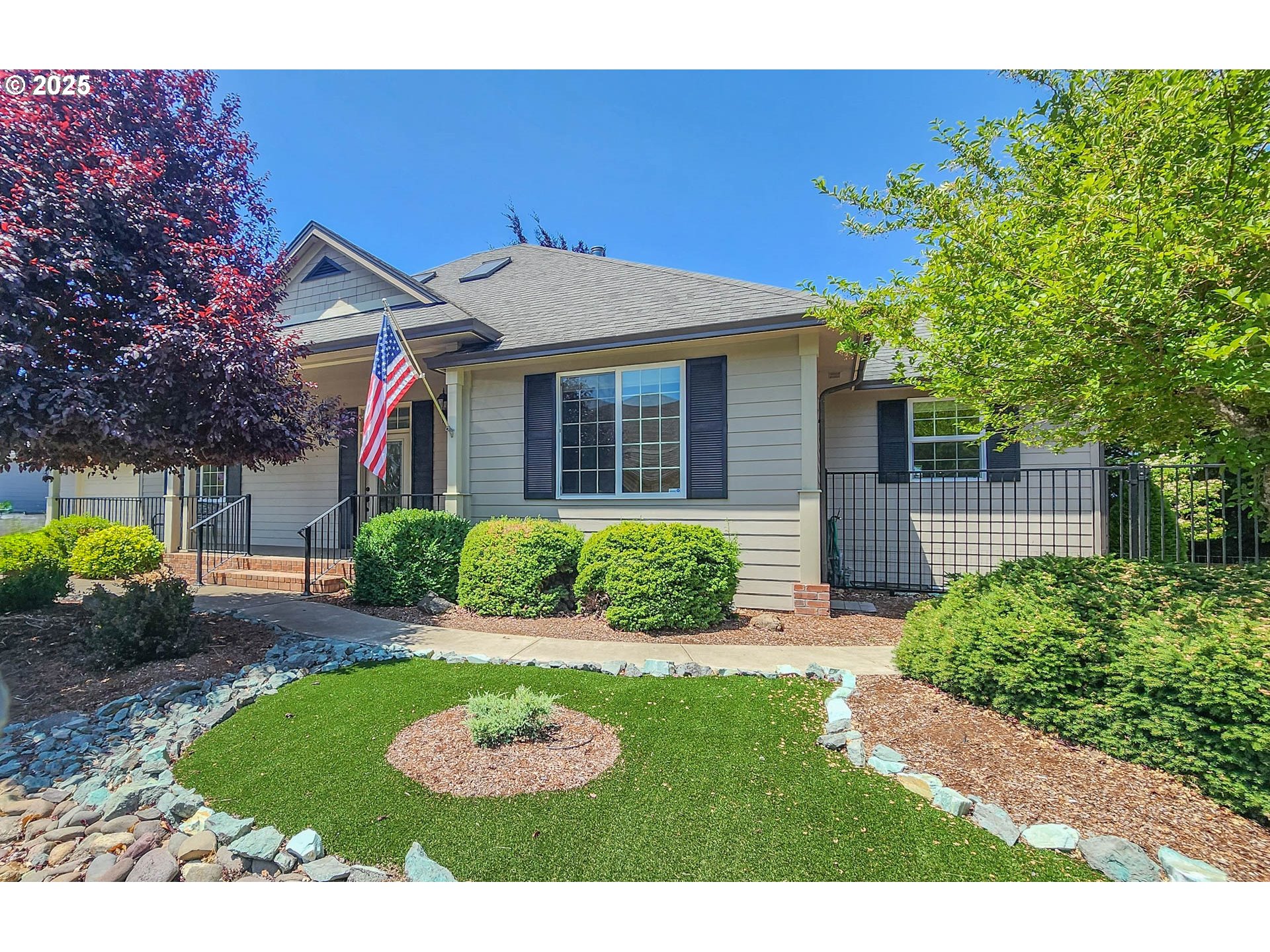1260 NE Granite Ridge St, Roseburg, OR 97470
$569,500
3
Beds
3
Baths
2,134
Sq Ft
Single Family
Pending
Listed by
Sherri Brown
The Neil Company Real Estate
541-673-4417
Last updated:
July 19, 2025, 07:17 AM
MLS#
384962314
Source:
PORTLAND
About This Home
Home Facts
Single Family
3 Baths
3 Bedrooms
Built in 2004
Price Summary
569,500
$266 per Sq. Ft.
MLS #:
384962314
Last Updated:
July 19, 2025, 07:17 AM
Added:
14 day(s) ago
Rooms & Interior
Bedrooms
Total Bedrooms:
3
Bathrooms
Total Bathrooms:
3
Full Bathrooms:
2
Interior
Living Area:
2,134 Sq. Ft.
Structure
Structure
Architectural Style:
1 Story
Building Area:
2,134 Sq. Ft.
Year Built:
2004
Lot
Lot Size (Sq. Ft):
17,424
Finances & Disclosures
Price:
$569,500
Price per Sq. Ft:
$266 per Sq. Ft.
Contact an Agent
Yes, I would like more information from Coldwell Banker. Please use and/or share my information with a Coldwell Banker agent to contact me about my real estate needs.
By clicking Contact I agree a Coldwell Banker Agent may contact me by phone or text message including by automated means and prerecorded messages about real estate services, and that I can access real estate services without providing my phone number. I acknowledge that I have read and agree to the Terms of Use and Privacy Notice.
Contact an Agent
Yes, I would like more information from Coldwell Banker. Please use and/or share my information with a Coldwell Banker agent to contact me about my real estate needs.
By clicking Contact I agree a Coldwell Banker Agent may contact me by phone or text message including by automated means and prerecorded messages about real estate services, and that I can access real estate services without providing my phone number. I acknowledge that I have read and agree to the Terms of Use and Privacy Notice.


