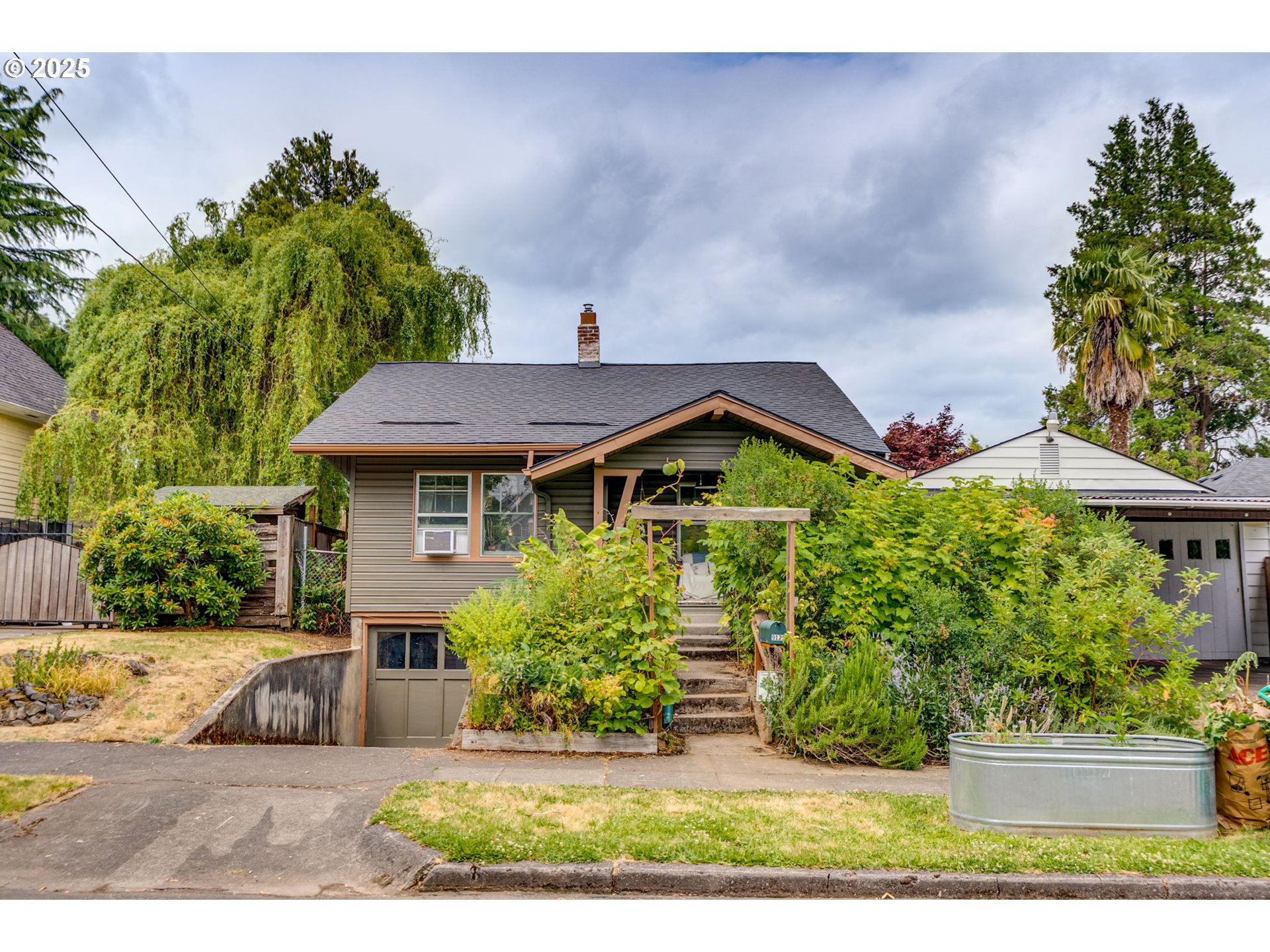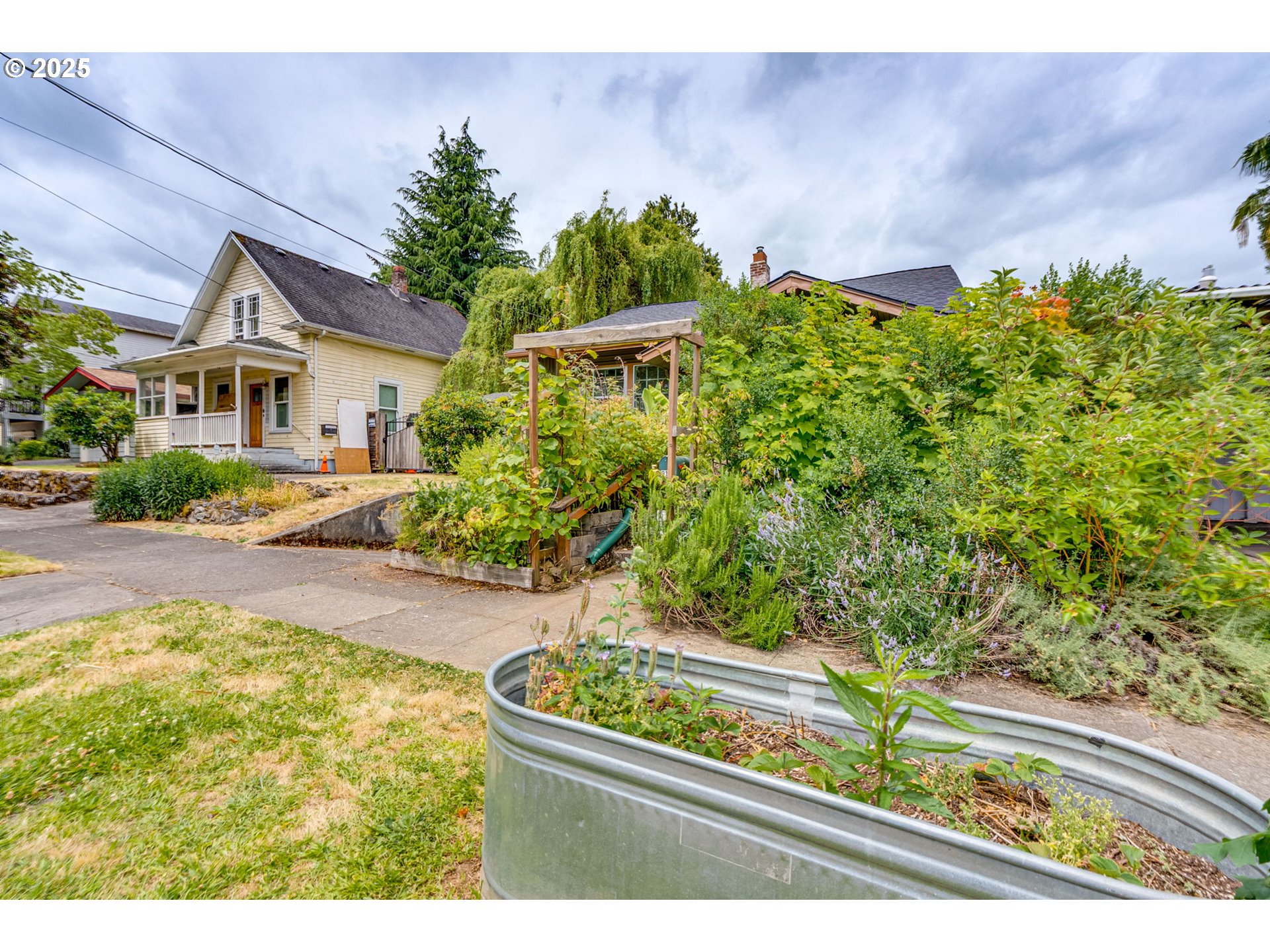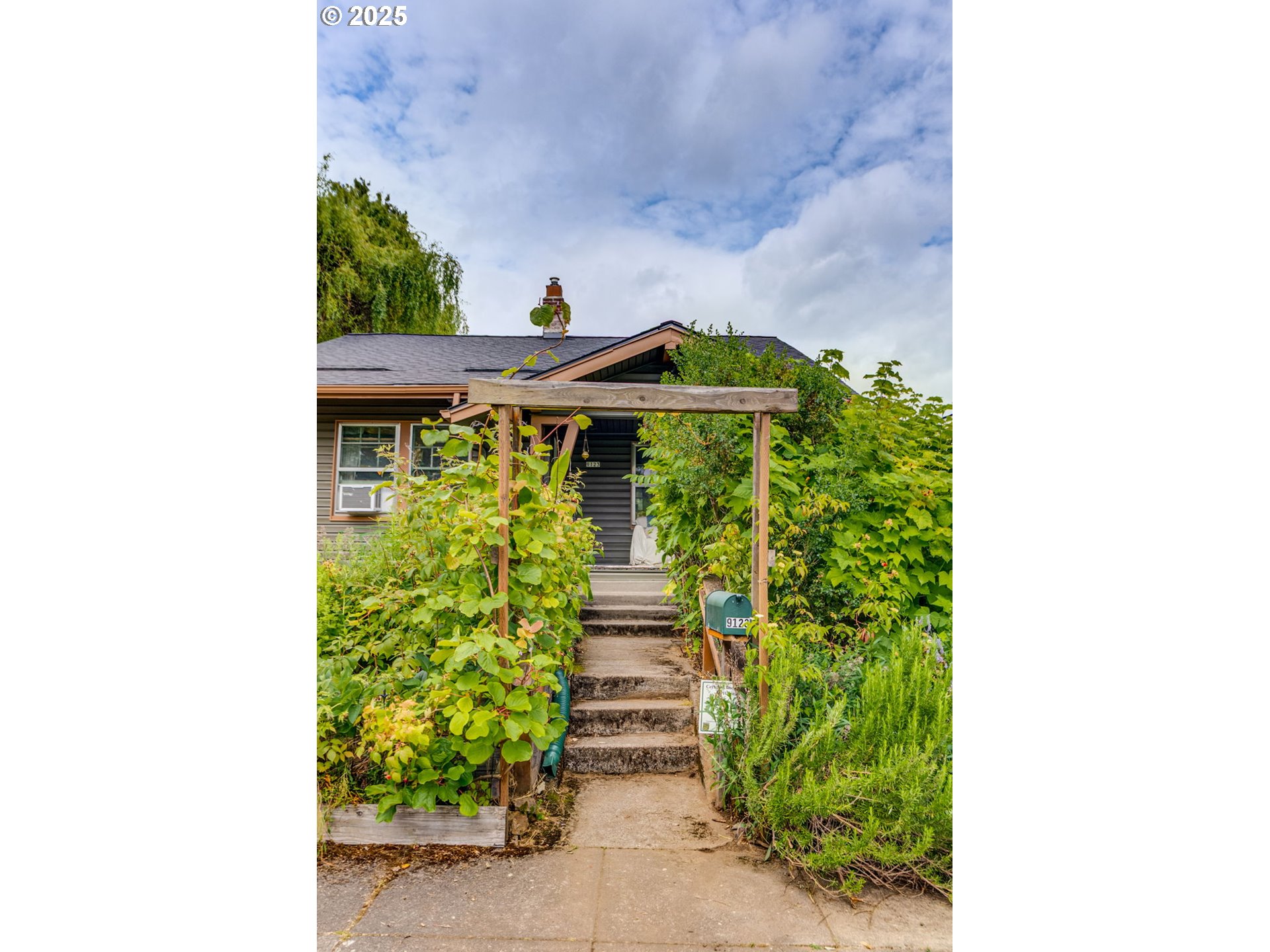


9123 N Tyler Ave, Portland, OR 97203
$435,000
2
Beds
1
Bath
1,660
Sq Ft
Single Family
Active
Listed by
Claire Paris
Paris Group Realty LLC.
503-998-4878
Last updated:
June 28, 2025, 11:16 AM
MLS#
163700267
Source:
PORTLAND
About This Home
Home Facts
Single Family
1 Bath
2 Bedrooms
Built in 1913
Price Summary
435,000
$262 per Sq. Ft.
MLS #:
163700267
Last Updated:
June 28, 2025, 11:16 AM
Added:
2 day(s) ago
Rooms & Interior
Bedrooms
Total Bedrooms:
2
Bathrooms
Total Bathrooms:
1
Full Bathrooms:
1
Interior
Living Area:
1,660 Sq. Ft.
Structure
Structure
Architectural Style:
Bungalow
Building Area:
1,660 Sq. Ft.
Year Built:
1913
Lot
Lot Size (Sq. Ft):
3,484
Finances & Disclosures
Price:
$435,000
Price per Sq. Ft:
$262 per Sq. Ft.
Contact an Agent
Yes, I would like more information from Coldwell Banker. Please use and/or share my information with a Coldwell Banker agent to contact me about my real estate needs.
By clicking Contact I agree a Coldwell Banker Agent may contact me by phone or text message including by automated means and prerecorded messages about real estate services, and that I can access real estate services without providing my phone number. I acknowledge that I have read and agree to the Terms of Use and Privacy Notice.
Contact an Agent
Yes, I would like more information from Coldwell Banker. Please use and/or share my information with a Coldwell Banker agent to contact me about my real estate needs.
By clicking Contact I agree a Coldwell Banker Agent may contact me by phone or text message including by automated means and prerecorded messages about real estate services, and that I can access real estate services without providing my phone number. I acknowledge that I have read and agree to the Terms of Use and Privacy Notice.