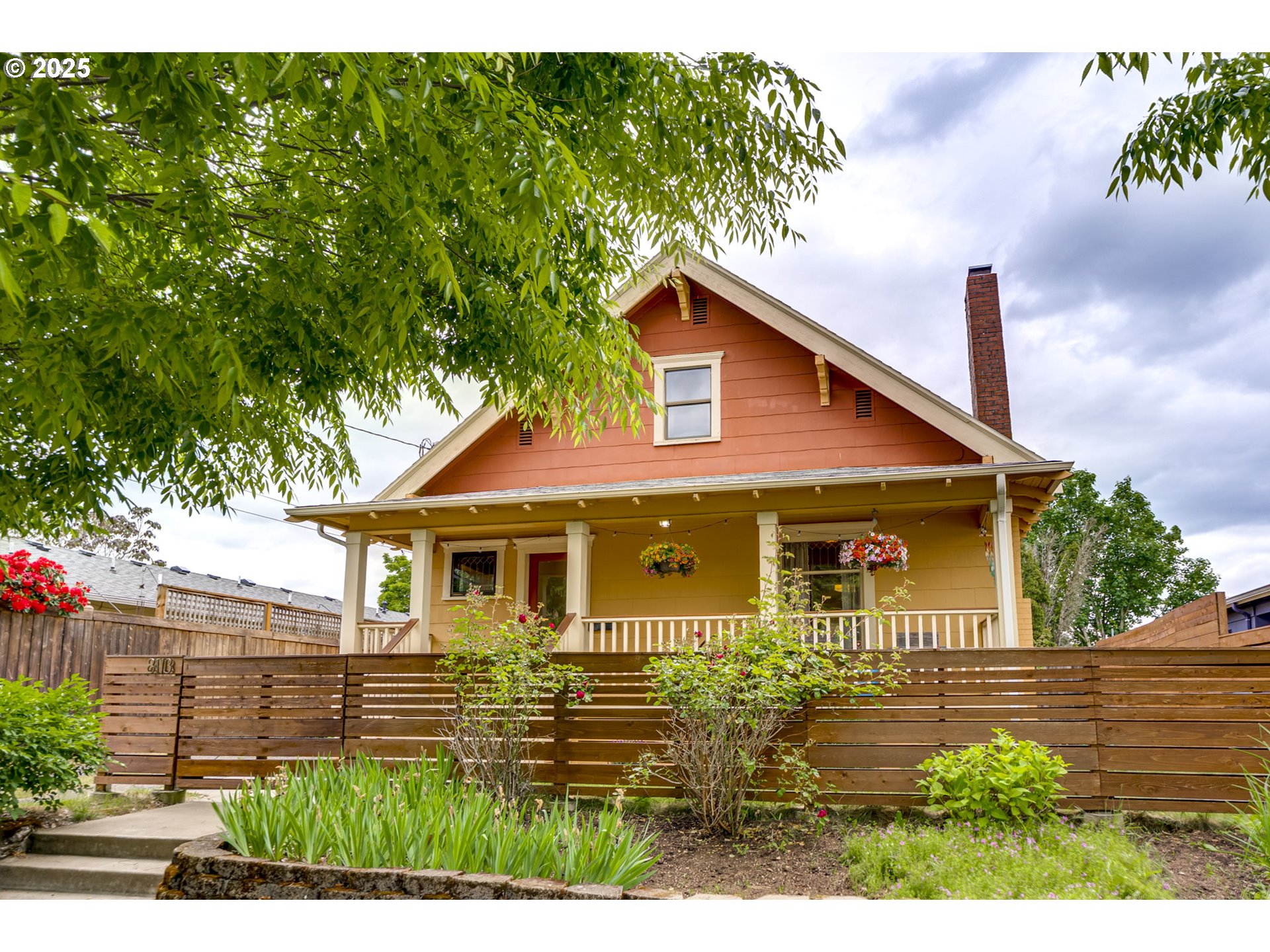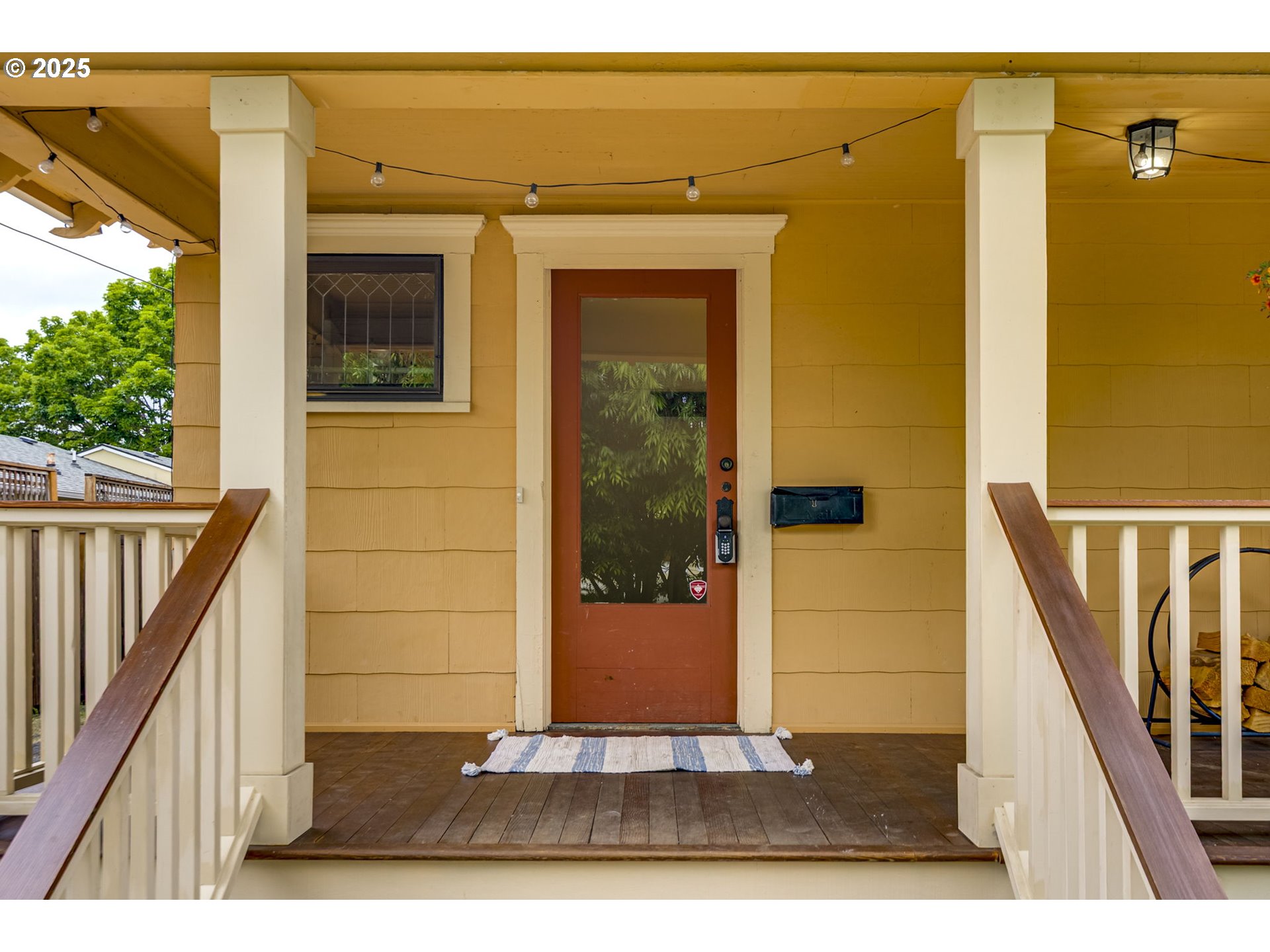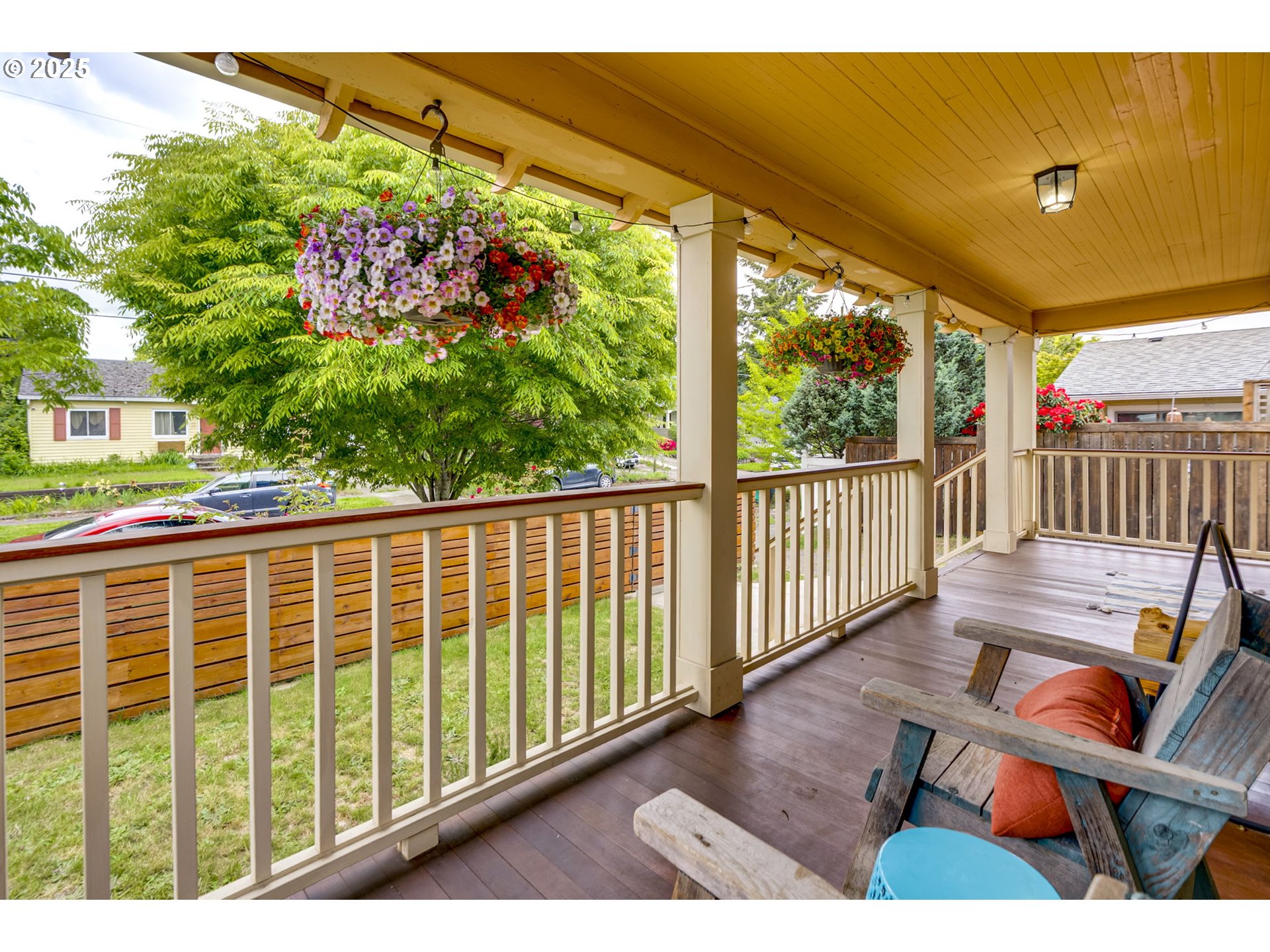8113 SE Morrison St, Portland, OR 97215
$600,000
3
Beds
2
Baths
2,520
Sq Ft
Single Family
Active
Listed by
Claire Paris
Paris Group Realty LLC.
503-998-4878
Last updated:
June 14, 2025, 11:16 AM
MLS#
514931882
Source:
PORTLAND
About This Home
Home Facts
Single Family
2 Baths
3 Bedrooms
Built in 1912
Price Summary
600,000
$238 per Sq. Ft.
MLS #:
514931882
Last Updated:
June 14, 2025, 11:16 AM
Added:
8 day(s) ago
Rooms & Interior
Bedrooms
Total Bedrooms:
3
Bathrooms
Total Bathrooms:
2
Full Bathrooms:
2
Interior
Living Area:
2,520 Sq. Ft.
Structure
Structure
Architectural Style:
Craftsman, Four Square
Building Area:
2,520 Sq. Ft.
Year Built:
1912
Lot
Lot Size (Sq. Ft):
5,227
Finances & Disclosures
Price:
$600,000
Price per Sq. Ft:
$238 per Sq. Ft.
Contact an Agent
Yes, I would like more information from Coldwell Banker. Please use and/or share my information with a Coldwell Banker agent to contact me about my real estate needs.
By clicking Contact I agree a Coldwell Banker Agent may contact me by phone or text message including by automated means and prerecorded messages about real estate services, and that I can access real estate services without providing my phone number. I acknowledge that I have read and agree to the Terms of Use and Privacy Notice.
Contact an Agent
Yes, I would like more information from Coldwell Banker. Please use and/or share my information with a Coldwell Banker agent to contact me about my real estate needs.
By clicking Contact I agree a Coldwell Banker Agent may contact me by phone or text message including by automated means and prerecorded messages about real estate services, and that I can access real estate services without providing my phone number. I acknowledge that I have read and agree to the Terms of Use and Privacy Notice.


