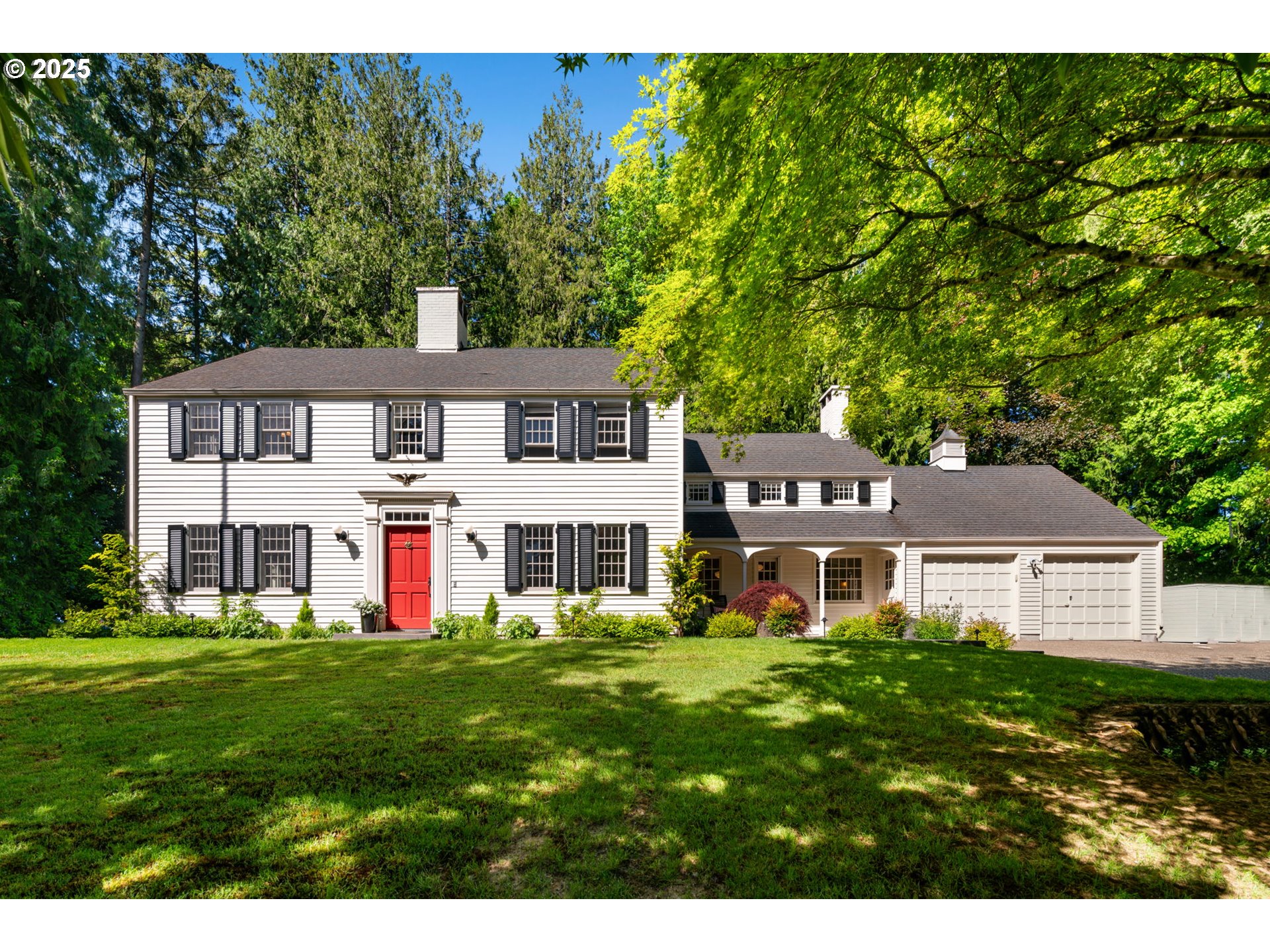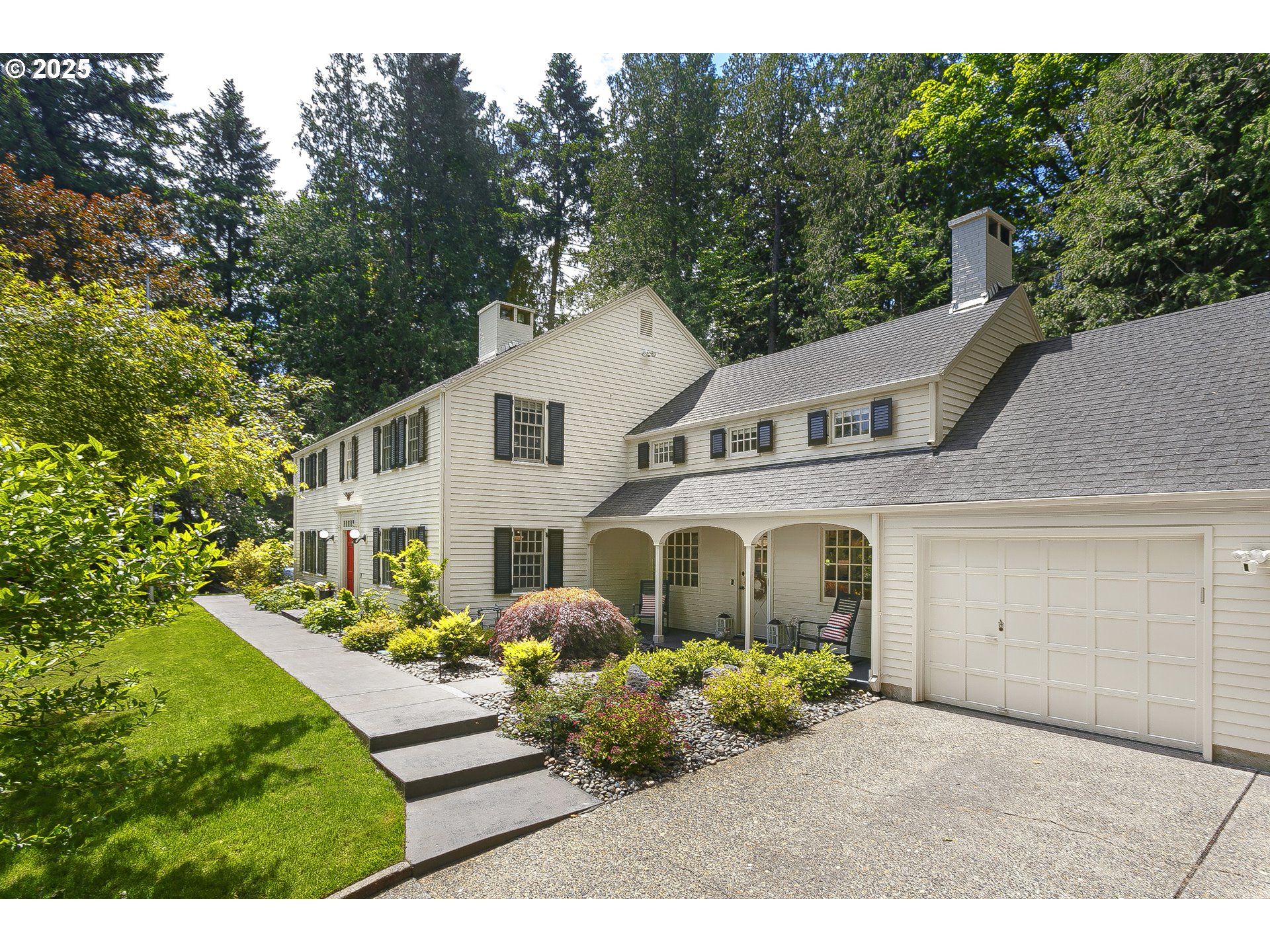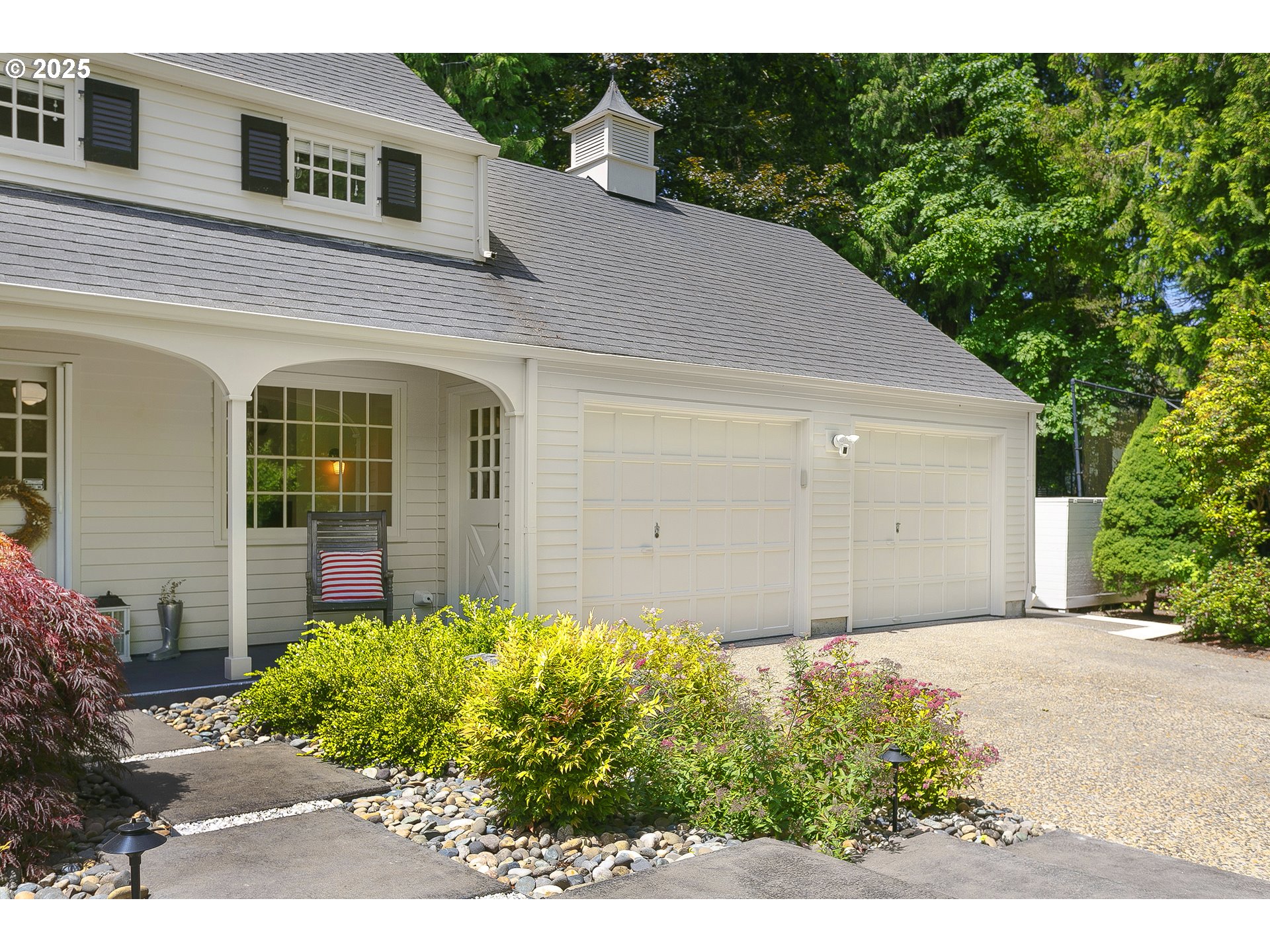


7330 SW Dogwood Pl, Portland, OR 97225
Active
Listed by
Erika George
Kari Mcgee
Living Room Realty
503-719-5588
Last updated:
August 2, 2025, 12:23 AM
MLS#
422640696
Source:
PORTLAND
About This Home
Home Facts
Single Family
5 Baths
6 Bedrooms
Built in 1962
Price Summary
2,820,000
$527 per Sq. Ft.
MLS #:
422640696
Last Updated:
August 2, 2025, 12:23 AM
Added:
2 month(s) ago
Rooms & Interior
Bedrooms
Total Bedrooms:
6
Bathrooms
Total Bathrooms:
5
Full Bathrooms:
4
Interior
Living Area:
5,346 Sq. Ft.
Structure
Structure
Architectural Style:
Colonial, Traditional
Building Area:
5,346 Sq. Ft.
Year Built:
1962
Lot
Lot Size (Sq. Ft):
51,400
Finances & Disclosures
Price:
$2,820,000
Price per Sq. Ft:
$527 per Sq. Ft.
Contact an Agent
Yes, I would like more information from Coldwell Banker. Please use and/or share my information with a Coldwell Banker agent to contact me about my real estate needs.
By clicking Contact I agree a Coldwell Banker Agent may contact me by phone or text message including by automated means and prerecorded messages about real estate services, and that I can access real estate services without providing my phone number. I acknowledge that I have read and agree to the Terms of Use and Privacy Notice.
Contact an Agent
Yes, I would like more information from Coldwell Banker. Please use and/or share my information with a Coldwell Banker agent to contact me about my real estate needs.
By clicking Contact I agree a Coldwell Banker Agent may contact me by phone or text message including by automated means and prerecorded messages about real estate services, and that I can access real estate services without providing my phone number. I acknowledge that I have read and agree to the Terms of Use and Privacy Notice.