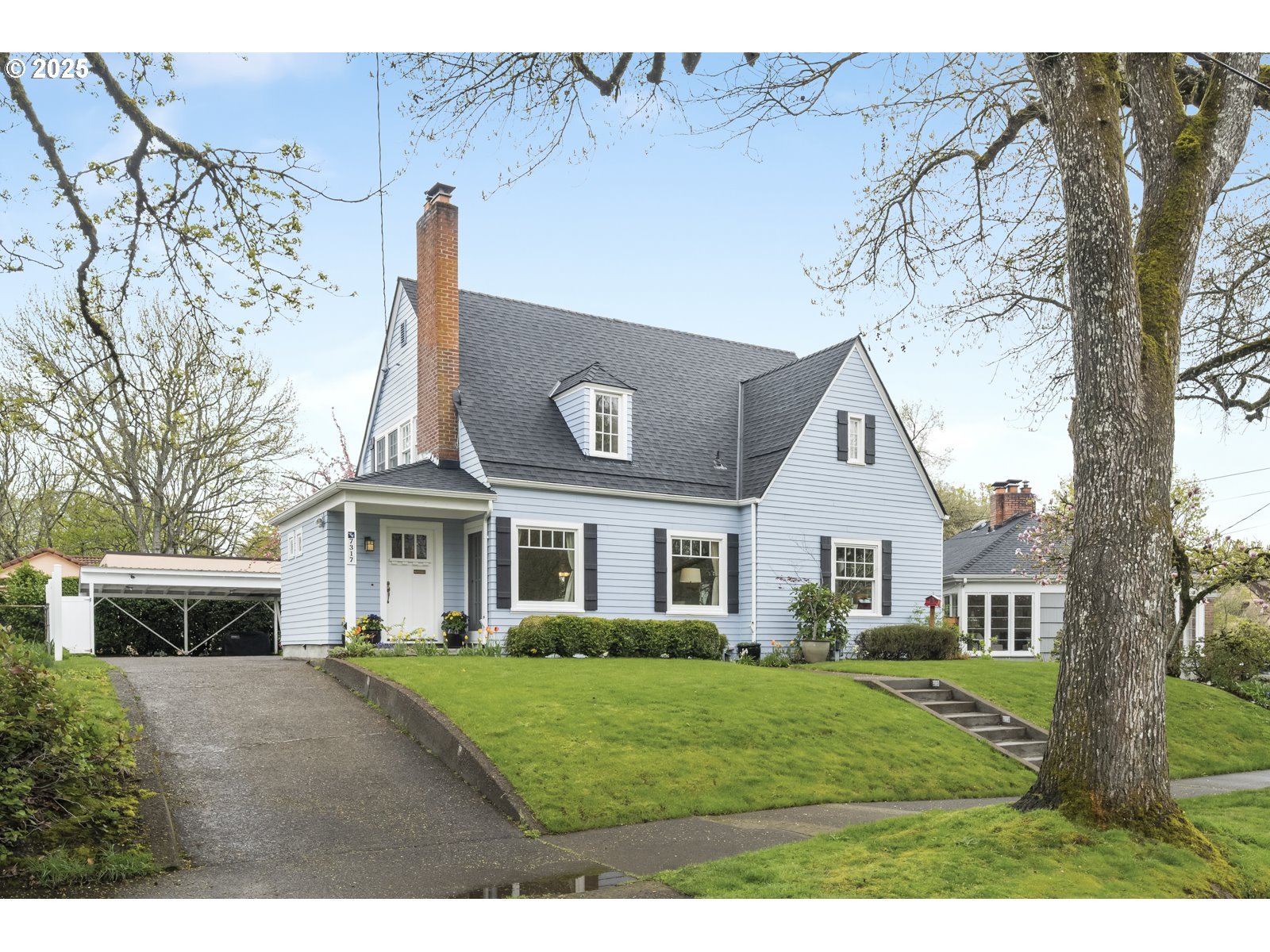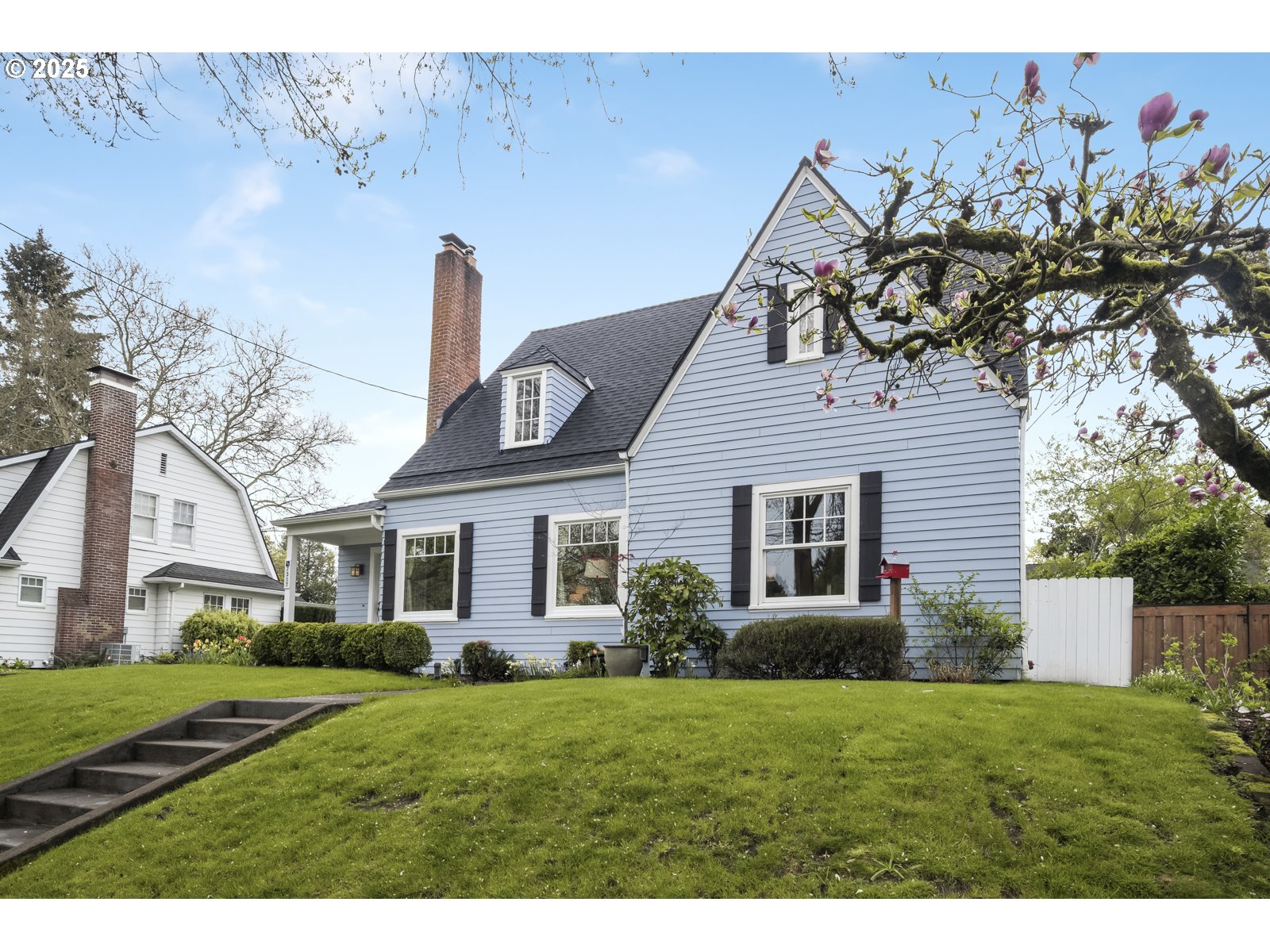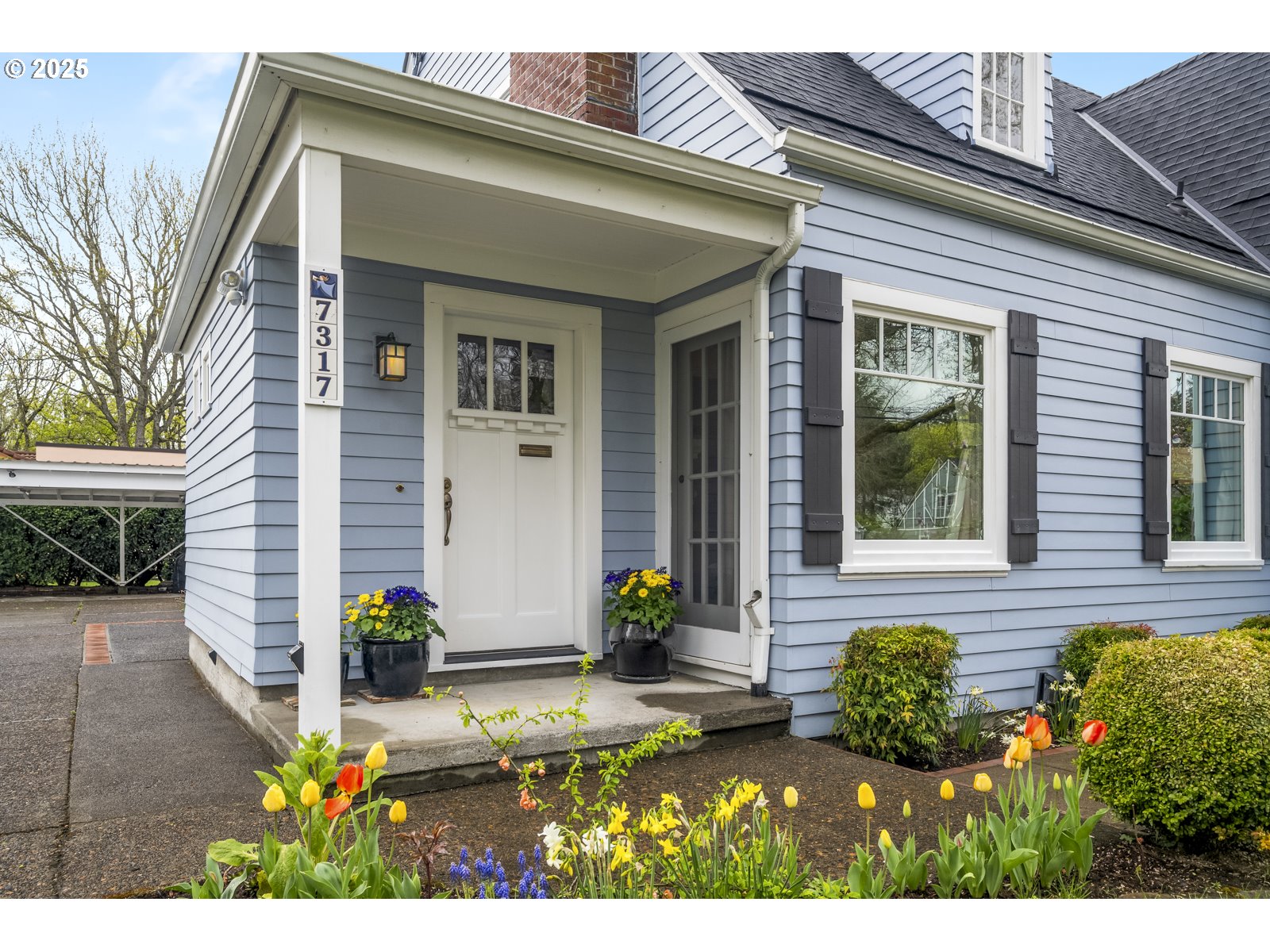


7317 SE 35th Ave, Portland, OR 97202
$925,000
4
Beds
2
Baths
2,940
Sq Ft
Single Family
Pending
Listed by
Tracy Dau
Chris Speth
Like Kind Realty
503-351-3568
Last updated:
April 30, 2025, 02:19 AM
MLS#
213500621
Source:
PORTLAND
About This Home
Home Facts
Single Family
2 Baths
4 Bedrooms
Built in 1925
Price Summary
925,000
$314 per Sq. Ft.
MLS #:
213500621
Last Updated:
April 30, 2025, 02:19 AM
Added:
a month ago
Rooms & Interior
Bedrooms
Total Bedrooms:
4
Bathrooms
Total Bathrooms:
2
Full Bathrooms:
2
Interior
Living Area:
2,940 Sq. Ft.
Structure
Structure
Architectural Style:
English
Building Area:
2,940 Sq. Ft.
Year Built:
1925
Lot
Lot Size (Sq. Ft):
6,098
Finances & Disclosures
Price:
$925,000
Price per Sq. Ft:
$314 per Sq. Ft.
Contact an Agent
Yes, I would like more information from Coldwell Banker. Please use and/or share my information with a Coldwell Banker agent to contact me about my real estate needs.
By clicking Contact I agree a Coldwell Banker Agent may contact me by phone or text message including by automated means and prerecorded messages about real estate services, and that I can access real estate services without providing my phone number. I acknowledge that I have read and agree to the Terms of Use and Privacy Notice.
Contact an Agent
Yes, I would like more information from Coldwell Banker. Please use and/or share my information with a Coldwell Banker agent to contact me about my real estate needs.
By clicking Contact I agree a Coldwell Banker Agent may contact me by phone or text message including by automated means and prerecorded messages about real estate services, and that I can access real estate services without providing my phone number. I acknowledge that I have read and agree to the Terms of Use and Privacy Notice.