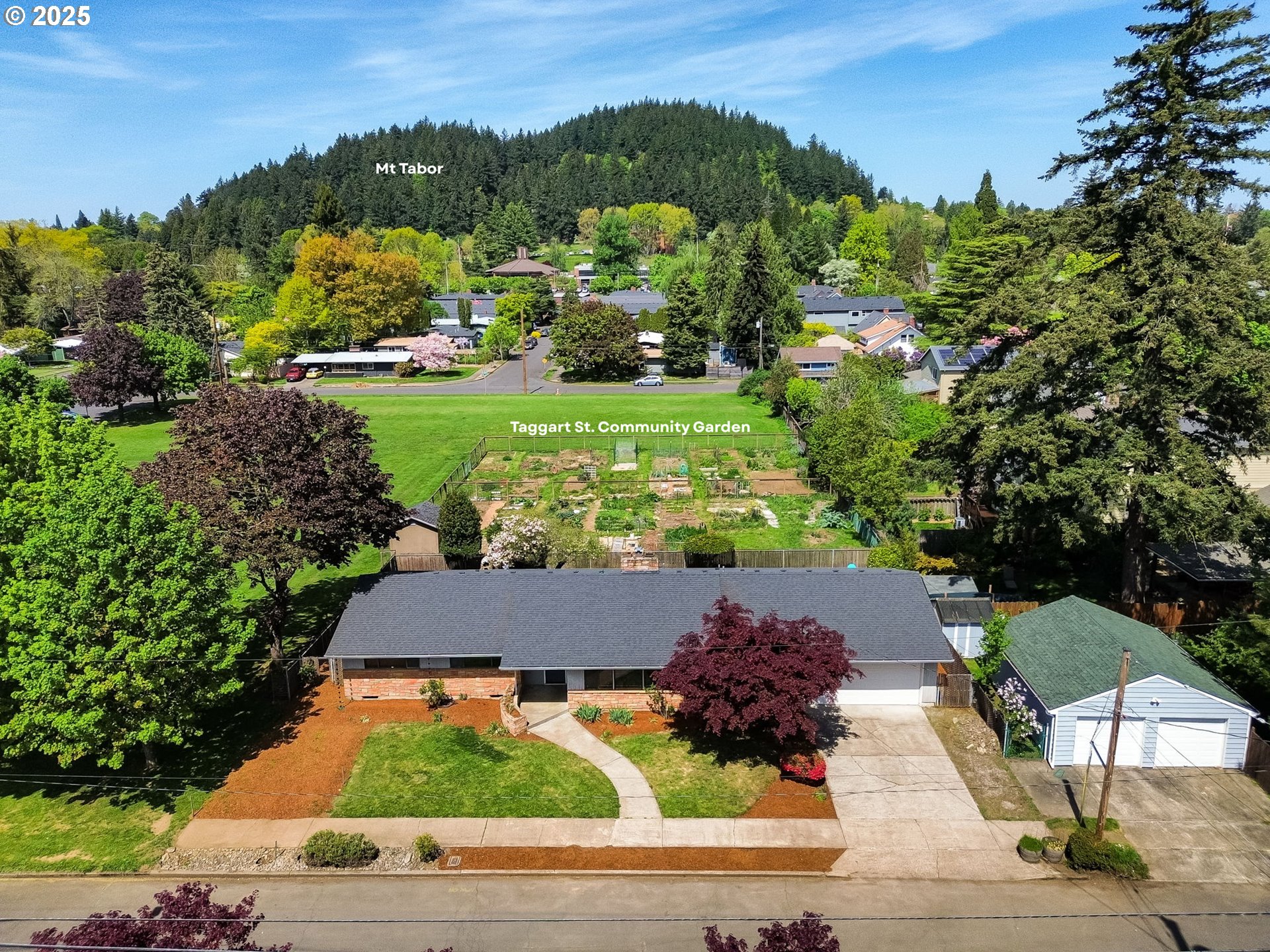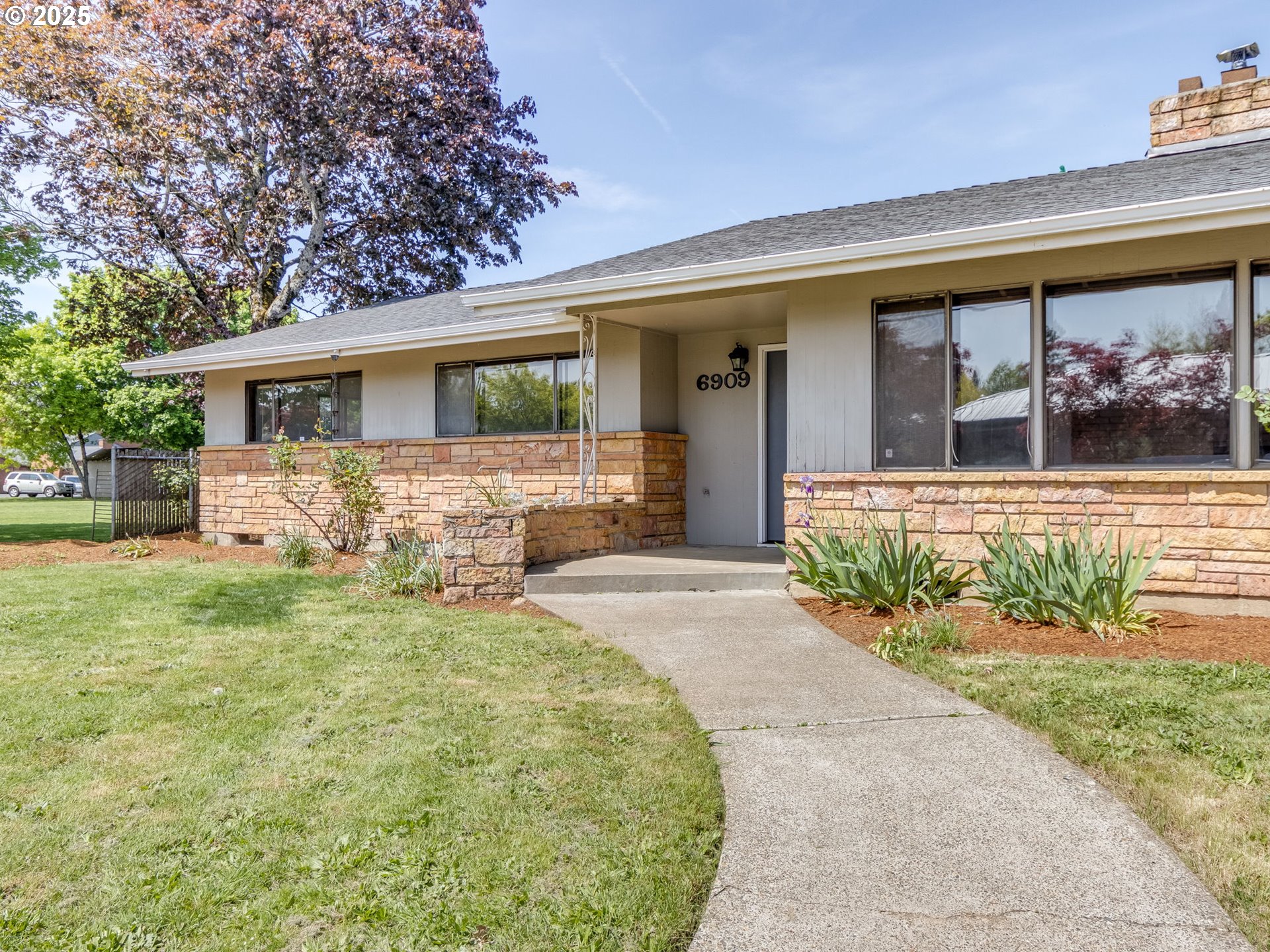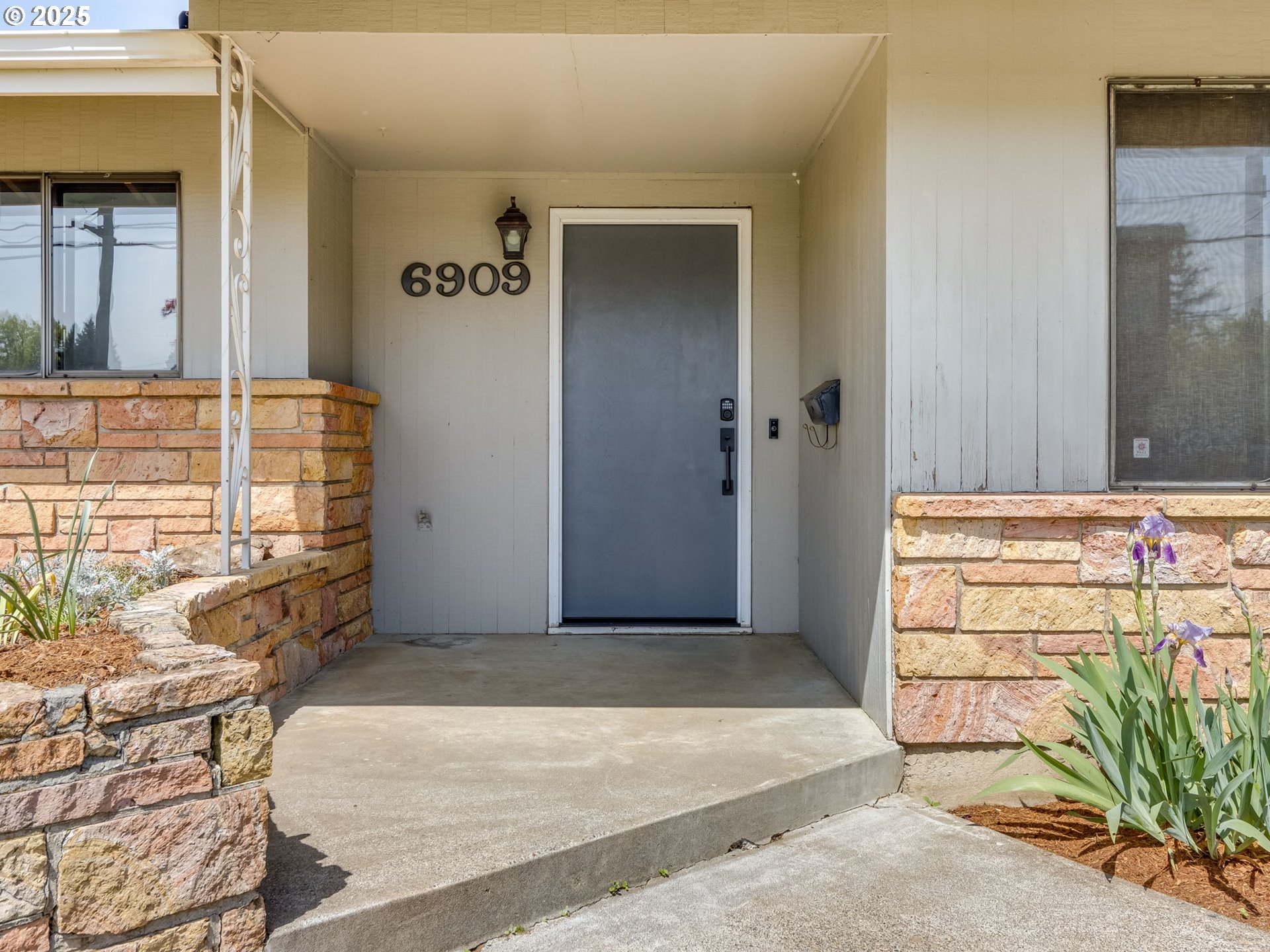


Listed by
Suzanne Scott
Soldera Properties, Inc
503-334-1515
Last updated:
April 29, 2025, 07:18 PM
MLS#
673640760
Source:
PORTLAND
About This Home
Home Facts
Single Family
3 Baths
3 Bedrooms
Built in 1968
Price Summary
649,900
$370 per Sq. Ft.
MLS #:
673640760
Last Updated:
April 29, 2025, 07:18 PM
Added:
13 day(s) ago
Rooms & Interior
Bedrooms
Total Bedrooms:
3
Bathrooms
Total Bathrooms:
3
Full Bathrooms:
2
Interior
Living Area:
1,756 Sq. Ft.
Structure
Structure
Architectural Style:
1 Story, Mid Century Modern
Building Area:
1,756 Sq. Ft.
Year Built:
1968
Lot
Lot Size (Sq. Ft):
7,405
Finances & Disclosures
Price:
$649,900
Price per Sq. Ft:
$370 per Sq. Ft.
Contact an Agent
Yes, I would like more information from Coldwell Banker. Please use and/or share my information with a Coldwell Banker agent to contact me about my real estate needs.
By clicking Contact I agree a Coldwell Banker Agent may contact me by phone or text message including by automated means and prerecorded messages about real estate services, and that I can access real estate services without providing my phone number. I acknowledge that I have read and agree to the Terms of Use and Privacy Notice.
Contact an Agent
Yes, I would like more information from Coldwell Banker. Please use and/or share my information with a Coldwell Banker agent to contact me about my real estate needs.
By clicking Contact I agree a Coldwell Banker Agent may contact me by phone or text message including by automated means and prerecorded messages about real estate services, and that I can access real estate services without providing my phone number. I acknowledge that I have read and agree to the Terms of Use and Privacy Notice.