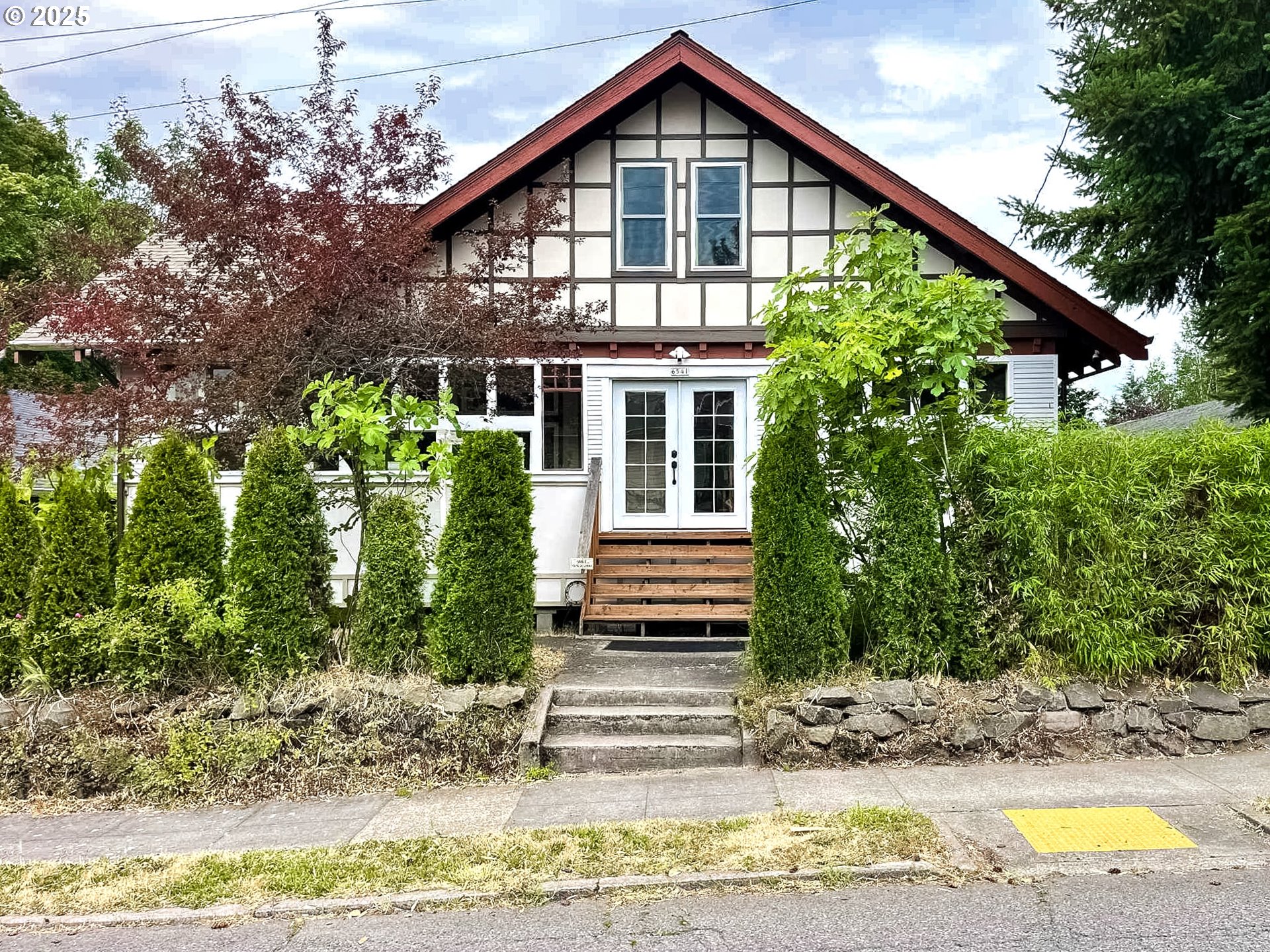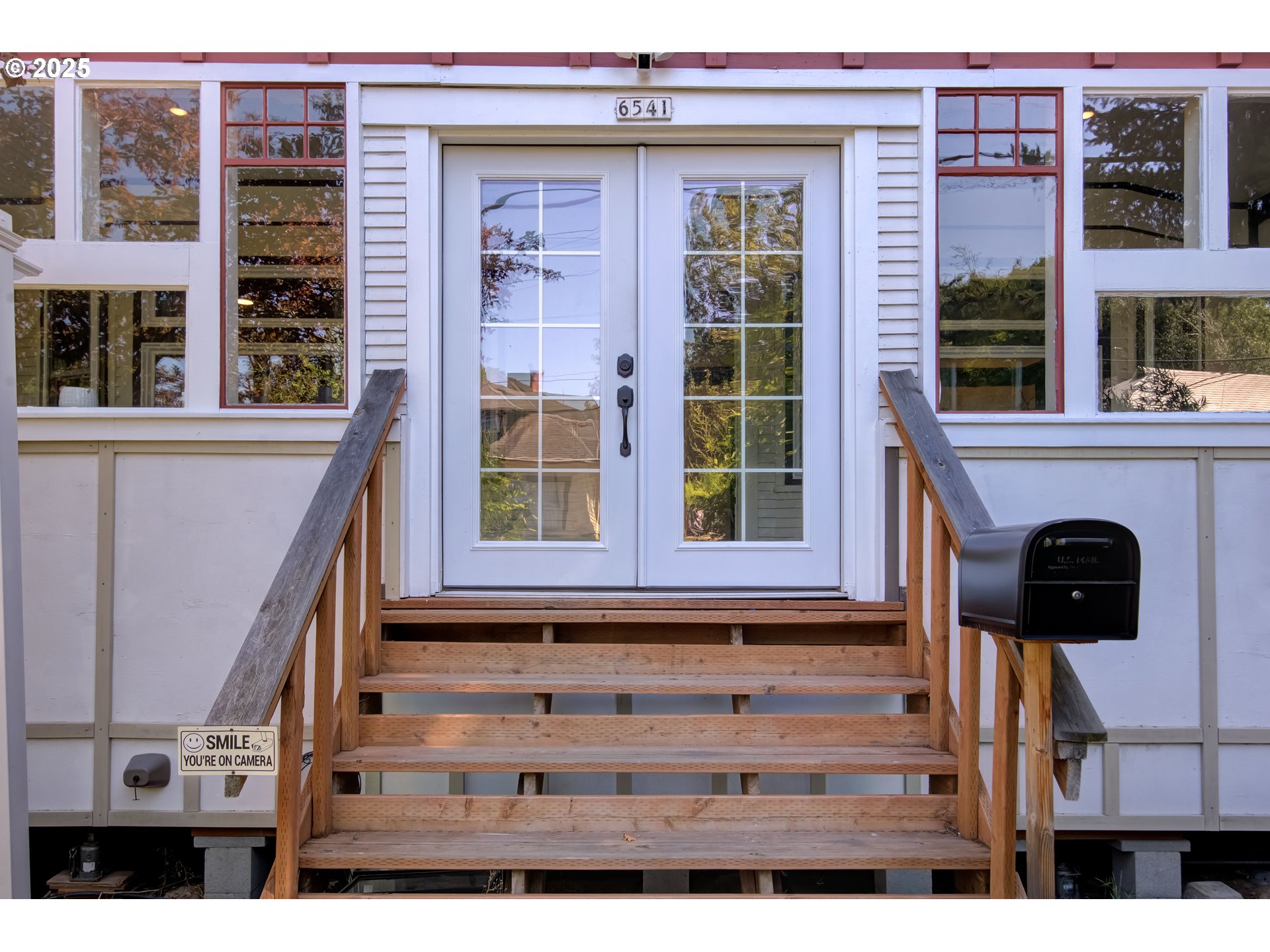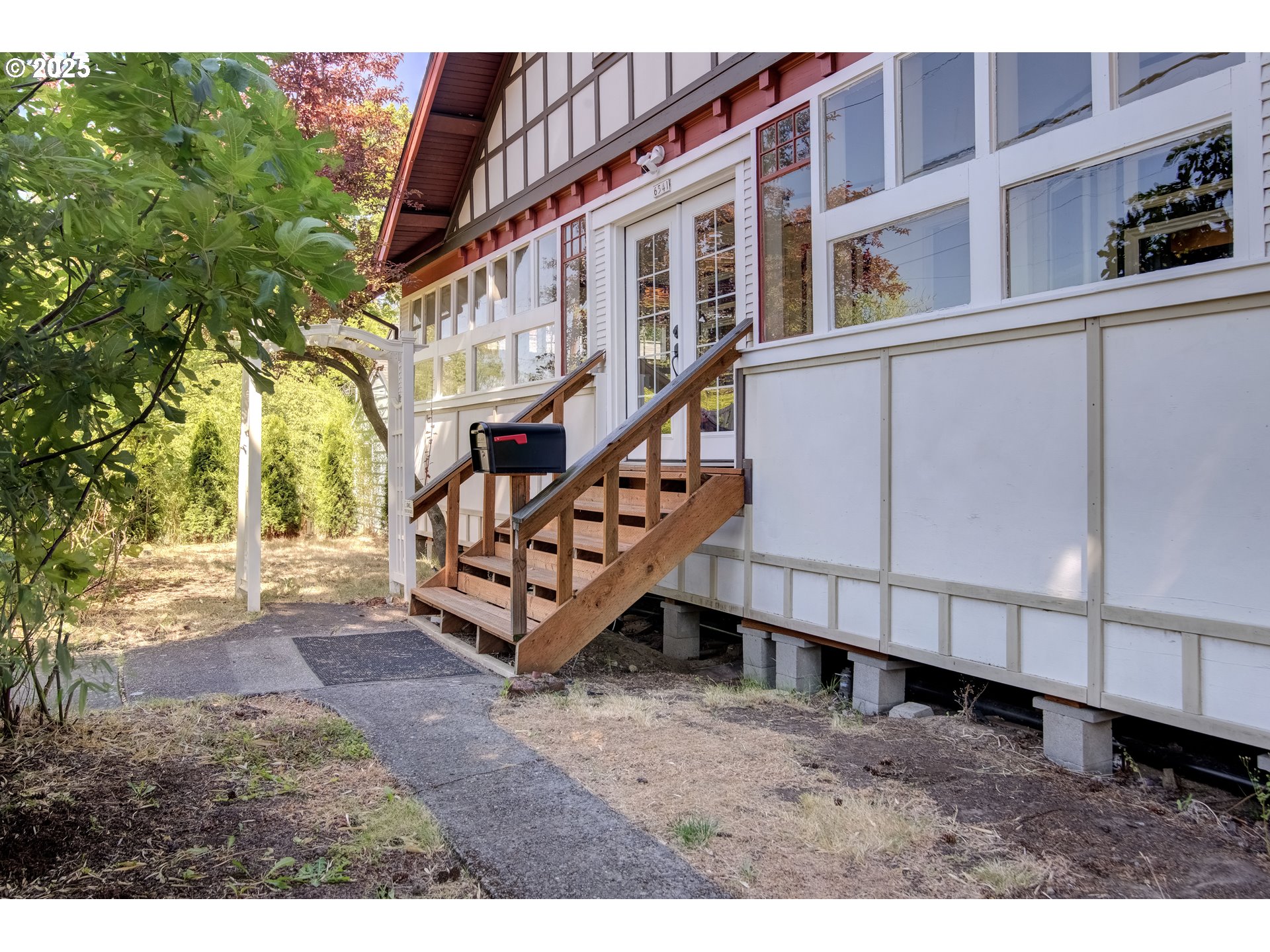


6541 E Burnside St, Portland, OR 97215
$750,000
5
Beds
3
Baths
4,360
Sq Ft
Single Family
Pending
Listed by
Andrew Nordby
Premiere Property Group, LLC.
503-670-9000
Last updated:
July 31, 2025, 07:16 AM
MLS#
477138446
Source:
PORTLAND
About This Home
Home Facts
Single Family
3 Baths
5 Bedrooms
Built in 1912
Price Summary
750,000
$172 per Sq. Ft.
MLS #:
477138446
Last Updated:
July 31, 2025, 07:16 AM
Added:
22 day(s) ago
Rooms & Interior
Bedrooms
Total Bedrooms:
5
Bathrooms
Total Bathrooms:
3
Full Bathrooms:
3
Interior
Living Area:
4,360 Sq. Ft.
Structure
Structure
Architectural Style:
Bungalow, Craftsman
Building Area:
4,360 Sq. Ft.
Year Built:
1912
Lot
Lot Size (Sq. Ft):
5,662
Finances & Disclosures
Price:
$750,000
Price per Sq. Ft:
$172 per Sq. Ft.
Contact an Agent
Yes, I would like more information from Coldwell Banker. Please use and/or share my information with a Coldwell Banker agent to contact me about my real estate needs.
By clicking Contact I agree a Coldwell Banker Agent may contact me by phone or text message including by automated means and prerecorded messages about real estate services, and that I can access real estate services without providing my phone number. I acknowledge that I have read and agree to the Terms of Use and Privacy Notice.
Contact an Agent
Yes, I would like more information from Coldwell Banker. Please use and/or share my information with a Coldwell Banker agent to contact me about my real estate needs.
By clicking Contact I agree a Coldwell Banker Agent may contact me by phone or text message including by automated means and prerecorded messages about real estate services, and that I can access real estate services without providing my phone number. I acknowledge that I have read and agree to the Terms of Use and Privacy Notice.