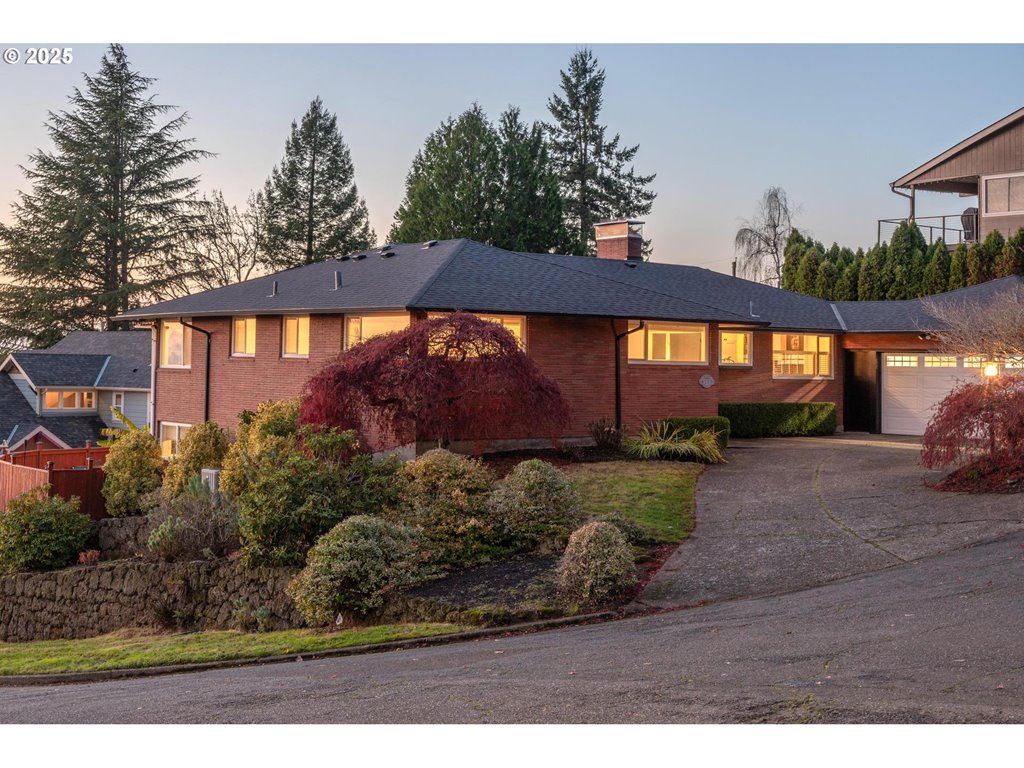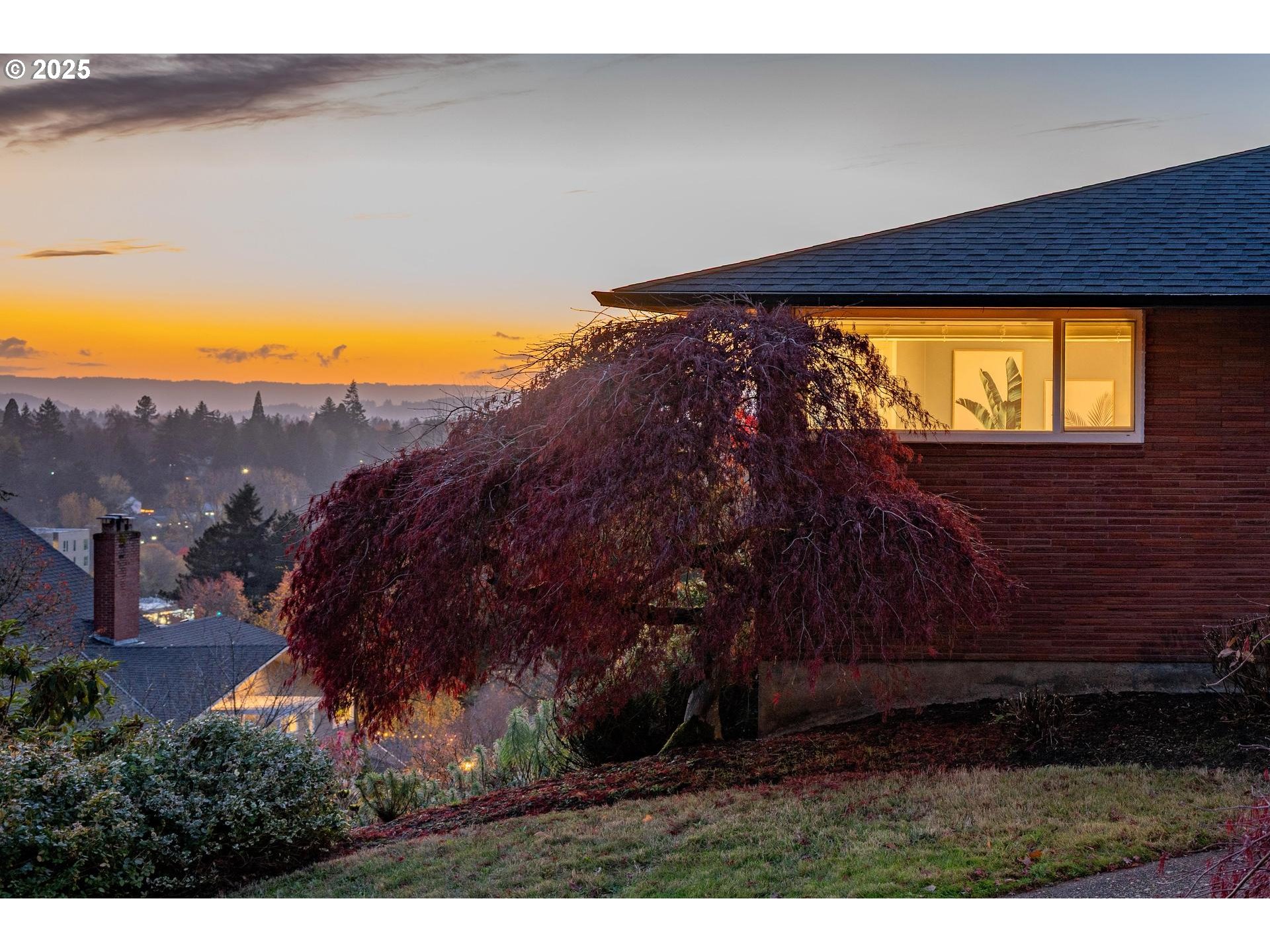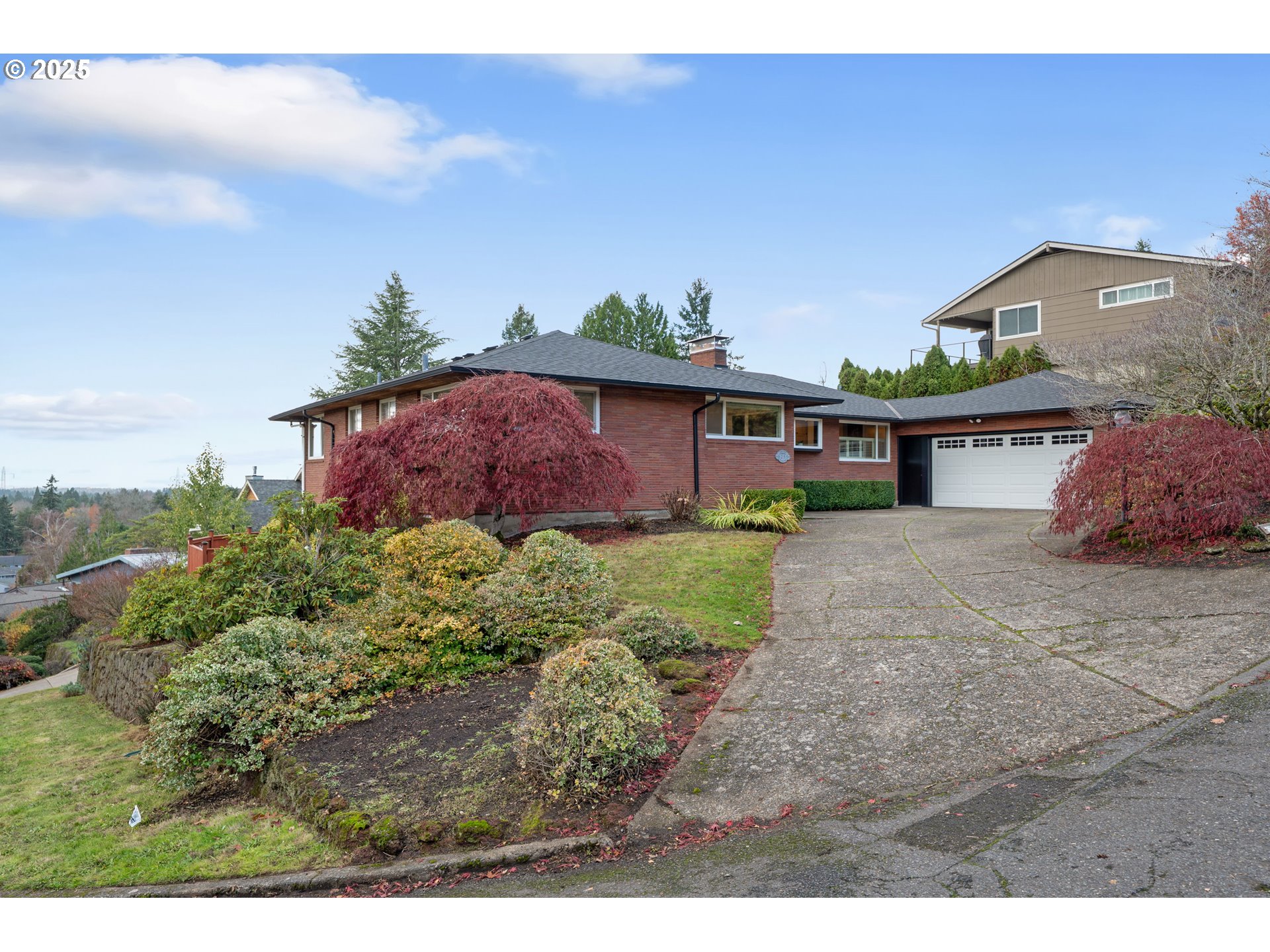


6255 SW Tower Way, Portland, OR 97221
$939,000
4
Beds
4
Baths
3,622
Sq Ft
Single Family
Active
Listed by
503-224-7325
Last updated:
November 21, 2025, 11:27 PM
MLS#
162972317
Source:
PORTLAND
About This Home
Home Facts
Single Family
4 Baths
4 Bedrooms
Built in 1957
Price Summary
939,000
$259 per Sq. Ft.
MLS #:
162972317
Last Updated:
November 21, 2025, 11:27 PM
Added:
a day ago
Rooms & Interior
Bedrooms
Total Bedrooms:
4
Bathrooms
Total Bathrooms:
4
Full Bathrooms:
3
Interior
Living Area:
3,622 Sq. Ft.
Structure
Structure
Architectural Style:
Daylight Ranch, Mid Century Modern
Building Area:
3,622 Sq. Ft.
Year Built:
1957
Lot
Lot Size (Sq. Ft):
10,454
Finances & Disclosures
Price:
$939,000
Price per Sq. Ft:
$259 per Sq. Ft.
See this home in person
Attend an upcoming open house
Sat, Nov 22
01:00 PM - 03:00 PMContact an Agent
Yes, I would like more information from Coldwell Banker. Please use and/or share my information with a Coldwell Banker agent to contact me about my real estate needs.
By clicking Contact I agree a Coldwell Banker Agent may contact me by phone or text message including by automated means and prerecorded messages about real estate services, and that I can access real estate services without providing my phone number. I acknowledge that I have read and agree to the Terms of Use and Privacy Notice.
Contact an Agent
Yes, I would like more information from Coldwell Banker. Please use and/or share my information with a Coldwell Banker agent to contact me about my real estate needs.
By clicking Contact I agree a Coldwell Banker Agent may contact me by phone or text message including by automated means and prerecorded messages about real estate services, and that I can access real estate services without providing my phone number. I acknowledge that I have read and agree to the Terms of Use and Privacy Notice.