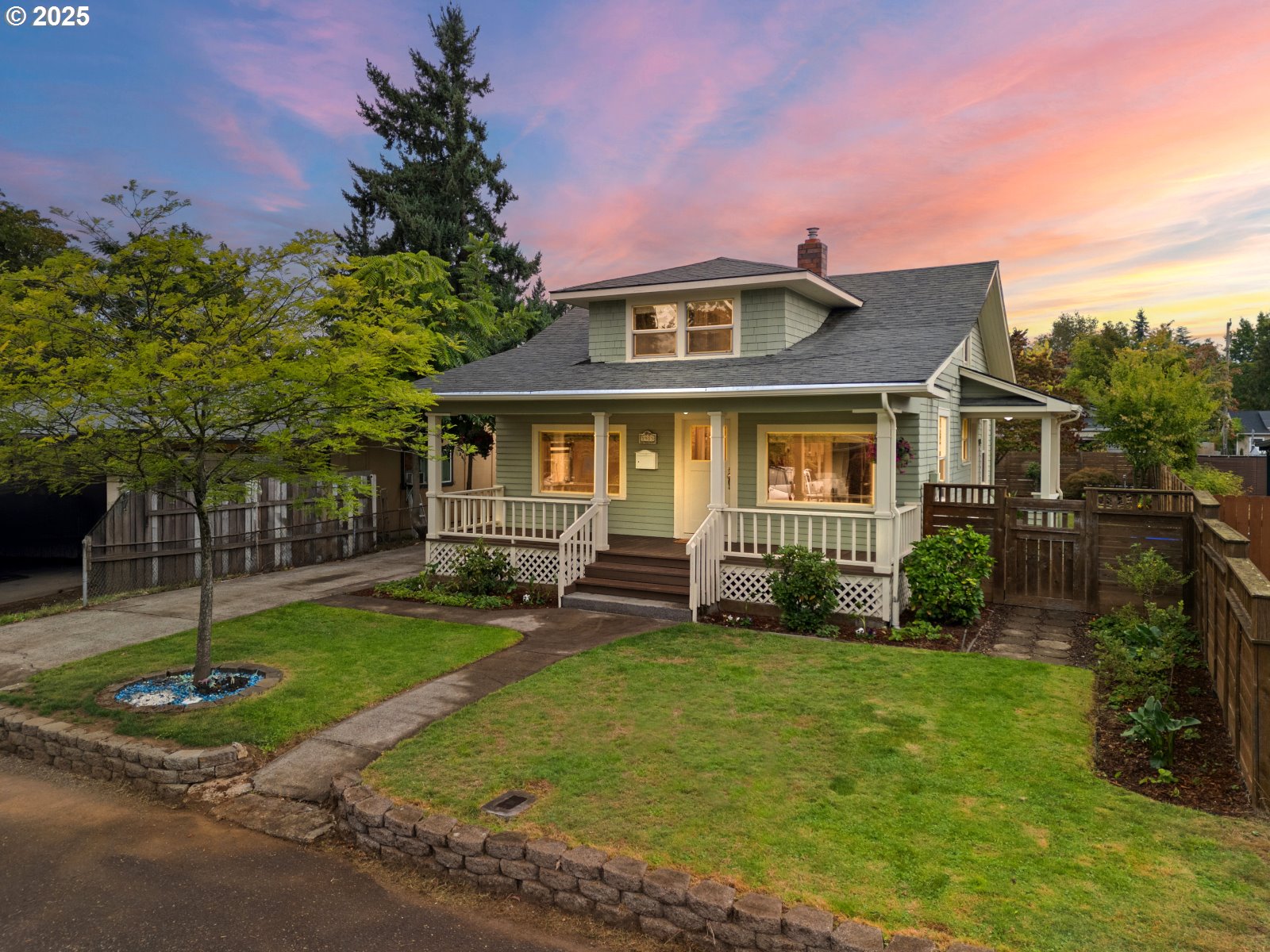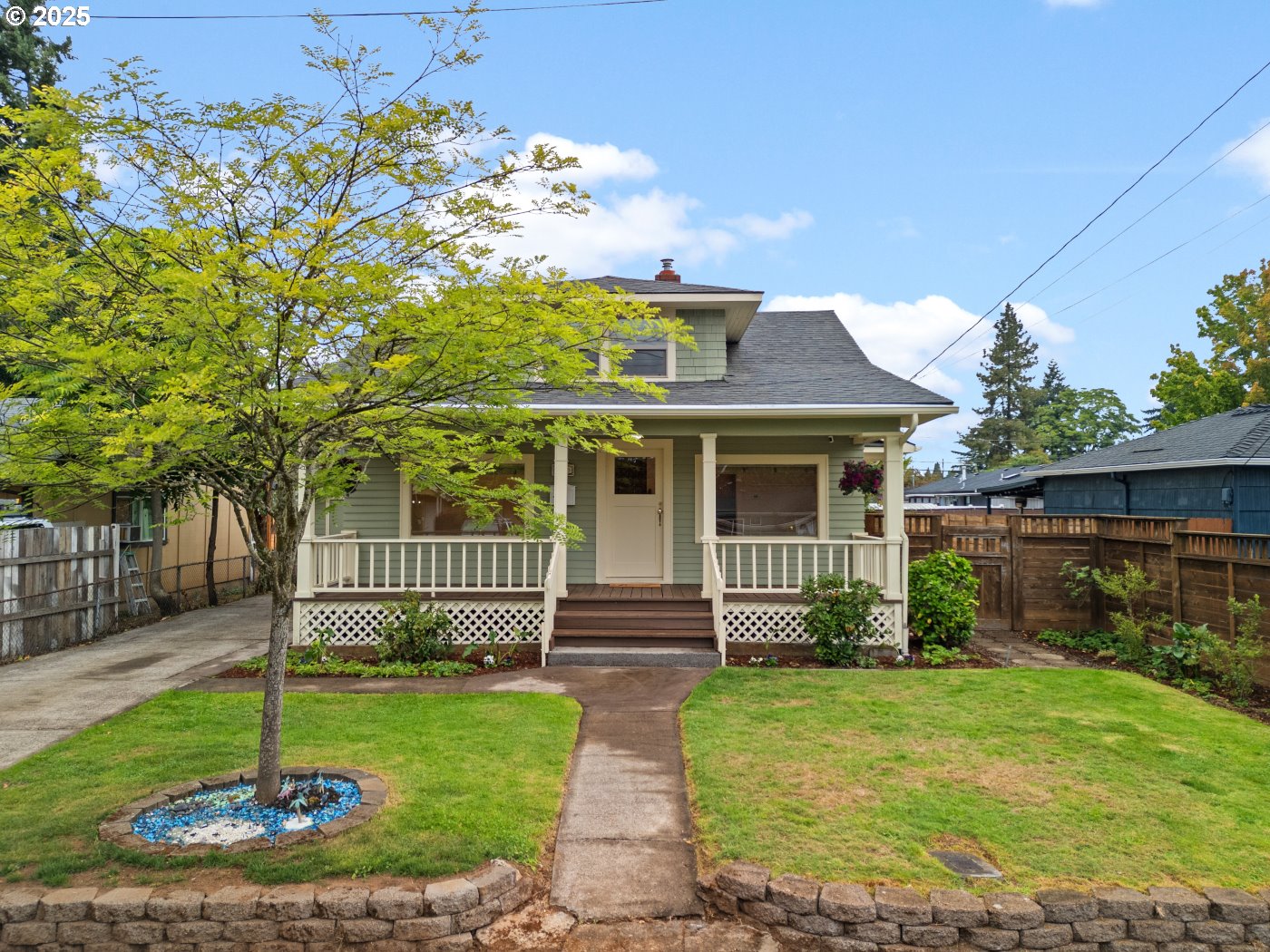


Listed by
Alexander Roy
John L. Scott
503-624-2900
Last updated:
October 2, 2025, 07:46 PM
MLS#
331246551
Source:
PORTLAND
About This Home
Home Facts
Single Family
2 Baths
4 Bedrooms
Built in 1925
Price Summary
495,000
$236 per Sq. Ft.
MLS #:
331246551
Last Updated:
October 2, 2025, 07:46 PM
Added:
5 day(s) ago
Rooms & Interior
Bedrooms
Total Bedrooms:
4
Bathrooms
Total Bathrooms:
2
Full Bathrooms:
2
Interior
Living Area:
2,089 Sq. Ft.
Structure
Structure
Architectural Style:
2 Story, Craftsman
Building Area:
2,089 Sq. Ft.
Year Built:
1925
Lot
Lot Size (Sq. Ft):
5,227
Finances & Disclosures
Price:
$495,000
Price per Sq. Ft:
$236 per Sq. Ft.
Contact an Agent
Yes, I would like more information from Coldwell Banker. Please use and/or share my information with a Coldwell Banker agent to contact me about my real estate needs.
By clicking Contact I agree a Coldwell Banker Agent may contact me by phone or text message including by automated means and prerecorded messages about real estate services, and that I can access real estate services without providing my phone number. I acknowledge that I have read and agree to the Terms of Use and Privacy Notice.
Contact an Agent
Yes, I would like more information from Coldwell Banker. Please use and/or share my information with a Coldwell Banker agent to contact me about my real estate needs.
By clicking Contact I agree a Coldwell Banker Agent may contact me by phone or text message including by automated means and prerecorded messages about real estate services, and that I can access real estate services without providing my phone number. I acknowledge that I have read and agree to the Terms of Use and Privacy Notice.