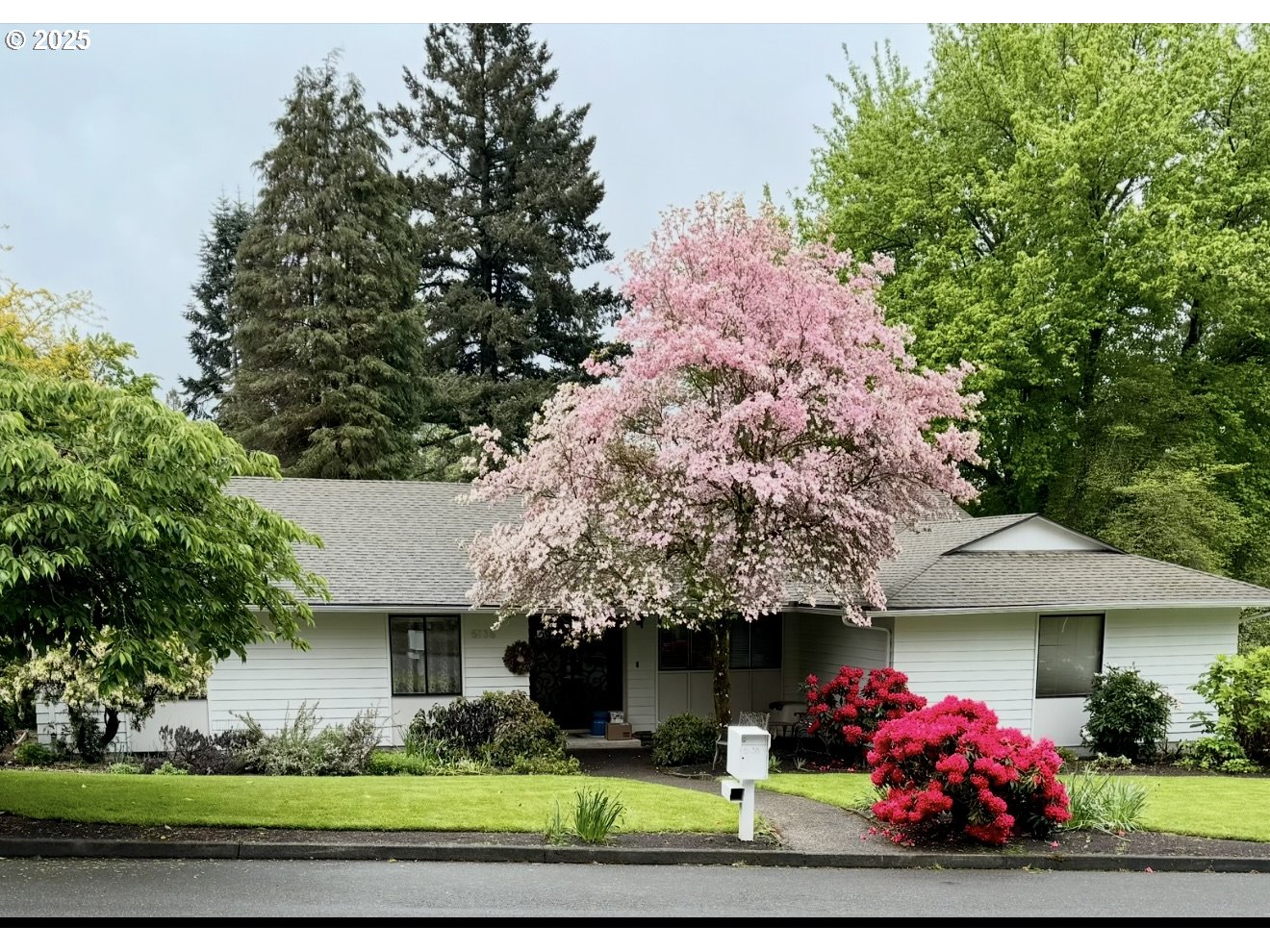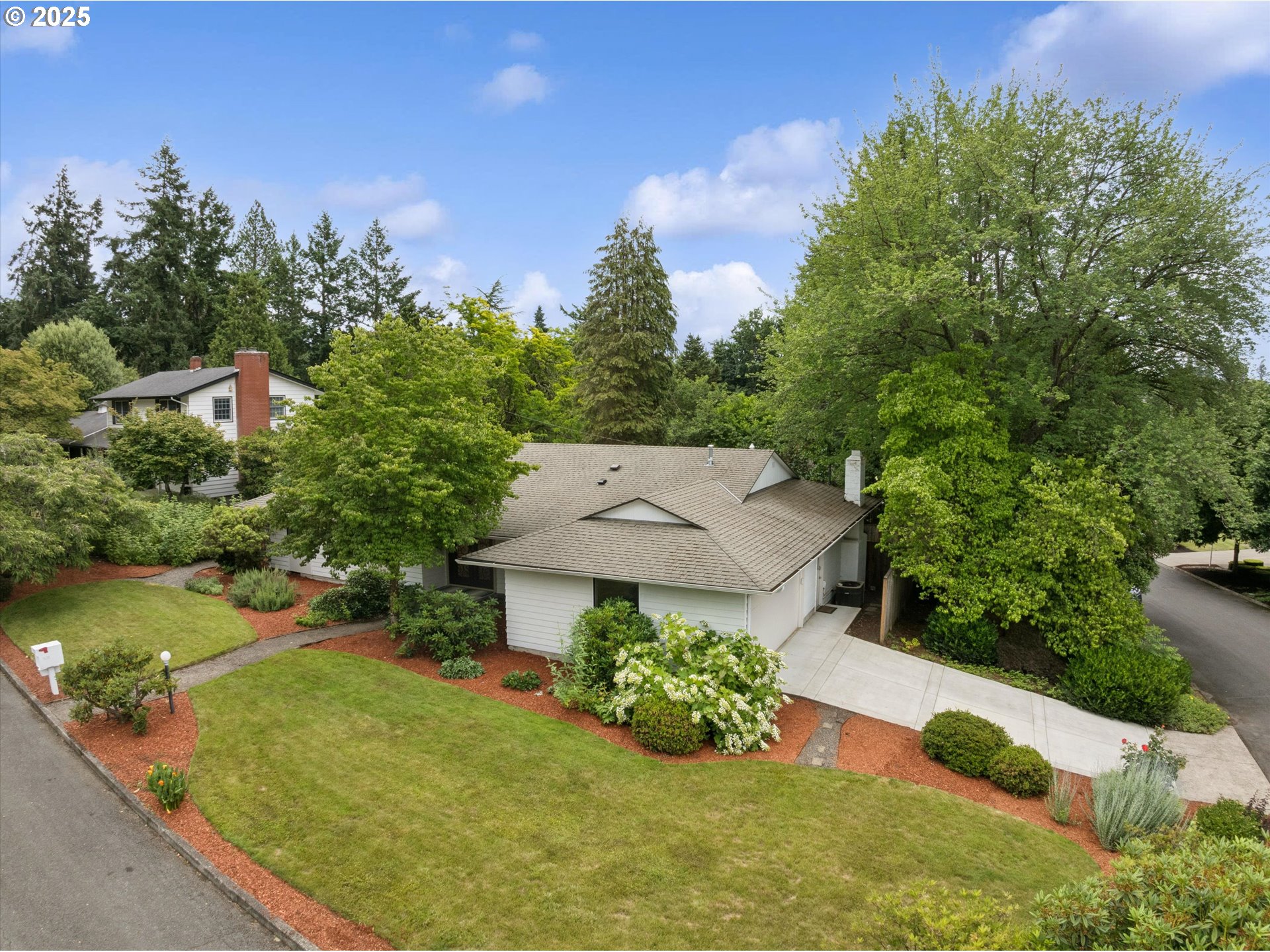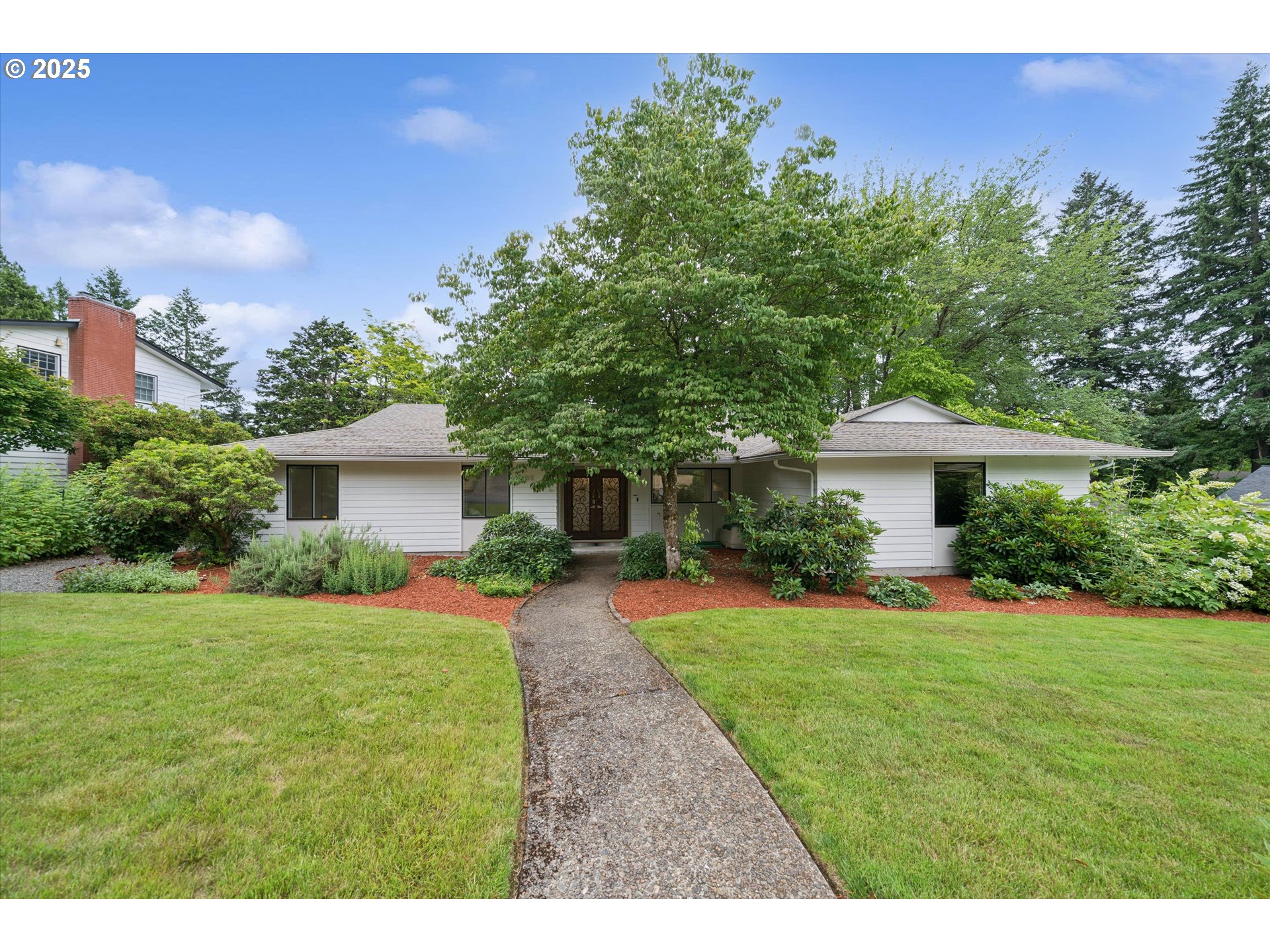


5138 SW Santa Monica Ct, Portland, OR 97221
$899,000
3
Beds
3
Baths
1,802
Sq Ft
Single Family
Active
Listed by
Cinnamin Webb
Redfin
503-496-7620
Last updated:
June 29, 2025, 11:45 AM
MLS#
381782984
Source:
PORTLAND
About This Home
Home Facts
Single Family
3 Baths
3 Bedrooms
Built in 1968
Price Summary
899,000
$498 per Sq. Ft.
MLS #:
381782984
Last Updated:
June 29, 2025, 11:45 AM
Added:
3 day(s) ago
Rooms & Interior
Bedrooms
Total Bedrooms:
3
Bathrooms
Total Bathrooms:
3
Full Bathrooms:
2
Interior
Living Area:
1,802 Sq. Ft.
Structure
Structure
Architectural Style:
1 Story, Ranch
Building Area:
1,802 Sq. Ft.
Year Built:
1968
Lot
Lot Size (Sq. Ft):
10,454
Finances & Disclosures
Price:
$899,000
Price per Sq. Ft:
$498 per Sq. Ft.
Contact an Agent
Yes, I would like more information from Coldwell Banker. Please use and/or share my information with a Coldwell Banker agent to contact me about my real estate needs.
By clicking Contact I agree a Coldwell Banker Agent may contact me by phone or text message including by automated means and prerecorded messages about real estate services, and that I can access real estate services without providing my phone number. I acknowledge that I have read and agree to the Terms of Use and Privacy Notice.
Contact an Agent
Yes, I would like more information from Coldwell Banker. Please use and/or share my information with a Coldwell Banker agent to contact me about my real estate needs.
By clicking Contact I agree a Coldwell Banker Agent may contact me by phone or text message including by automated means and prerecorded messages about real estate services, and that I can access real estate services without providing my phone number. I acknowledge that I have read and agree to the Terms of Use and Privacy Notice.