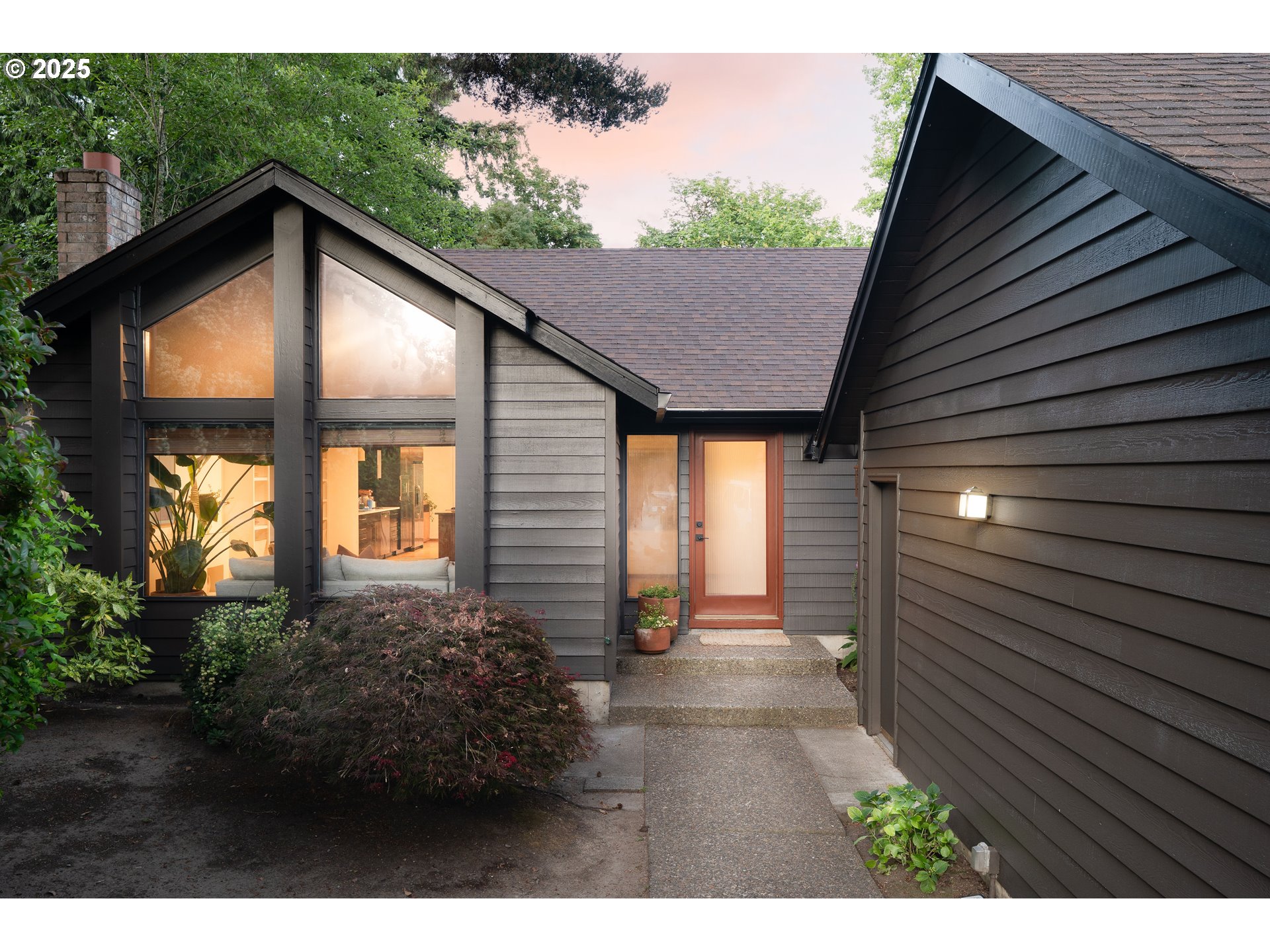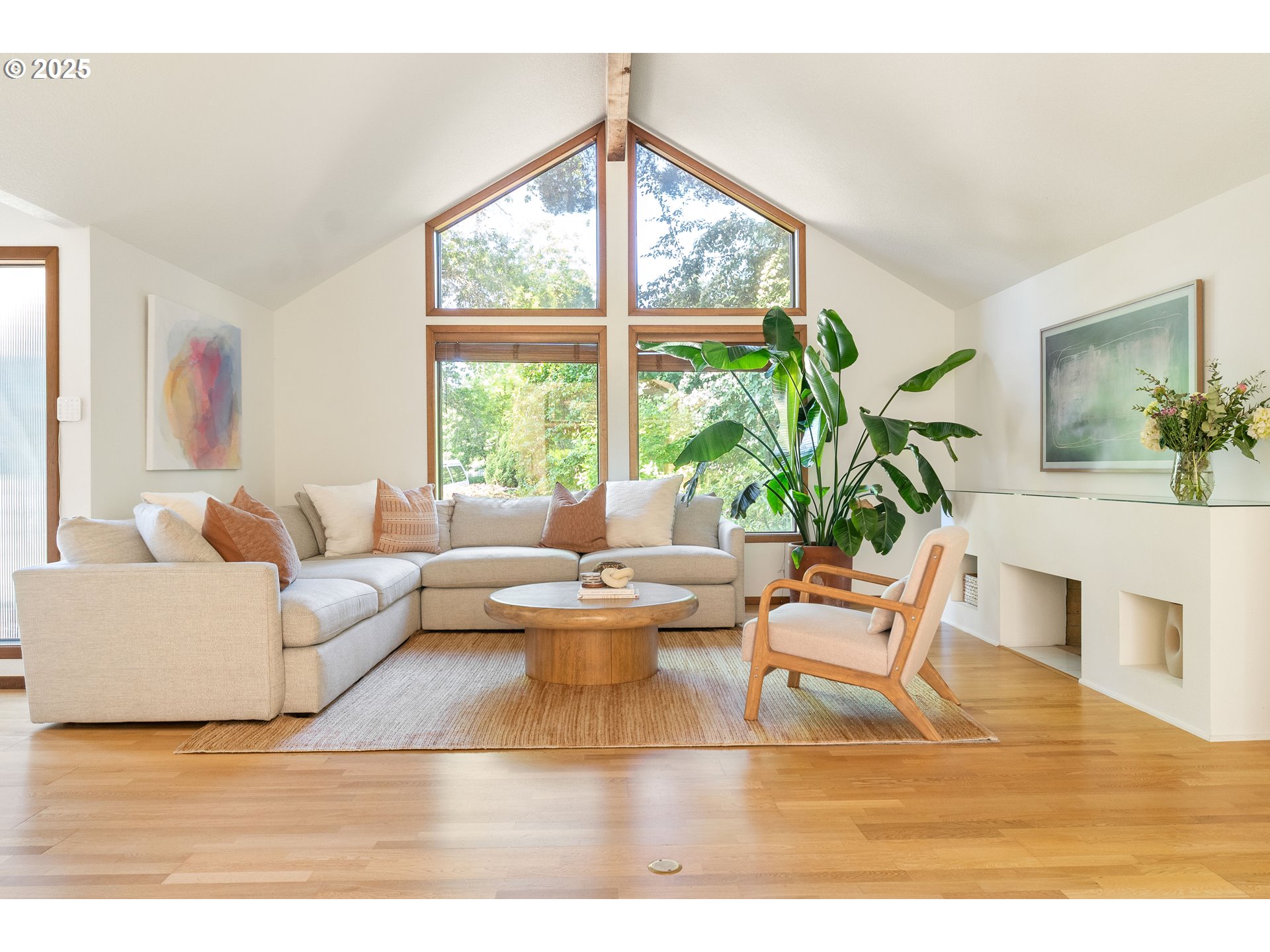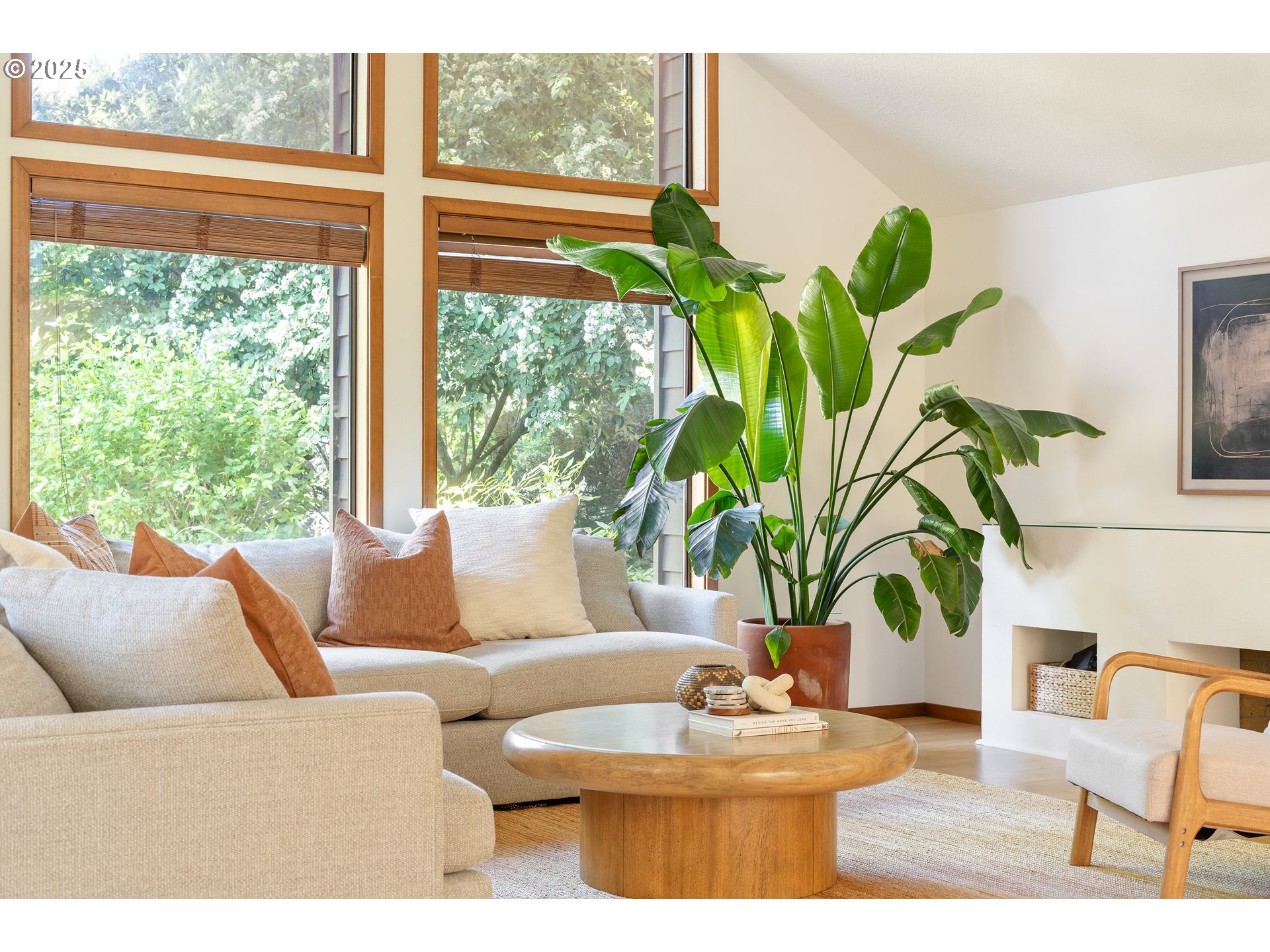511 SW Colony Dr, Portland, OR 97219
$839,900
3
Beds
2
Baths
1,628
Sq Ft
Single Family
Active
Listed by
Marisa Swenson
Modern Homes Collective
503-267-7202
Last updated:
June 20, 2025, 03:19 AM
MLS#
621092526
Source:
PORTLAND
About This Home
Home Facts
Single Family
2 Baths
3 Bedrooms
Built in 1984
Price Summary
839,900
$515 per Sq. Ft.
MLS #:
621092526
Last Updated:
June 20, 2025, 03:19 AM
Added:
1 day(s) ago
Rooms & Interior
Bedrooms
Total Bedrooms:
3
Bathrooms
Total Bathrooms:
2
Full Bathrooms:
2
Interior
Living Area:
1,628 Sq. Ft.
Structure
Structure
Architectural Style:
1 Story, Contemporary
Building Area:
1,628 Sq. Ft.
Year Built:
1984
Lot
Lot Size (Sq. Ft):
10,454
Finances & Disclosures
Price:
$839,900
Price per Sq. Ft:
$515 per Sq. Ft.
Contact an Agent
Yes, I would like more information from Coldwell Banker. Please use and/or share my information with a Coldwell Banker agent to contact me about my real estate needs.
By clicking Contact I agree a Coldwell Banker Agent may contact me by phone or text message including by automated means and prerecorded messages about real estate services, and that I can access real estate services without providing my phone number. I acknowledge that I have read and agree to the Terms of Use and Privacy Notice.
Contact an Agent
Yes, I would like more information from Coldwell Banker. Please use and/or share my information with a Coldwell Banker agent to contact me about my real estate needs.
By clicking Contact I agree a Coldwell Banker Agent may contact me by phone or text message including by automated means and prerecorded messages about real estate services, and that I can access real estate services without providing my phone number. I acknowledge that I have read and agree to the Terms of Use and Privacy Notice.


