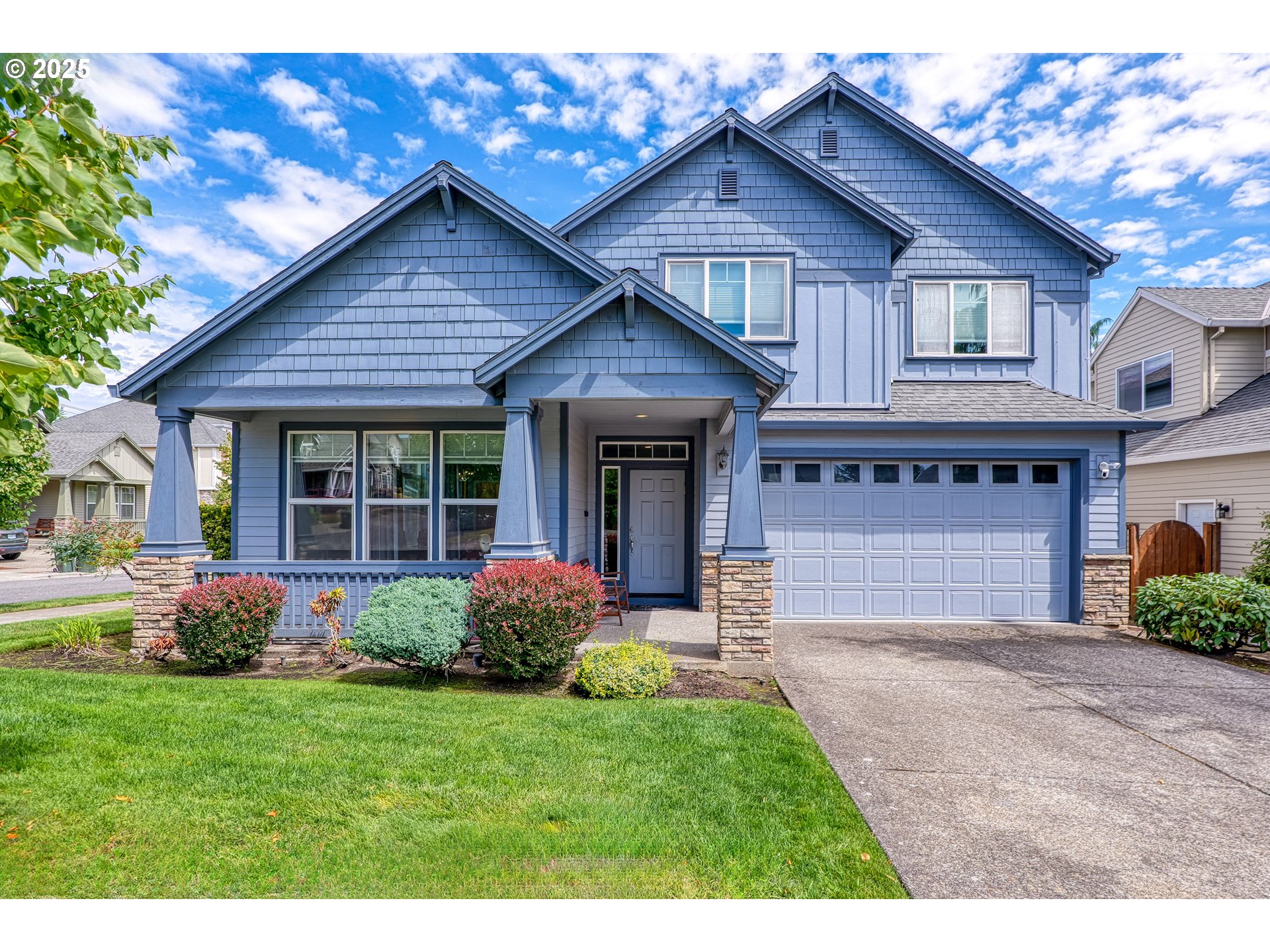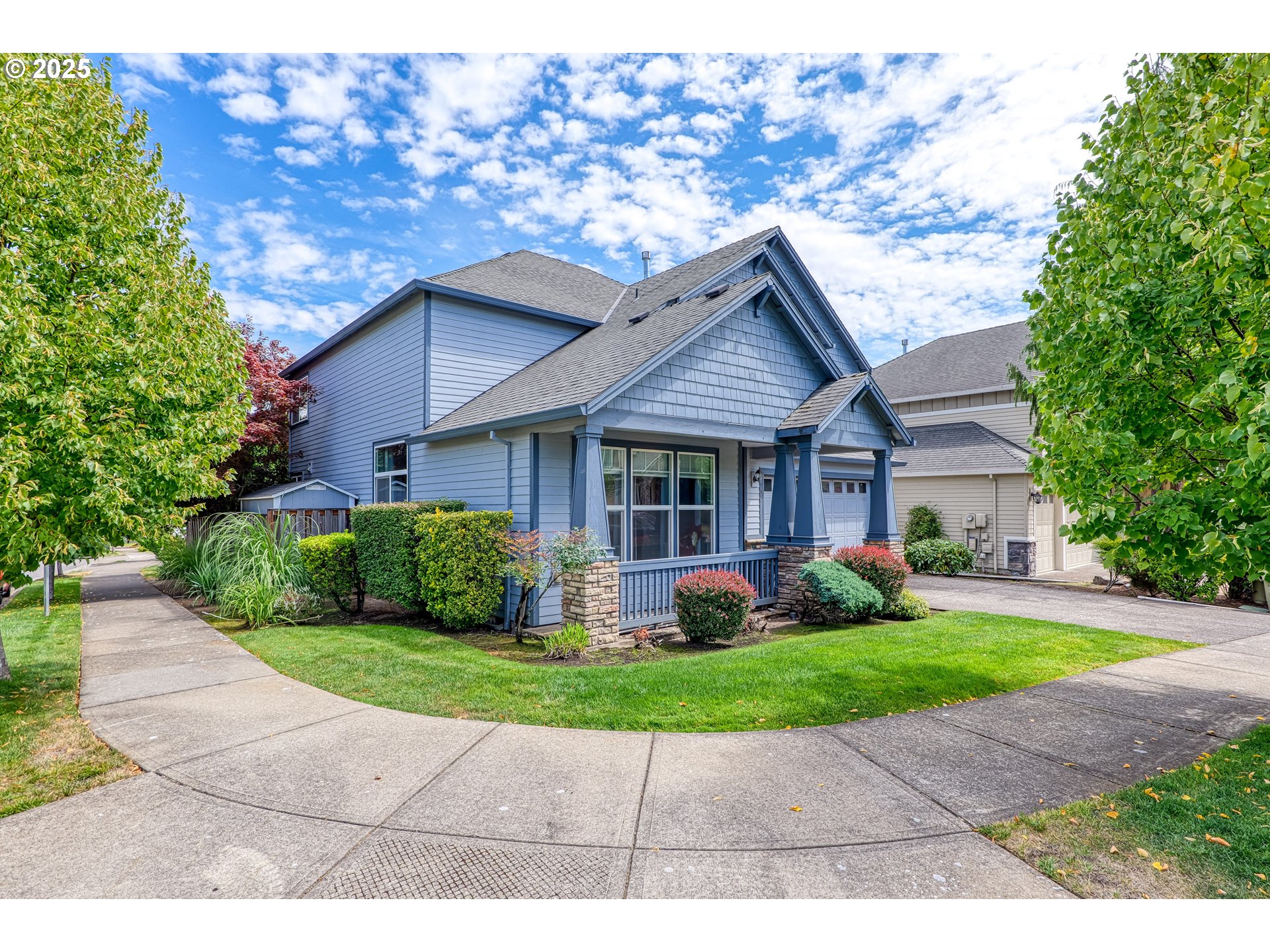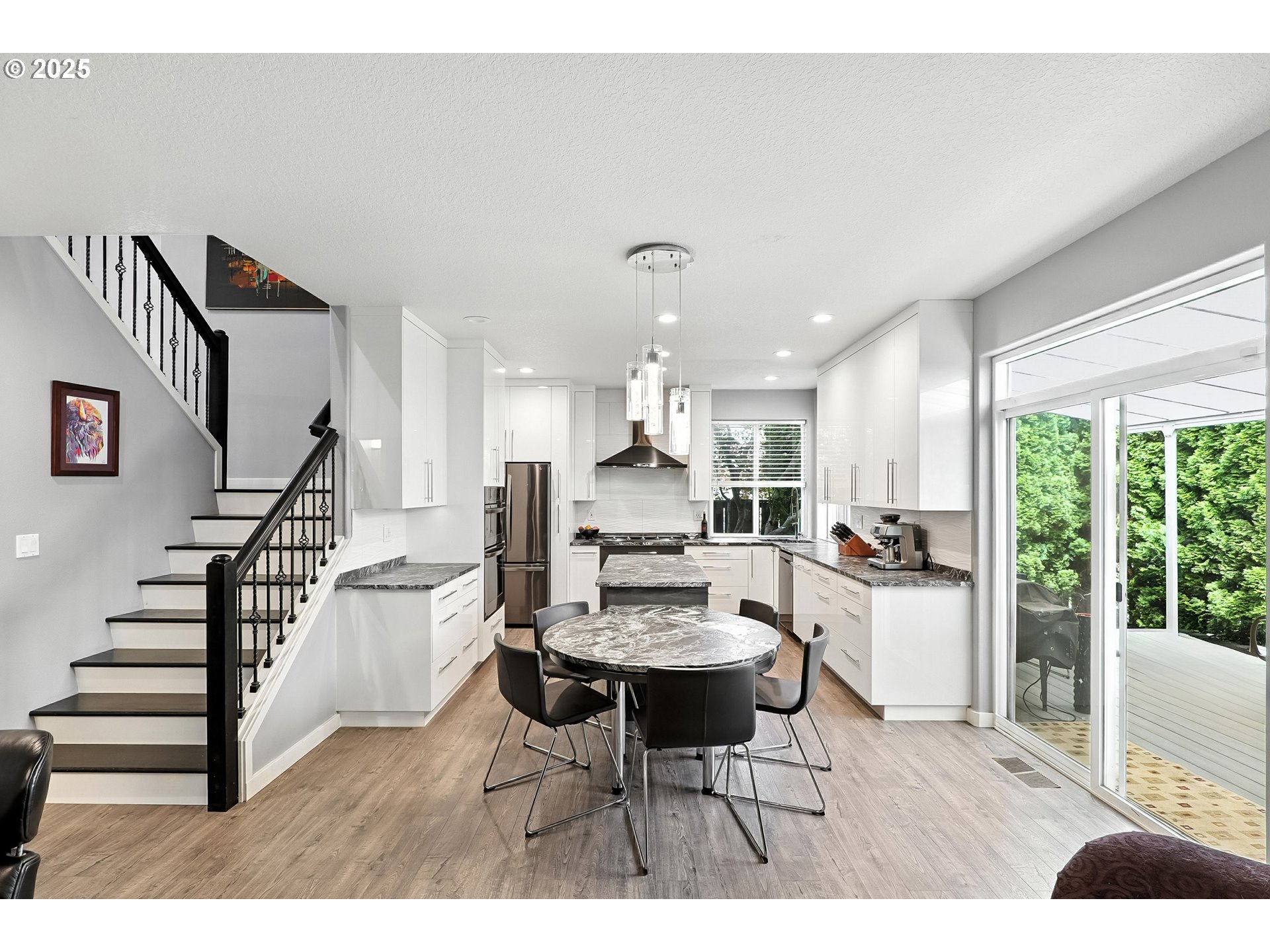


4942 NW 146th Pl, Portland, OR 97229
$824,999
4
Beds
3
Baths
2,455
Sq Ft
Single Family
Active
Listed by
Marc Fox
Rochelle Peralta
Keller Williams Realty Portland Premiere
503-597-2444
Last updated:
August 8, 2025, 11:17 AM
MLS#
126598543
Source:
PORTLAND
About This Home
Home Facts
Single Family
3 Baths
4 Bedrooms
Built in 2003
Price Summary
824,999
$336 per Sq. Ft.
MLS #:
126598543
Last Updated:
August 8, 2025, 11:17 AM
Added:
1 day(s) ago
Rooms & Interior
Bedrooms
Total Bedrooms:
4
Bathrooms
Total Bathrooms:
3
Full Bathrooms:
3
Interior
Living Area:
2,455 Sq. Ft.
Structure
Structure
Architectural Style:
2 Story, Traditional
Building Area:
2,455 Sq. Ft.
Year Built:
2003
Lot
Lot Size (Sq. Ft):
5,227
Finances & Disclosures
Price:
$824,999
Price per Sq. Ft:
$336 per Sq. Ft.
See this home in person
Attend an upcoming open house
Sat, Aug 9
12:00 PM - 02:00 PMContact an Agent
Yes, I would like more information from Coldwell Banker. Please use and/or share my information with a Coldwell Banker agent to contact me about my real estate needs.
By clicking Contact I agree a Coldwell Banker Agent may contact me by phone or text message including by automated means and prerecorded messages about real estate services, and that I can access real estate services without providing my phone number. I acknowledge that I have read and agree to the Terms of Use and Privacy Notice.
Contact an Agent
Yes, I would like more information from Coldwell Banker. Please use and/or share my information with a Coldwell Banker agent to contact me about my real estate needs.
By clicking Contact I agree a Coldwell Banker Agent may contact me by phone or text message including by automated means and prerecorded messages about real estate services, and that I can access real estate services without providing my phone number. I acknowledge that I have read and agree to the Terms of Use and Privacy Notice.