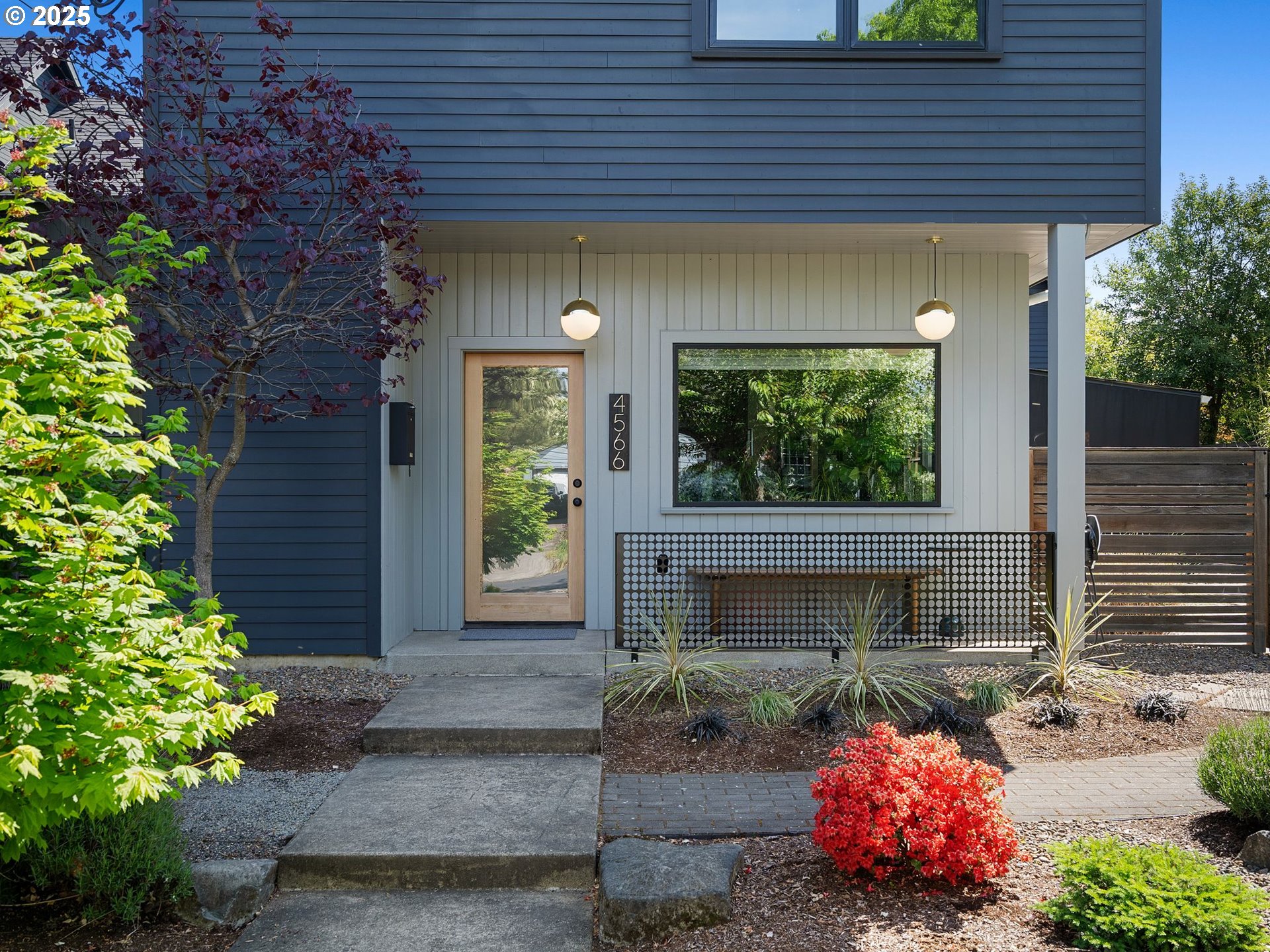


4566 NE Cesar E Chavez Blvd, Portland, OR 97211
$1,325,000
5
Beds
5
Baths
2,759
Sq Ft
Single Family
Active
Listed by
Israel Hill
Doug Landers
John L. Scott Portland Central
503-230-8600
Last updated:
June 15, 2025, 03:12 PM
MLS#
197901916
Source:
PORTLAND
About This Home
Home Facts
Single Family
5 Baths
5 Bedrooms
Built in 2017
Price Summary
1,325,000
$480 per Sq. Ft.
MLS #:
197901916
Last Updated:
June 15, 2025, 03:12 PM
Added:
3 day(s) ago
Rooms & Interior
Bedrooms
Total Bedrooms:
5
Bathrooms
Total Bathrooms:
5
Full Bathrooms:
3
Interior
Living Area:
2,759 Sq. Ft.
Structure
Structure
Architectural Style:
Farmhouse, Modern
Building Area:
2,759 Sq. Ft.
Year Built:
2017
Lot
Lot Size (Sq. Ft):
5,227
Finances & Disclosures
Price:
$1,325,000
Price per Sq. Ft:
$480 per Sq. Ft.
Contact an Agent
Yes, I would like more information from Coldwell Banker. Please use and/or share my information with a Coldwell Banker agent to contact me about my real estate needs.
By clicking Contact I agree a Coldwell Banker Agent may contact me by phone or text message including by automated means and prerecorded messages about real estate services, and that I can access real estate services without providing my phone number. I acknowledge that I have read and agree to the Terms of Use and Privacy Notice.
Contact an Agent
Yes, I would like more information from Coldwell Banker. Please use and/or share my information with a Coldwell Banker agent to contact me about my real estate needs.
By clicking Contact I agree a Coldwell Banker Agent may contact me by phone or text message including by automated means and prerecorded messages about real estate services, and that I can access real estate services without providing my phone number. I acknowledge that I have read and agree to the Terms of Use and Privacy Notice.