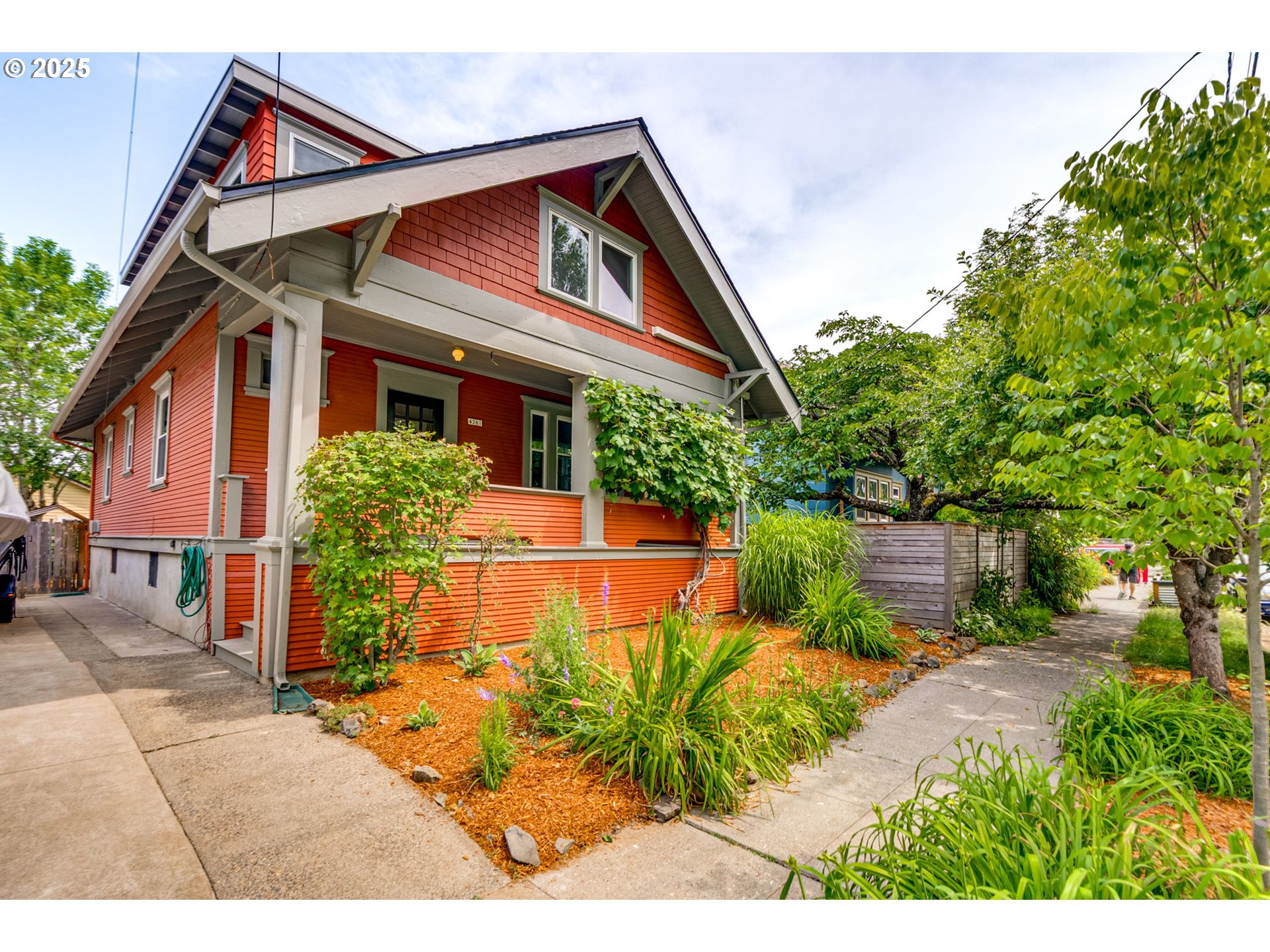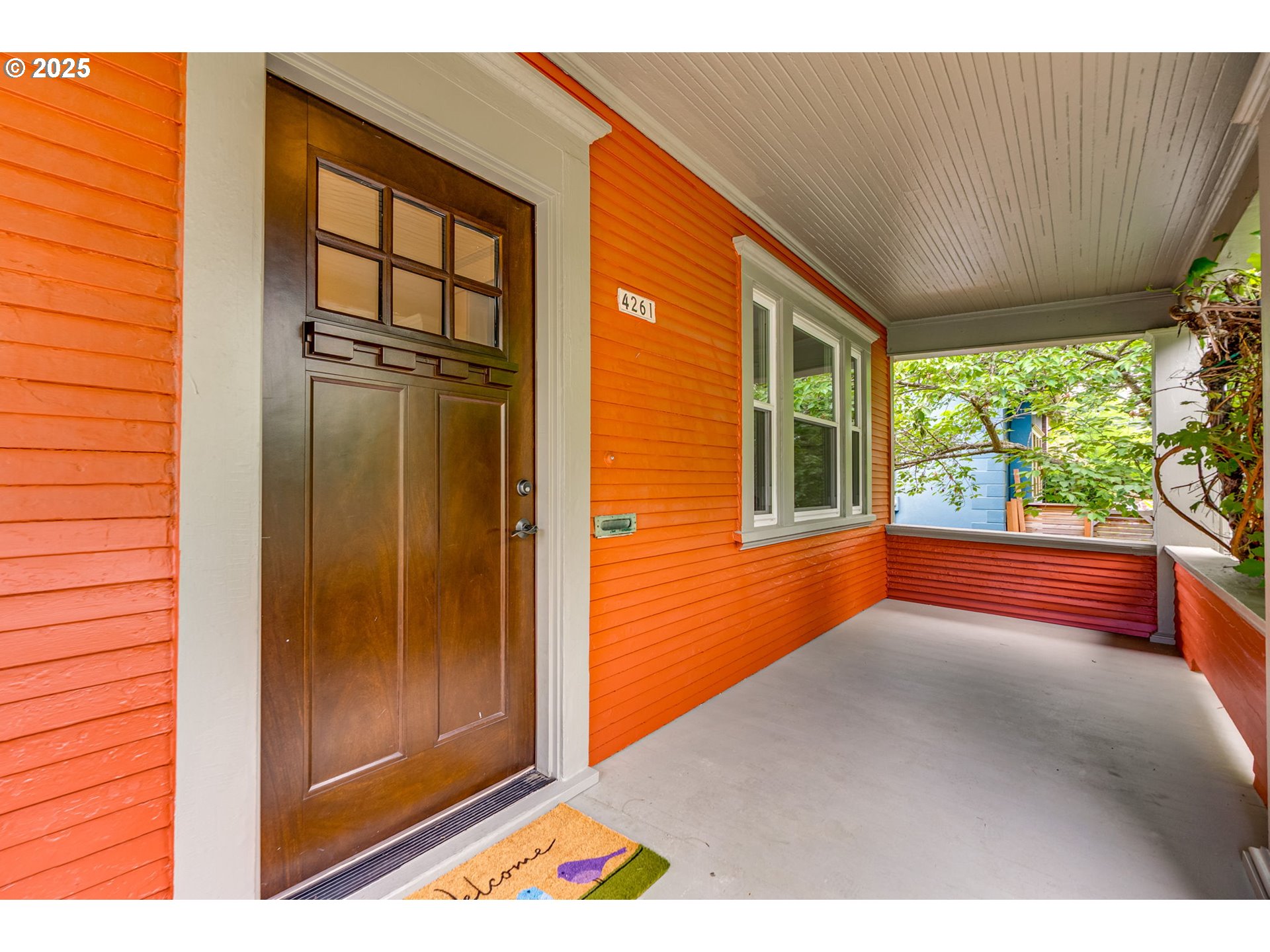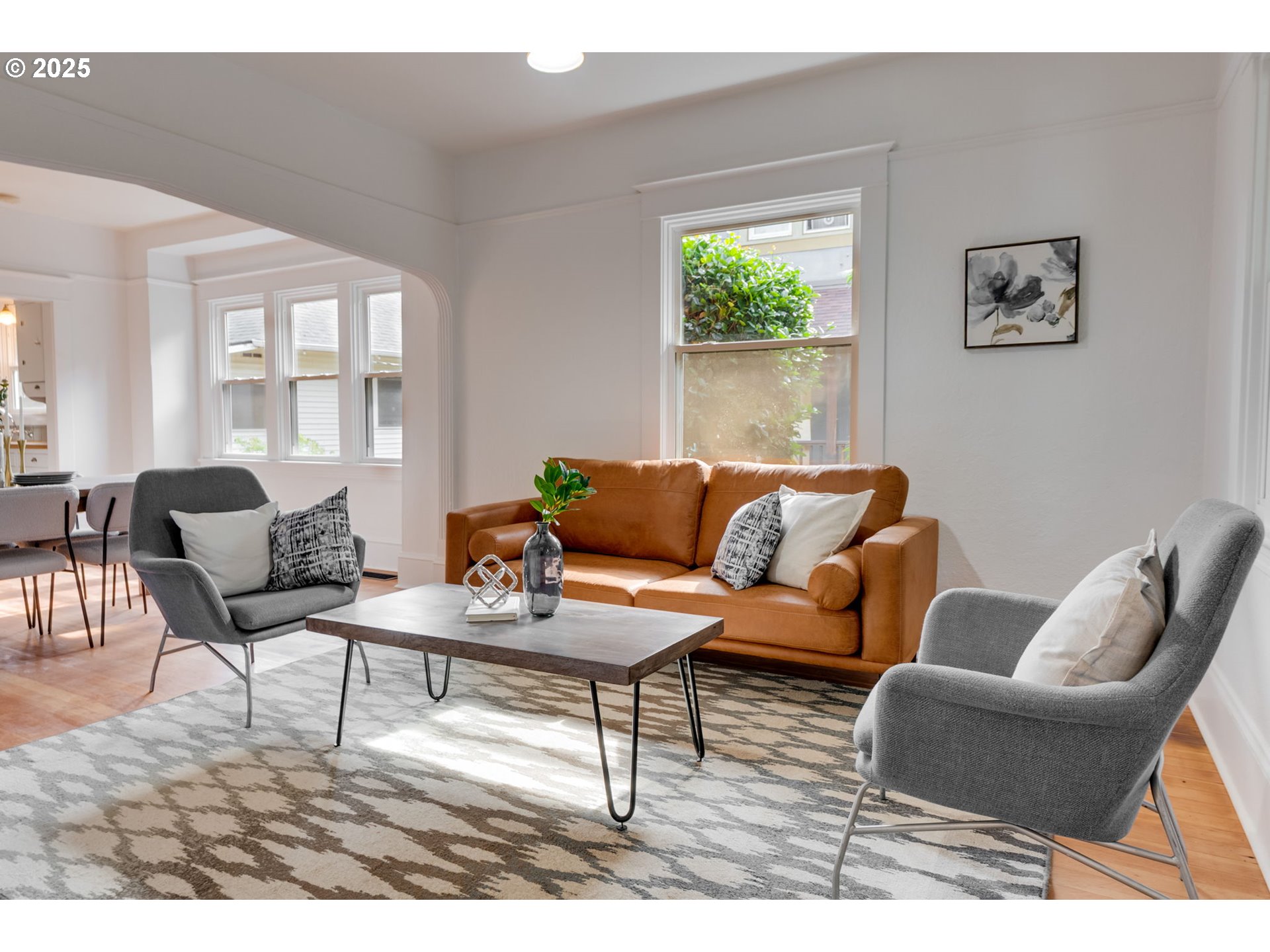


4261 SE Morrison St, Portland, OR 97215
$699,000
4
Beds
3
Baths
2,404
Sq Ft
Single Family
Active
Listed by
Tom Cotter
Think Real Estate
503-847-2722
Last updated:
June 20, 2025, 04:23 PM
MLS#
791582403
Source:
PORTLAND
About This Home
Home Facts
Single Family
3 Baths
4 Bedrooms
Built in 1910
Price Summary
699,000
$290 per Sq. Ft.
MLS #:
791582403
Last Updated:
June 20, 2025, 04:23 PM
Added:
2 day(s) ago
Rooms & Interior
Bedrooms
Total Bedrooms:
4
Bathrooms
Total Bathrooms:
3
Full Bathrooms:
3
Interior
Living Area:
2,404 Sq. Ft.
Structure
Structure
Architectural Style:
Craftsman
Building Area:
2,404 Sq. Ft.
Year Built:
1910
Lot
Lot Size (Sq. Ft):
3,049
Finances & Disclosures
Price:
$699,000
Price per Sq. Ft:
$290 per Sq. Ft.
See this home in person
Attend an upcoming open house
Sat, Jun 21
12:00 PM - 02:00 PMSun, Jun 22
12:00 PM - 02:00 PMContact an Agent
Yes, I would like more information from Coldwell Banker. Please use and/or share my information with a Coldwell Banker agent to contact me about my real estate needs.
By clicking Contact I agree a Coldwell Banker Agent may contact me by phone or text message including by automated means and prerecorded messages about real estate services, and that I can access real estate services without providing my phone number. I acknowledge that I have read and agree to the Terms of Use and Privacy Notice.
Contact an Agent
Yes, I would like more information from Coldwell Banker. Please use and/or share my information with a Coldwell Banker agent to contact me about my real estate needs.
By clicking Contact I agree a Coldwell Banker Agent may contact me by phone or text message including by automated means and prerecorded messages about real estate services, and that I can access real estate services without providing my phone number. I acknowledge that I have read and agree to the Terms of Use and Privacy Notice.