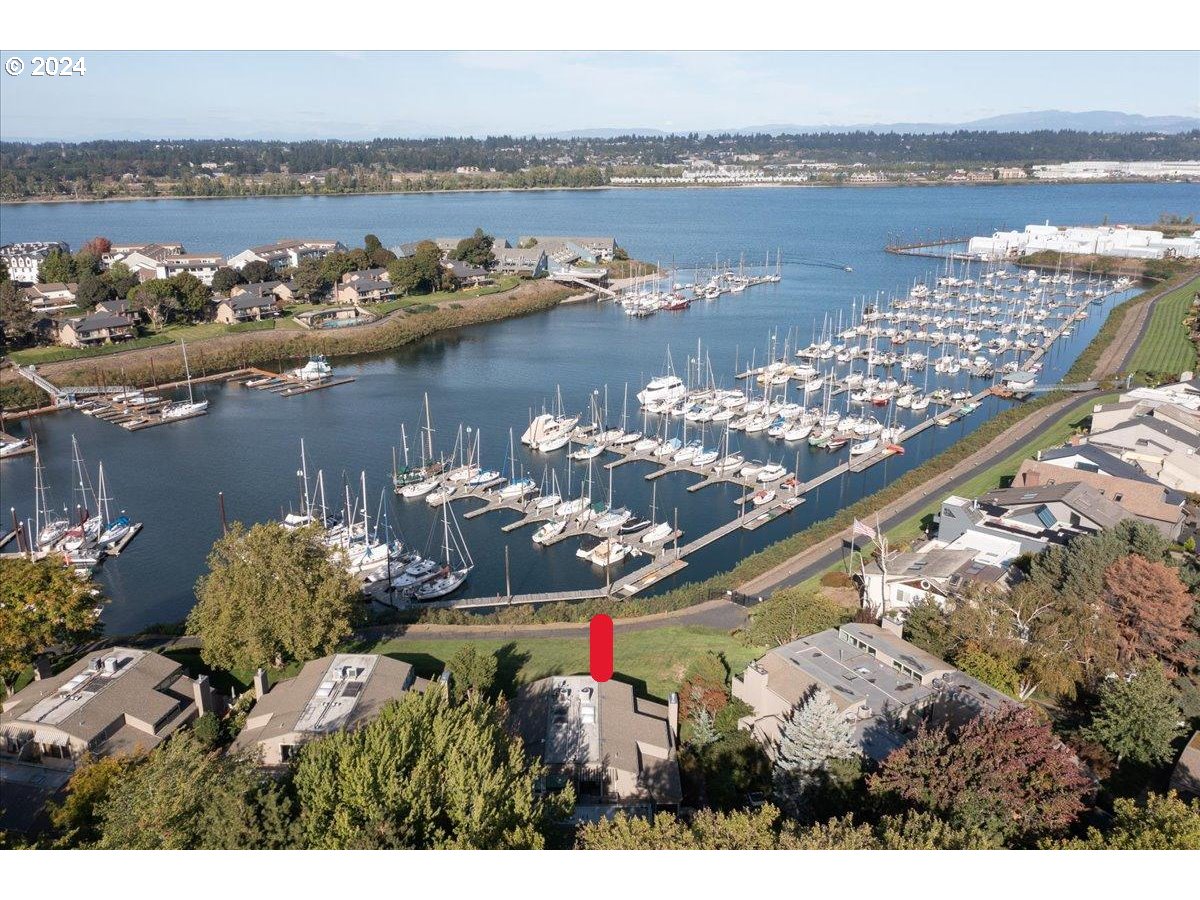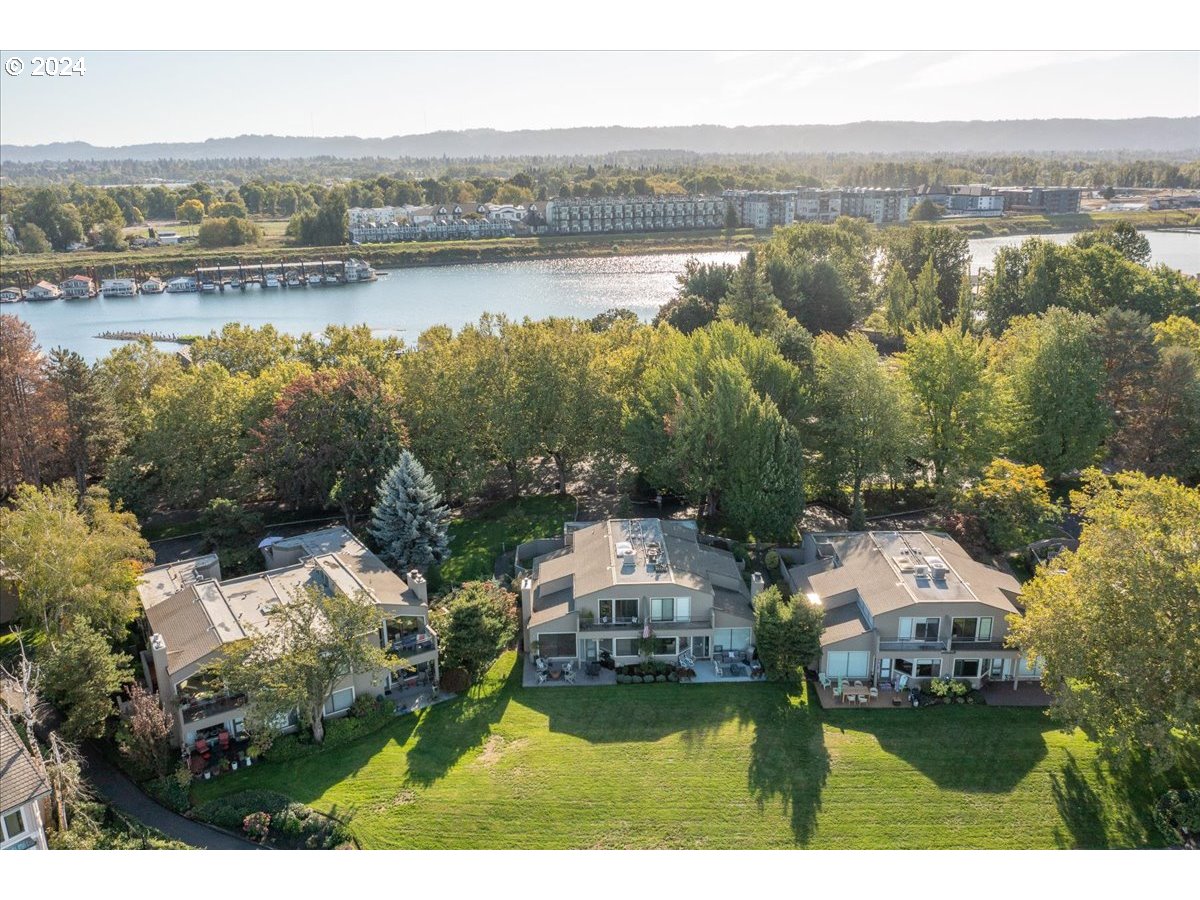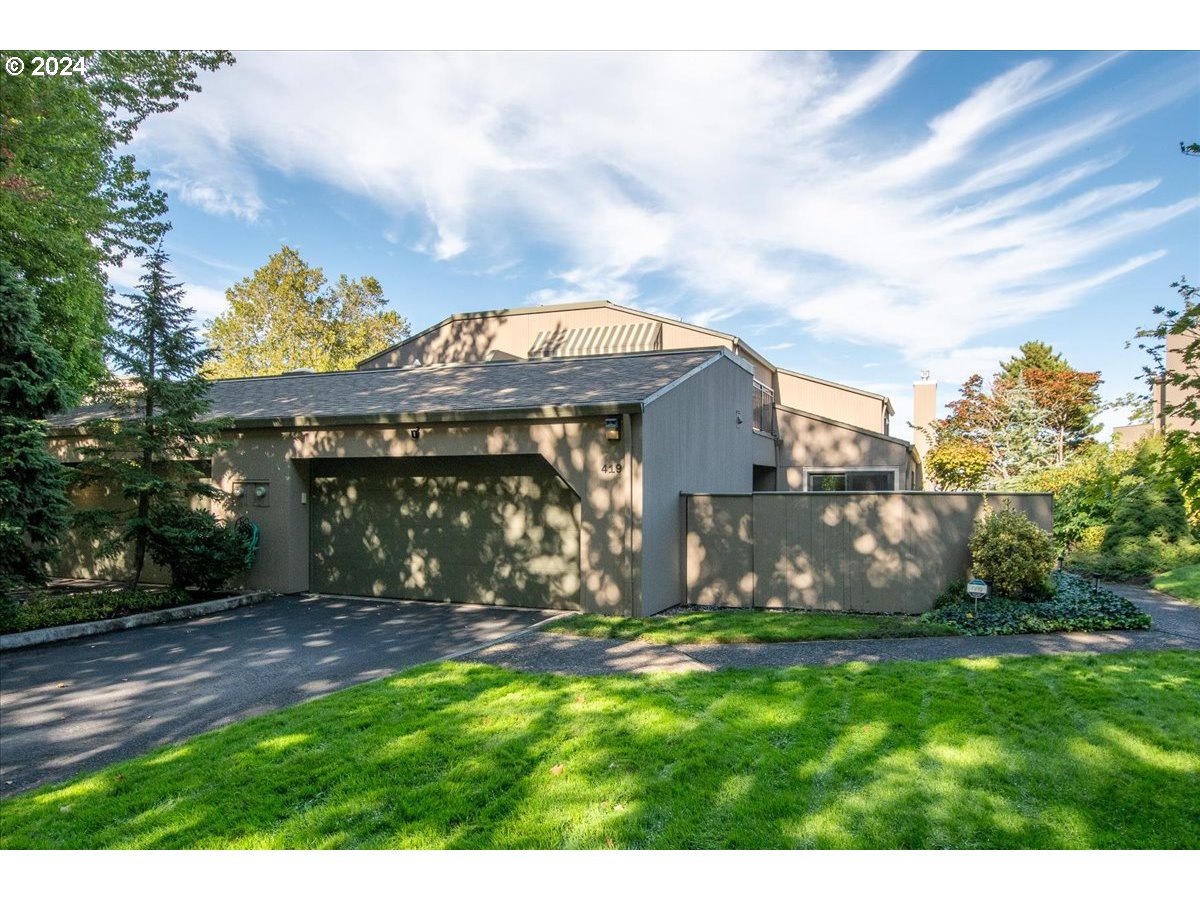


Listed by
Susan Gerlach-Colton
RE/MAX Equity Group
503-626-4600
Last updated:
November 4, 2025, 03:23 PM
MLS#
528060363
Source:
PORTLAND
About This Home
Home Facts
Condo
3 Baths
2 Bedrooms
Built in 1980
Price Summary
675,000
$300 per Sq. Ft.
MLS #:
528060363
Last Updated:
November 4, 2025, 03:23 PM
Added:
7 month(s) ago
Rooms & Interior
Bedrooms
Total Bedrooms:
2
Bathrooms
Total Bathrooms:
3
Full Bathrooms:
2
Interior
Living Area:
2,247 Sq. Ft.
Structure
Structure
Architectural Style:
2 Story, Traditional
Building Area:
2,247 Sq. Ft.
Year Built:
1980
Finances & Disclosures
Price:
$675,000
Price per Sq. Ft:
$300 per Sq. Ft.
Contact an Agent
Yes, I would like more information from Coldwell Banker. Please use and/or share my information with a Coldwell Banker agent to contact me about my real estate needs.
By clicking Contact I agree a Coldwell Banker Agent may contact me by phone or text message including by automated means and prerecorded messages about real estate services, and that I can access real estate services without providing my phone number. I acknowledge that I have read and agree to the Terms of Use and Privacy Notice.
Contact an Agent
Yes, I would like more information from Coldwell Banker. Please use and/or share my information with a Coldwell Banker agent to contact me about my real estate needs.
By clicking Contact I agree a Coldwell Banker Agent may contact me by phone or text message including by automated means and prerecorded messages about real estate services, and that I can access real estate services without providing my phone number. I acknowledge that I have read and agree to the Terms of Use and Privacy Notice.