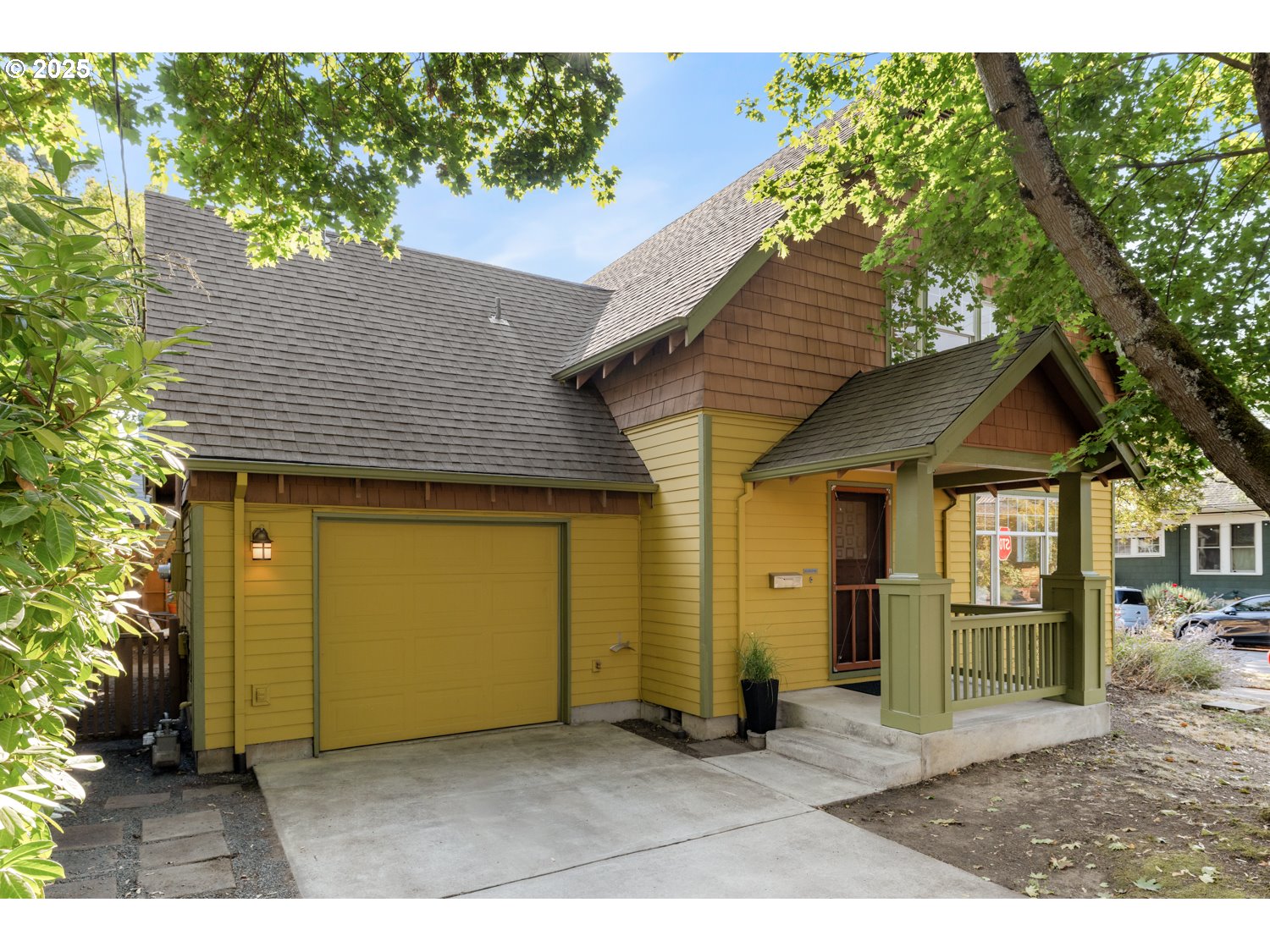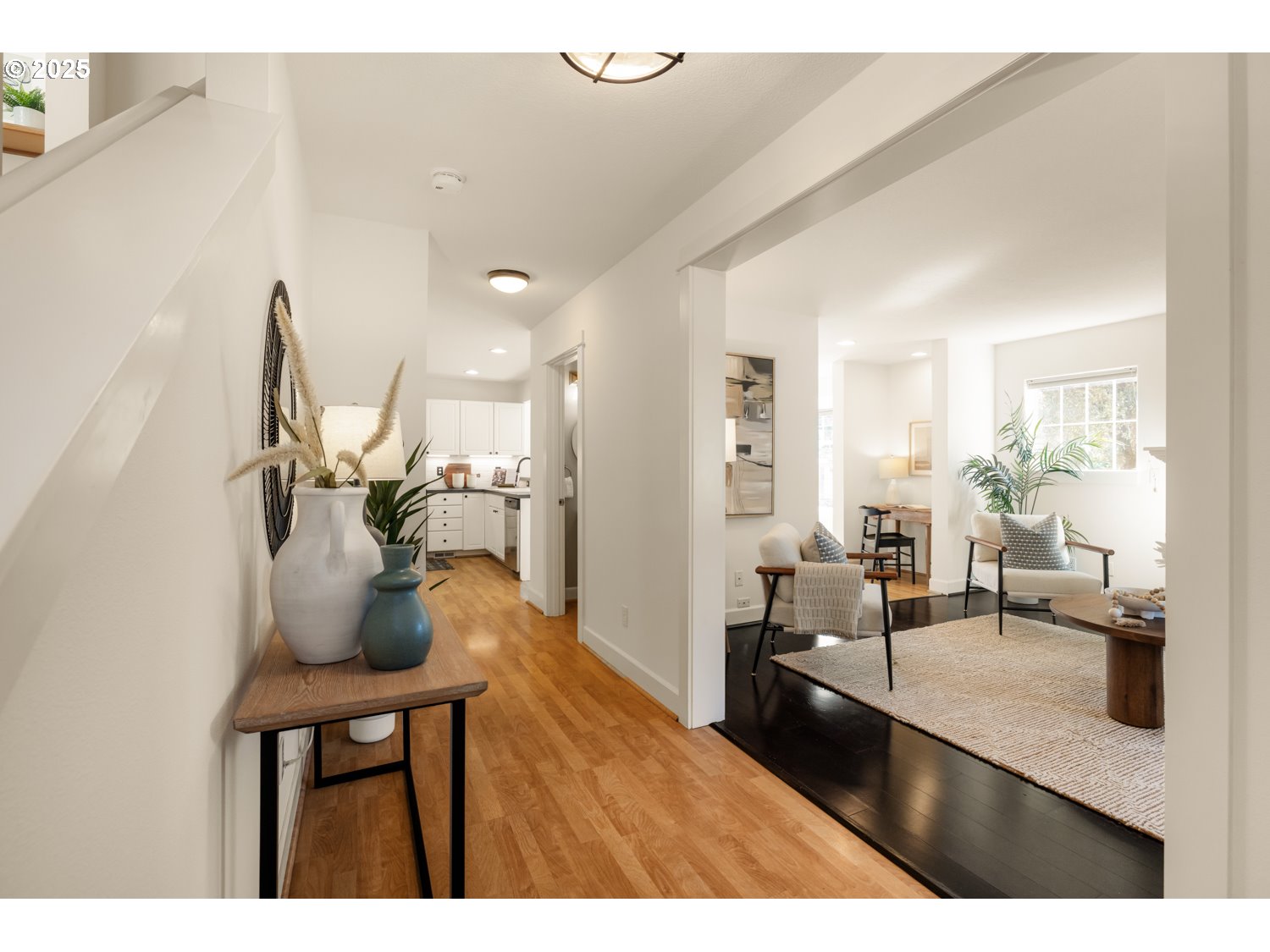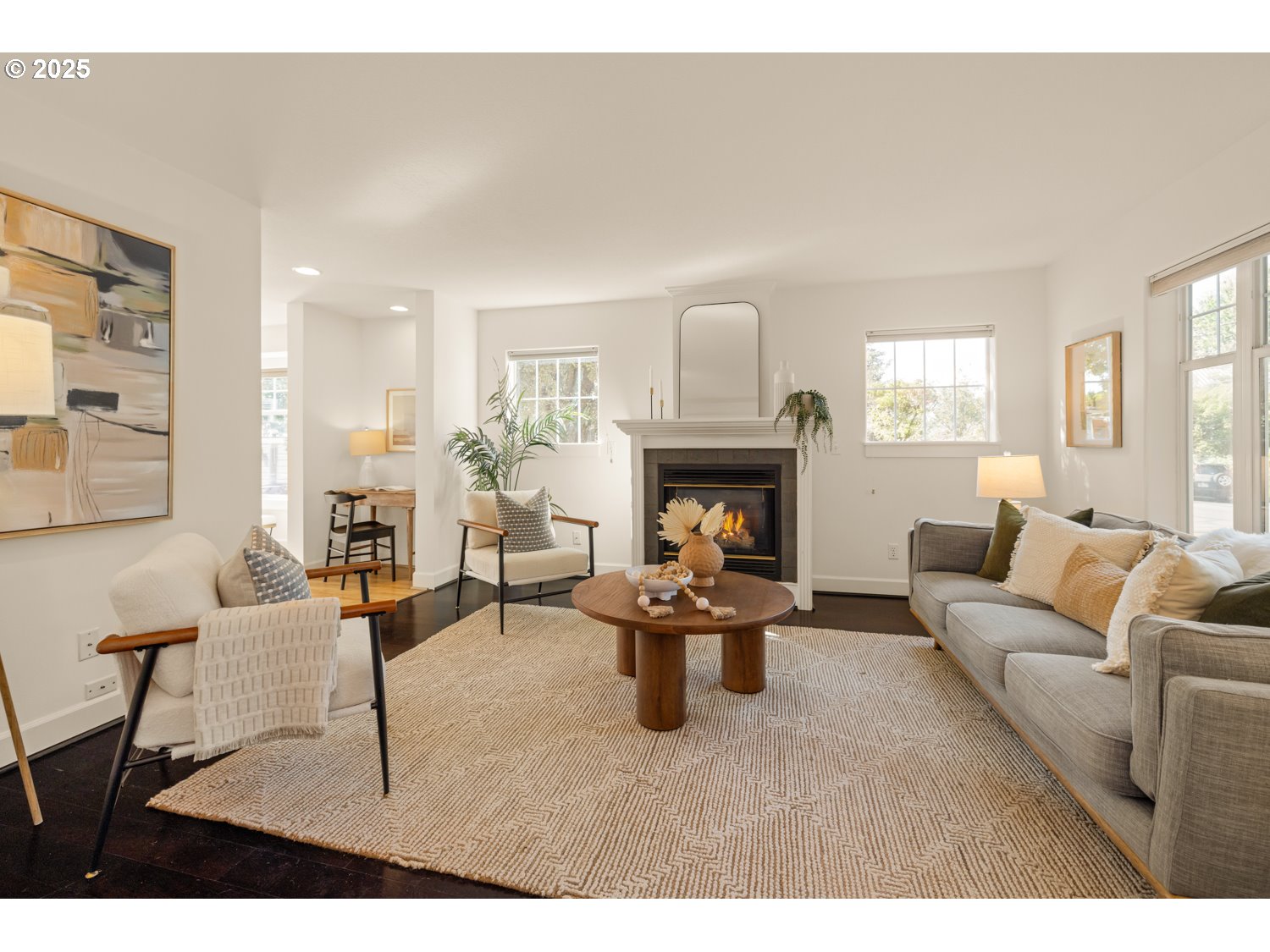


4104 NE 14th Ave, Portland, OR 97211
$650,000
3
Beds
3
Baths
1,656
Sq Ft
Single Family
Active
Listed by
Veronica Powell
Living Room Realty
503-719-5588
Last updated:
September 6, 2025, 11:21 PM
MLS#
309164701
Source:
PORTLAND
About This Home
Home Facts
Single Family
3 Baths
3 Bedrooms
Built in 2002
Price Summary
650,000
$392 per Sq. Ft.
MLS #:
309164701
Last Updated:
September 6, 2025, 11:21 PM
Added:
3 day(s) ago
Rooms & Interior
Bedrooms
Total Bedrooms:
3
Bathrooms
Total Bathrooms:
3
Full Bathrooms:
2
Interior
Living Area:
1,656 Sq. Ft.
Structure
Structure
Architectural Style:
2 Story, Cottage
Building Area:
1,656 Sq. Ft.
Year Built:
2002
Lot
Lot Size (Sq. Ft):
2,613
Finances & Disclosures
Price:
$650,000
Price per Sq. Ft:
$392 per Sq. Ft.
Contact an Agent
Yes, I would like more information from Coldwell Banker. Please use and/or share my information with a Coldwell Banker agent to contact me about my real estate needs.
By clicking Contact I agree a Coldwell Banker Agent may contact me by phone or text message including by automated means and prerecorded messages about real estate services, and that I can access real estate services without providing my phone number. I acknowledge that I have read and agree to the Terms of Use and Privacy Notice.
Contact an Agent
Yes, I would like more information from Coldwell Banker. Please use and/or share my information with a Coldwell Banker agent to contact me about my real estate needs.
By clicking Contact I agree a Coldwell Banker Agent may contact me by phone or text message including by automated means and prerecorded messages about real estate services, and that I can access real estate services without providing my phone number. I acknowledge that I have read and agree to the Terms of Use and Privacy Notice.