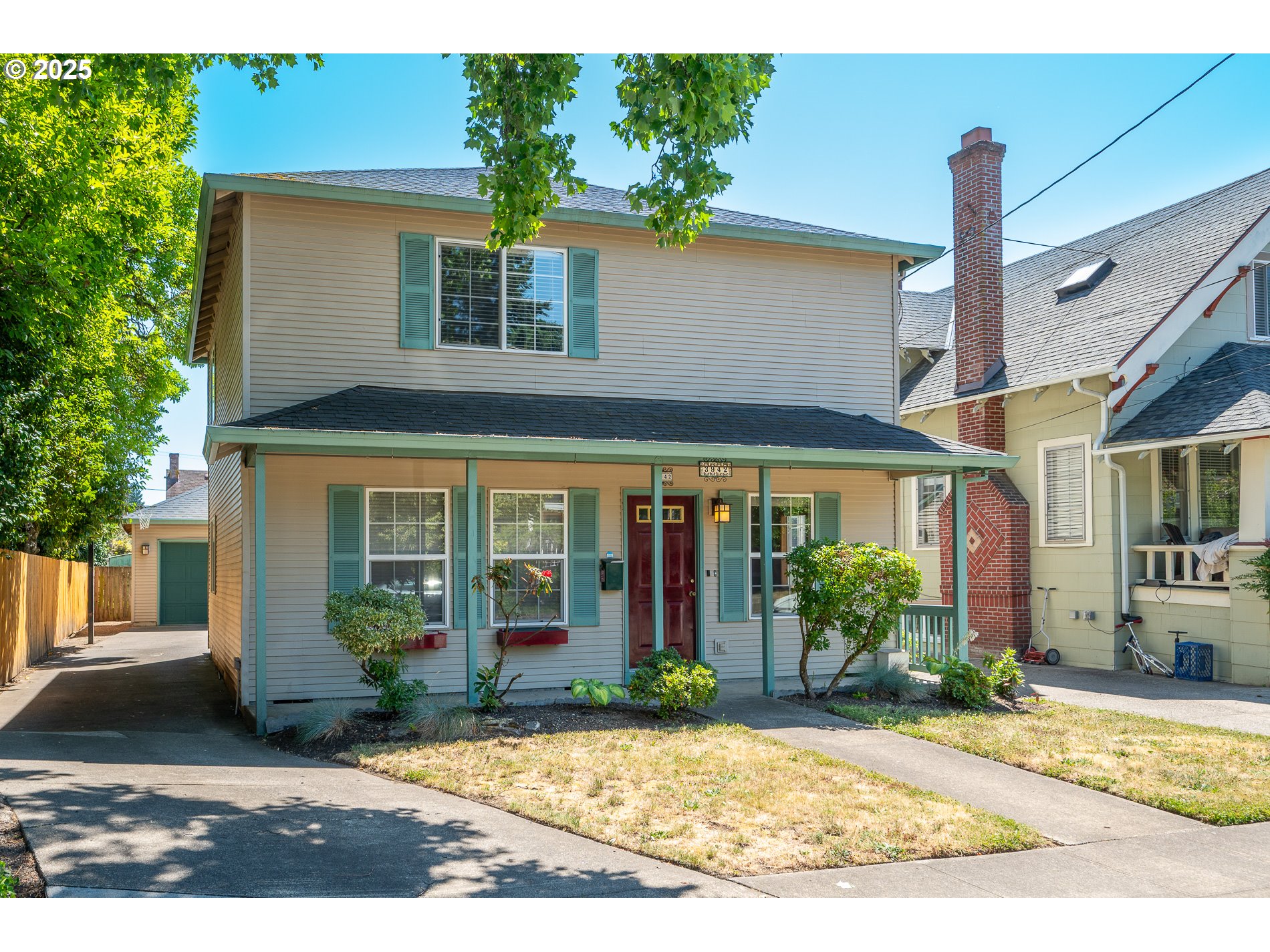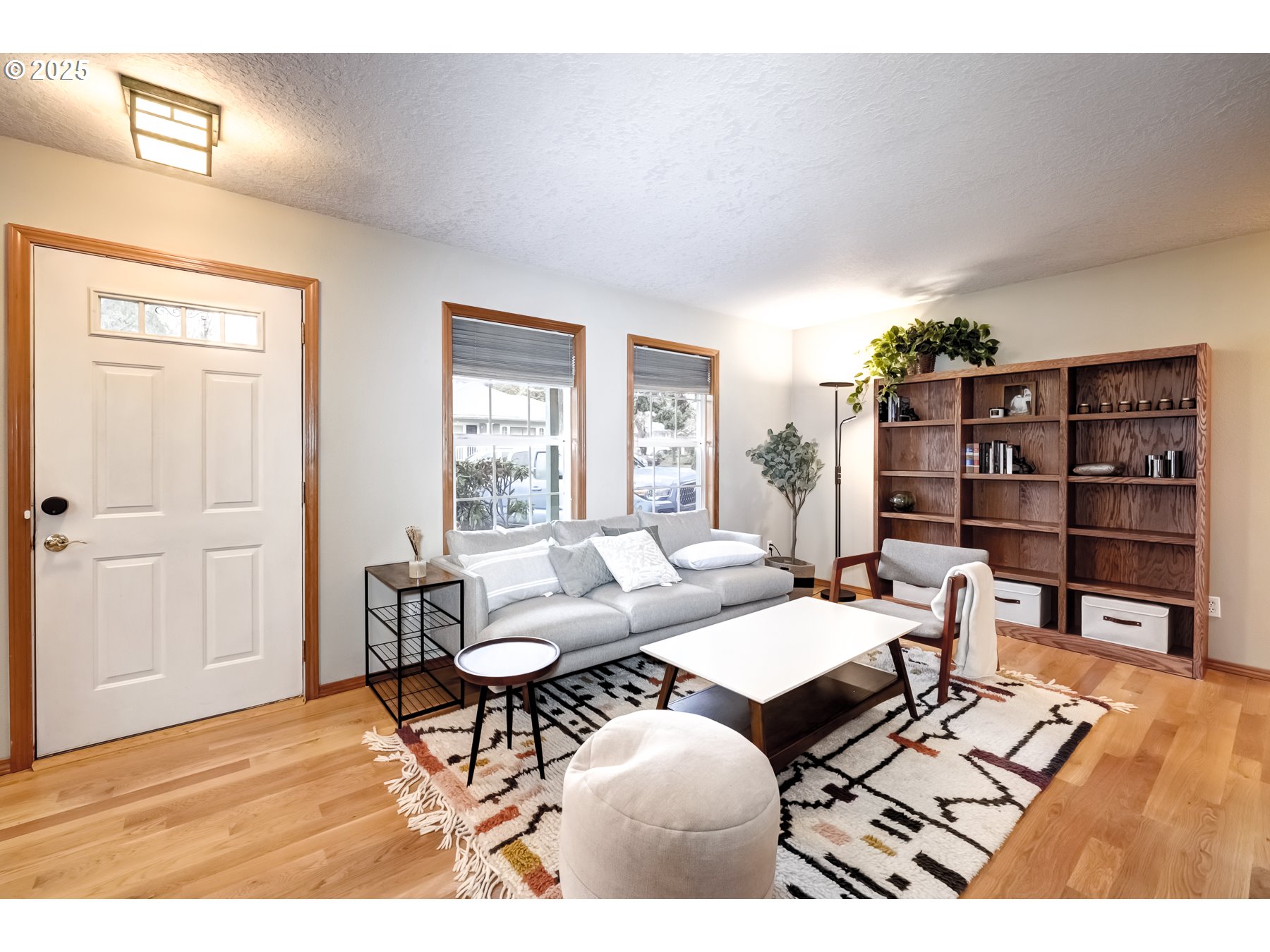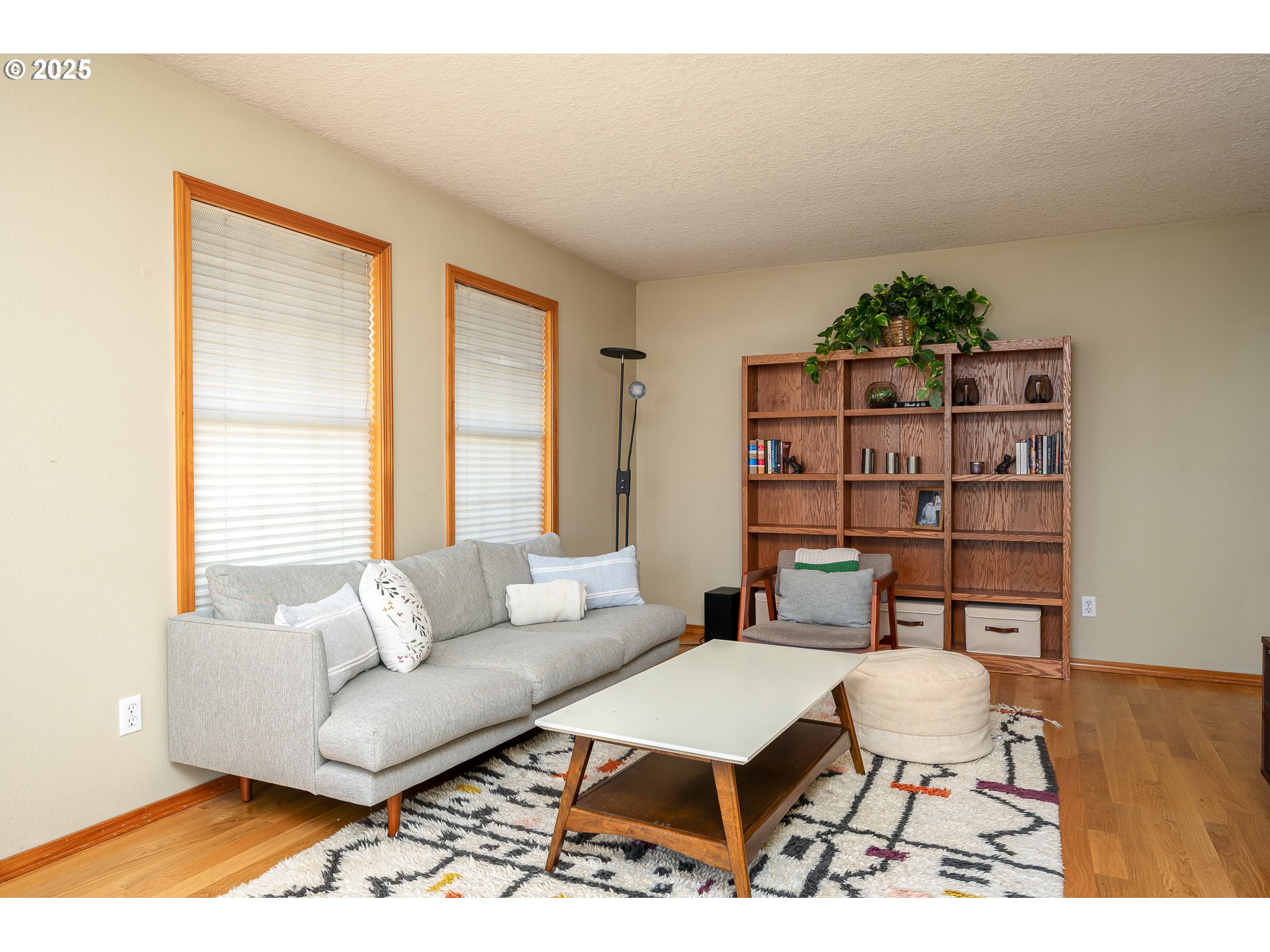


Listed by
Tricia Smith
Cascade Hasson Sotheby'S International Realty
503-420-8650
Last updated:
August 24, 2025, 11:15 AM
MLS#
587777864
Source:
PORTLAND
About This Home
Home Facts
Single Family
3 Baths
3 Bedrooms
Built in 1996
Price Summary
649,000
$425 per Sq. Ft.
MLS #:
587777864
Last Updated:
August 24, 2025, 11:15 AM
Added:
a month ago
Rooms & Interior
Bedrooms
Total Bedrooms:
3
Bathrooms
Total Bathrooms:
3
Full Bathrooms:
2
Interior
Living Area:
1,527 Sq. Ft.
Structure
Structure
Architectural Style:
2 Story
Building Area:
1,527 Sq. Ft.
Year Built:
1996
Lot
Lot Size (Sq. Ft):
4,356
Finances & Disclosures
Price:
$649,000
Price per Sq. Ft:
$425 per Sq. Ft.
Contact an Agent
Yes, I would like more information from Coldwell Banker. Please use and/or share my information with a Coldwell Banker agent to contact me about my real estate needs.
By clicking Contact I agree a Coldwell Banker Agent may contact me by phone or text message including by automated means and prerecorded messages about real estate services, and that I can access real estate services without providing my phone number. I acknowledge that I have read and agree to the Terms of Use and Privacy Notice.
Contact an Agent
Yes, I would like more information from Coldwell Banker. Please use and/or share my information with a Coldwell Banker agent to contact me about my real estate needs.
By clicking Contact I agree a Coldwell Banker Agent may contact me by phone or text message including by automated means and prerecorded messages about real estate services, and that I can access real estate services without providing my phone number. I acknowledge that I have read and agree to the Terms of Use and Privacy Notice.