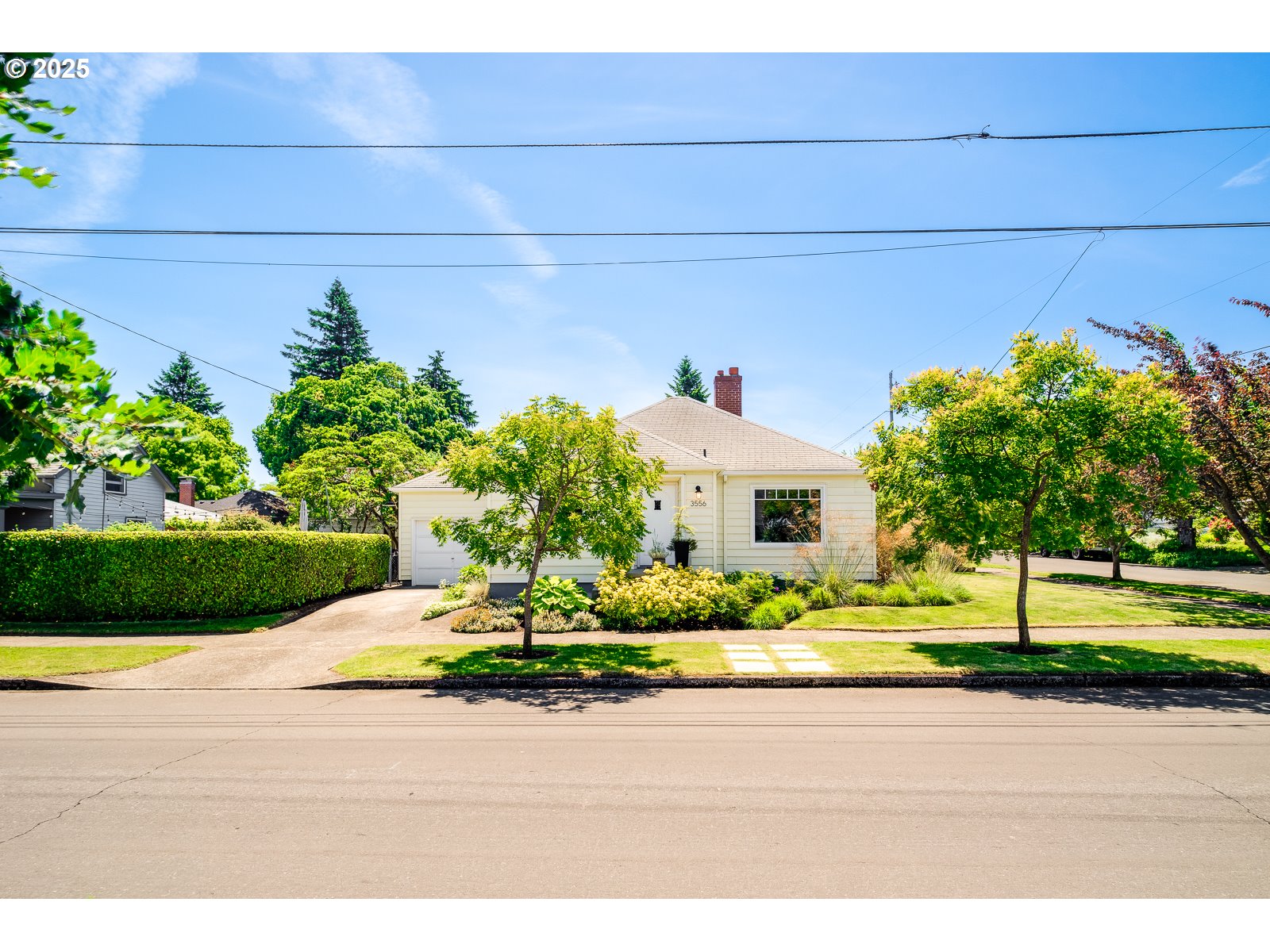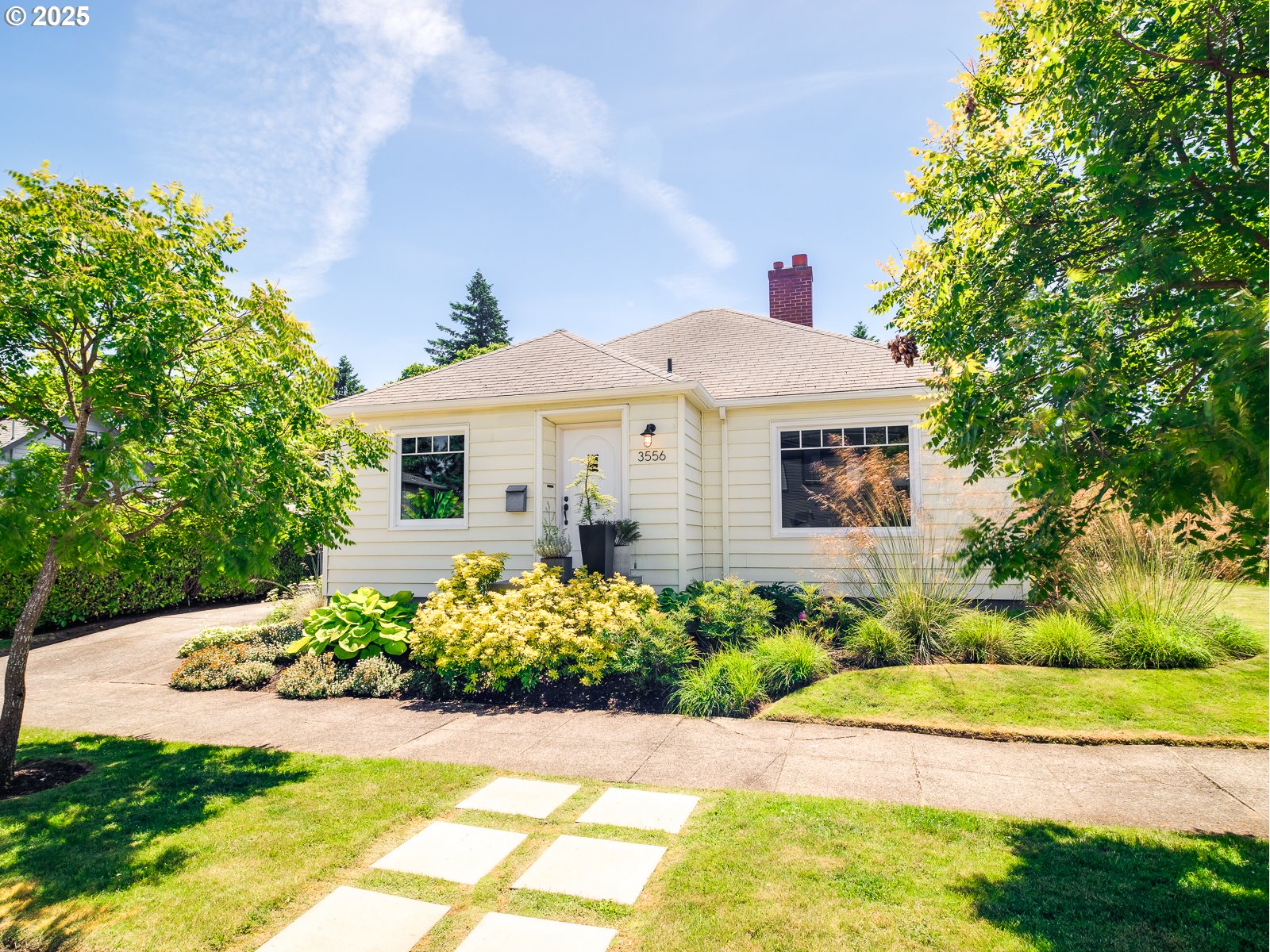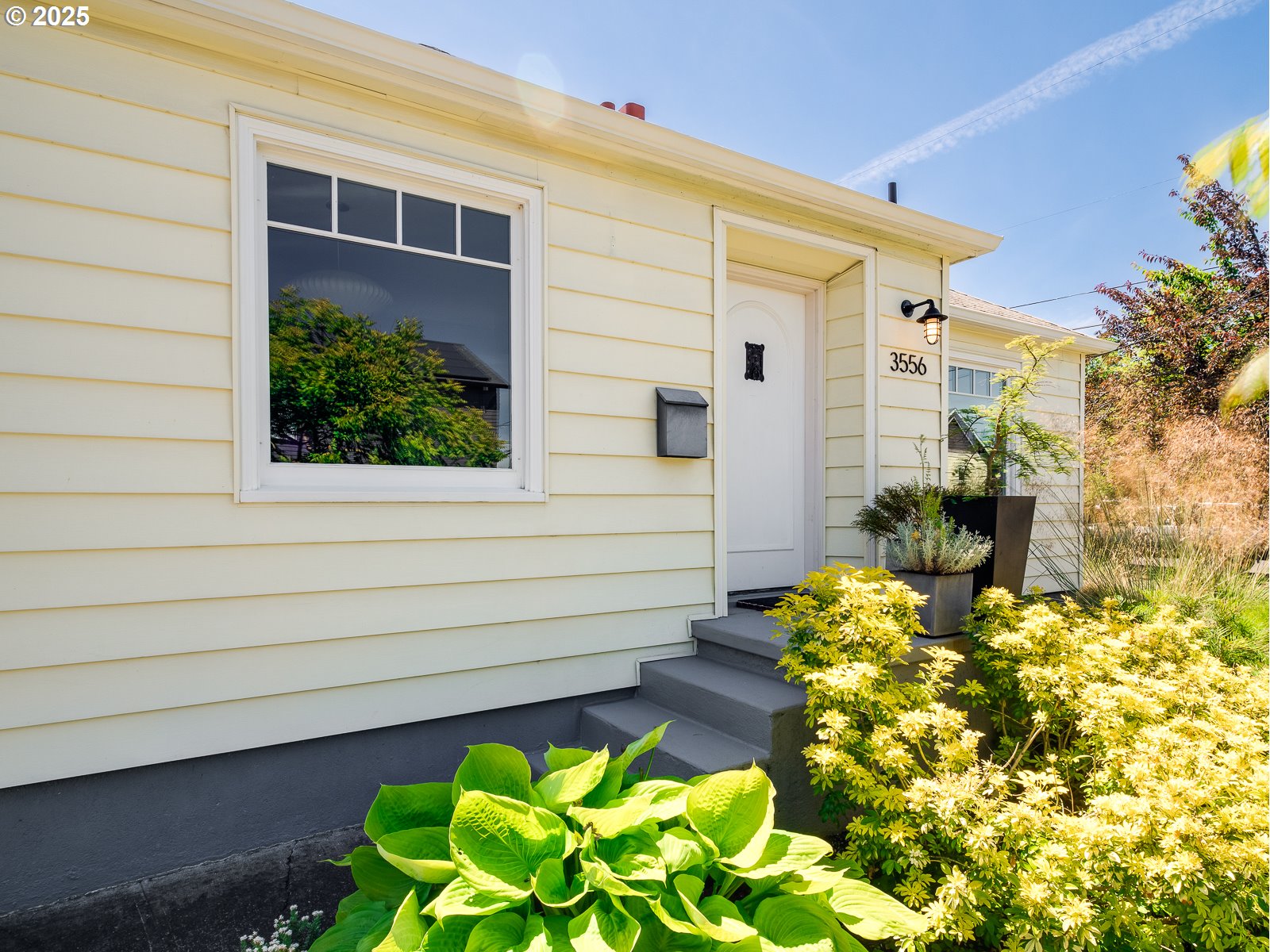


3556 NE Alberta Ct, Portland, OR 97211
$719,000
3
Beds
2
Baths
2,223
Sq Ft
Single Family
Pending
Listed by
Andrea Langen
Portland Proper Real Estate
503-830-2326
Last updated:
June 7, 2025, 07:22 AM
MLS#
394848040
Source:
PORTLAND
About This Home
Home Facts
Single Family
2 Baths
3 Bedrooms
Built in 1941
Price Summary
719,000
$323 per Sq. Ft.
MLS #:
394848040
Last Updated:
June 7, 2025, 07:22 AM
Added:
10 day(s) ago
Rooms & Interior
Bedrooms
Total Bedrooms:
3
Bathrooms
Total Bathrooms:
2
Full Bathrooms:
2
Interior
Living Area:
2,223 Sq. Ft.
Structure
Structure
Architectural Style:
Bungalow, Ranch
Building Area:
2,223 Sq. Ft.
Year Built:
1941
Lot
Lot Size (Sq. Ft):
5,227
Finances & Disclosures
Price:
$719,000
Price per Sq. Ft:
$323 per Sq. Ft.
Contact an Agent
Yes, I would like more information from Coldwell Banker. Please use and/or share my information with a Coldwell Banker agent to contact me about my real estate needs.
By clicking Contact I agree a Coldwell Banker Agent may contact me by phone or text message including by automated means and prerecorded messages about real estate services, and that I can access real estate services without providing my phone number. I acknowledge that I have read and agree to the Terms of Use and Privacy Notice.
Contact an Agent
Yes, I would like more information from Coldwell Banker. Please use and/or share my information with a Coldwell Banker agent to contact me about my real estate needs.
By clicking Contact I agree a Coldwell Banker Agent may contact me by phone or text message including by automated means and prerecorded messages about real estate services, and that I can access real estate services without providing my phone number. I acknowledge that I have read and agree to the Terms of Use and Privacy Notice.