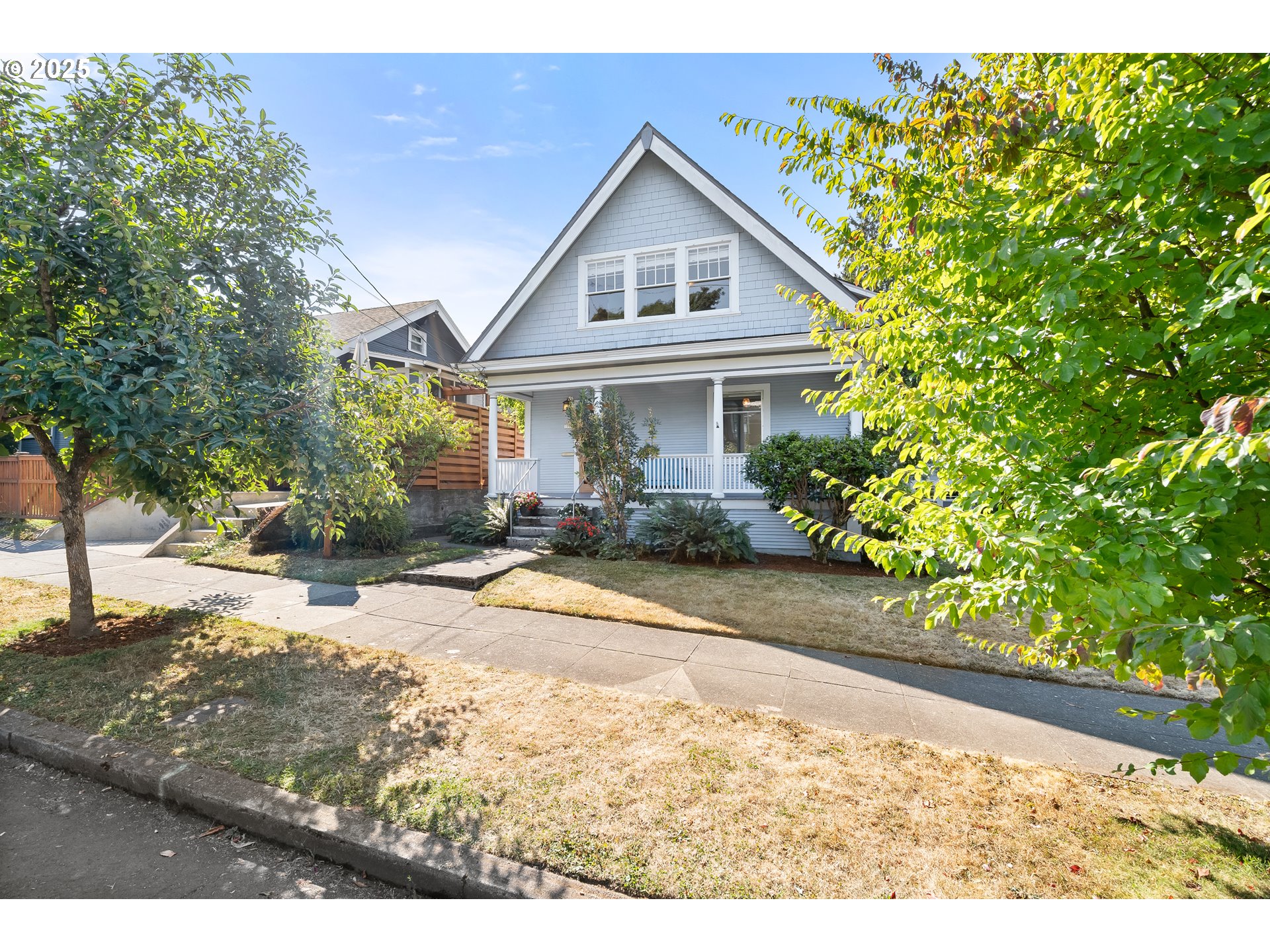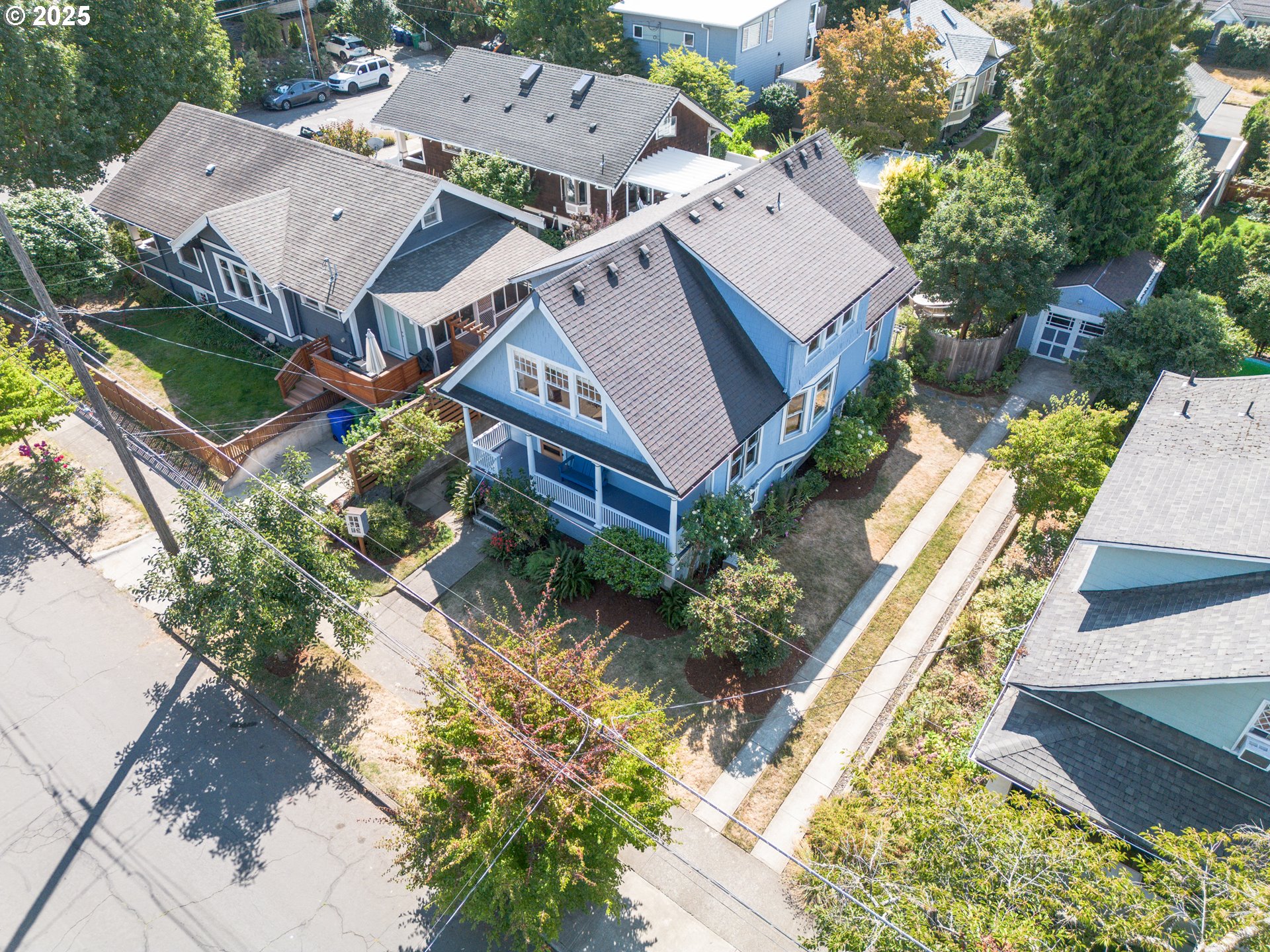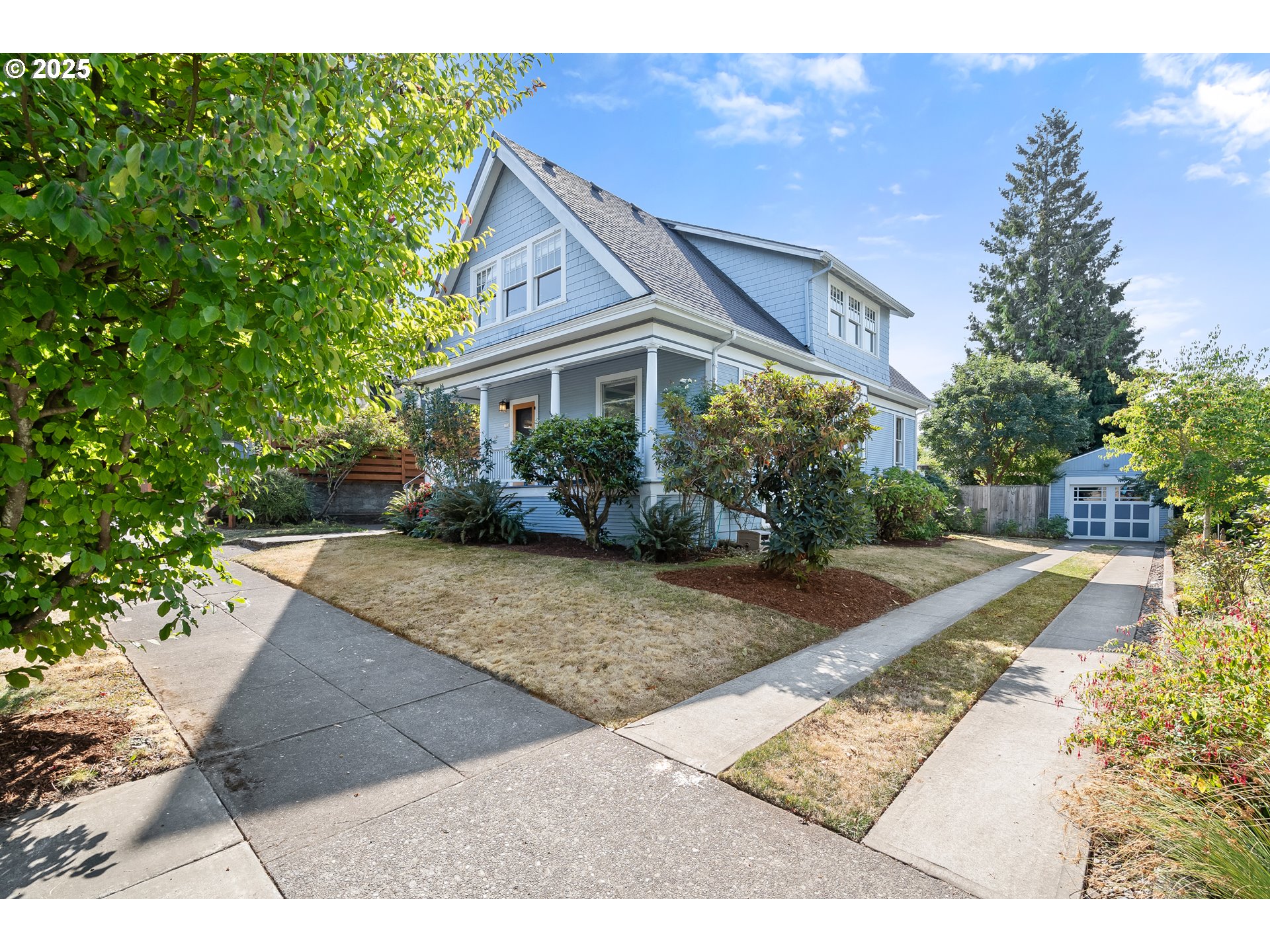


2728 SE Tibbetts St, Portland, OR 97202
$849,900
4
Beds
3
Baths
3,112
Sq Ft
Single Family
Active
Listed by
Marc Fox
Matthew Soukup
Keller Williams Realty Portland Premiere
503-597-2444
Last updated:
September 6, 2025, 04:21 PM
MLS#
539825076
Source:
PORTLAND
About This Home
Home Facts
Single Family
3 Baths
4 Bedrooms
Built in 1908
Price Summary
849,900
$273 per Sq. Ft.
MLS #:
539825076
Last Updated:
September 6, 2025, 04:21 PM
Added:
3 day(s) ago
Rooms & Interior
Bedrooms
Total Bedrooms:
4
Bathrooms
Total Bathrooms:
3
Full Bathrooms:
3
Interior
Living Area:
3,112 Sq. Ft.
Structure
Structure
Architectural Style:
Bungalow, Farmhouse
Building Area:
3,112 Sq. Ft.
Year Built:
1908
Lot
Lot Size (Sq. Ft):
5,227
Finances & Disclosures
Price:
$849,900
Price per Sq. Ft:
$273 per Sq. Ft.
See this home in person
Attend an upcoming open house
Sun, Sep 7
11:00 AM - 01:00 PMContact an Agent
Yes, I would like more information from Coldwell Banker. Please use and/or share my information with a Coldwell Banker agent to contact me about my real estate needs.
By clicking Contact I agree a Coldwell Banker Agent may contact me by phone or text message including by automated means and prerecorded messages about real estate services, and that I can access real estate services without providing my phone number. I acknowledge that I have read and agree to the Terms of Use and Privacy Notice.
Contact an Agent
Yes, I would like more information from Coldwell Banker. Please use and/or share my information with a Coldwell Banker agent to contact me about my real estate needs.
By clicking Contact I agree a Coldwell Banker Agent may contact me by phone or text message including by automated means and prerecorded messages about real estate services, and that I can access real estate services without providing my phone number. I acknowledge that I have read and agree to the Terms of Use and Privacy Notice.