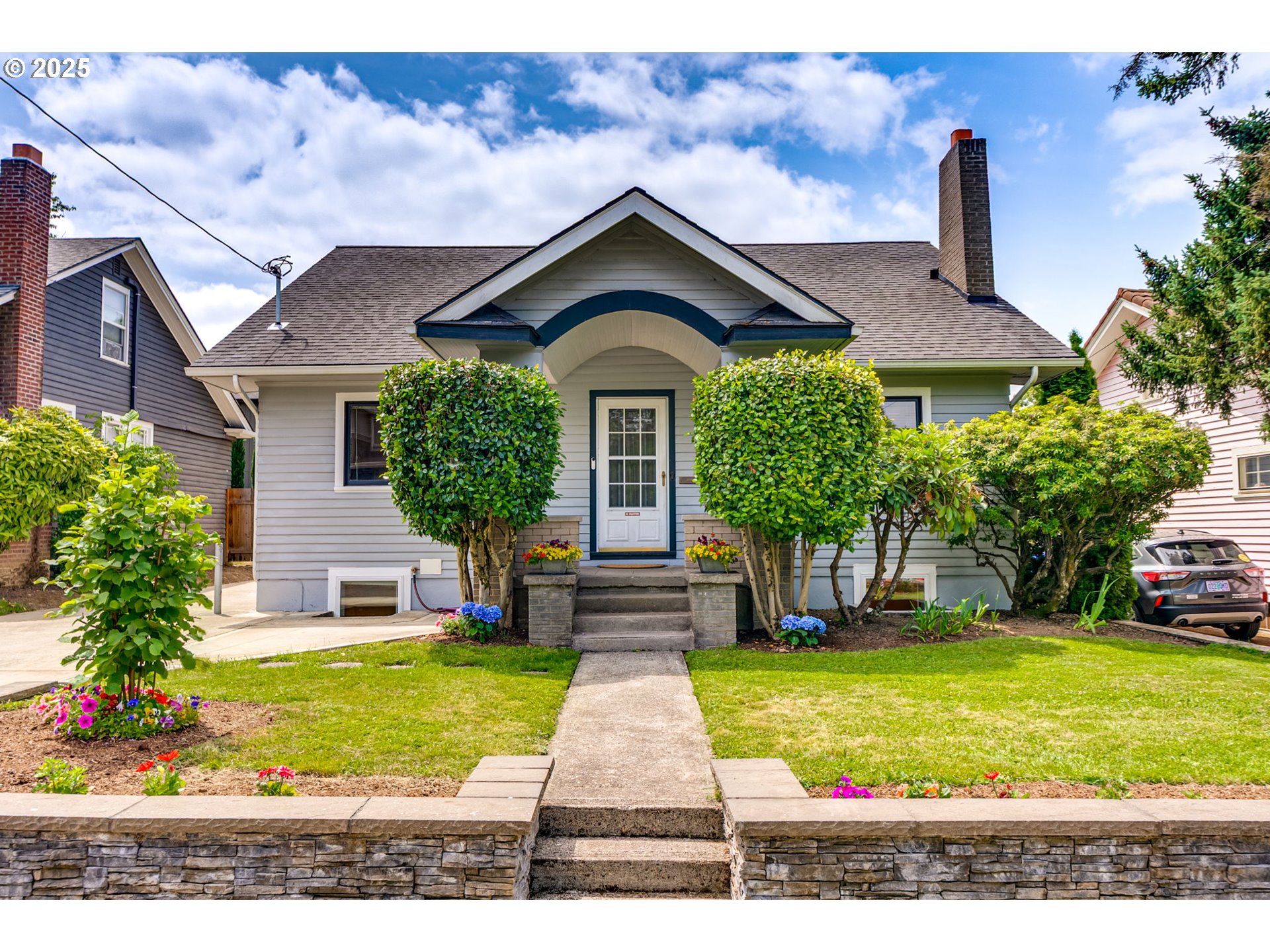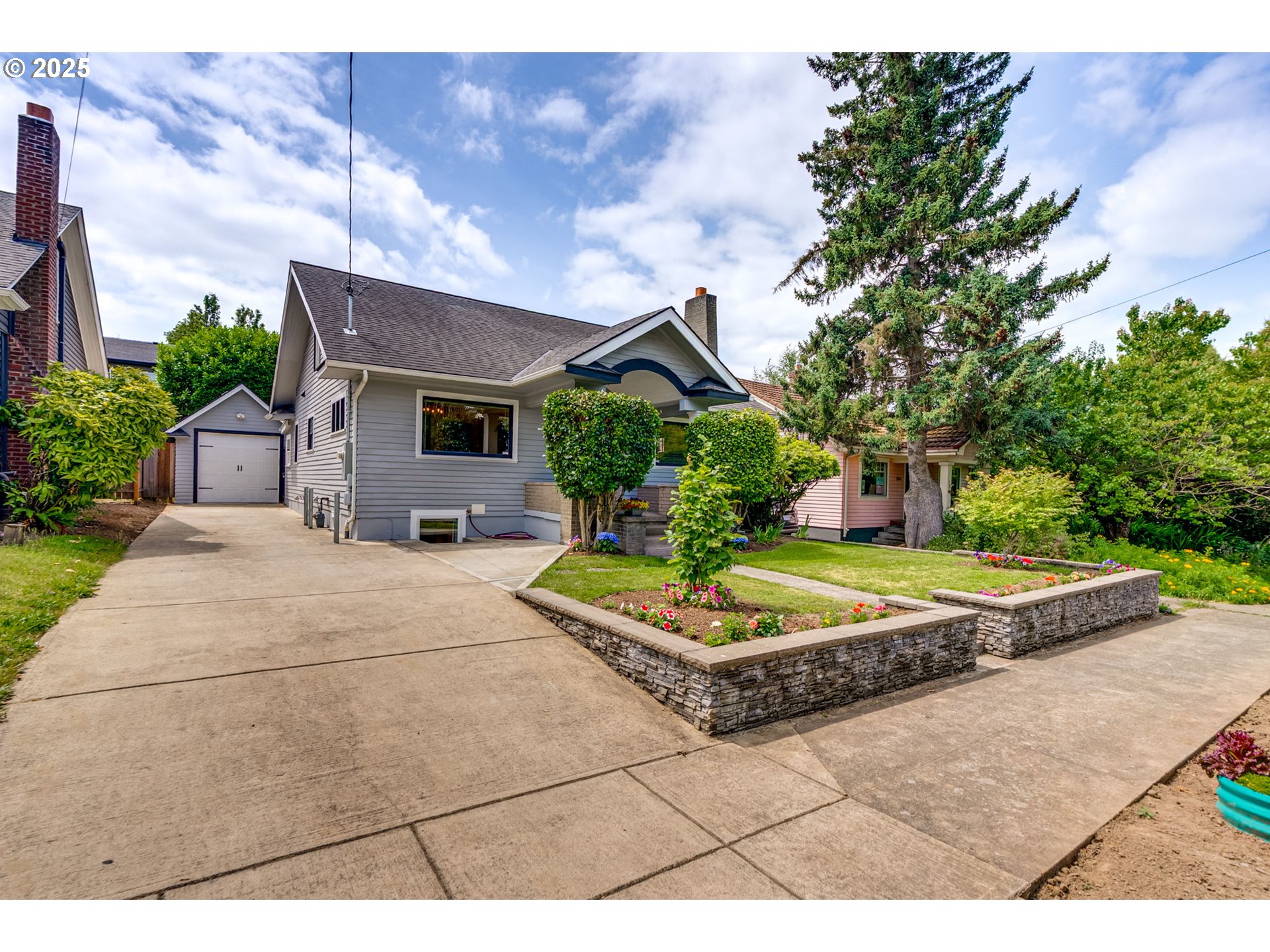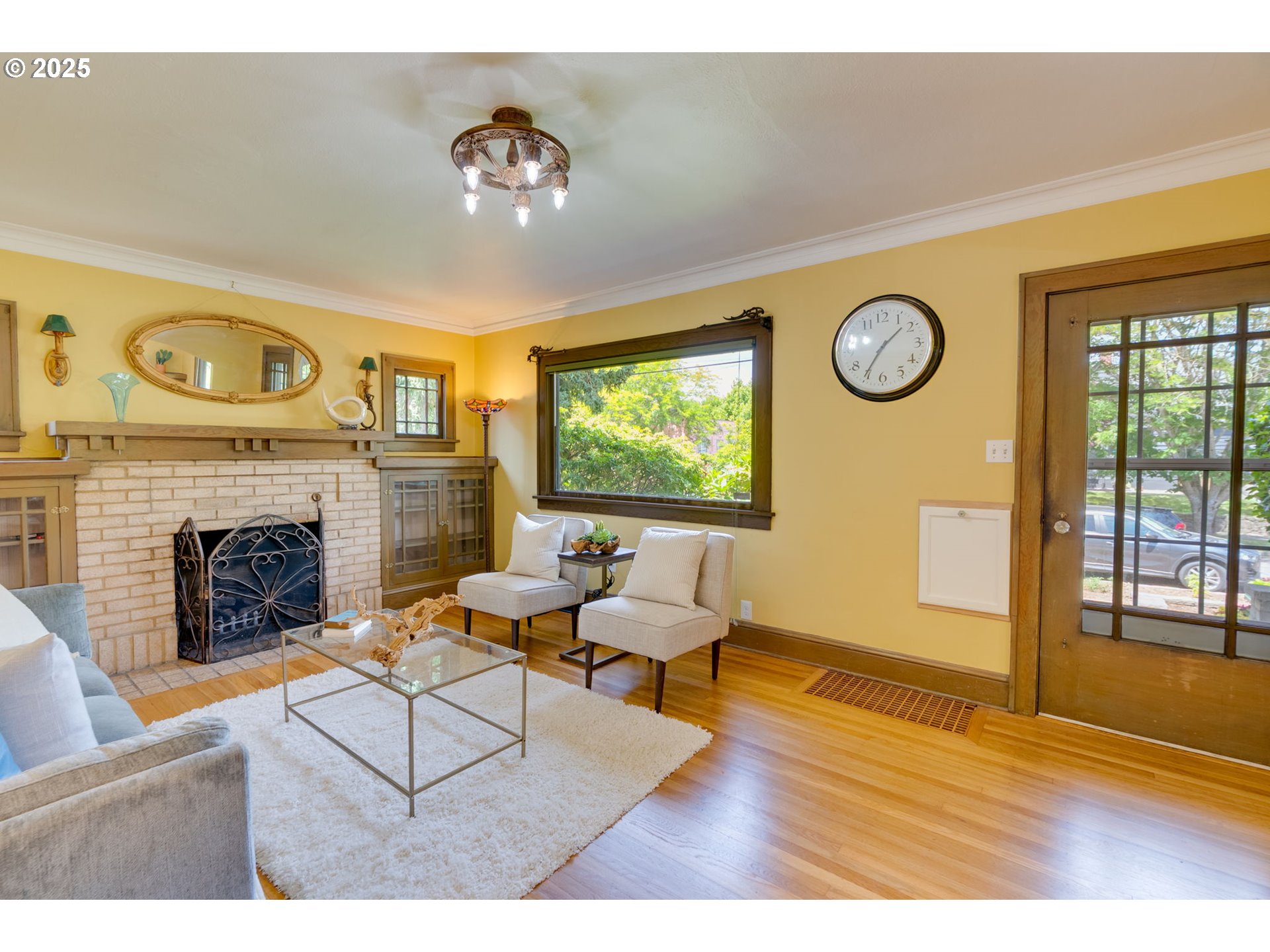Listed by
Martin Cross
Living Room Realty
503-719-5588
Last updated:
June 19, 2025, 09:18 PM
MLS#
531320446
Source:
PORTLAND
About This Home
Home Facts
Single Family
3 Baths
5 Bedrooms
Built in 1926
Price Summary
865,000
$297 per Sq. Ft.
MLS #:
531320446
Last Updated:
June 19, 2025, 09:18 PM
Added:
2 day(s) ago
Rooms & Interior
Bedrooms
Total Bedrooms:
5
Bathrooms
Total Bathrooms:
3
Full Bathrooms:
3
Interior
Living Area:
2,910 Sq. Ft.
Structure
Structure
Architectural Style:
Bungalow, Craftsman
Building Area:
2,910 Sq. Ft.
Year Built:
1926
Lot
Lot Size (Sq. Ft):
5,227
Finances & Disclosures
Price:
$865,000
Price per Sq. Ft:
$297 per Sq. Ft.
See this home in person
Attend an upcoming open house
Sat, Jun 21
01:00 PM - 03:00 PMSun, Jun 22
11:00 AM - 01:00 PMContact an Agent
Yes, I would like more information from Coldwell Banker. Please use and/or share my information with a Coldwell Banker agent to contact me about my real estate needs.
By clicking Contact I agree a Coldwell Banker Agent may contact me by phone or text message including by automated means and prerecorded messages about real estate services, and that I can access real estate services without providing my phone number. I acknowledge that I have read and agree to the Terms of Use and Privacy Notice.
Contact an Agent
Yes, I would like more information from Coldwell Banker. Please use and/or share my information with a Coldwell Banker agent to contact me about my real estate needs.
By clicking Contact I agree a Coldwell Banker Agent may contact me by phone or text message including by automated means and prerecorded messages about real estate services, and that I can access real estate services without providing my phone number. I acknowledge that I have read and agree to the Terms of Use and Privacy Notice.


