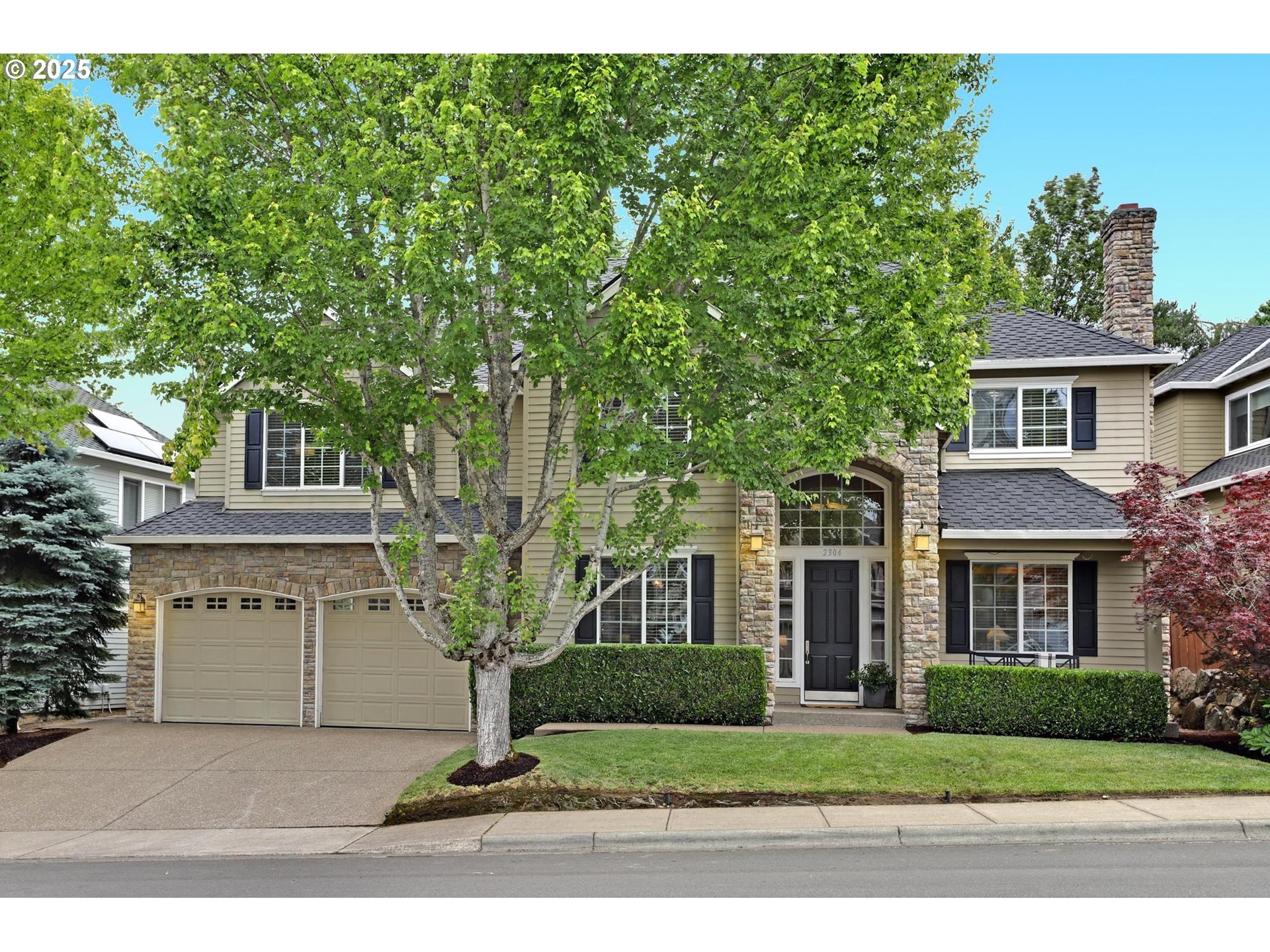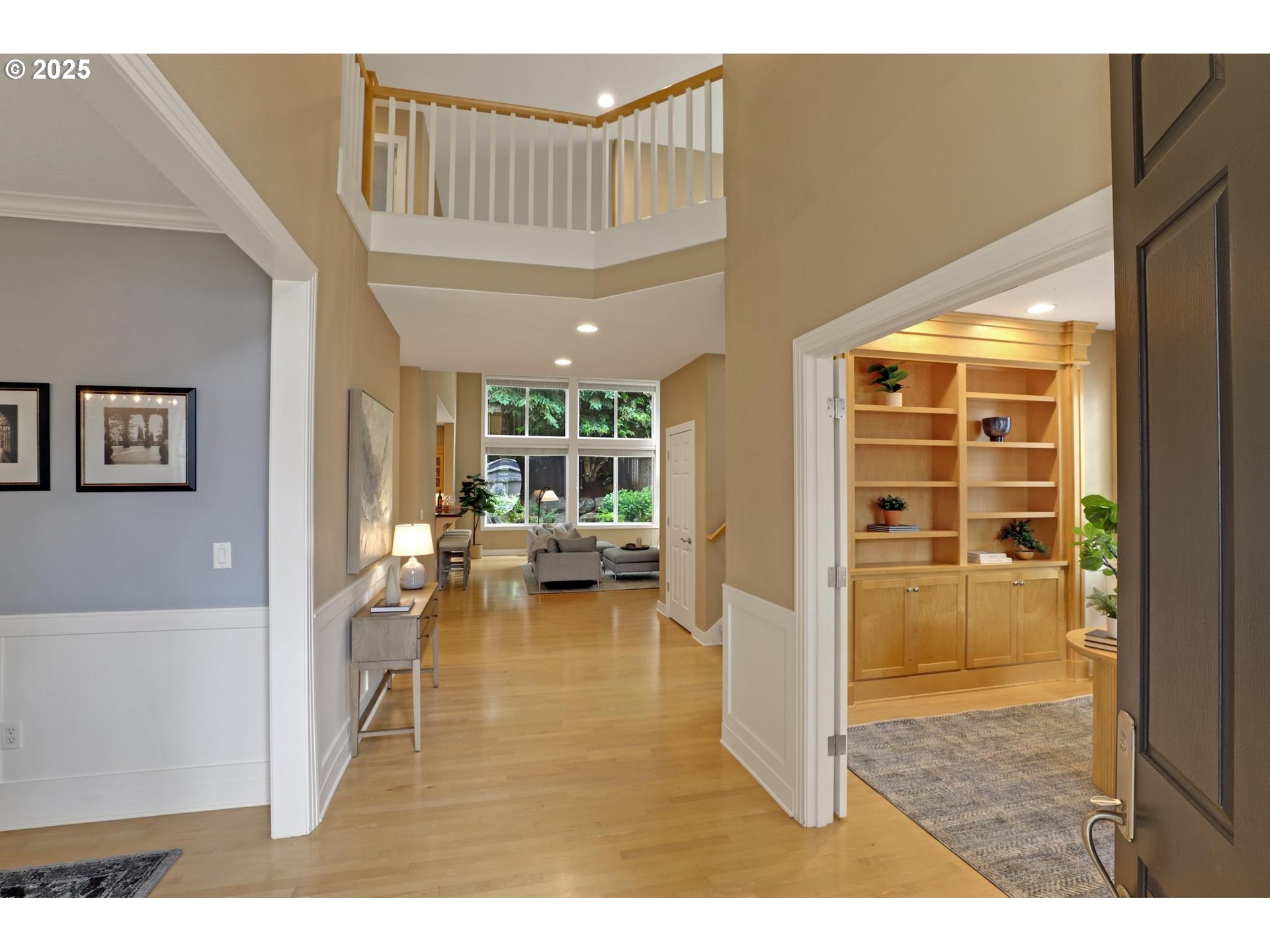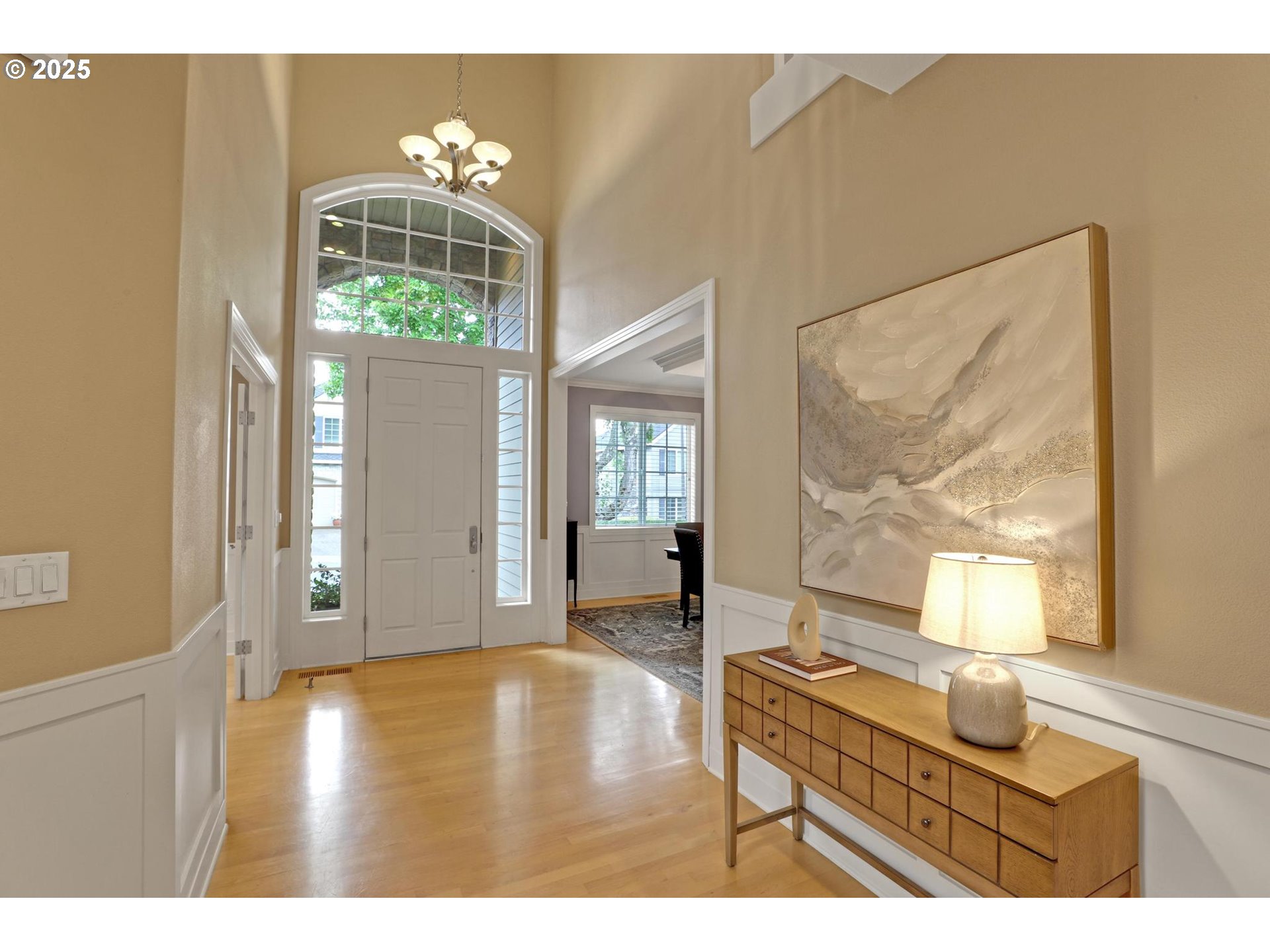


2304 NW Jessamine Way, Portland, OR 97229
Active
Listed by
Dirk Hmura
Nicole Jochum
The Agency Portland
503-297-2000
Last updated:
June 18, 2025, 12:19 PM
MLS#
765232344
Source:
PORTLAND
About This Home
Home Facts
Single Family
3 Baths
4 Bedrooms
Built in 2001
Price Summary
1,049,000
$299 per Sq. Ft.
MLS #:
765232344
Last Updated:
June 18, 2025, 12:19 PM
Added:
3 day(s) ago
Rooms & Interior
Bedrooms
Total Bedrooms:
4
Bathrooms
Total Bathrooms:
3
Full Bathrooms:
2
Interior
Living Area:
3,504 Sq. Ft.
Structure
Structure
Architectural Style:
2 Story, Traditional
Building Area:
3,504 Sq. Ft.
Year Built:
2001
Lot
Lot Size (Sq. Ft):
6,534
Finances & Disclosures
Price:
$1,049,000
Price per Sq. Ft:
$299 per Sq. Ft.
See this home in person
Attend an upcoming open house
Sat, Jun 21
12:00 PM - 02:00 PMSun, Jun 22
12:00 PM - 02:00 PMContact an Agent
Yes, I would like more information from Coldwell Banker. Please use and/or share my information with a Coldwell Banker agent to contact me about my real estate needs.
By clicking Contact I agree a Coldwell Banker Agent may contact me by phone or text message including by automated means and prerecorded messages about real estate services, and that I can access real estate services without providing my phone number. I acknowledge that I have read and agree to the Terms of Use and Privacy Notice.
Contact an Agent
Yes, I would like more information from Coldwell Banker. Please use and/or share my information with a Coldwell Banker agent to contact me about my real estate needs.
By clicking Contact I agree a Coldwell Banker Agent may contact me by phone or text message including by automated means and prerecorded messages about real estate services, and that I can access real estate services without providing my phone number. I acknowledge that I have read and agree to the Terms of Use and Privacy Notice.